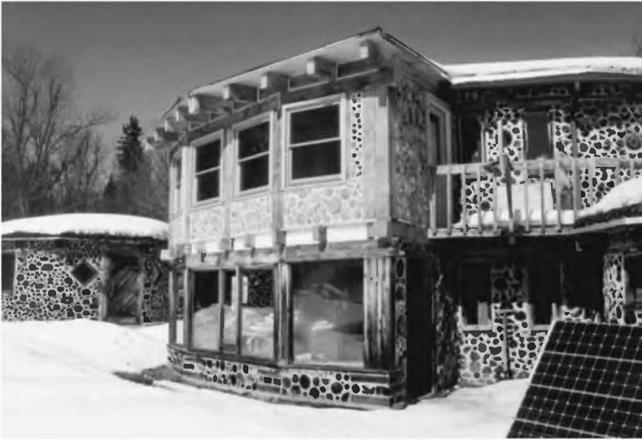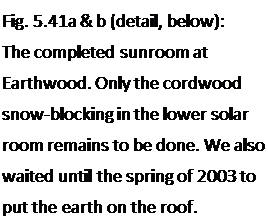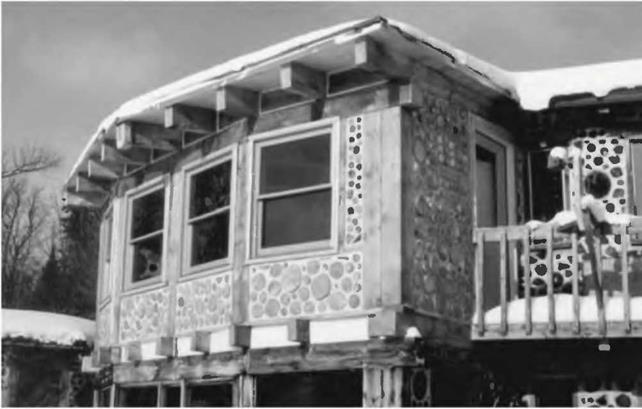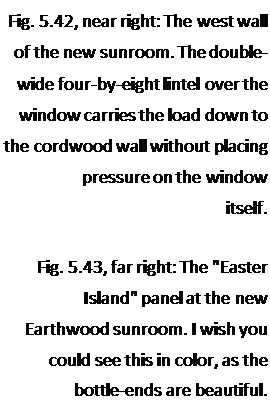The Finished Room
 Following are some views (Figures 5.41-5.45) and details of the completed sunroom.
Following are some views (Figures 5.41-5.45) and details of the completed sunroom.

 Jaki and I are glad that we have gained a beautiful new room as a result of this book… realizing that we wouldn’t have built it otherwise! In case you’re curious, the materials cost was about $4,000, or $20 per square foot. We also spent $250 on labor. And we also renewed the downstairs solar room at the same time, another 200 square feet, so were quite pleased with the cost. Larger buildings could cost less per square foot, particularly as our sunroom is heavy on windows ($1,243 for five) and an exterior door ($338), expensive items. I believe that a timber-frame home, using techniques described in this book, combined with some sort of natural infilling (cob, cordwood, straw bale, wattle-and-daub, etc.) can still be built today for a materials cost of $15 to $25 per square foot, depending on where you build and how good you are at scrounging materials.
Jaki and I are glad that we have gained a beautiful new room as a result of this book… realizing that we wouldn’t have built it otherwise! In case you’re curious, the materials cost was about $4,000, or $20 per square foot. We also spent $250 on labor. And we also renewed the downstairs solar room at the same time, another 200 square feet, so were quite pleased with the cost. Larger buildings could cost less per square foot, particularly as our sunroom is heavy on windows ($1,243 for five) and an exterior door ($338), expensive items. I believe that a timber-frame home, using techniques described in this book, combined with some sort of natural infilling (cob, cordwood, straw bale, wattle-and-daub, etc.) can still be built today for a materials cost of $15 to $25 per square foot, depending on where you build and how good you are at scrounging materials.
Now I hope that Timber Framing for the Rest of Us will inspire you to build with heavy timbers, joined by simple common-sense techniques and fasteners, and that your results will be every bit as satisfying as ours have been.
just think, “build quality!”
Fig. 5.44, near right: Ceiling and

 rafter detail.
rafter detail.
Fig. 5.45, far right: Joining two rafters with heavy metal plates can be quite attractive.






Leave a reply