Criteria and Constraints for Pollution Mitigation
12.3.1 Consideration of Site Sensitivity and Vulnerability
Analysis of the natural conditions of a road course is usually the second stage in the planning of the road construction where the first stage is defined by legislation and socio-economic factors. The protection level of the water and water environment from road influences depends on factors that are connected with:
i) road and traffic characteristics;
ii) natural sensitivity and vulnerability of the existing environment; and
iii) presence of the areas with special public interest (e. g. public water supply resources, special areas for vineyards, locations of rare flora or fauna, Natura 2000, etc.).
For example, the protection of the water environment on a low permeable clay stratum will need to be totally different from the protection needed on a high yield intergranular aquifer that represents an important source of drinking water. At the same time the protection required against a highly trafficked road will be totally different from the protection needed against a low traffic road with only a few vehicles per day.
To establish sound and cost efficient measures for water protection from negative road influences, the natural conditions must be correctly characterised and well understood to enable the proper planning and design of protection measures. The natural conditions of the road corridor are analysed in the field using classical hydro – and hydrogeo-logical methods (O’Flaherty, 2001; DoE, 2005; Brassington, 1998). Results of those investigations are used to determine the level of water protection.
When designing technical measures for groundwater protection, the goal of proper protection of hydro-environments from a road’s influence will, usually, only be achieved by developing, defining and adopting a classification scheme. Such a scheme must be based on a conceptual model of the road’s course above water bodies and a conceptual model of the hydro-logical system’s source-pathway-target arrangements. These conceptual models can be divided into two main groups; those for surface water bodies and those for groundwater bodies.
The degree of protection required for a surface water body from negative road influences depends on its ecological, qualitative (chemical) and quantitative status. The most important relation in designing protection measures for surface water bodies is the ratio between run-off water discharged from the paved surface of road and the discharge of flowing water in the receptor river/stream bed. In general, the principle is that the quality of the receiving water should not be deteriorated by the arriving water. This is minimised by ensuring that the road-water: receiving-water ratio should be strongly in favour of the receiving surface water body.
Special care is needed when water from a road is discharged into a standing water body. In this case the mass of contaminant entering the static water body becomes more important rather than concentration (which is the most important in stream and river situations). A mass-balance calculation will typically be required to determine the amount of contaminant that can be handled by the static water body. This requirement is illustrated in Fig. 12.1 for a man-made wetland environment comprising an, essentially, static water body with small and intermittent surface water inflows and outflows. Special care is also needed when dispersal of road run-off is planned. Dispersal is possible only in the case when average daily traffic is relatively low. A less effective, but more controllable solution is provided by “underground” wetlands (Fig. 12.2).
When a road crosses a water catchment area (especially small ones) road constructors are often tempted to concentrate the small upstream watercourses in a single water structure (e. g. a pipe) in order to cross the road. Such a concentration of upstream catchment area run-off modifies the normal flow-rate of the downstream part of the watercourse, leading to an increased erosion over a variable distance unless the stream bed is adapted to the new hydraulic conditions (SETRA, 1993). Upstream, in case of runoff exceeding the discharge capacity of the pipe (e. g. after a
Man-Made Wetlands
(Organic Soil, Microbial Fauna,
Algae, Plants, Microorganisms)
Fig. 12.1 Contaminant mass transfer considerations required for a man-made wetland (Van Deuren et al., 2002). Reproduced by permission of U. S. Army Environmental Command
storm), the road body may temporary act as a dam, inducing flood and stagnant waters. Lastly, all the downstream parts of watercourses that were diverted upstream, toward the main course, are no longer fed by the catchment area. All these hydraulic perturbations induce impacts on aquatic habitats and organisms. They can be avoided thanks to an improvement of the road structure’s hydraulic transparency, by means of sufficient upstream-downstream connections across the road structure (Fig. 12.3).
To define the influence of road pollution on groundwater bodies, the groundwater vulnerability concept can be applied. The most useful definition of vulnerability is one that refers to the intrinsic characteristics of the aquifer, which are relatively static and mostly beyond human control. It is proposed, therefore, that the groundwater vulnerability to pollution is defined as the sensitivity of groundwater quality to an imposed contaminant load, which is determined by the intrinsic characteristics of the aquifer. Thus defined, vulnerability is distinct from pollution risk. It is important to recognise that the vulnerability of an aquifer will be different for
different pollutants. For example, groundwater quality may be highly vulnerable to the loading of heavy metals from road runoff and, and yet be less vulnerable to the loading of pathogens originating from the same source. In view of this reality, it is scientifically most sound to evaluate vulnerability to pollution in relation to a particular class of pollutant. This point of view can be expressed as specific vulnerability (COST 620, 1998).
An example to illustrate this approach is a conceptual model adopted in road construction in Slovenia (Brencic, 2006). For groundwater bodies, protection is defined by a simple conceptual model of an aquifer that is divided into unsaturated and saturated parts. Protection requirements follow from:
• the estimation of transit time of the probable pollutant as it takes its route from the source on the road through the unsaturated zone; and
• on the interaction of the probable pollutant with the soil and water through which it passes en-route to the groundwater.
The greater the spreading of pollutant in the vertical direction, the higher is the vulnerability of the water resource. On the basis of the estimation of the pollutant spread and progression in the direction of the water resource e. g. borehole, spring, etc., the classification of arrival times from the spill location, or permanent pollution point due to the road operation, to the water resource is defined. Based on the crossclassification between vertical and horizontal spreading velocity of the pollutant, mitigation guidelines for the selection of suitable technical protection measures of the groundwater from negative highway influences were defined (Brencic, 2006).







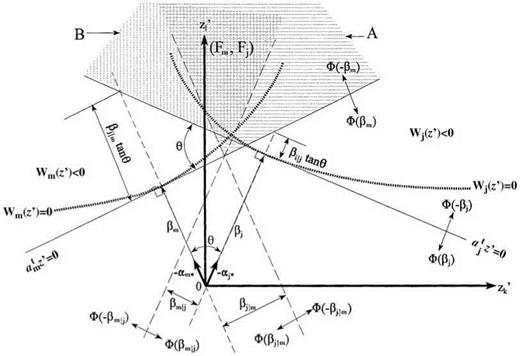
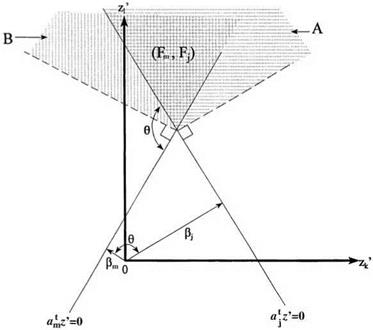

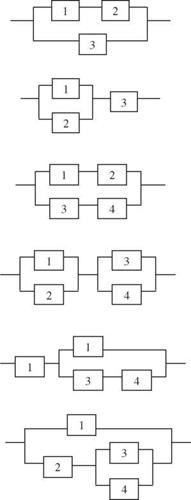
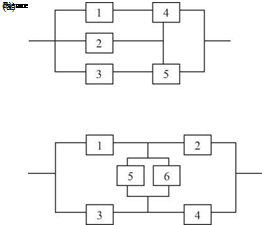
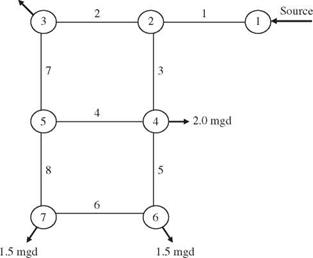

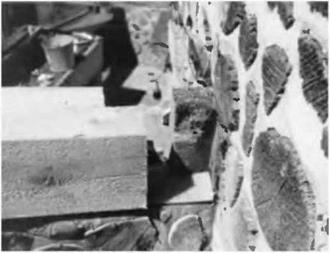 Former Earthwood student Doug Kerr visited for a week to help out on the early stages of the project. He wanted to learn timber framing, but didn’t want to wait for the book. Doug arrived in the evening, and the next morning we tore up the entire front sitting deck, and all of the original four-byeight deck joists. The post-and-beam frame of the original solar room’s south wall was still in excellent condition.
Former Earthwood student Doug Kerr visited for a week to help out on the early stages of the project. He wanted to learn timber framing, but didn’t want to wait for the book. Doug arrived in the evening, and the next morning we tore up the entire front sitting deck, and all of the original four-byeight deck joists. The post-and-beam frame of the original solar room’s south wall was still in excellent condition.

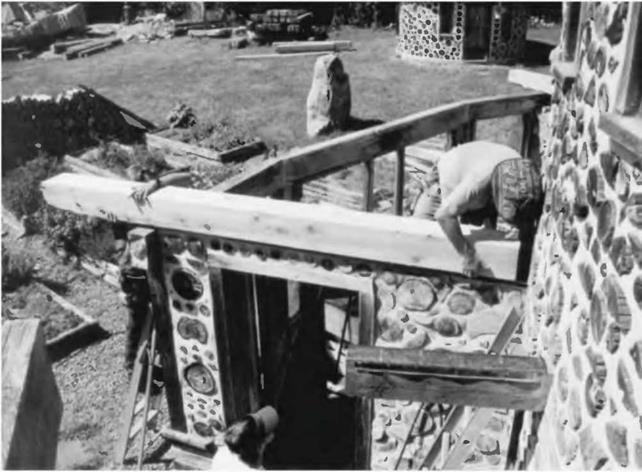 The east and west walls of the lower story were 16-inch cordwood walls, and, for insulation and architectural purposes, we wanted to maintain that same width and style in the new addition. I chose to install new cedar eight-by-eight girts where the old deteriorated doubled four-by-eights had been removed. The south end of the eight-by-eight would be supported directly by the six-by-ten girder that ran along the south side of the original solar roof. But how would we fasten the northern ends of these girts? Improvisation. There was enough of a stub on each of the original four-by-eight floor joists to fasten to, as seen in Fig. 5.7. With my chainsaw, I removed a 4- by 4-inch by 8-inch-high (10.i – by 10.1-centimeter by 20.3-centimeter-high) chunk of wood from the new cedar girt, and fastened it to the stub using two seven – inch (180-millimeter) lag screws.
The east and west walls of the lower story were 16-inch cordwood walls, and, for insulation and architectural purposes, we wanted to maintain that same width and style in the new addition. I chose to install new cedar eight-by-eight girts where the old deteriorated doubled four-by-eights had been removed. The south end of the eight-by-eight would be supported directly by the six-by-ten girder that ran along the south side of the original solar roof. But how would we fasten the northern ends of these girts? Improvisation. There was enough of a stub on each of the original four-by-eight floor joists to fasten to, as seen in Fig. 5.7. With my chainsaw, I removed a 4- by 4-inch by 8-inch-high (10.i – by 10.1-centimeter by 20.3-centimeter-high) chunk of wood from the new cedar girt, and fastened it to the stub using two seven – inch (180-millimeter) lag screws.


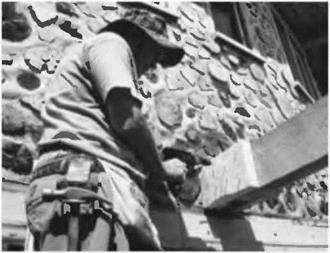

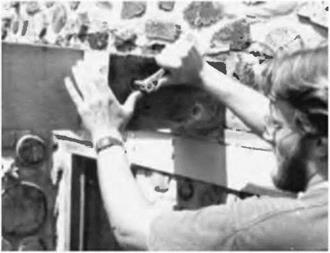 In Fig. 5.10, I used an electric drill to mount the glued gusset to the two four – by-eights which are butted together. I used four screws on each side of the joint. Half of the gusset (six inches or 15.2 centimeters) was screwed and glued to the original stub, and the other half was similarly fastened to the new joist. The gusset on the other side got the same treatment.
In Fig. 5.10, I used an electric drill to mount the glued gusset to the two four – by-eights which are butted together. I used four screws on each side of the joint. Half of the gusset (six inches or 15.2 centimeters) was screwed and glued to the original stub, and the other half was similarly fastened to the new joist. The gusset on the other side got the same treatment.

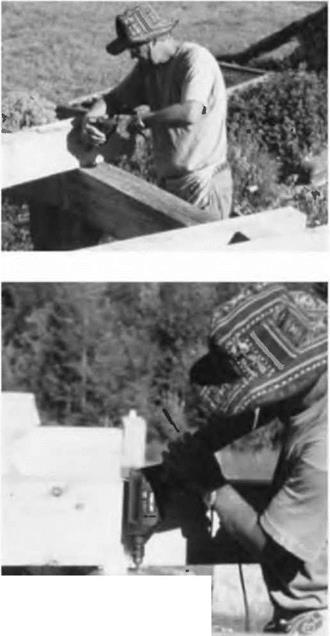
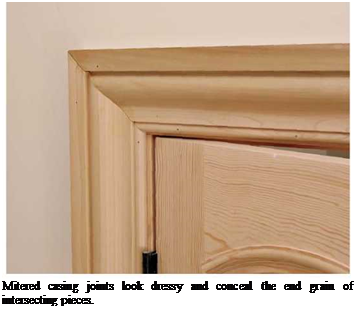 other can make the difference between tight and open joints. Some pros prefer to just “kiss” the inside of the cut-line with the saw kerf so that the line stays on the board.
other can make the difference between tight and open joints. Some pros prefer to just “kiss” the inside of the cut-line with the saw kerf so that the line stays on the board.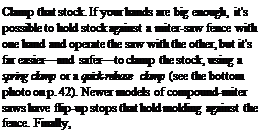
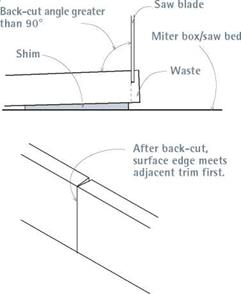

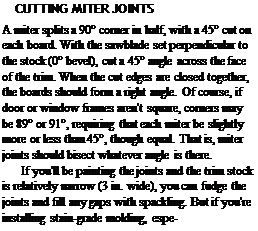
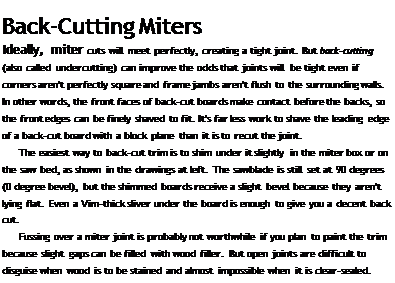
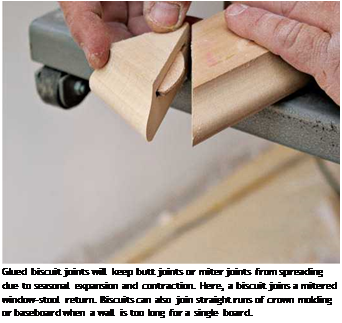 cially if it’s 5 in. or 6 in. wide, faking a miter joint will look terrible. So if a frame is out of square, take the time to cut and recut joints as necessary so that they bisect the frame’s angle.
cially if it’s 5 in. or 6 in. wide, faking a miter joint will look terrible. So if a frame is out of square, take the time to cut and recut joints as necessary so that they bisect the frame’s angle.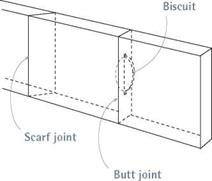
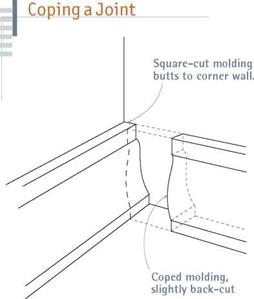
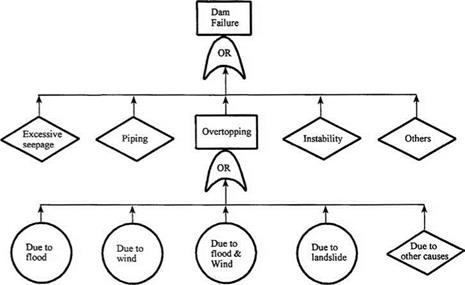
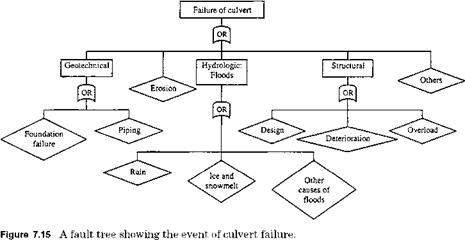
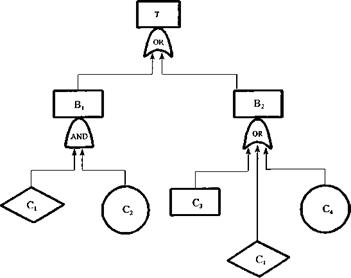
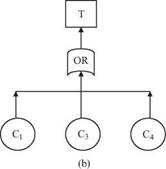


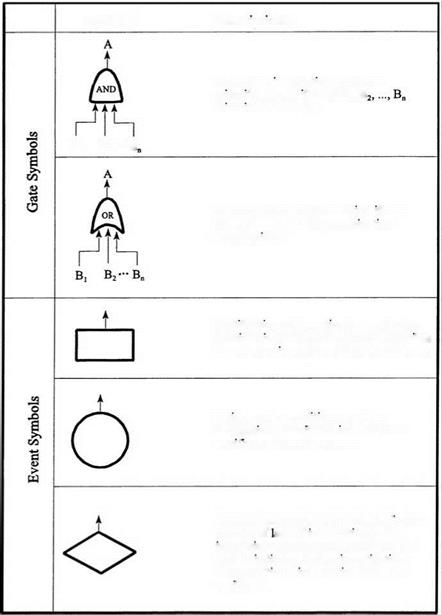

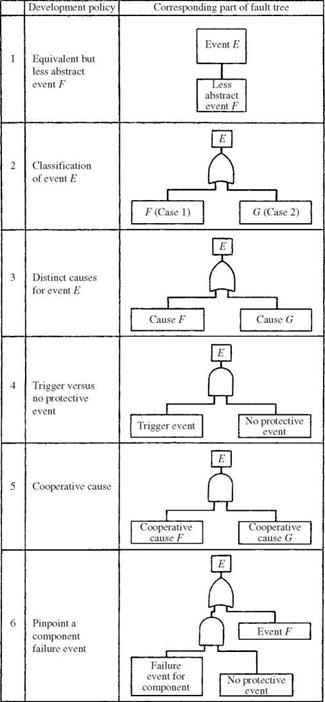
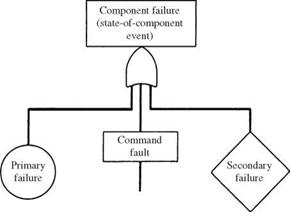
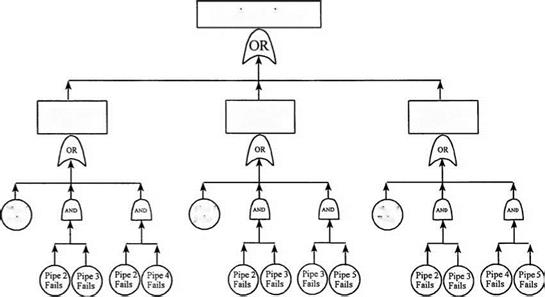

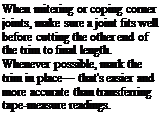
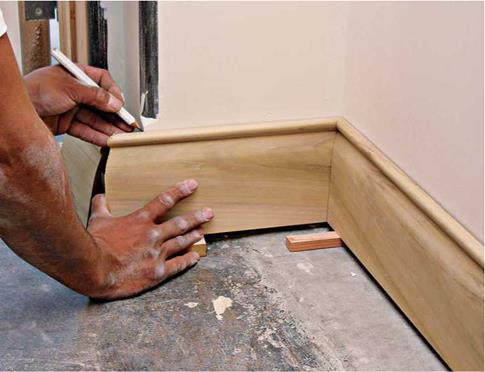 Quick installation. Synthetic moldings are less labor intensive. Whereas complex wood moldings are built up piece by piece and their joints painstakingly matched, synthetics come out of the box ready to install. Most polymer moldings are glued up with a compatible adhesive caulk, such as polyurethane or latex acrylic, and tacked up with finish nails or trim-head screws, which are needed for support only till the glue sets. Pieces are so light, in fact, that you can install them single-handedly.
Quick installation. Synthetic moldings are less labor intensive. Whereas complex wood moldings are built up piece by piece and their joints painstakingly matched, synthetics come out of the box ready to install. Most polymer moldings are glued up with a compatible adhesive caulk, such as polyurethane or latex acrylic, and tacked up with finish nails or trim-head screws, which are needed for support only till the glue sets. Pieces are so light, in fact, that you can install them single-handedly.