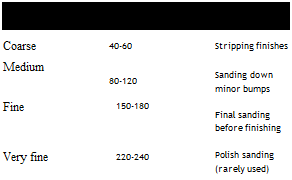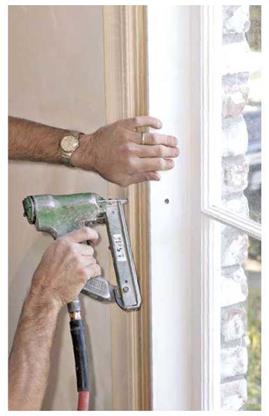A classification system is an essential part of the description and selection of different earth retaining wall types. Figure 8.1 indicates the many types of walls that are possible.
Earth pressure walls can be classified logically into three categories according to their basic mechanisms of retention, or into three categories based on their source of support. The retention mechanisms include internally stabilized, externally stabilized, and hybrid systems. The sources of support are described as gravity, semigravity, and nongravity.
An externally stabilized system uses a physical structure to hold the retained soil. The stabilizing forces of this system are mobilized either through the weight of a mor – phostable structure or through the restraints provided by the embedment of the wall into the soil, if needed, plus the tieback forces of anchorages.
An internally stabilized system involves reinforced soils to retain fills and sustain loads, adding reinforcement either to the selected fills as earth walls or to the Retained Earth directly to form a more coherent stable slope. These reinforcements can either be layered reinforcements installed during the bottom-to-top construction of selected backfill material, or be driven piles or drilled caissons built into the retained soil. All this reinforcement must be oriented properly and must extend beyond the potential failure plane of the earth mass.
A hybrid or mixed system is one that combines elements of both externally and internally stabilized systems.
Regarding sources of support, gravity walls derive their capacity through the dead weight of the wall itself or through an integrated mass that can be either externally or internally stabilized. They can further be classified into four types. The first is an internally stabilized system: earth walls with either facing covered cuts in situ doweled with uniformly spaced top-to-bottom constructed nails or selected fills reinforced with tensile reinforcements, which can be either metal (inextensible) reinforcements or geotextile (extensible) reinforcements. The second type is an externally stabilized system, either modular precast concrete walls or prefabricated metal bin walls. Third is an externally stabilized system—generic walls such as masonry, stone, dumped-rock, and gabion walls. The fourth type is an externally stabilized cast-in-place mass concrete wall or low-cost cement-treated soil wall system with anchored precast concrete facings.
Semigravity walls derive their capacity through the combination of dead weight and structural resistance. Semigravity walls designed with different shapes can be further classified into two groups: first is the conventional cast-in-place cantilever concrete wall, and second is a prefabricated system wall with cast-in-place base and many
kinds of innovative precast or posttensioned stems. Semigravity walls are, in general, externally stabilized systems. They can be constructed either on spread footings or on deep foundations, such as caissons or piles, as foundation conditions may demand.
Nongravity walls derive their capacity through lateral resistance, either by embedment of vertical wall elements into firm ground, by anchorages provided by tiebacks, by dowel actions provided by piles, or by caissons drilled into a stabilized zone. They can be classified into, first, an externally stabilized system with embedded cantilever wall elements, sheet piles, drilled shafts, or slurries; second, similar embedded walls utilizing multiple anchorage tieback systems; and third, internally stabilized systems such as creeping slopes externally covered with multianchored facings and internally doweled with pile or caisson inclusions.
Wall selection is an iterative process that involves cycles of preliminary design and cost estimation. The first and most important step is to define the design problem with design objectives and constraints. The objective of almost all design problems is least cost, although there will be many cases, particularly in urban areas, where objectives will include aesthetic and environmental considerations as well. Costs such as those for materials and construction are much easier to quantify than are aesthetic and environmental costs. In the latter instances, it is sometimes difficult to verify which one of the feasible solutions is the best. In order to find solutions that are at least feasible, constraints such as serviceability requirements (wall horizontal movement, vertical differential settlement, etc.) and spatial limitations (rights-of-way, underground easements, etc.) should be defined as comprehensively as possible. Designs (wall types) that meet the prescribed constraints are all feasible solutions. A ranking of these feasible solutions (wall types) is required. The ranking should include spatial behavior and economic factors as discussed later in this article. Ideally, the wall with the highest rank should be adopted for detailed design; the rest can be used as design alternatives or discarded if the selected wall is confidently lowest cost, or is the only wall that satisfies all the established design requirements.
At the beginning of the selection process, rough sketches labeled with wall types should be adequate to screen out unfeasible types. As the selection process proceeds, a conceptual design with preliminary dimensions should be generated. Factors affecting the selection of an earth retaining structure may be grouped into three categories: spatial constraints; behavioral constraints; and environmental, aesthetic, and economic considerations. Factors to be considered for each of these categories are listed below.
1. Spatial constraints
A. Functions of wall
(1) Provide room for roadway at front of wall
(2) Retain roadway at back or top of wall
(3) Provide for grade separation, landscaping, or noise control
(4) Provide for ramp or underpass wall support
(5) Provide for temporary shoring of an excavation
(6) Ensure stability of steep side slope
(7) Flood control
(8) Serve as bridge abutment
(9) Other
B. Space limitations and site accessibility
(1) Right-of-way boundaries
(2) Geological boundaries
(3) Access of material and equipment
(4) Temporary storage of material and equipment
(5) Maintaining existing traffic lanes or widening
(6) Temporary and permanent easement
(7) Other
C. Proposed finished profile (using combinations of different wall types along the wall alignment may be the optimal solution)
(1) Limit of radius of wall horizontal alignment
(2) Cut or fill with respect to original slope
(3) Minimal site disturbance:
(a) Anchored wall with minimal cut
(b) Stepped-back wall on terrace profile
(c) Superimposed or stacked low walls
(d) Mechanically stabilized earth (MSE) wall with truncated base or trapezoidal reinforced zone
D. Check available space versus required dimensions
(1) Working space in front of wall (shoring, formwork, etc.)
(2) Wall base dimension
(3) Wall embedment depth
(4) Excavation behind wall
(5) Underground easement
(6) Wall front face battering
(7) Superimposed walls or trapezoidal profile of wall back
2. Behavioral constraints
A. Earth pressure estimation (magnitude and location)
(1) The magnitude of the earth pressure exerted on a wall is dependent on the amount of movement that the wall undergoes.
(2) The vertical component of earth pressure is a function of the coefficient of friction and/or relative displacement (settling) between wall (stem, facing, and Reinforced Earth mass) and retained fill.
(3) Compaction of confined soil may result in developing of earth pressure greater than active or at-rest condition.
(4) For complex or compound walls such as bridge abutments, battered-faced walls, superimposed walls, and walls with trapezoidal backs, a global limit equilibrium analysis is required.
(5) For embedded cantilever walls, profiles of lateral pressures acting on both sides of a wall are affected by the location of the center of wall rotation (pivot point), which is construction-dependent.
(6) For multianchored embedded cantilever walls using a minimum penetration depth where there is no static pivot point, the soil pressure profile is anchorage design-dependent and should be developed with the recognition of beam-on-elastic foundation principles.
(7) At the ultimate limit state, the location of the horizontal earth pressure resultant moves up from 0.33 to 0.40 of the wall height.
B. Groundwater table
(1) Reduce hydrostatic pressure if possible by an appropriate drainage system.
(2) Introduce special precautions to reduce corrosion.
(3) Prevent soil saturation; an appropriate groundwater drainage system is required except when the water table level must be maintained to prevent settlement of adjacent structures.
C. Foundation pressure estimation
(1) Uniform average pressure by Meyerhof effective width method for mechanically stabilized earth wall systems
(2) Maximum toe pressure by flexural formula method for unreinforced or reinforced concrete-type walls
D. Allowable bearing capacity estimation
(1) Allowable bearing capacity is limited by and related to preset settlement or differential settlement criteria.
(2) Earth walls integrated with wider flexible bases are allowed higher bearing capacity and tolerate more settlement than rigid walls on spread footings.
E. Allowable differential settlement
(1) Settlement is a time-dependent behavior.
(2) Top-of-wall settlement is a sum of settlement from wall and from subsoil strata.
(3) Allowable settlement should be evaluated by considering tolerable movement of superstructure and wall precast facings.
(4) Simple-span bridges tolerate more angular distortion between adjacent footings than continuous-span bridges.
(5) Tolerable (vertical and horizontal) movement of a wall facing is a function of panel joint width and pattern of connection.
F. Earth pressure on wall facing
(1) The rigidity and slope of a wall facing affect the development of lateral pressure and displacement at facing.
(2) The earth pressure is reduced with a decrease in facing stiffness, while the facing deformation is only slightly increased for a decrease in stiffness.
G. Settlement and bearing capacity improvement techniques
(1) Surcharge (two-phase construction) to hasten anticipated settlement
(2) Drainage (wick drain) to hasten anticipated settlement in fine-grain silt and clay substructure materials
(3) Excavation and compaction of a portion of weak foundation material
(4) Addition of reinforcement to subsoil
(5) Use of lightweight fill material to minimize loads beyond existing precompression of foundation materials
H. Methods of reducing settlement on reinforced mass
(1) Increasing compaction of fill material
(2) Using more reinforcements (length, area, and spacings of reinforcements)
(3) Cement treatment of fills
(4) Reducing clay content of fill
(5) Using high-density in situ micronails
I. Earth pressure applied at facing
(1) High: facing with posttensioned anchors
(2) Medium-high: mechanically stabilized earth wall with full-height panels
(3) Medium: rigid concrete facing with inextensible reinforcements
(4) Medium-low: concrete panel facing with extensible reinforcements
(5) Low: concrete panel facing with nailed soil
J. Wall base width
(1) Wall types, foundation types
(2) Allowable bearing capacity of spread footing
(3) No tension allowed at heel of spread footing
(4) Internal and external stability of wall
(5) Reinforcement length to control lateral movement of Reinforced Earth wall
(6) Hybrid walls to reduce wall base width
K. Toe penetration depth of embedded cantilever wall
(1) Water cutoff consideration
(2) Heave in front of wall
(3) Bearing capacity
(4) Stability of passive toe kickout
(5) Slope of ground in front of wall
L. Wall sensitivity to differential settlement
(1) High: cast-in-place concrete retaining walls
(2) Medium: earth walls with inextensible reinforcements, geogrid walls with facings, precast modular walls
(3) Medium-low: geofabric walls without facing
(4) Low: gabion walls, crib walls, embedded cantilever walls, multianchored cantilever walls
M. Potential settlement of retained mass
(1) High: embedded cantilever walls
(2) High-medium: some concrete modular walls, geofabric walls
(3) Medium: cast-in-place concrete retaining wall, concrete modular walls, geogrid walls
(4) Medium-low: earth walls with inextensible reinforcements
(5) Low: multianchored embedded cantilever walls
N. Relative construction time
(1) Long: cast-in-place concrete walls
(2) Medium: earth walls with reinforcements
(3) Short: embedded cantilever walls, multianchored embedded cantilever walls, precast modular walls
O. Wall design life
(1) Structural integrity
(2) Color and appearance
P. Load-carrying capacity and settlement of deep foundation
(1) Maximum frictional resistance along the pile shaft will be fully mobilized when the relative displacement between the soil and the pile is about *4 in irrespective of pile size and length.
(2) Maximum point resistance will not be mobilized until the pile tip has gone through a movement of 10 to 25 percent of the pile width (or diameter). The lower limit applies to driven piles, and the upper limit is for bored piles.
(3) The ultimate load-carrying capacity is the sum of pile point and total frictional resistance.
(4) Pile-to-cap compatibility should be considered, especially with battered piles and semirigid pile-cap connection.
(5) For the estimation of group efficiency in vertical and horizontal displacement, calculation of pile group, pile diameter, spacing, soil type, and total number of piles should be considered.
Q. Fill material properties
(1) The lower the soil friction angle, the higher the internal earth pressure restrained by the wall.
(2) The lower the soil friction angle, the lower the apparent friction coefficient for frictional reinforcing systems.
(3) The higher the plasticity of the backfill, the greater the possibility of creep deformation, especially when the backfill is wet.
(4) The greater the percentage of fines in the backfill, the poorer the drainage and more severe the potential problem from high water pressure.
(5) The more fine-grained and plastic the fill, the more potential there is for corrosion of metallic reinforcement.
R. Fill retention versus cut retention
(1) Fill retention (bottom-to-top construction)
(a) Earth walls (extensible and inextensible tensile reinforcements)
(b) All semigravity walls
(c) Modular walls, generic walls, and mass concrete walls
(2) Cut retention (top-to-bottom construction)
(a) Earth walls, soil nails
(b) All nongravity walls
3. Environmental, aesthetic, and economic considerations
A. Environmental constraints
(1) Ecological impacts on wetlands
(2) Effect of corrosive environment on structural durability
(3) Water pollution, sediment, or contaminated material
(4) Noise or vibration control policy
(5) Stream encroachment
(6) Fish and wildlife habitat or migration routes
(7) Unstable slope
(8) Other
B. Aesthetic constraints
(1) Urban versus rural
(2) Design policy of scenic routes
(3) Acoustic or aesthetic properties of wall facing
(4) Antigraffiti wall facing
(5) Avoiding valley effect of long or high wall
(6) Other
C. Economic considerations
(1) Construction schedule
(2) Availability of fill material
(3) Supply of laborers
(4) Heavy equipment requirements
(5) Formwork, temporary shoring
(6) Dewatering requirements
(7) Available standard designs
(8) Temporary versus permanent wall and future widening
(9) Cost of drainage system
(10) Design and installation of wall attachments
(11) Negotiated bidding and design/build on nonstandard projects
(12) Maintenance cost, readjustment, and remodeling
(13) Uncertainty of site and wall loads
(14) Complexity of project
(15) Height differences in finished or base grades
(16) Number of wall turning points
(17) Scale of project
(18) Length or height of wall—quality control of fill material
(19) Posttensioning, grouting, trenching, slurry
(20) Pile driving, caisson drilling
(21) Precasting, transportation, and inspection
(22) Quantity of excavation
(23) Quantity of backfill material
(24) Experience and equipment of local contractor
(25) Proprietary product and quality assurance
(26) Other
The logical consequence of considering these factors is to reduce the number of feasible wall types. The first stage of the decision process eliminates obviously inappropriate walls through spatial and behavior constraints before considering economic factors. The behavior constraints involve the properties of the earth the wall must retain and the ground it rests on. A detailed geological investigation and soil property report is needed in the second stage of the decision process. At this stage, conceptual designs with dimensioned wall sections and subsoil strata are required. In the third stage, behavior constraints and economic constraints should be repeatedly or simultaneously considered.
After identification of the feasible set of wall types (a subset of the available walls), work proceeds on the more refined or detailed preliminary designs. Then a rating of these feasible designs should be made.
To consider the various factors during the selection process, use the worksheets shown in Figs. 8.2, 8.3, and 8.4, along with the properly defined design problems (objectives and constraints) and cost requirements (Fig. 8.5). These sheets form a part of the documentation in support of the final selection(s).
After the worksheets are completed, a list of selected wall types with conceptual designs should be generated. A rating matrix can then be developed for a qualitative evaluation of the selected alternatives. On the basis of each evaluation factor, a qualitative rating between 1 and 5 can be given each alternative. The qualitative ratings are usually multiplied by weight factors reflecting the importance of the factors; usually, cost – and durability-related factors are given higher weights than the rest. The alternative(s) with the highest score is (are) then selected for final design and detailed cost estimation.
The intent of this procedure is to identify equally satisfactory alternative wall types. The plans or specifications will provide the opportunity for the contractor to select from the acceptable alternatives, should the designer make the decision to permit alternative walls. The specifications will outline the acceptable alternatives with dimensioned conceptual designs and indicate the requirements for the contractor to submit final site-specific details. These submitted (design/build) shop drawings should clearly establish that the design criteria are satisfied. They may include aesthetic features, bearing capacity and stability requirements, design computations for the alternative site-specific selection signed and sealed by a licensed professional engineer, and other data as may be necessary to document compliance with project needs.






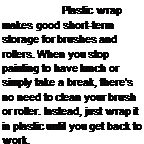



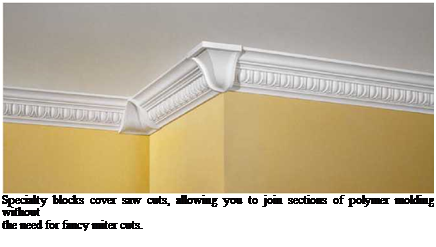 PRO-TIP
PRO-TIP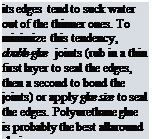
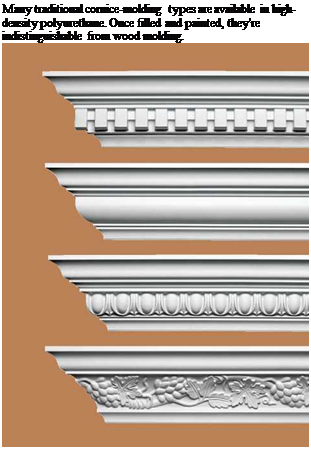
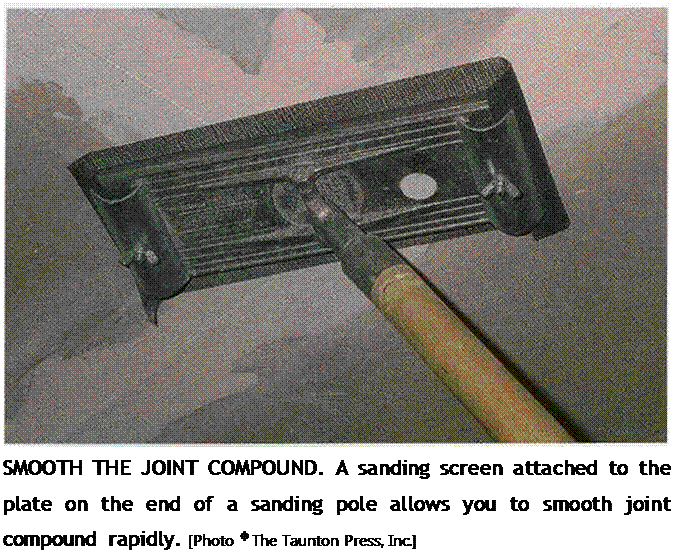
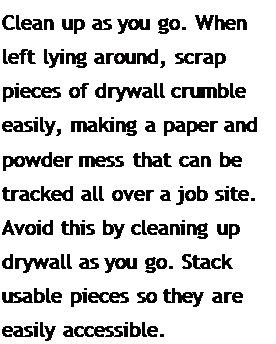 seams and corners with steady, even pressure. The key word for beginners is “gently.” Its easy to get carried away, sanding through the mud and exposing the tape or damaging the dry – walPs paper face. If you do, apply another coat of compound to those areas and sand again after the compound has dried.
seams and corners with steady, even pressure. The key word for beginners is “gently.” Its easy to get carried away, sanding through the mud and exposing the tape or damaging the dry – walPs paper face. If you do, apply another coat of compound to those areas and sand again after the compound has dried.
