FOUNDATION INVESTIGATIONS AND SOILS ANALYSIS
Since the stability and safety of a structure—more specifically, retaining wall structures— depend upon the proper performance of the foundation, it is important that an adequate foundation investigation be made. The purpose of the investigation is to provide the designer with information concerning the engineering properties of the subsurface conditions. Generally, a retaining wall extends for a considerable length. Accordingly, the amount and type of foundation investigation that should be made and/or which the owner can afford must be considered. The owner must understand that once an exploration crew is dispatched to the site of a proposed wall, the investigation should be sufficiently complete to allow for the selection of an appropriate wall type.
When a rigid concrete retaining wall is to be used, the designer must consider that such a wall can tolerate only minimal differential settlement. If differential settlement is predicted, the designer may have to accommodate this situation by vertical joints in the wall and other systems of articulation in the wall. In many instances, this type of wall, under situations where differential or excessive settlement is anticipated, will require deep foundations such as caissons or piling driven to firm supporting material. Alternatively, subexcavation and replacement of poor material at the base of the wall may be appropriate. When a mechanically stabilized wall is selected under conditions of poor foundation soils, the wall is more tolerant to such a foundation condition. It is important for the owner to realize that while the wall is more tolerant to this condition, the end result as viewed from the finished top surface of the wall may be decidedly different. Therefore, it is important for the owner to set out the requirements of, and acceptance criteria for, the wall prior to the selection process. All alternative wall types evaluated should meet those criteria. Otherwise, the owner is not evaluating equal alternatives.
Subsurface Exploration Plan. Retaining walls are often viewed as subsidiary structures not worthy of any substantial expenditure for subsurface exploration. To the contrary, retaining walls can be costly structures. Further, the ultimate cost of most walls is quite sensitive to the foundation material.
The subsurface exploration plan can include obtaining subsurface data through the use of geophysical methods, such as seismic and electrical resistivity methods. More often the subsurface exploration effort is a simple and traditional boring program.
The boring program can be a simple auger drilling program with an experienced geologist classifying the soil on the basis of the auger cuttings. Clearly, if a physical examination of the type, nature, and characteristics of the subsurface materials is
desired, samples will be necessary. The samples can be disturbed or undisturbed. The disturbed sample is generally taken in cohesionless soils and is used for classification and for moisture determination and compaction tests. More commonly, such samples may be taken by driving a heavy walled sampler into a clean hole. The size of the sampler or spoon varies from 2 in (50 mm) O. D. to 4/2 in (112 mm) O. D. When a standard penetration test (SPT) is required, the sample is obtained by driving a 2-in (50 mm) O. D. by 138-in (34 mm) I. D. sampler.
Where it is necessary to evaluate the structural properties of the subsurface material in its natural condition, an undisturbed sample is taken. This type of sample will produce a core sample that can be used for such laboratory tests as the triaxial shear, unconfined compression, and consolidation tests. This type of sample is more frequently taken in cohesive soils that contain little or no granular materials. It is often taken with thin-walled tube samplers (Shelby type).
The SPT results may be used to describe soil density and clayey soil consistency as shown in the following table:
|
Granular soil |
Clay |
||
|
Blows |
Density |
Blows |
Consistency |
|
0-4 |
Very loose |
0-1 |
Very soft |
|
5-10 |
Loose |
2-4 |
Soft |
|
11-24 |
Medium dense |
5-8 |
Medium stiff |
|
25-50 |
Dense |
9-15 |
Stiff |
|
Over 50 |
Very dense |
16-30 |
Very stiff |
|
31-60 |
Hard |
||
|
Over 60 |
Very hard |
The blows are for the test procedures given in AASHTO Test Designation T-206.
Whenever rock is encountered, core drilling is done to advance the boring and to sample the rock in order to determine the profile and nature of the underlying rock strata. A general method by which the quality of the rock at a site is related to the amount of fracturing and alteration is known as the rock quality designation (RQD). The procedure consists of summing the total length of core recovered by counting only those pieces of hard and sound core that are 4 in or greater in depth. The ratio of this modified core recovery length to the total core run is the RQD. Rock quality is related to the RQD as follows:
Rock quality
designation (RQD) Rock quality
Very poor
Poor
Fair
Good
Excellent
Soil Properties. Soils include matter in three states: solid, liquid, and gas. Figure 8.13 shows a diagram of a soil block and presents the fundamental weight-volume relationships among the terms. The following sample problem illustrates application to a soil sample. Refer to Fig. 8.13 for nomenclature.
|
Soil block |
Volumes |
Weights |
|
Gas (air) |
Vs |
W, = 0 |
|
Water |
Vw |
Ww =Vw7w |
|
Solids |
Vs |
ws =VsYsGs |
|
V = VV + VS = total volume |
II |
+ VW = volume of voids |
|
W = total weight = V у |
||
|
V/Vv = Vv/Vv + Vs/Vv or |
1/n = 1 |
+ 1/e and n = e/(1 – n) |
|
e = Vv/Vs = void ratio n = |
Vv/V = porosity |
|
|
whereGS = specific gravity of soil |
||
|
yw = unit weight of water |
||
|
yS = unit weight of solids |
||
|
Y = unit weight of soi |
|
FIGURE 8.13 Weight-volume relationships for soils. |
• Data:
Clay sample with water content of 31.2 percent by weight.
Specific gravity of soil particles is 2.80.
Sample is 98 percent saturated.
• Determine void ratio e and soil unit weight y; assume 1 cm3 of solids for calculations; V = 1.00 cm3:
S
V /V = 0.98
W
Ws = 2.80 X 1 g/cm3 = 2.80 g
W = 0.312 X 2.80 = 0.874 g
W = W + W = 2.80 + 0.874 = 3.674 g
Vw = Ww/yw = 0.874 g/(1 g/cm3) = 0.874 cm3
V = V /0.98 = 0.874/0.98 = 0.892 cm3
V w
V = V – V = 0.892 – 0.874 = 0.018 cm3
g V w
V = V + V = 1.00 + 0.892 = 1.892 cm3
S V
e = V/V = 0.892/1.00 = 0.892
vs
y = W/V = 3.674/1.892 = 1.94 g/cm3







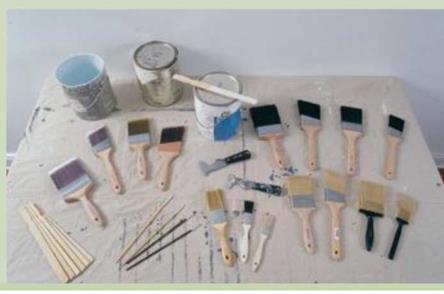
![CHOOSING AND CARING FOR BRUSHES Подпись: Cut in with a paint brush. A roller can't reach corners and edges. A 3-in.- to 4-in.-wide brush is ideal for painting these areas. [Photo courtesy HFHI]](/img/1312/image743.gif)
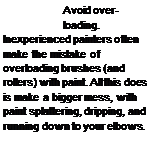
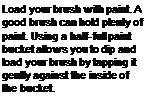
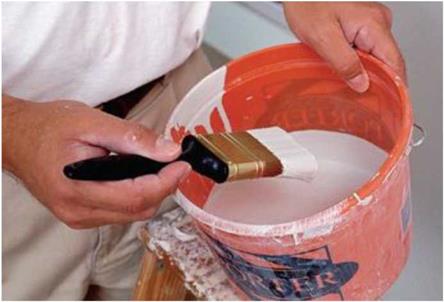

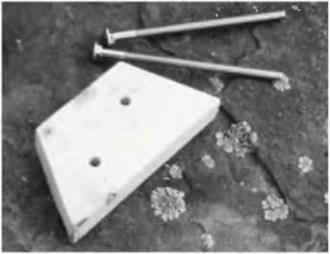



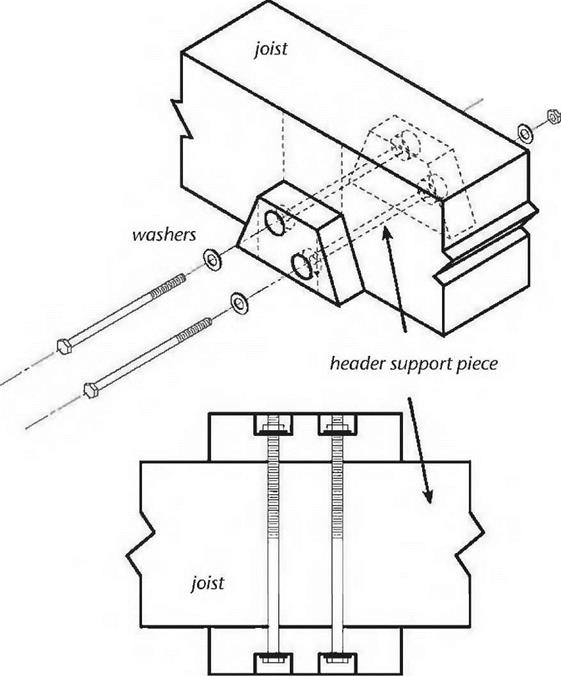 The simple solution would have been to run another radial floor joist hallway between the primary ones, cutting all planking spans in half. The problem was that there was an existing cordwood wall, which would have needed rebuilding to make room for one end of the new joists; a lot of work. Besides, planking spans were okay near the round house; they only started to get dicey a few feet away from the main building.
The simple solution would have been to run another radial floor joist hallway between the primary ones, cutting all planking spans in half. The problem was that there was an existing cordwood wall, which would have needed rebuilding to make room for one end of the new joists; a lot of work. Besides, planking spans were okay near the round house; they only started to get dicey a few feet away from the main building.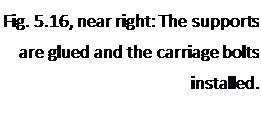
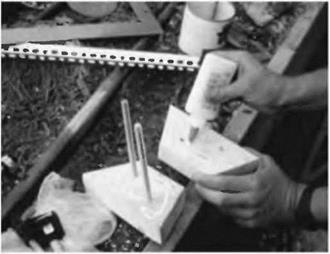
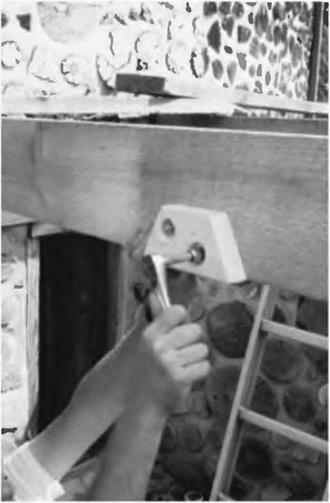
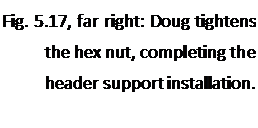 With the supports in place, we’d run slightly long four-by-eight header stock over the top of the joists where it would connect and mark its underside with a pencil. This eliminated measuring. Using patterns is generally superior to measuring and trying to figure angles. We cut the headers to length with a chainsaw and tried them in place. A good idea in any operation like
With the supports in place, we’d run slightly long four-by-eight header stock over the top of the joists where it would connect and mark its underside with a pencil. This eliminated measuring. Using patterns is generally superior to measuring and trying to figure angles. We cut the headers to length with a chainsaw and tried them in place. A good idea in any operation like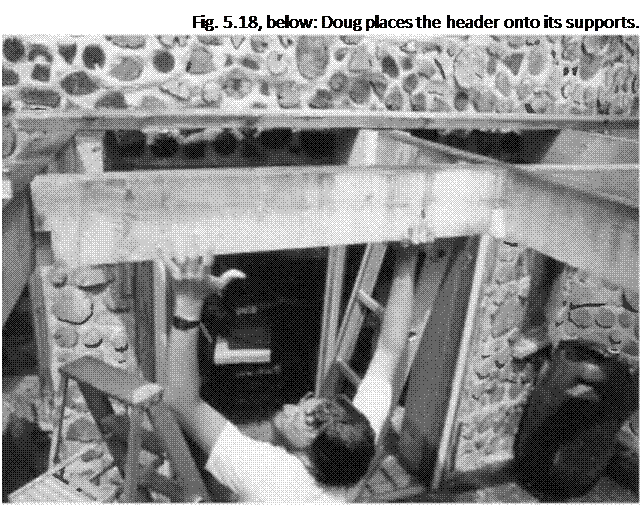
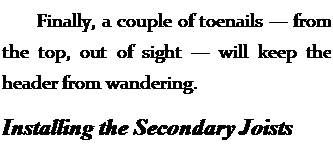
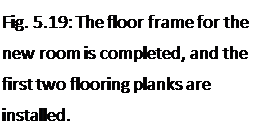
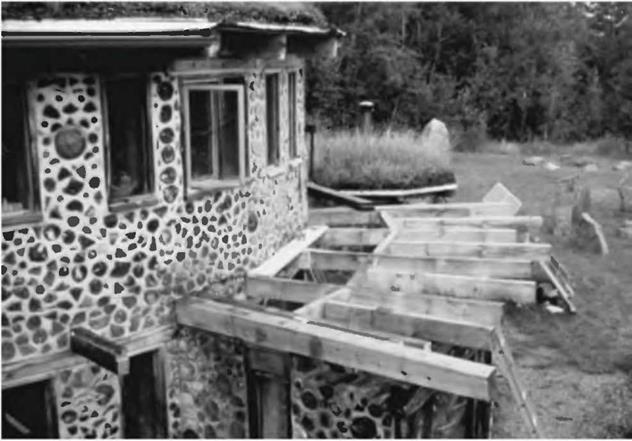 overhang. If you cut them the length you think they should be, Mr. Murphys famous law will almost guarantee that you’ll wish you hadn’t. Chalk-lines are like patterns: they are always superior to measuring.
overhang. If you cut them the length you think they should be, Mr. Murphys famous law will almost guarantee that you’ll wish you hadn’t. Chalk-lines are like patterns: they are always superior to measuring.