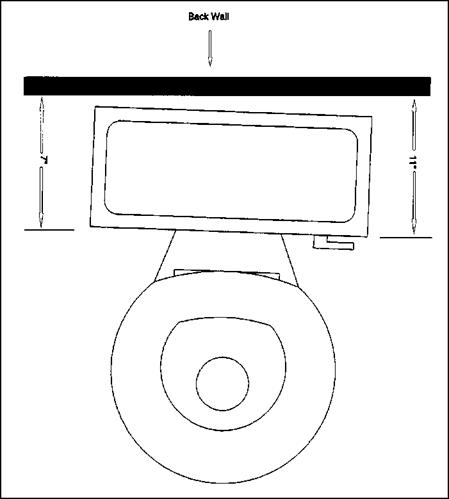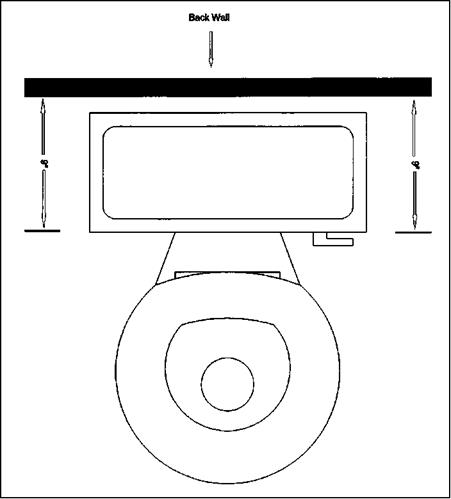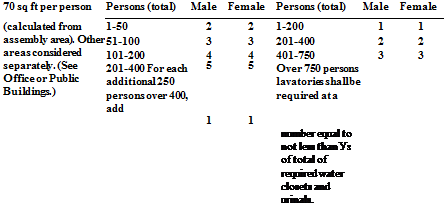KEEPING THE NUMBERS STRAIGHT
Keeping the numbers straight for standard plumbing fixtures doesn’t require a lot of brain space. There are very few numbers to commit to memory. The process gets somewhat more complicated when you are dealing with handicap or "accessible" fixtures. We’re done with standard fixtures, so let’s explore accessible fixtures.
Layouts for handicap plumbing fixtures require more space than what would be needed for standard plumbing fixtures. When you are planning the installation of accessible fixtures you must take many factors into consideration.
There are regulations pertaining to door widths, compartment sizes, fixture locations, and so forth. These rules and regulations are generally provided in local plumbing codes. It’s not necessary for you to commit all the measurements to memory, but you need to be aware of them and know where to find the figures when they are needed for design issues.
When you are dealing with a building that requires the installation of handicap plumbing fixtures, you find yourself spread between the local building code and the local plumbing code. The two codes overlap when it comes to handicap facilities. Are you, as a plumber, responsible for the carpentry work? it depends upon how you look at it. You probably have no responsibility for the width of a door used for access to a bathroom where handicap fixtures will be installed. But, the width of a toilet compartment will affect you and your work. Most trades work well together on most jobs, but this is not always the case. If you know that rough framing done by a carpentry crew is going to prohibit you from installing fixtures with proper placement, you should talk to someone about the impending problem. Whether you talk to the carpenters, a carpentry foreman, a job superintendent, or a general contractor, you should raise the question of what you perceive to be a problem with the framing work. The quicker potential problems can be caught, the easier it will be to correct them.
Who is responsible for the installation of grab bars? It could be the plumbers or the carpenters. This is an issue that must be addressed before a bid is given for a job. Grab bars are not inexpensive, so don’t make a mistake by omitting them from a bid price where the person you are bidding the job for expects you to include the bars and their installation in your bid. There’s something else to consider on this issue. If you are responsible for the grab bars, you are also responsible for installing proper supports in the framed walls during your rough-in work. Some type of backing, such as a length of framing lumber, must be installed in the wall cavity where a grab bar will be installed. Without the backing, the grab bars will not be solid. Finding out that there is no solid support to secure a grab bar to after a job has finished wall coverings is going to be a real problem. I’ve seen many jobs where backing wasn’t installed for wall-hung lavatories and grab bars. This is an expensive and embarrassing mistake.






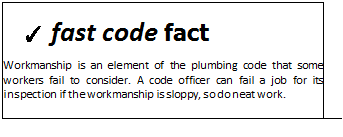 Let’s talk about clearances related to water closets. There’s not a lot to go over, so this can move along quickly. Remember that we are talking about standard plumbing fixtures here, not handicap fixtures. The minimum distance required from the center of a toilet drain to any obstruction on either side is 15 inches. Measuring from the front edge of a toilet to the nearest obstruction must prove a minimum of 18 inches of clear space. When toilets are installed in privacy stalls, you must make sure that the compartments are at least 30 inches wide and at least 60 inches deep. That’s all there is to a typical toilet layout (Fig. 10.7).
Let’s talk about clearances related to water closets. There’s not a lot to go over, so this can move along quickly. Remember that we are talking about standard plumbing fixtures here, not handicap fixtures. The minimum distance required from the center of a toilet drain to any obstruction on either side is 15 inches. Measuring from the front edge of a toilet to the nearest obstruction must prove a minimum of 18 inches of clear space. When toilets are installed in privacy stalls, you must make sure that the compartments are at least 30 inches wide and at least 60 inches deep. That’s all there is to a typical toilet layout (Fig. 10.7). Lavatories are not affected by side measurements, unless other types of plumbing fixtures are involved. The minimum distance in front of a lavatory should not be less than 18 inches. Obviously, minimum requirements are just that, minimums. It is best when more space can be dedicated to a bathroom in order to make the fixtures more user-friendly.
Lavatories are not affected by side measurements, unless other types of plumbing fixtures are involved. The minimum distance in front of a lavatory should not be less than 18 inches. Obviously, minimum requirements are just that, minimums. It is best when more space can be dedicated to a bathroom in order to make the fixtures more user-friendly.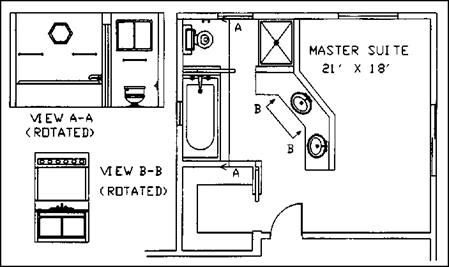
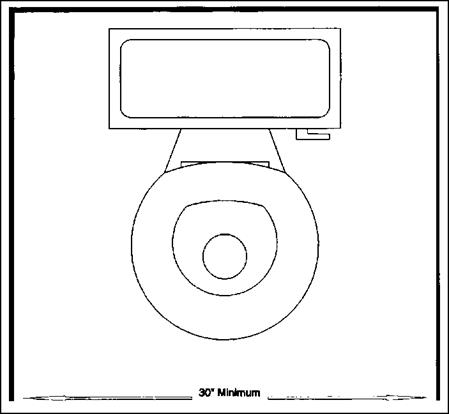
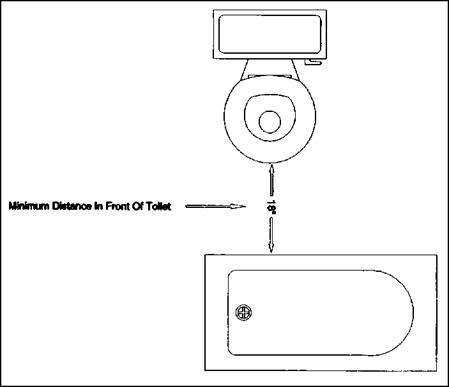

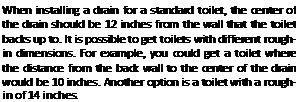 When you are laying out plumbing fixtures, you should concentrate on what you are doing. Get to know your code requirements and check the fixture placement in all directions. Figure 10.4 shows how a legal layout might look. in contrast,
When you are laying out plumbing fixtures, you should concentrate on what you are doing. Get to know your code requirements and check the fixture placement in all directions. Figure 10.4 shows how a legal layout might look. in contrast,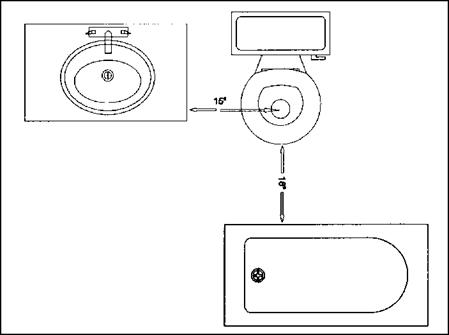
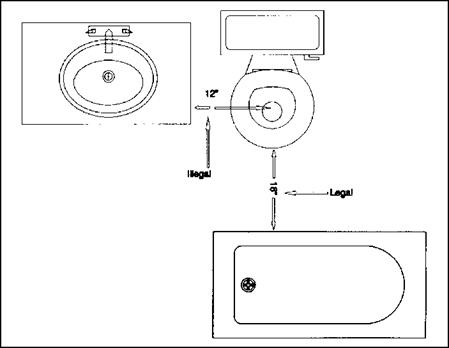
 The plumbing codes not only require certain defined standards, they also deal with topics such as workmanship. This means that a job could be rejected if the fixtures are installed in a sloppy manner. Figure 10.6 shows a toilet where the flush tank is not installed with equal distance from the
The plumbing codes not only require certain defined standards, they also deal with topics such as workmanship. This means that a job could be rejected if the fixtures are installed in a sloppy manner. Figure 10.6 shows a toilet where the flush tank is not installed with equal distance from the