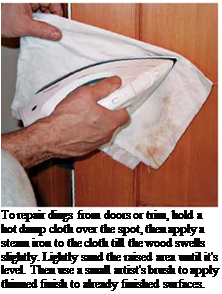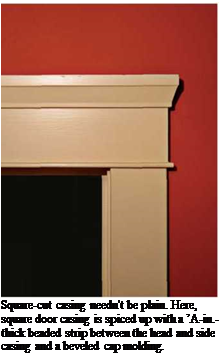Our homes are places for rest, retreat, and regeneration. If designed, built, and furnished simply and intelligently, they can help us restore our balance and our connection with nature. For most of us, however, creating a healthy home environment is unfamiliar — and sometimes overwhelming — territory and it is hard to know where to begin. Even if you can’t make every detail in your home healthy, besure your bedroom is as healthyas possible. It’s the most important room in the house. And the most important piece of furniture in the house is your bed, where you spend a third of your life. We are most vulnerable when we sleep. Our bodies let down, shed metabolic waste, and regroup. A healthy, natural, and well-designed mattress can provide the right conditions for all the important processes of the body’s natural electrical system, internal organs, and subconscious mind to work smoothly and without interference.
Our entire body is in close, direct contact with the materials we sleep in and on. And for eight hours a night we literally inhale, at very close range, whatever is in those materials. Most ordinary mattresses are made almost entirely of raw ingredients from the petroleum industry that are made into synthetic components such as viscoelastic and polyurethane foams, including Dacron, whose formulations may contain TDI (toluene dis – carnate, which OSHA labels as a hazardous material) and other toxic chemicals. To meet federal flammability regulations, they may also contain synthetic chemical fire retardants called organo – phosphates. Mattresses containing natural materials, such as conventional cotton and wool, may also contain pesticide residues. The older a mattress gets, the more toxic it becomes if it contains
organophosphate flame-retardants and/or pesticide residues because, as the breakdown progresses with age, the rate of release of those toxins increases. They are released as chemical molecules that never completely outgas and that bind to house dust, which is then inhaled or ingested. Even mattresses marketed as "natural" may still contain toxic ingredients. Mattress layers can also be held together with glues and their fabrics may be treated with chemicals and harsh dyes. These materials are then wrapped in a quilted surface layer of synthetic fabric stuffed with polyester. These ordinary mattresses trap moisture, dirt, and dust, creating a dust-mite haven that can exacerbate allergies.
But there’s good news. Thanks to a fast-growing sustainable lifestyle industry, you can now choose beautiful bedding, linens and textiles made from organic natural materials, and comfortable mattresses that are healthy for the back and for those who suffer from allergies. Here is a checklist of things to consider when buying your new bed.
First, narrow your search by limiting your choices to mattresses made only of high-quality natural components such as pesticide/chemical – free or organic wool, organic cotton, and natural latex, which comes from the rubber tree. Let’s look at each of these components in more depth.
Mattresses and bed systems made with high – quality certified organic wool or locally produced pesticide – and chemical-free wool batting are my preference because both are healthy and highly fire retardant. Since mattresses made without chemical fire retardants still have to pass federally mandated burn tests, you can be sure your fam-
ІІу is safe. Furthermore, wool cushions the joints and muscles, wicks and dries moisture away from the body, and is naturally dust mite resistant, so you don’t need synthetic barrier covers. Since the average body loses about a pint of moisture vapor into the bed every night, it’s important that the battings used in beds and bedding efficiently and effectively wick and dry to eliminate conditions favorable for mold and dust mites. Wool is also a temperature and humidity regulator, which means you’ll sleep not only drier but also warmer in the winter and cooler in the summer, even in very humid climates. Except for rare individuals with severe wool allergies, even most people who can’t wear wool clothing have no reaction to wool inside a mattress because it is chemical-free and encased underthe mattress ticking.
Some plusher organic mattresses also contain organic cotton batting placed underthe wool layer to keep out dust mites. Organic cotton batting is a much healthier choice for you and the environment than conventional cotton batting because standard cotton is farmed with high levels of pesticides and herbicides. Not only is standard cotton a toxic burden for the earth and for farm workers but pesticides residues also can remain in the cotton batting throughout the manufacturing process. Even if these residue levels are low, you don’t want to spend eight hours a night with your face next to them.
Natural fabrics such as organic cotton sheeting and ticking are free of the chemicals used in conventional fabric manufacturing. Organic fabrics that are undyed, or dyed with natural and low – impact pigments, are free of the volatile organic compounds (VOCs) that outgas in low levels from conventional fabric finishing, synthetic dyes, and permanent fabric treatments. Natural fabric coverings also eliminate a subtle type of electromagnetic field called electrostatic charge. The result is a more healing bed, with natural surfaces that because of the absence of static don’t attract as much dust as synthetic ones.
Natural latex is a comfortable and contouring alternative to synthetic memory foams and mattresses imbedded with metal coils. Natural latex mattresses avoid the chemical stew found in typical foam mattresses and need no coils, or innersprings, that might sag or protrude and can prematurely age your mattress. High-quality natural, sustainably produced latex does not sag over time, does not need metal springs to keep its shape, and can offer continuous support for as much as 20 years or longer, depending on the quality of the latex and an individual’s changing support and comfort needs. Make sure that the mattress manufacturer uses only 100 percent natural latex and no synthetic rubber blends.
Second, when choosing your mattress it is important to note that mattresses with metal coifs may pose other challenges for your body. Metal bedsprings (as well as metal bed frames) can act as antennas for human-made frequencies, especially those from FM radio, providing subtle, long-term exposures to a variety of low levels of electromagnetic fields (EMFs). Metal also becomes magnetized, which may interfere with our bodies’ natural orientation to magnetic north.
Finally, pay special attention to the facility where the bed is made. To avoid cross-contamination from other types of materials, your organic bed should be made in a facility that produces
• Coyuchi: Organic cotton bedding
• Eco-terric: Green and healthy furnishings, beds and bedding, and accessories for the home
• Gaiam: Organic bedding and home accessories
• Heart of Vermont: Organic futons, mattresses, and bedding
• Janice’s: Natural and organic bedding
• Mary Cordaro Collection: Natural,
healthy beds and bedding
• Natural Home: Natural beds and bedding
• Nirvana Safe Haven: Organic and natural beds, bedding, futons, and home accessories for the health-minded and chemically sensitive
only organic beds and bedding, or at the very least isolates its organic facilities from areas where synthetics may be used and does not run any synthetic or conventional fiber or fabric through machines used for organic materials.
Ask if the factory does its own sewing, quilting, and garneting. (Garneting is a mechanical process whereby short fibers are combed into a specific orientation and formed into thin webs, which are then layered to create the batting used in a mattress.) If the manufacturer tends to outsource these and other steps in the manufacturing process, the chances greatly increase that your "organic mattress" has been cross-contaminated by synthetic materials in manufacturing plants that make both conventional and organic products.
Find out if the raw materials such as the cotton or wool used in your mattress are domestically produced. Transporting them from other countries in containers may add to the cost and will certainly increase the chance that the materials have been exposed to contamination from pesticide sprays and other synthetic materials. Longdistance transportation also greatly increases the product’s environmental footprint.
Ask the manufacturer if its mattresses have passed the federal open flame test, certified by a third party, without the use of synthetic materials. Although wool is a very important component, it is not the only ingredient necessary for a mattress
to meet federal flammability regulations. Natural wool, in the right weight and properly garneted, along with correct construction of organic and natural materials, will be an effective fire retardant provided there are no synthetic materials in the mattress.
If the mattress and bedding products are certified with an environmental label, make sure to inquire what that label actually certifies. Check that the certification process includes testing not only for VOCs but also SVOCs, or semi-volatile organic compounds, including pesticides, flame retardants, biocides (chemicals that kill bacteria and mold), and plasticizers.
There are many beds on the market today that claim to be made of natural materials and to offer significant health benefits. Because your health and the health of your family are so important, and because you have so many natural beds to choose from, be sure to do your homework and take this checklist with you when you shop for the right mattress.
Mary Cordaro is a certified Building Biology Practitioner. She is president and founder of НзЕпуігоп – mental, a healthy bedroom products company, and has been consulting/educating on the healthy home since 1989. Mary is the creator of The Mary Cordaro Collection, a luxury line of healthy, organic beds and bedding. See h3envir0nmentai. com.
•
Sachi Organics: Manufacturers of organic cotton beds and futons and retailers of organic bedding and linens
• Shepherd’s Dream: Custom-made wool mattresses, solid wood bed frames, and organic linens
• Sleeptek Oasis Collection: Custom-made organic mattresses and bedding sets
Further Reading
Leclair, Kim and David Rousseau. Environmental by Design. Hartley and Marks, 1993. Overview of larger environmental concerns related to furniture manufacturing

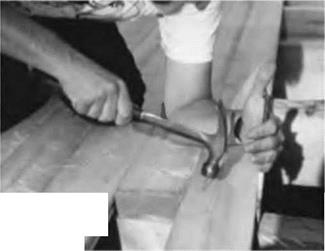 We decided on two-by-six V-jointed tongue-and-groove spruce planking for our floor. The V-jointed side goes down, making an attractive ceiling as seen from the room below. We like it for its strength, appearance, and ease of installation. We also like the benefit of doing the floor and ceiling below in one operation, a real plus with the plank-and – beam system. Also, we wanted to maintain visual consistency with the original floor, because there would be a direct doorway opening from the dining room into the new sunroom.
We decided on two-by-six V-jointed tongue-and-groove spruce planking for our floor. The V-jointed side goes down, making an attractive ceiling as seen from the room below. We like it for its strength, appearance, and ease of installation. We also like the benefit of doing the floor and ceiling below in one operation, a real plus with the plank-and – beam system. Also, we wanted to maintain visual consistency with the original floor, because there would be a direct doorway opening from the dining room into the new sunroom.
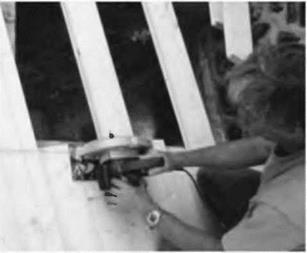

 On subsequent facets, it is necessary to trim one end of the board to the proper angle in order to fit it up to the previous section. Use an adjustable angle square to measure and mark this angle. Again, let the extra length of the plank run long, so that all the ends can be trimmed at once. We did this upstairs on the roof planking, and the extra length of the board became the overhang, which was all trimmed at once by a single straight cut with the saw. See Fig. 5.21.
On subsequent facets, it is necessary to trim one end of the board to the proper angle in order to fit it up to the previous section. Use an adjustable angle square to measure and mark this angle. Again, let the extra length of the plank run long, so that all the ends can be trimmed at once. We did this upstairs on the roof planking, and the extra length of the board became the overhang, which was all trimmed at once by a single straight cut with the saw. See Fig. 5.21.






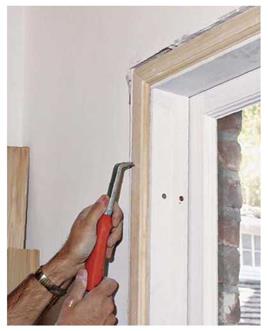
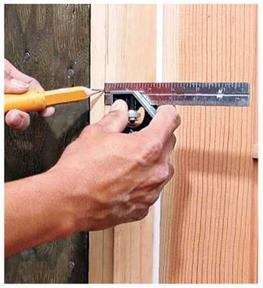

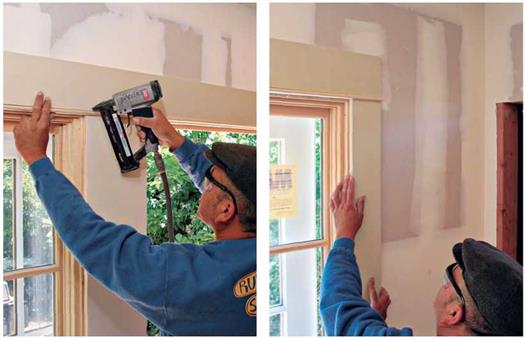
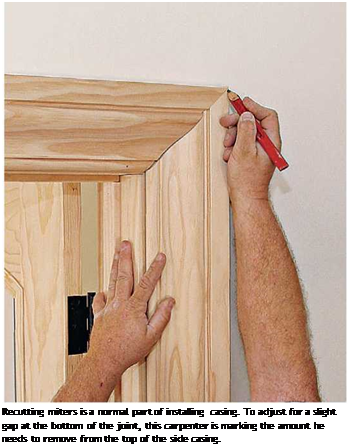
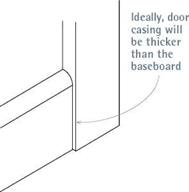
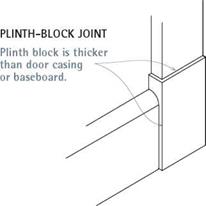
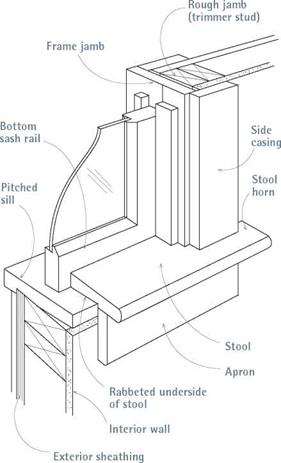


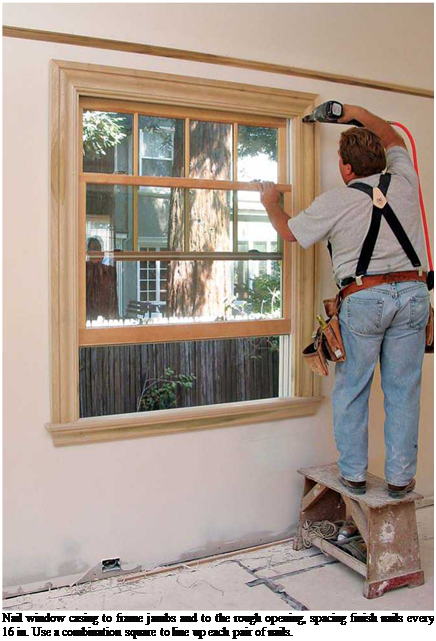 describes measuring and cutting the stool, which covers the inside of a windowsill, and the apron beneath the stool. Sills and stools vary, as described in "Windowsills, Stools, and Aprons,” on the facing page. The following text focuses on installing replacement stools appropriate to older windows.
describes measuring and cutting the stool, which covers the inside of a windowsill, and the apron beneath the stool. Sills and stools vary, as described in "Windowsills, Stools, and Aprons,” on the facing page. The following text focuses on installing replacement stools appropriate to older windows.
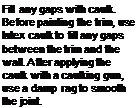 Sometimes the miter joints (where the door and window trim meet) are not tight so you need to fill the gaps. There also may be slight gaps between the wall and sections of door and window casing or baseboard trim. In addition, check for gaps between shelving and walls and around cabinets and other built-ins. All these gaps can be filled with latex caulk, which is paintable and has enough elasticity to move as wood trim expands and contracts with changes in temperature (see the photo below). Wipe off any excess caulk with a damp cloth.
Sometimes the miter joints (where the door and window trim meet) are not tight so you need to fill the gaps. There also may be slight gaps between the wall and sections of door and window casing or baseboard trim. In addition, check for gaps between shelving and walls and around cabinets and other built-ins. All these gaps can be filled with latex caulk, which is paintable and has enough elasticity to move as wood trim expands and contracts with changes in temperature (see the photo below). Wipe off any excess caulk with a damp cloth.
 Before painting any trim that has been nailed in place, take the time to remove all the doors and cover the cabinets with paper and painter’s masking tape. I like to use what is called painter’s tape, because it pulls off easily and doesn’t leave a glue residue. Cover finished floors with a paint-absorbing drop cloth. Unscrew the hinges from the door jambs and store them in a box or plastic bag. Some people paint the trim with the same paint they use on the walls. In that case, there are no cutting – in problems between the wall and the trim. However, you may want to use semigloss paint on the trim and doors or semigloss on the trim
Before painting any trim that has been nailed in place, take the time to remove all the doors and cover the cabinets with paper and painter’s masking tape. I like to use what is called painter’s tape, because it pulls off easily and doesn’t leave a glue residue. Cover finished floors with a paint-absorbing drop cloth. Unscrew the hinges from the door jambs and store them in a box or plastic bag. Some people paint the trim with the same paint they use on the walls. In that case, there are no cutting – in problems between the wall and the trim. However, you may want to use semigloss paint on the trim and doors or semigloss on the trim