While the cost of fixing wet basements and adding bathrooms can add up quickly, energy upgrades can be folded in without putting projects out of reach. In fact, they don’t really cost that much more because they’re integral to the decisions and choices made in the renovation process.
If you consider your renovation from a whole-house approach, you might find that you can add modern conveniences (an extra bathroom, bedroom, or office space) and comfort without building an addition, and reduce energy costs in the process. The basement and attic are already built; you just need to use them. By adding rooms in the basement and attic, you often can reconfigure the floor plan to accommodate an extra bathroom, a larger kitchen, or a master suite.
Replacing the furnace, the boiler, or the HVAC system might cost $10,000 before you are done. But the upgrade could easily save $1,000 a year in heating and cooling costs. Even in simple payback terms, this new system would pay for itself after 10 years. Amortized into a 30-year mortgage, it costs $27 per month; the savings works out to $83 per month for a net gain of $56 per month. Because we know energy costs are rising, these numbers will only get better.
Case Studies Illustrate Real-World Challenges
The three homes featured in this chapter have several things in common. First, they are all more than 90 years old. Two of them were built in 1860 and the third in 1916. Second, they all had their major systems totally replaced: new wiring, light fixtures, plumbing, and mechanical systems, including the addition of central air-conditioning. Third, they all had attic spaces that were incorporated into the living space of the house by moving the insulation from over the second-floor ceiling to under the roof. Fourth, they all had insulation added under
Seven Steps to Net-Zero Energy Use
n renovating old homes into superefficient ones, there is a definite path to success: Start where you can get the most bang, and work your way down the list. After you get past item 5, the house will be efficient enough to downsize the mechanical equipment, which you replaced in step
1. If you’re planning to go at least through step 5, keep that in mind before buying a new boiler or HVAC unit.
1. Upgrade the mechanical systems
An old furnace or boiler is often the worst energy user in an old house. Many houses built prior to 1920 still have old coal-fired boilers that were converted to gas or oil. These units are workhorses, but use a lot of energy. A new furnace or boiler can save energy dollars right away. Replacing window air conditioners, which we did in all these houses, with a central system also can save energy right away, as long as the ductwork has been placed in the conditioned space. Solar water heating is a good option to add here if you can afford it, but at the very least, upgrade the efficiency of hot-water production by coupling the tank to the boiler.
2. Bring the basement and crawlspace inside the house
Warm, dry basements and crawlspaces can extend living and storage space. Wet basements are the source of high humidity levels and discomfort in the summertime in old houses. They also can be the source of mold growth that gets distributed around the house. Spray foam is a fast, effective way to bring these areas into the conditioned space while sealing the leaks between foundation and floor framing.
3. Superinsulate and air-seal the roof
If air leaks in at the bottom of the house, it leaks out at the top, which makes a house cold and drafty in winter. A poorly insulated roof also can make a house hot in summer. Airsealing is a by-product of good insulating, so it’s really a one – step process. Using spray foam under a roof also can eliminate the need for roof venting, which is tricky in complicated roofs.
4. Replace the windows
With the bottom and top of the house sealed and insulated,
a new basement slab, as well as insulation applied to the inside of the exterior foundation wall. Fifth, they all had at least some windows replaced, and all had new window openings added in critical areas to provide better views of the yard and better daylighting to the home. Sixth, all the homes had bathrooms and bedrooms added. Finally, we replaced inefficient window A/C units with central A/C systems in each house.
Because of the work in the basements and attics, all the homes had increased living area without increasing the footprint of the home. And while the living space increased by 30% to 100%, all of them saw a reduction of energy use that ranged from 30% to more than 100%. While the renovations cost more than $100 per sq. ft. for each home, all were appraised at values exceeding that cost after the renovations were complete.
Some things are different in each case, too. The two oldest homes had major structural issues that needed to be repaired before other work could be done. Foundations needed to be rebuilt, and additional columns and beams were added for support. One house, the Greek revival, had frequent basement flooding that had to be stopped, and its attached barn was leaning enough to fall down. The Victorian was in a historic
the next opportunity is the walls. Old windows are like big holes in the walls. They often leak both air and water into the house while functioning poorly. They might not open and close properly, and can be obscured with storm windows and screens that diminish the amount of light that can enter. Properly installed, Energy Star (or better) windows seal the holes in the walls to keep out water and weather extremes. (For more, see “A Buyer’s Guide to Windows” on pp. 91-103.)
5. Insulate the walls
Filling empty wall cavities with cellulose is a cheap, easy, effective way to warm up an old house. Blowing cellulose into existing wall cavities is an art, to be sure, but there are many contractors who have been doing it for years. In fact, there are now inexpensive ways to check with infrared cameras to make sure that all voids have been filled without disturbing the existing plaster or sheathing on outside walls.
Because siding or shingles on old houses might also have worn out, we take the opportunity to install foam sheathing on the outside of the house before re-siding.[1]
6. Buy Energy Star (or better) fixtures, appliances, and lighting
Once you have reduced your space-conditioning and waterheating loads, the lighting, appliance, and plug load will be your next big energy item.
A new Energy Star refrigerator will use 20% less energy than a standard model. Replacing old light fixtures with pin-based
compact-fluorescent fixtures ensures that your electric bill will stay lower (up to 30%).
7. Add a renewable – energy source
Once your energy consumption has been reduced significantly, it becomes reasonable to produce your own energy with systems such as photo – voltaics, wind power, or hydro, if you happen to have a stream nearby.
Until you slash the energy usage, though, it’s not worth the investment in renewable power sources. Conservation is still the cheapest game in town.
district, so even though the chimneys were structurally unsound and the old slate roof was beyond its useful service life, they had to be repaired (at a great cost) rather than replaced.

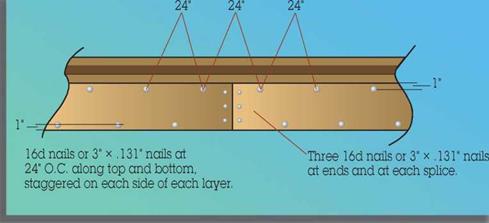
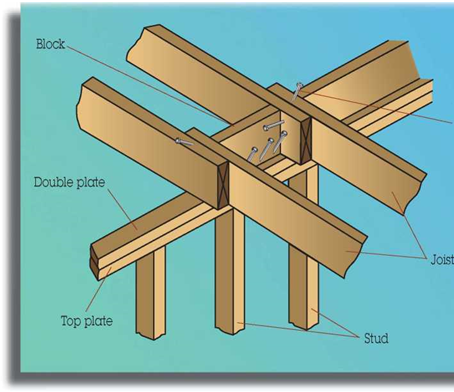
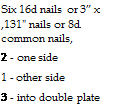

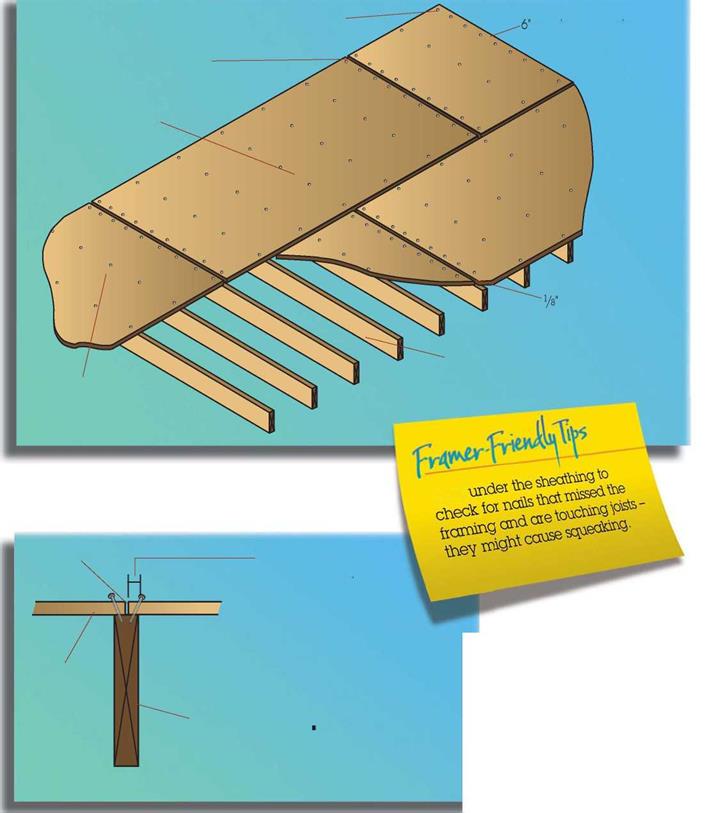







 ends for better leverage. The longer the bar, the better the leverage.
ends for better leverage. The longer the bar, the better the leverage.

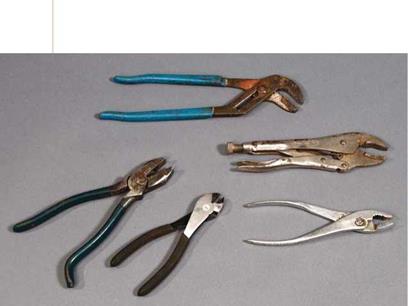

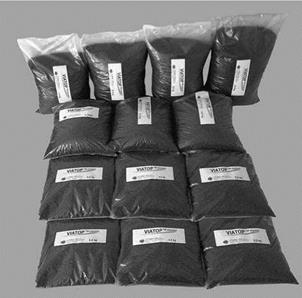
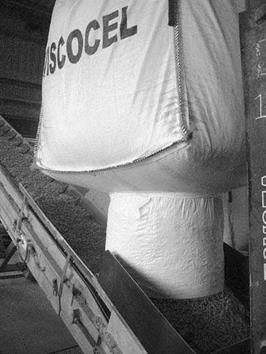
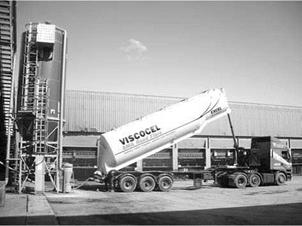
 In America, there are around 58 million houses that were built before the last energy crisis. Because these pre-1970s houses have little or no insulation, they are all ripe for energy-efficiency improvements. Houses eat up 20% of the energy used in this country and account for 21% of the carbon dioxide that contributes to global warming. This adds up to a huge opportunity.
In America, there are around 58 million houses that were built before the last energy crisis. Because these pre-1970s houses have little or no insulation, they are all ripe for energy-efficiency improvements. Houses eat up 20% of the energy used in this country and account for 21% of the carbon dioxide that contributes to global warming. This adds up to a huge opportunity.


