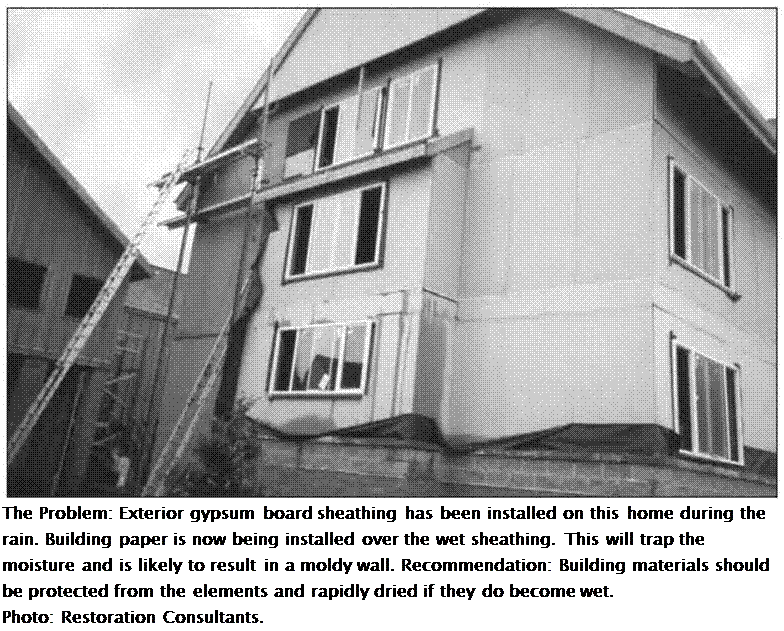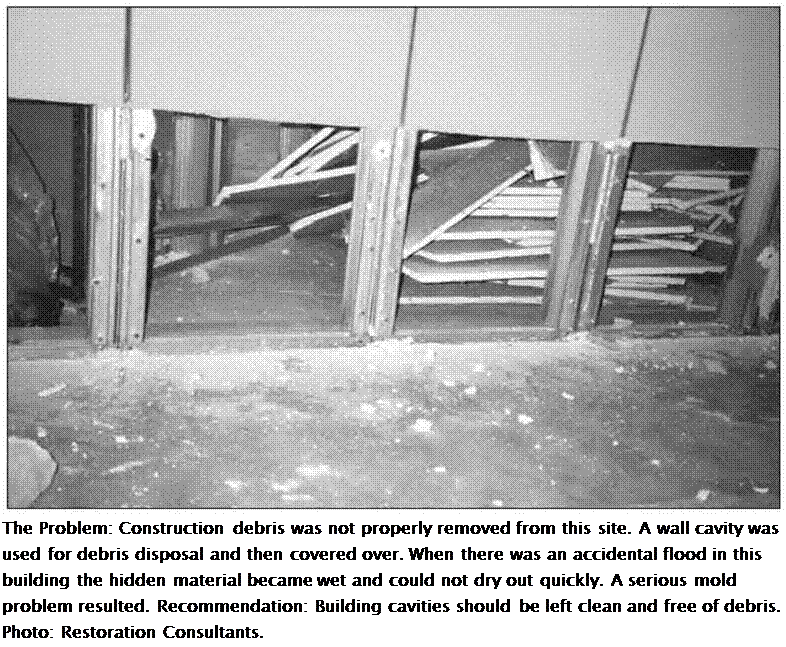
Identifying the cause of smelly indoor air can be a complex process. The English language is not a good tool for describing smells and there is often little agreement about what an odor smells like, making it difficult for a professional to identify the offending substance from a description of the smell. To make identification even more difficult, there are tens of thousands of synthetic compounds and thousands of naturally created compounds that produce odors. Complicating matters still further, many compounds in the air are broken down by the natural process of oxidation to form new compounds. The new material may smell when the old one did not, or the new material may smell completely different from the original. Identification can be simpler with more common odors such as mold, gasoline, natural gas, or alcohol.
There are sophisticated approaches and instruments for identifying the chemical composition of an odor. Once the chemical is identified, potential sources can then be determined and the building can be searched for these sources. However, this approach uses expensive equipment in a lab, costs hundreds of dollars per air sample, and may require multiple types of samples.
Luckily, most of us come equipped with an exquisitely sensitive instrument — the noselThe human nose is incredibly effective fortracking smells. The olfactory sensitivity of most people is at a part per million level. In other words, people can smell one part of the offending substance in a million parts of air. A few individuals can detect odors at a part per billion level, the level normally reserved foranimalssuch as dogs. So tracking the odor back to its source can be done by using your nose.
Employing a Climate-Based Understanding for Construction Detailing
The building industry in the United States, a country with vast climatic variations, is primarily regulated by a handful of building codes. These codes do not sufficiently address the fact that in each climatic zone there are particular concerns about how moisture, temperature, wind, vegetation, and wildlife will impact the building envelope. Historically, regional building types throughout the world evolved over time as local materials were fashioned into a perfect response for the surrounding climatic conditions. Much of this indigenous wisdom has been cast aside in our lifetime. Residential building techniques have undergone sweeping experimentation since
World War II. With the introduction of mass produced and transported building components and the increased dependence on mechanized heating and cooling, our homes are for the most part constructed in the same manner regardless of location. The need for energy conservation has led to tight, highly insulated envelope construction.
As a result of these factors, we have placed greater performance demands on the building envelope than ever before. A new suburban home in Cincinnati may look identical to one built in Los Angeles. In spite of vastly different climatic conditions, the two buildings will be mechanically equipped to provide the occupant with an interior temperature of 70 degrees Fahrenheit 24 hours a day, 365 days a year.
A word of caution: some strong chemical vapors can be a health threat. People who are already sensitive or allergic to smells should not be involved in this type of investigation. Other people should not continue tracking odors that become too strong to be comfortably tolerated. You should stop following solvent fumes, gasoline fumes, or natural gas odors when they become uncomfortably strong. If this happens, it would be a good idea to call for help and air the space out. Note that natural gas, propane, and other household fuel sources contain odorants to alert you if they are leaking. These gases are an explosion hazard, so if you suspect that a dangerous gas leak may be the cause of the odor, call for help immediately. The gas company will provide a free leak detection service.
If the entire house smells, it may be helpful to air it out first and then close it up again to see if the formerly pervasive smell can be detected closer to the point of origin. Because people experience what is called olfactory fatigue, becoming less and less sensitive to the smell with prolonged exposure, you may need to give your nose a rest from time to time.
Moldy smellsare common. The source ofthese smells can sometimes be located by looking for places where waterintrusion hasdampened building materials, decorative items, or other household goods. Water intrusion can be located by looking for water stains on drywall, baseboard, carpets, or corrugated boxes stacked on a concrete floor. In homes built on a concrete slab, problems with water movement through the slab can cause mold growth in the carpet and pad, particularly along outside walls or under furniture with skirting that
However, the interaction between the climate and the building envelope in these cities will be very different. Professionals in the building industry are now discovering that certain assumptions made 30 years ago about how the new products would interact with climate and mechanized space conditioning were shortsighted. As a result, we are experiencing widespread envelope failure. To further complicate matters, similar buildings will fail in different ways in different climates. These failures affect not only the longevity of buildings but also their ability to support human health.
Architects, builders, and homeowners must become familiar with the localized conditions of the potential homesite. An inquiry into the kinds of problems that have developed in local buildings because of the natural environment would be beneficial. The local building lore can potentially be a rich source of information. Listed below are a few examples (by no means inclusive) of differing regional conditions and respective challenges:
• The air of coastal locations is typically characterized by high salt content, resulting in metal corrosion.
• Areas experiencing alternating freeze/ thaw conditions will be subject to ice damming problems. Buildings will also be much more susceptible to deterioration caused by water seeping into cracks and then expanding as it turns to ice.
• Wood products exposed to the elements in southwestern deserts will suffer from accelerated drying due to extreme UV exposure and low humidity.
• Moisture and mold problems associated with condensation caused by air condi-
prevents air circulation. You may be able to smell this mold by getting close to the carpet.
Mold growth inside the walls that results from water intrusion can sometimes be located by removing the electrical wall outlet faceplates and smelling the air in the outlet boxes, particularly those mounted in the outside-facing walls. The smell from a moldy basement or crawl space will move upstairs because rising warm air exiting at the top of the house draws replacement air from the basement and through other holes in the building suchasoutletandswitch boxesand heating/air conditioning ducts. Also look for water leakage in cabinetsundersinks. lt is always prudent to call in a mold specialist in cases of suspected mold and 1 do not advise a homeowner to open wall cavities or baseboards. You can, however, lead the inspector to places where you have noticed moldy smells.
Less common but sometimes problematic are bacterial smells. An example is the odor of dirty socks, or locker-room odor. Wet building materials and fabrics in a home can create a problem with bacterial as well as mold growth.
Another approach to tracing an odor is to think about everything that happened prior to its detection. When did you first notice it? Did this coincide with something being brought into the house or a precipitating event? This might include one or more of the following:
• painting and decorating
• new clothing or household goods
• pest control treatments
• new furniture, carpeting, or drapes
• a change in cleaning products or housekeeping services
• new asphalt-type roofing, yours or neighbor’s
tioning are typical in climates with high temperatures and humidity.
• Fire safety is a major concern in wooded areas.
• Nearly every region has specific insect and vermin problems.
Certain conditions unique to your building location will not be remedied or addressed by building codes, standard building practices, or materials manufacturers. Architects and builders must be jointly responsible for investigating specificities. To this end, we highly recommend the Builders Guides by Joseph Lstiburek (see Further Reading at the end of this chapter).
Furthermore, there is undeniable evidence that global warming is changing our climate and increasing the incidence of extreme weather events. Building designs and practices that were once considered adequate for a given region may now need to be more stringent as the incidence of floods, hurricanes, tornados, ice damming, and other destructive events increases. For more information on measures to be taken to adapt to increased climatic impact, refer to John Bantas book Extreme Weather Hits Home: Protecting Your Buildings from Climate Change (see Further Reading).
Reducing Toxic Emissions Through Choice of Building Materials
As we explained previously, modern building techniques have created sick buildings in part by using building materials that outgas toxic emissions. It stands to reason that to create healthy buildings we must find ways to reduce
– significant rain, with or without high winds, causing building leakage
• house painting, yours or neighbor’s
• lawn treatments, yours or neighbor’s
• long periods of non-use for sinks, bathtubs, or showers, leading to drying of water in the drain trap
• spills or leaks that could enter your basement from nearby industries or gasoline stations
• septic tank wastewater system failure
The "house detective" process can be time consuming and lengthy, but you know your home better than anyone else. You can save time and money by giving the situation careful attention and thought before your professional arrives. If all else fails, you can call a specialist to help identify the source by collecting a sample of the offending airfor lab identification of its chemical components. Good sniffing!
Larry Gust is a Building Biology Environmental Consultant (BBEC) certified by the International Institute for Building Biology & Ecology (building biology. net). He holds a degree in electrical engineering and is a Certified Mold Remediator through the Indoor Air Quality Association (iaqa. org) and a Certified Electromagnetic Radiation Safety Advisor through the Science and Public Policy Institute Safe Wireless Initiative. Since achieving the BBEC certification in 1992, he has been operating an indoor environmental consultancy covering all aspects of the built environment, including mold, chemical, and electromagnetic pollution (healbuildings. com ). He lives in Southern California and practices nationwide.
the sources of pollution generated by these materials.
The following products and materials are common sources of indoor pollution in standard construction:
• insecticides, mildewcides, herbicides, and other biocides found in building materials or applied onsite
• composite wood products that are bound with formaldehyde-emitting glues, including particleboard, chipboard, plywood, and manufactured sheathing
• building products, finishes, cleaning products, and additives that emit harmful VOCs, including solvent-based paints, sealants, finishes, and adhesives
• asphalt and products containing asphalt, including impregnated sheathing, roofing tars, and asphalt driveways
• building materials containing mold
• materials that are absorbent, are hard to clean and maintain, and require frequent replacement (such as carpeting)
There are several strategies for reducing the chemical load introduced into a home. In order of effectiveness, these strategies are:
1. Eliminate sources of pollution.
2. Substitute healthier materials.
3. Exercise prudence when using unavoidable toxic substances.
4. Cure materials before they are installed within the building envelope.
5. Seal materials so that they outgas less.
Elimination
If all toxins could simply be eliminated from buildings, we would have the basis for an ideal environment. In many instances, this is not only possible but also cost-effective. For example, countertop materials can often be attached to cabinets with mechanical fasteners, thereby eliminating the need for toxic adhesives, and exposed woods maybe left unsealed in locations where sealing is unnecessary.
Substitution
Where chemicals must be used, it is almost always possible to substitute a less toxic substance in place of a standard one. For example, paint with no harmful emissions, VOCs, or preservatives can be specified in substitution for a standard paint that contains harmful chemicals such as formaldehyde. Since the first writing of this book, awareness of and demand for healthier building materials have increased and there are many more healthy alternatives on the market to choose from.
Prudent Use
In a few cases, the use of a toxic substance is unavoidable. For example, there is no acceptable substitute for the solvent-based glues used to join plastic plumbing lines. However, the specifications outlined in this book provide guidelines for reducing the amount of exposure to these products.
Curing
In cases where toxic substances are chosen for reasons such as cost or durability, the impact of the product will be reduced if it is properly cured. For example, in the specifications we explain how to cure plywood before it is applied. Many materials can be purchased with factory-applied finishes that have been heat – cured. Such finishes, which may have been quite noxious in their liquid state, are safely applied and cured under controlled conditions. Many factory applied finishes will have
little or no impact on air quality by the time they are installed in the home.
Sealing
If a toxic building component cannot be eliminated or substituted, then sealing it will help to reduce the rate of outgassing. Although this approach is far from perfect, there are cases where we recommend vapor sealants or barriers for this purpose. For example, premanufactured wood windows are routinely dipped in fungicides. As it is almost always cost-prohibitive to have custom windows made, sealing the windows with a special clear sealer or primer will help limit pesticide exposure.
Throughout the planning of a healthy home, you will be weighing the health risks,
costs, time, and aesthetics of the above five strategies to find the solutions that are best for you.
Introducing Quality Control Measures During Construction
Even a home with the finest design and most careful materials selection can become a home that does not support health if quality control is lacking on the jobsite. Typically, the quality control measures that a homeowner might expect or wish to have performed will not be carried out unless they are clearly specified and included as part of the building contract. To ensure that the design intent and the written and drawn instructions are properly executed, certain procedures and tests should be agreed upon and required. Quality control
measures are discussed throughout this book (particularly in Division 1 and in the environmental testing section in Division 13) and include:
• clear contractual agreements between the owner and the builder regarding both standard and special project procedures, protocols, materials, and contract close-out
• procedures, inspections, and tests to be performed during construction and upon commissioning of the building to assure that the building will perform as intended
Providing Occupant Education
A home that is well conceived and well built as described above will provide a healthy environment initially. However, the home will
continue to nurture the optimum health of its occupants only if they are fully educated about the healthy maintenance of their home.
Owner’s Manual
The contractor should provide the owner with a manual that contains the following information:
• a description of the building construction materials and components, including updated drawings and specifications with any “as built” changes clearly marked
• maintenance schedules and manuals for household and mechanical appliances
• a checklist outlining the owner’s responsibilities in overseeing the regular and periodic maintenance and inspection of the
CASE STUDY 7






 Each end of a flat bar is sharpened and has a nail-pulling slot. I often use a flat bar to pry boards apart (see the photo below), to lift cabinet sections during
Each end of a flat bar is sharpened and has a nail-pulling slot. I often use a flat bar to pry boards apart (see the photo below), to lift cabinet sections during
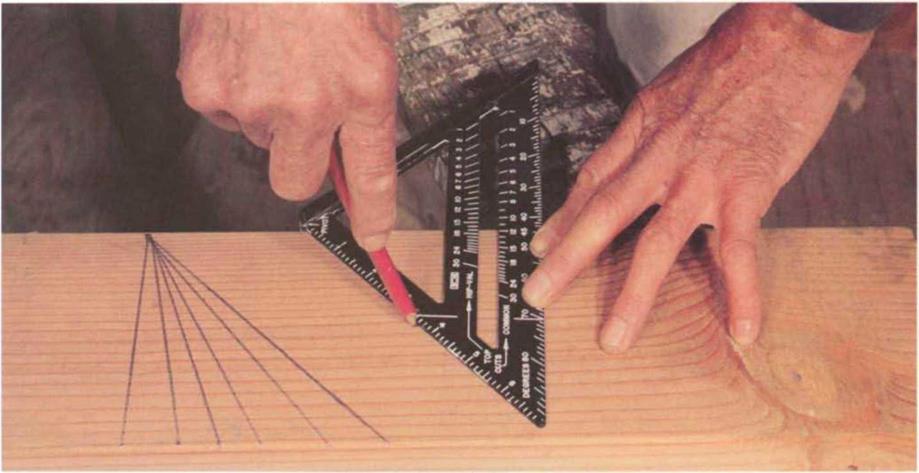
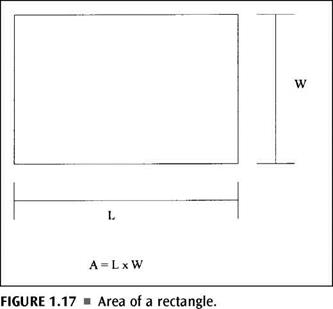
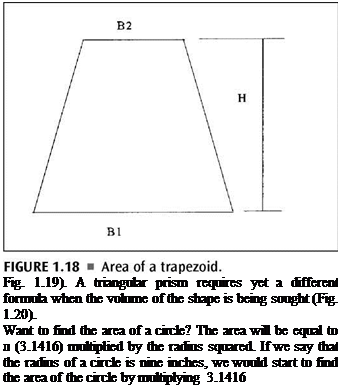
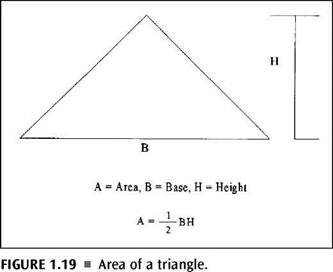
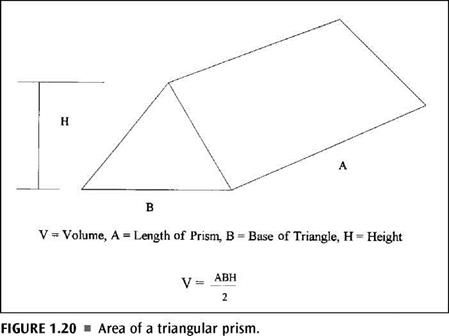

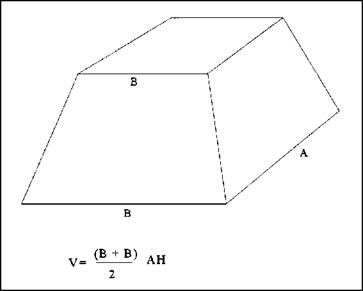
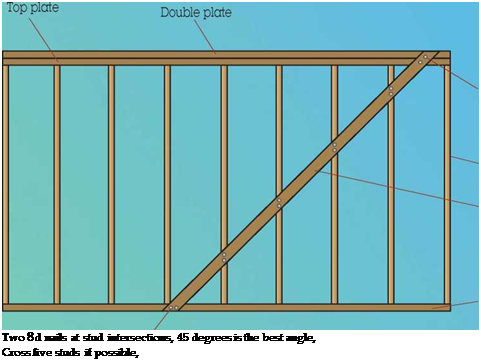

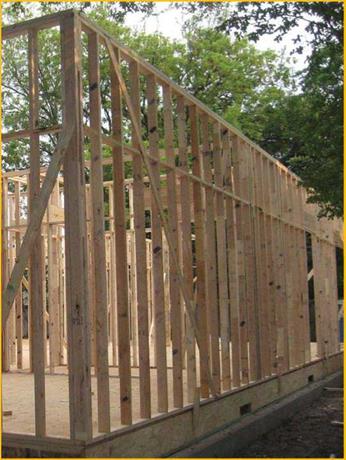
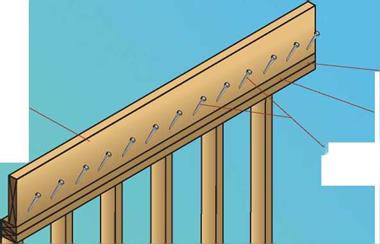

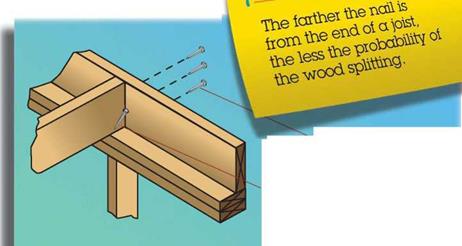
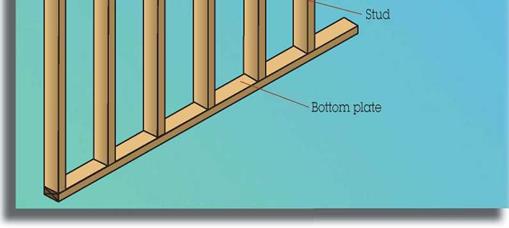



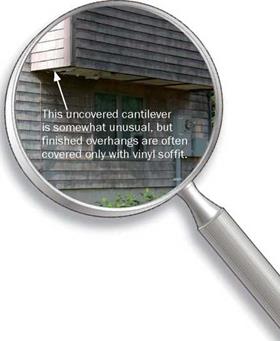 Q: Spray foam is touted as a “superior” insulation material. I’ve been building for nearly 20 years, however, and I’ve occasionally found spray foam that has settled in the wall cavity and/or disintegrated enough to lose all its effectiveness. How do we know today’s spray foams won’t do the same thing in 30 years?
Q: Spray foam is touted as a “superior” insulation material. I’ve been building for nearly 20 years, however, and I’ve occasionally found spray foam that has settled in the wall cavity and/or disintegrated enough to lose all its effectiveness. How do we know today’s spray foams won’t do the same thing in 30 years?