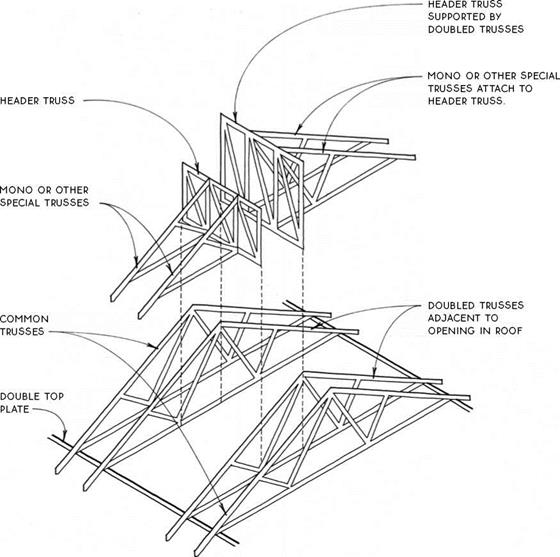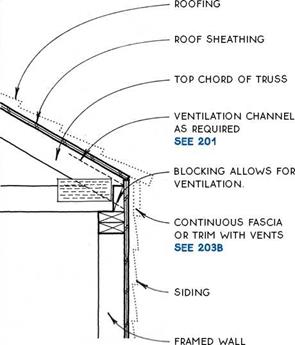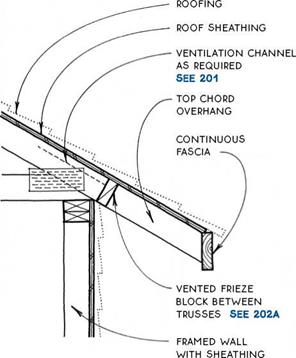FOUNDATIONS
The foundation for a luminaire pole must provide sufficient resistance to overturning moments caused by the static load of the mast arm plus a wind and/or an ice load. It must be capable of maintaining the correct alignment of the luminaire and able to withstand the impact should the pole be struck. For breakaway poles, the foundation must be rigid enough to allow the breakaway device to operate while not becoming a hazard itself.
Luminaire foundations are perhaps one of the most dangerous constructed hazards on the right-of-way. This is due to their placement or location, structural design, and unsafe wiring systems. Historically, pole foundations have been poured-in-place concrete with steel reinforcing rods and anchor bolts. The requirement that upon breakaway nothing shall project more than 4 in (100 mm) above a chord line drawn between two points 5 ft (1.5 m) apart has caused redesign of concrete foundations. It has been recognized for several years that a problem exists when a foundation is placed on a slope. As early as 1985, a memorandum was issued stating that designers should not allow the slope between the travelway and the foundation to be greater than 6:1. This is even more effective when the diameter of the foundation is as small as possible, thus limiting the concrete protruding above the grade line. Eliminating the transformer base allows the foundation to be sized to accommodate the pole bolt circle, which in most roadway size poles is considerably less than the bolt circle for a transformer base. In order to do this, the electrical circuit elements that were formerly housed in the T-base— i. e., splices in the conductors, fuse holders, and surge arresters—must be relocated underground. This requires that the electrical components be capable of being fully submerged and remain watertight. Figure 7.68 provides an example of a small-diameter concrete foundation and adjacent underground electrical junction box design.
LUMINAIRE CABLE & CONNECTOR (ORANGE. MALE)
POWER
CABLE
BREAKAWAY JUNCTION BOX COUPUNG SIMILAR TO TYPE 1 WITH WITH COVERS LIGHT DUTY COVER OR SUP BASE,
зг-mm CONDUIT TO POLE "
NONMETALDC
CONOUIT
GROUNO ROO
DISTRIBUTION BLOCK (RED)
CLEARANCE (TYPICAL FOR ALL REINFORCWG STEEL)
Auger bases are an effective method of reducing diameter of the foundation. Many states use a galvanized steel auger base foundation instead of concrete. Most concrete foundations require 3 in (75 mm) of concrete outside the anchor bolts to provide the necessary strength. Even if the T-base is eliminated, a concrete foundation is 6 in (150 mm) larger in diameter than the pole base it serves. The flat steel top of the auger base foundation can be the same size as the pole base, which minimizes foundation size. Another advantage of the auger base foundation, with the circuit elements underground, is the resistance to damage when an accident breaks the pole. When a concrete foundation, with its anchor bolts poured in place, has one bolt damaged, the entire foundation should be replaced. The auger base foundation uses relatively short bolts, which are replaceable if damaged. Auger base foundations are easily installed by the electrical crew using the same auger trucks used to drill the hole for the concrete shaft. Electrical crews are not called upon to tie reinforcing steel, set and properly align anchor bolts, or finish the concrete—all tasks that require skill to perform properly. It has been reported that a two – worker crew can install 8 to 10 auger base foundations per day, resulting in significant labor savings. A diagram of the auger base foundation with underground electrical junction box is provided in Fig. 7.69.
Pole foundations cannot always be installed on a 6 to 1 slope, as described in many publications by the FHWA as being necessary to ensure the proper operation of a pole breakaway device. To meet the requirement that no part of the foundation or remaining stub of a breakaway device extend no more than 4 in (100 mm) above a theoretical line connecting possible tire tracks 60 in (1525 mm) apart, it is desirable to reduce the diameter of the foundation. If a concrete foundation is 30 in (760 mm) in diameter, then on a 6 to 1 slope, which is the very best condition expected, there will be 5 in (125 mm) of concrete protruding above the ground plus the anchor bolts and the remaining portion of the breakaway device after breaking. Figure 7.70 shows a conventional transformer base installed on a concrete foundation. A 17-in (430-mm) bolt circle is normal for the current transformer base design and 3 in (75 mm) of concrete is needed outside
LDMINAIRE CABLE & CONNECTOR (ORANGE, MALE)
32-mm CONDUI TO POLE
SHAFT DIAMETER AND LENGTH SHALL BE DETERMINED BY THE SOL TYPE AND THE TOTAL OVERTURN MOMENT OF EACH POLE
HEUX SHALL HAVE A 75 mm PITCH. ALL RADIAL SECTIONS NORMAL TO AXIS (і 3 DEG). / HEUX MUST BE FORMED BY MATCHING METAL DIE,
FIGURE 7.69 Auger base luminaire foundation system with underground modular cable distribution system. Dimensions shown as mm. Conversions: 25 mm = 1 in, 32 mm = 1.25 in, 50 mm = 2 in, 64 mm = 2.5 in, 75 mm = 3 in, 90 mm = 3.5 in, 150 mm = 6 in, 255 mm = 10 in, 305 mm = 12 in.
DIAMETER
FIGURE 7.70 Details of conventional transformer base installed on concrete foundation. (Note: Does not meet latest AASHTO recommendations.)
the bolt circle for strength, resulting in a foundation diameter of 23 in (580 mm). Although there are thousands of existing installations of this type still in service, this design (Fig. 7.70) does not meet the recommendations of the latest AASHTO structural supports specifications for protecting the wiring and the fuses from possible damage when impacted by a vehicle.
The foundation design shown in Fig. 7.71 incorporates the flush-mounted junction box made possible by the submersible wiring system. This allows the bolt circle to be reduced to that required by the pole base plate, usually in the range of 11 to 13 in (280 to 330 mm). The smallest foundation that can be provided is a steel plate that is the size of the pole base. This is attached to a steel shaft that extends into the soil approximately 5 to 8 ft (1.5 to 2.5 m) deep. This foundation design including the submersible wiring is shown on a 3 to 1 slope in Fig. 7.72. These foundations are available from several sources including Dixie Division of Aluma-Form [15] and the A. B. Chance Company [16]. Such a foundation is combined with the flush grade mounted junction box and the submersible Modular Cable System and either a frangible coupling or a slip base pole to achieve an effective breakaway lighting pole installation. Lighting designers cannot always influence the design of a roadway’s shoulders and front slopes, but by using this foundation, designers do all within their power to ensure requirements of the AASHTO Roadside Design Guide are satisfied.
The Modular Cable System mentioned is recommended for use in both breakaway and nonbreakaway pole bases. Because there is only one splice to be made at each pole, with the other connections made by plug-in connectors, the time required to install and the skill level needed of the installer are minimal. Also, when troubleshooting a defective circuit, it is a great advantage to be able to unplug the various circuit elements rather than deal with permanent splices.
MOLDED PLUG & CONNECTOR (ORANGI-
JUNCTION BOX
DISTRIBUTION BLOCK (RED)






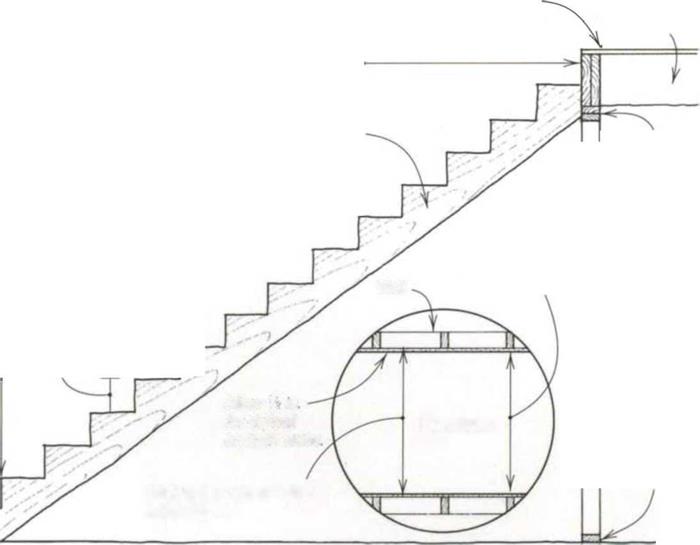
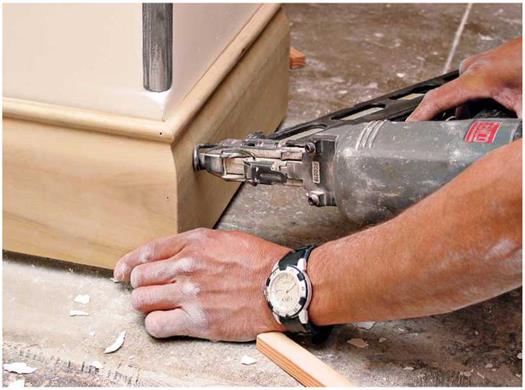
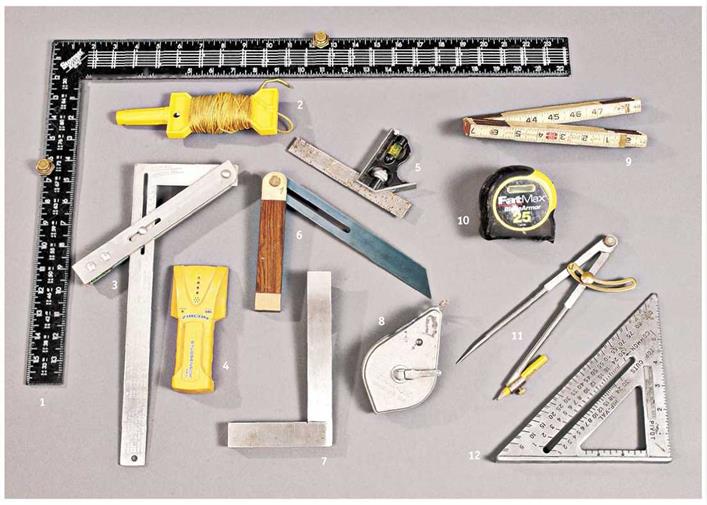 STANtXV
STANtXV
