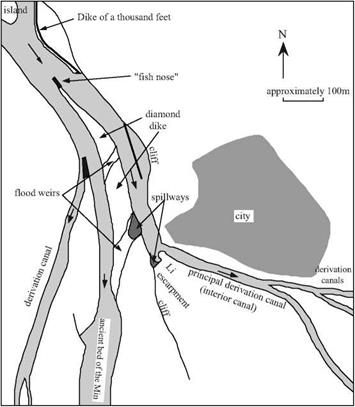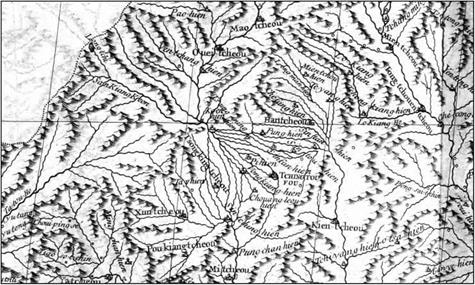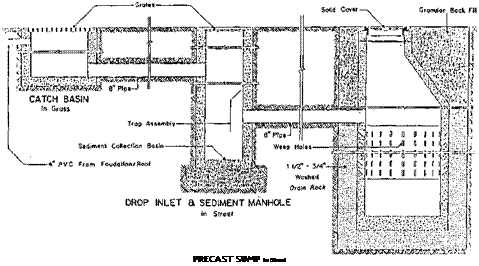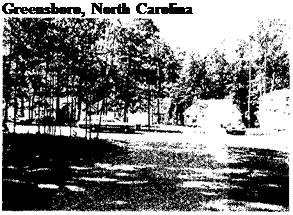MECHANICALLY STABILIZED EARTH WALLS
Mechanically stabilized earth (MSE) walls are made up of several elements—specifically, the reinforcement of a soil mass through the use of steel strips, steel or polymeric grids, or geotextile sheets, capable of withstanding tensile forces, and a facing material. Figure 8.25 depicts different types of geosynthetic reinforced walls. The walls depicted range from a sloping geotextile wrapped face, usually used for the more temporary
Vertical cast-in-place Vertical masonry facing
concrete/masonry facing
FIGURE 8.25 Facings for geotextile-reinforced walls.
conditions, to stabilized soil masses faced with more long-term cast-in-place concrete or masonry block facings.
The advantages of MSE walls over the more conventional reinforced concrete walls include
1. Inherent flexibility to accommodate reasonable differential settlements
2. Lower total cost
3. Less construction time
4. Inherent capability to provide drainage to avoid buildup of hydrostatic forces
The reinforcement elements are characterized as extensible or inextensible. Extensible reinforcements can deform without rupture to develop deformations greater than can the soil in which they are placed. Such reinforcements include polymeric geotextiles and geogrids. Inextensible reinforcements cannot deform to deformations greater than the soil they reinforce. Metallic-strip or grid reinforcements are included in this category.
A summary of the available MSE systems in terms of the reinforcement and facing panel details is included in Table 8.4. The summary includes the major proprietary systems available. Figure 8.26 includes data regarding the geometries and some mechanical properties of the different reinforcement types available for use in MSE walls with geotextile reinforcements.
Reinforced Earth was invented by Henri Vidal, who first published results of his studies in 1963. After a brief period of skepticism, the first significant projects were constructed in 1967. The use of Reinforced Earth then spread rapidly, and by the early 1970s many significant projects were in place in several countries. These included the 23-m-high Peyronnet wall on the Nice-Menton Highway and the coal and ore loading facility at the port of Dunkirk, in France; the major retaining walls built along California Route 39 and along Interstate 70 through Vail Pass in the Colorado Rocky Mountains, in the United States; the Henri Bourassa Interchange in Quebec City, Canada; the several retaining walls on the Bilbao-Behobia Expressway in Spain; and the 11-km-long wall built on the St. Denis coastal road on Reunion Island in the Indian Ocean. Subsequently, Reinforced Earth has been accepted by civil engineers in all of the world’s industrialized nations, and its uses have been greatly diversified. Predominant applications are highway and railway retaining walls and bridge abutments.
As indicated in Table 8.4, several other systems have been used since the introduction of Reinforced Earth. The Hilfiker retaining wall, which uses welded wire reinforcement and facing, was developed in the mid-1970s, and the first experimental wall was built in 1975 to confirm its feasibility. The first commercial use was on a wall built for the Southern California Edison Power Company in 1977 for repair of roads along a power line in the San Gabriel Mountains. In 1980, the use of welded wire wall expanded to larger projects, and, over the years, numerous walls have been completed in the United States.
Hilfiker also developed the Reinforced Soil Embankment (RSE) system, which uses continuous welded wire reinforcement and a precast-concrete facing system. The first experimental Reinforced Soil Embankment system was constructed in 1982. The first use of RSE on a commercial project was in 1983, on State Highway 475 near the Hyde Park ski area northeast of Santa Fe, New Mexico. At that site, four reinforced soil structures were constructed totaling 17,400 ft2 (1600 m2) of wall face. Many additional RSE systems have been constructed since.
A system using strips of steel grid (or “bar mat”) reinforcement, VSL Retained Earth, was first constructed in the United States in 1981 in Hayward, California. Since then, numerous VSL Retained Earth projects have been built in the United States.
TABLE 8.4 Reinforcement and Face Panel Details for Several Reinforced Soil Systems Used in North America
Reinforcement
System name detail
|
System name |
Reinforcement detail |
Typical face panel detail* |
|
Maccaferri Terramesh system (Maccaferri Gabions, Inc., 43A Governor Lane Blvd., Williamsport, MD 21795) Geotextile reinforced system |
Continuous sheets of galvanized double-twisted woven wire mesh with PVC coating. Continuous sheets of geotextiles at various vertical spacings. |
Rock fill gabion baskets laced to reinforcement. Continuous sheets of geotextiles wrapped around (with shotcrete or gunite facing). Others possible. |
|
*Many other facing types are possible with any specific system. Source: From J. K. Mitchell and B. R. Christopher, “North American Practice in Reinforced Soil Systems,” Proceedings, Specialty Conference on Design and Performance of Earth Retaining Structures, Geotechnical Division, American Society of Civil Engineers, 1990, with permission. |
The mechanically stabilized embankment, a bar mat system, was developed by the California Department of Transportation on the basis of its research studies starting in 1973 on Reinforced Earth walls. The first wall using this bar mat type of reinforcement system was built near Dunsmuir, California, about 2 years later. Here, two walls were built for the realignment and widening of highway I-5. Since then, California has built numerous reinforced soil walls of various types.
Another bar mat reinforcing system, the Georgia stabilized embankment system, was developed more recently by the Georgia Department of Transportation, and the first wall using its technology was built for abutments at the I-85 and I-285 interchange in southwest Atlanta. Many additional walls have been constructed using this system.
Polymeric geogrids for soil reinforcement were developed after 1980. The first use of geogrid in earth reinforcement started in 1981. Extensive marketing of geogrid products in the United States was started about 1983 by the Tensar Corporation. Since then, many projects have been constructed using this type of reinforcement.
The use of geotextiles in reinforced soil walls started after the beneficial effect of reinforcement with geotextiles was noticed in highway embankments over weak subgrades. The first geotextile reinforced wall was constructed in France in 1981, and the first structure of this type in the United States was constructed in 1974. Since about 1980, the use of geotextiles in reinforced soil has increased significantly.


















 In Covington Place, builder/ developer Norcon Builders, Inc., eliminated typical Greensboro curbs and gutters. Ninety percent of the stormwater is absorbed by grassy swales along the sides of the streets and filters into natural areas on the site. This design saved approximately $200 per unit, and added to the attractive, woody, natural feeling of the subdivision.
In Covington Place, builder/ developer Norcon Builders, Inc., eliminated typical Greensboro curbs and gutters. Ninety percent of the stormwater is absorbed by grassy swales along the sides of the streets and filters into natural areas on the site. This design saved approximately $200 per unit, and added to the attractive, woody, natural feeling of the subdivision.