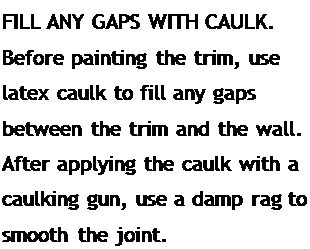Conception and Drainage Criteria
13.3.1 Road Alignment and Routing
For new roads, before drainage can be considered, the routing of the road must be fixed. Road routing is a complex procedure that involves very many factors including social, economic, engineering and environmental criteria as well as public acceptance. However, proper selection of the road corridor is one of the most important factors in the protection of water bodies. Technical measures aimed at mitigating a problem provide a poor substitute for efficient routing and alignment which could have avoided the occurrence of the problem altogether. Nevertheless, in those cases where conflicts between roads and water bodies cannot be avoided,
design of the road’s elements, together with technical measures, plays an important role. The design of the road’s alignment has a major influence on the inclination of the road surface. Although the main criterion for road surface dewatering is usually traffic safety (e. g. to prevent aquaplaning) water protection criteria must also be included into design practice. The selection of the longitudinal and transversal cross fall of the road can
• Direct the water from different parts of the highway surface and sub-surface to different drainage outlets, thus allowing “isolation” of spillage-affected run-off to localised collection points rather than allowing the contaminant to affect an entire drainage system,
• Lead water to less sensitive ground – or surface-water zones where it is more easily handled,
• Be an influence on the recharge area and, at the same time, on the total pollutant loads flowing from the particular section of the road.
Horizontal alignments can be selected to take a road away from a place where it may be expected to have an undesirable impact. Vertical alignments can permit the drainage of water collected from above the pavement’s formation level (e. g. water deriving from cutting slopes and from pavement runoff) to be led out of a local catchment where it might be undesirable, to another location where it can be handled with less risk to the environment (Fig. 13.1). Less obviously, but more practical in many situations, horizontal curves may be introduced into a road’s alignment in order that the pavement has to built with some super-elevation. This will then provide a cross-fall across the pavement to the margin on the inside of the bend (Fig. 13.2). By carefully choosing the road’s horizontal and vertical alignments, both surface and sub-surface waters can be moved to a desired outlet point where the impacts will be minimised.






 ■ BY RANDALL WHITEHEAD
■ BY RANDALL WHITEHEAD author’s living room, a collection of photographs is uplit with LED festoon lamps from phantom™ lighting. Ambient light is provided by recessed fixtures from lucifer® lighting that are outfitted with Led MR16s from Focus lighting®.
author’s living room, a collection of photographs is uplit with LED festoon lamps from phantom™ lighting. Ambient light is provided by recessed fixtures from lucifer® lighting that are outfitted with Led MR16s from Focus lighting®.



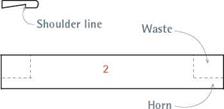
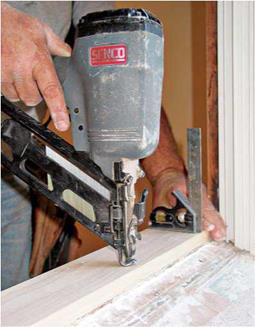
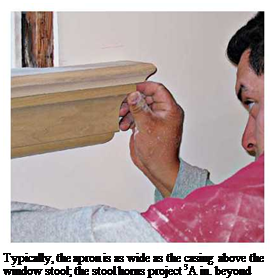 But in the old days, windowsills were pitched all the way, front to back, which created a uselessly pitched interior section that had to be covered with a stool piece, as shown in "Window Trim," on p. 421. To fit a pitched sill, usually set at 14° to 20°, the underside of a stool must be partially rabbeted at the same angle, so that when the stool is nailed on top of the sill, the top face of the stool will be level. It’s an archaic design but, surprisingly, it survives in some new window designs.
But in the old days, windowsills were pitched all the way, front to back, which created a uselessly pitched interior section that had to be covered with a stool piece, as shown in "Window Trim," on p. 421. To fit a pitched sill, usually set at 14° to 20°, the underside of a stool must be partially rabbeted at the same angle, so that when the stool is nailed on top of the sill, the top face of the stool will be level. It’s an archaic design but, surprisingly, it survives in some new window designs.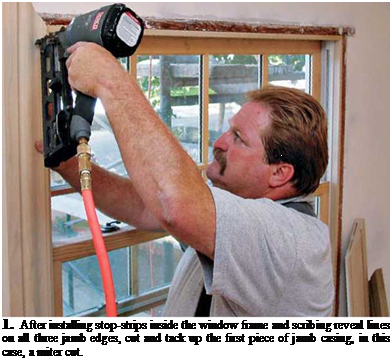
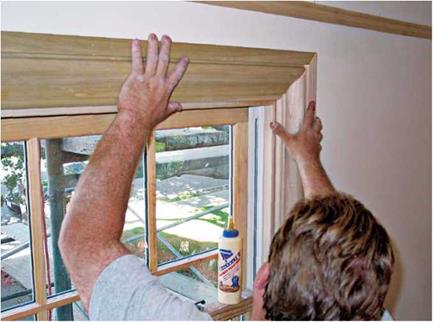
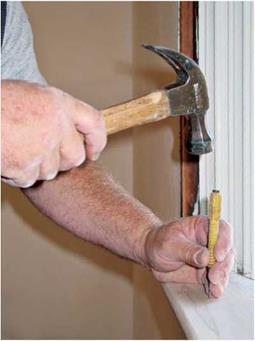
 2. Although many carpenters install both jamb casings before measuring the head casing, this carpenter chose to dry-fit the second jamb and head as a pair, so he could adjust the miter joint in place. An unglued biscuit held the pieces of casing together as he finessed the joint.
2. Although many carpenters install both jamb casings before measuring the head casing, this carpenter chose to dry-fit the second jamb and head as a pair, so he could adjust the miter joint in place. An unglued biscuit held the pieces of casing together as he finessed the joint.
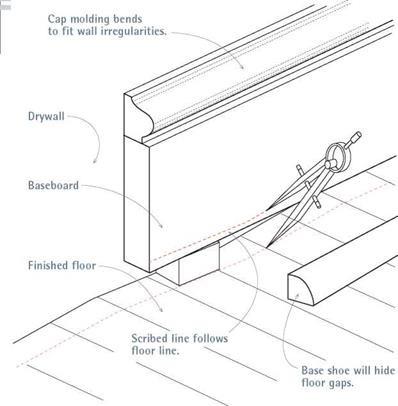

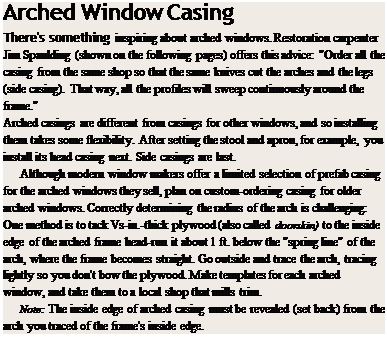
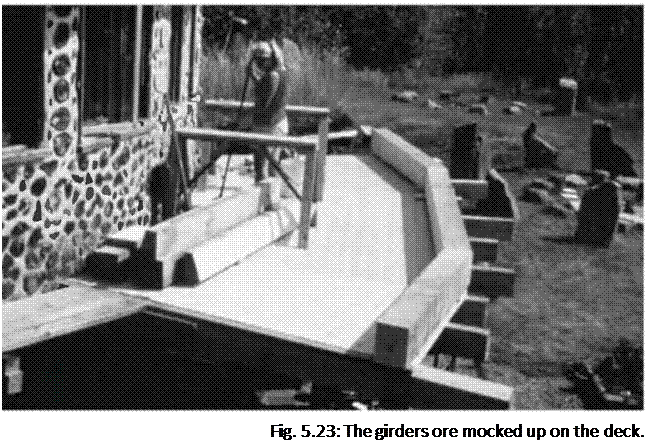

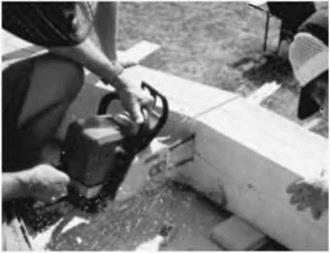 Unless one is a very skilled chainsaw carpenter, the chances are that the butt join between the two girders won’t be all that great. Good, possibly, but not great. You can make it great by butting the two girders together as closely as possible, and then passing the chainsaw down between them, as in Fig. 5.24. Helpers can lend their weight to the project, one on each girder. You may have to do this two or three times, butting the girders again after each cut. Pretty soon, you’ll have a great butt joint, and this joint will be ready for use when the girders are assembled permanently on top of the six – foot-high (1.8-meter-high) posts. It is just much easier to get these girders to match up well on the deck, than to do the work overhead. Be wary of chainsaw “kickback,” both while cutting and when the saw completes the cut.
Unless one is a very skilled chainsaw carpenter, the chances are that the butt join between the two girders won’t be all that great. Good, possibly, but not great. You can make it great by butting the two girders together as closely as possible, and then passing the chainsaw down between them, as in Fig. 5.24. Helpers can lend their weight to the project, one on each girder. You may have to do this two or three times, butting the girders again after each cut. Pretty soon, you’ll have a great butt joint, and this joint will be ready for use when the girders are assembled permanently on top of the six – foot-high (1.8-meter-high) posts. It is just much easier to get these girders to match up well on the deck, than to do the work overhead. Be wary of chainsaw “kickback,” both while cutting and when the saw completes the cut.

