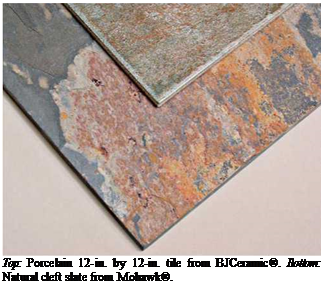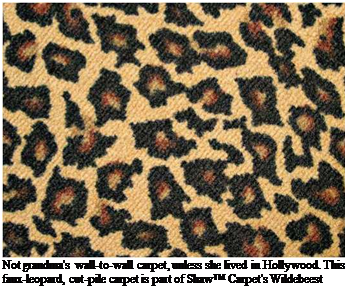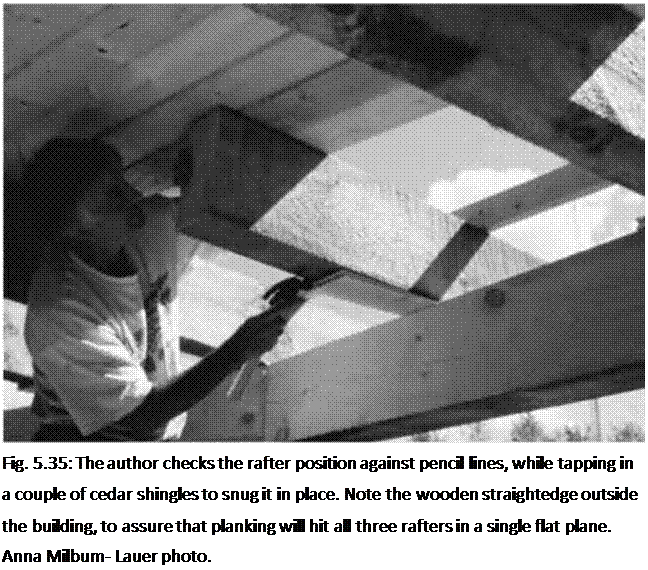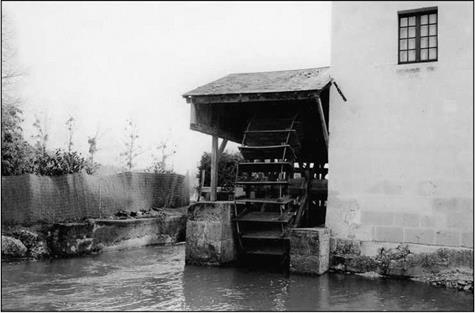r
Take on the military, government, electric utilities, appliance and cell-phone manufacturers, and the owners of television, radio, and other high frequency antennas and you’re in for a major fight. The stakes are huge because since 2003 insurance companies no longer cover eventual (because still unproven) damages caused by electromagnetic fields (EMFs). These are emitted by all from the smallest electrical devices and grounding circuits to high-tension power lines and radar systems.
"Scientists who have persisted in publicly raising the issue of harmful effects of any portion of the electromagnetic spectrum were discredited, and their research grants were taken away," says orthopedic surgeon Robert O. Becker.9 In 2000, the double Nobel prize candidate stated,"I have no doubt in my mind that, at the present time, the greatest polluting element in the Earth’s environment is the proliferation of electromagnetic fields."b
Power utilities and the communications industry are especially powerful, says David Carpenter, director of the Institute for Health and the Environment at the State University of New York (Albany). "They have infiltrated the world of science and become the dominant spokespersons to government and the public on this issue," he said in a telephone interview. "There’s a huge amount of conflict of interest involved."c
Up to now, industry’s public relations spin doctors have delivered. Most lay people, scientists, and journalists still scoff at the idea that EMFs could be dangerous. Butthetide isturning. ln recentyears it seems not a month or season has gone by without another alarming study being published. PR spin is spinning out of control.
Since 1979, more than a dozen epidemiological studies have associated child leukemia with overexposure to residential magnetic fields. They found that the risk of leukemia doubled when the 24-hour average dose of EMFs measured as low as 1.4 milligauss in young boys. Some studies even found the risk quadrupled above 3 or 4 milligauss. Based on these studies, in 2001 the International Agency for Research on Cancer (IARC) classified residential — 60 hertz or Extremely Low Frequency (ELF) — magnetic fields as "possibly carcinogenic."d In Quebec, where 73 percent of homes are heated with cheap electricity, one out of five children receives a daily average dose of at least 2 milligauss, according to McGill University professor and Hydro-Quebec researcher Jan Erik Deadman. Quebec also has the highest rate of child cancer in Canada (16.5 cases per 100,000 children), according to statistics obtained from the Public Health Agency of Canada. Besides ionizing radiation (X-rays), there are few proven causes of child cancer but many are suspected, including exposure to EMFs, says IARC, which is part of the World Health Organization (WHO).
Pressed by industry lobbyists, WHO has flip – flopped on whether to recommend countries take action to reduce public exposure. In the absence of direct proof of a biological mechanism by which EMFs damage genes, WHO still stands by the 1,000 milligauss daily public exposure limit recommended by the International Commission on Non-Ionizing Radiation Protection (ICNIRP).e But this limit only aims to avoid immediate effects of acute exposure, such as inducing current in the human body. It does not address cancer or other risks from long-term exposure.
Since magnetic fields are generated by the flow of electric current and since global power demand is always on the rise, public exposure has multiplied. Electric fields are generated when an appliance is plugged to receive voltage but not necessarily turned on to allow current flow. Few health studies have focused on electric fields. However, in 2007 British scientists discovered that electrically charged particles increase the risk of asthma because they stick to lung and respiratory tract tissue/
In May 2007, the medical journal The Lancet criticized WHO for ignoring important evidence while developing international health guidelines.9 WHO’s EMF research project was also discredited for being 50 percent financed by industry. "Just months after leaving his post as the head of WHO’s EMF project, Mike Repacholi is now in business as an industry consultant," reported Microwave News. b Repacholi denies ever putting industry’s interests above the public’s.
WHO responded by acknowledging that further EMF research is needed, that "the use of precautionary approaches is warranted" and that "exposure limits should be based on a thorough examination of all the relevant scientific evidence." However, it also stated that"assumingthat the association is causal, the number of cases of childhood leukaemia worldwide that might be attributable to [EMF] exposure…represents 0.2 to 4.9 percent of the total annual incidence of leukaemia cases, estimated to be 49,000 worldwide in 2000. Thus, in a global context, the impact on public health, if any, would be limited and uncertain."’
This assertion is challenged by experts such as
Carpenter. From 1980 to 1987, he coordinated EMF studies as head of the New York State Power Lines Project. "WHO is grossly underestimating the impact," he said in a telephone interview."lt is ignoring exposures from appliances, radio frequencies (from wireless appliances and antennas, etc.), as well as other exposures outside of homes, for example in school. In the mid-1980s, the Savitz study concluded 10-15 percent of all child cancers resulted from magnetic field exposure from powerlines. Nobody pointed out any errors in Savitz’s logic. It is not unreasonable to say the total contribution of EMFs is 20 to 35 percent of child cancers. In my mind, the evidence is overwhelming."
Hundreds of medical studies have also linked various sources of EMFs to numerous ailments and diseases, ranging from depression to skin, eye, heart, reproductive, and neurological problems. That’s why a number of public health experts have mandated or recommended stricter exposure guidelines and regulations to protect public health:
• Physicians Suzanne and Pierre Deoux/ French experts in healthy housing, recommend keeping these distances from transmission lines: 250 meters from 400 kilovolt lines, 150 meters from 225 kilovolt lines, 100 meters from 63 to 90 kilovolt lines, 40 meters from 20 kilovolt lines, and 5 to 10 meters from transformers. These are conservative by North American standards since magnetic fields are weaker in Europe, where 220-volt tension is used. (Electric fields are thus higher and more worrisome there.)
* In January 2007, the Connecticut Department of Public Health recommended imposing a 10 milligauss limit at the edge of rights-of-way
(land reserved for passing powerlines). Connecticut Light and Power’s consultants (including Mike Repacholi) claimioo milligauss is a safe limit.
• In 1996, Sweden recommended that new homes and schools be built at least 75 meters from powerlines and electrical equipment to avoid exposures above 2 milligauss.1
• Since 2000 in Switzerland, new electrical lines and equipment must emit below 10 milligauss in areas where people spend several hours a day. m
• Ontario and Wisconsin politicians have proposed legislation requiring that utilities stop using the ground as a return path for over 70 percent of electrical current. Ground currents often harm farm animals as well as humans worldwide."
• Since 1999, several jurisdictions limit the power densities emitted by new or modified base cellular telephone antennas. In Switzerland and Toronto, for example, they must be 90 percent lower than the international standard of 1,000 microwatts per square centimeter.0
• In 2007, Carpenter led a group of experts who reviewed 2,000 scientific studies before declaring that current EMF public safety limits are inadequate to protect public healths They recommended: a 1 milligauss limit for housing adjacent to all new or upgraded power lines and a 2 milligauss limit for all other new construction^ 1 milligauss limit for existing housing to protect children and pregnant women; and a limit of 0.1 microwatt per square centimeter
(also 0.614 volts per meter) for outdoor cumulative exposure to radio frequencies.
While outdoor sources are not always the dominant source of electropollution, many countries and public utility commissions in California, Colorado, Connecticut, and Hawaii have adopted "prudent avoidance"q policies. These strike a balance between protecting public health from potential effects of EMFs and implementing reasonable – or modest-cost mitigation measures to lower public exposure. Such efforts send clear signals to building owners: they too should apply simple and affordable mitigation measures because in most cases the dominant sources of EMFs originate indoors.
a. Robert 0. Becker. Cross Currents. Tarcher, 1990, page 300.
b. Linda Moulton Howe. British Cell Phone Safety Alert and an Interview with RobertO. Becker, M. D [online]. [Cited November 23,2007.] Council on Wireless Technology Impacts, 2000. energy fields. org/science/becker. html
c. See Albany. edu. ihe.
d. International Agency for Research on Cancer. IARC Finds Limited Evidence that Residential Magnetic Fields Increase Risk of Childhood Leukaemia [online]. [Cited November 23, 2007.] Press Release N0.136, June27,2001. iarc. fr/ENG /Press_Releases/archives/pri36a. html
e. International Commission on Non-Ionizing Radiation Protection. Guidelines for Limiting Exposure to Time-Varying Electric, Magnetic, and
Electromagnetic Fields (Up to 300 GHz) [online]. [Cited December 10, 2007.] icnirp. org/docu ments/emfgdi. pdf
f. K. S Jamieson et al.’The Effects of Electric Fields on Charged Molecules and Particles in Individual Microenvironments." Atmospheric Environ – ment. Vol. 41, no. 25 (April 2007), pp. 5224-5235.
g. Maria Cheng. "WHO Criticized for Neglecting Evidence" [online]. [Cited November 27, 2007.] ABC News, May 7, 2007. abcnews. go. com/ Health/wireStory? id=3i4974o See also Andrew D. Oxman et al."Use of Evidence in WHO Recommendations" [online]. [Cited December
10.2007. ] The Lancet. Vol. 369, no. 9576 (June 2, 2007), pp. 1883-1889. thelancet. com/journals/ lancet/article/PllSoi4o6736o76o6758/abstract
h. "It’s Official: Mike Repacholi is an Industry Consultant." Microwave News. Vol. 26, no. 8 (November^, 2006), pp. 1-3.
i. World Health Organization. Extremely Low Frequency Fields [online]. [Cited December 10, 2007.] Environmental Health Criteria Monograph No. 238, 2007. who. int/peh-emf/publica tions/elf_ehc/en/index. html
j. See medieco. info.
k. "Public Health Officials Urge Precaution to Limit Cancer Risk" [online]. [Cited December
10.2007. ] Microwave News. Vol. 27, no. 1, pp. 1-3. microwavenews. com/docs/mwn.1-07.pdf
l. J. M. Danze et al. L’habitat sain? L’electrosmog: le maitriser; le connaitre et s’en proteger. Editions Marco Pietteur, 2002.
m. Swiss Agency for the Environment, Forests and La n d sea pe. Electrosmog in the Environment [online]. [Cited December 10,2007.] Swiss Federal Office for the Environment, 2005. bafu. admin. ch/php/modules/shop/files/pdf/phptbAigJ. pdf
n. Electrical Pollution Solutions [online], [Cited November 27,2007.] electricalpollution. com
o. City of Toronto. Reports and Publications: Radiation [online]. [Cited December 10, 2007.] toronto. ca/health/hphe/radiation/radiofre quency. htm
p. David Carpenter and Cindy Sage, eds. Biolnitia – tive Report: A Rationale for a Biologically-Based Public Exposure Standard for Electromagnetic Fields (ELF and RF) [online]. [Cited December 10, 2007.] Bioinitiative Working Group, August 31, 2007. bioinitiative. org/report/docs/report. pdf
q. Leeka I. Kheifets. The Precautionary Principle and EMF [online]. [Cited December 10, 2007.] who. int/pehemf/meetings/southkorea/en/ Leeka_Kheifets_principIe_.pdf
Other excellent sources of information on EMFs are: powerwatch. org. uk/docs/emhealth. asp; next – up. org;and buildingbiology. net (to find an EMF inspector in the US and Canada).
Andre Fauteux, a journalist by training, has specialized in healthy housing since 1990. A former Montreal Gazette reporter, in 1994 he launched the newsletter La Maison du ne siecle (21st-Century Housing), which in 1997 became Canada’s first green-home magazine. See 21esiecle. qc. ca.
 Manufacturers describe LEDs as cool – operating lamps. While it’s true that the lit end of an LED is cool to the touch, the semiconductors do produce heat. And just as computer chips require cooling to perform
Manufacturers describe LEDs as cool – operating lamps. While it’s true that the lit end of an LED is cool to the touch, the semiconductors do produce heat. And just as computer chips require cooling to perform




![]()
![]()

 recessed light costs about $120, but remem
recessed light costs about $120, but remem








 Mounds should be used only in areas that drain well. The topography can be level or slightly sloping. The amount of slope allowable depends on the perk rate. For example, soil that perks at a rate of one inch every sixty minutes or less, should not have a slope of more than six percent if a mound system is to be installed. If the soil absorbs water from a perk test faster than one inch in one hour, the slope could be increased to twelve percent. These numbers are only examples. A professional who designs a mound system will set the true criteria for slope values. Ideally, about two feet of unsaturated soil should exist between the original soil surface and the seasonally saturated topsoil. There should be three to five feet of depth to the impermeable barrier. An overall range of perk rate could go as high as one inch in two hours, but this, of course, is subject to local approval. Perk tests for this type of system are best when done at a depth of about 20 inches. However, they can be performed at shallow depths of only 12 inches. Again, you must consult and follow local requirements.
Mounds should be used only in areas that drain well. The topography can be level or slightly sloping. The amount of slope allowable depends on the perk rate. For example, soil that perks at a rate of one inch every sixty minutes or less, should not have a slope of more than six percent if a mound system is to be installed. If the soil absorbs water from a perk test faster than one inch in one hour, the slope could be increased to twelve percent. These numbers are only examples. A professional who designs a mound system will set the true criteria for slope values. Ideally, about two feet of unsaturated soil should exist between the original soil surface and the seasonally saturated topsoil. There should be three to five feet of depth to the impermeable barrier. An overall range of perk rate could go as high as one inch in two hours, but this, of course, is subject to local approval. Perk tests for this type of system are best when done at a depth of about 20 inches. However, they can be performed at shallow depths of only 12 inches. Again, you must consult and follow local requirements. Tiles are rated by hardness: Group III and higher are suitable for floors. Slip resistance is also important. In general, unglazed tiles are less
Tiles are rated by hardness: Group III and higher are suitable for floors. Slip resistance is also important. In general, unglazed tiles are less slippery than glazed ones, but all tile and stone— and their joints—must be sealed to resist staining and absorbing water. (Soapstone is the only exception. Leave it unsealed because most stone sealers won’t penetrate soapstone and the few that will make it look as if it had been oiled.)
slippery than glazed ones, but all tile and stone— and their joints—must be sealed to resist staining and absorbing water. (Soapstone is the only exception. Leave it unsealed because most stone sealers won’t penetrate soapstone and the few that will make it look as if it had been oiled.) When the room was completed,
When the room was completed,