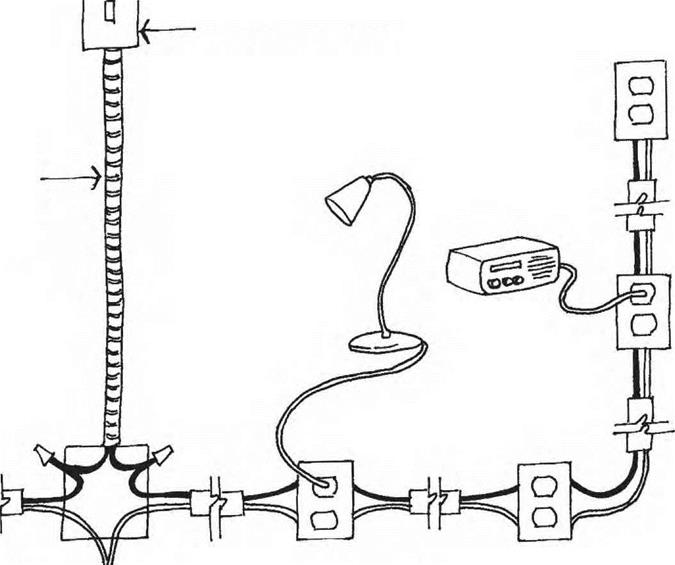Preliminary Engineering. During the preliminary engineering step, the following actions should take place:
• Develop a basic noise abatement plan, and determine barrier height and location.
• Develop alternative methods of abatement such as walls, earth berms, berm-wall combinations, etc.
• Develop alternative locations for abatement facilities.
• Develop alternative material types such as concrete, timber, masonry, or steel.
• Develop a conceptual landscaping plan for each alternative.
• Develop cost estimates for alternatives.
• Develop a general environmental plan.
• Make preliminary arrangements for public informational meetings.
Items to be considered in selecting proposed alternatives include aesthetics, traffic safety, sight distance, drainage, maintenance, existing utilities, lighting, signing, potential soil problems, compatibility with surrounding terrain and land use, and restrictions imposed by available right-of-way. Consider any requirements for snow storage, future construction of sidewalks, trails, etc.
Layouts, cross-sections, and wall profiles should be prepared for each alternative. Aerial photography contour maps should provide sufficient accuracy for determining ground elevations. Supplementary field information may be required in problem areas. Drainage away from both sides of the noise barrier should be provided, with a minimum slope of 0.04. Ditches or culverts may be required where walls or berms alter natural drainage patterns.
Public and Municipal Involvement. Local officials and the affected public should be informed of the scope of the proposed work and the alternative methods being considered to achieve noise abatement. Work through these groups to achieve a consensus. Provide sketches, renderings, plan drawings, and other visual aids to assist in the process. With this input, a public corridor plan should be developed with a consistent theme that considers aesthetics and avoids conflicts with adjacent barriers.
Preparation of Preliminary Plans. Preliminary plans must be prepared for design and safety review. The plans should include a layout with the wall placement and profiles of the ground line and the top of the barrier. Supplemental layouts for sight distance requirements may be required.
Preliminary Approvals. Local approval of the preliminary plan developed is sought at this time. Where applicable, municipal acceptance of maintenance responsibility of back slopes or other areas outside the noise barrier should be obtained. Subsequent approval by the state DOT and FHWA is then sought.
Final Design. Information on soil conditions at the final noise barrier location should be obtained from the soils engineer. The required depth of the investigation should correspond to the depth of post embedment or depth of spread footings. For construction in new embankment areas, care must be taken to avoid excessive differential settlement, because of concern for wall tilting, rotation, or cracking (of rigid systems). If a combination wall and berm is to be constructed, consider specifying an embankment material that will result in an economical wall design. It may be desirable to use a cohesive material of uniform thickness that does not move when saturated with water for the upper portion of the berm.
Wall alignment can be modified slightly when necessary to make adjustments for standard panel sizes or material sizes; to fit with existing features such as trees, signs, lights, or utilities; or to better meet safety or drainage requirements.
Often, wall designs are based on standard agency plans. Special designs may be required where a wall ties into a bridge abutment or retaining wall, where the wall height exceeds the standards, where lights or signs are constructed integrally with the wall, where the wall must also serve as a retaining wall, or where soil properties are outside the range of those anticipated in the design standards.
State and local government agencies sometimes mandate that noise wall corridors be developed. As part of roadway improvement, they anticipate a need by local residents that will help approve the roadway system.







 oonduih
oonduih
 I
I


 a
a