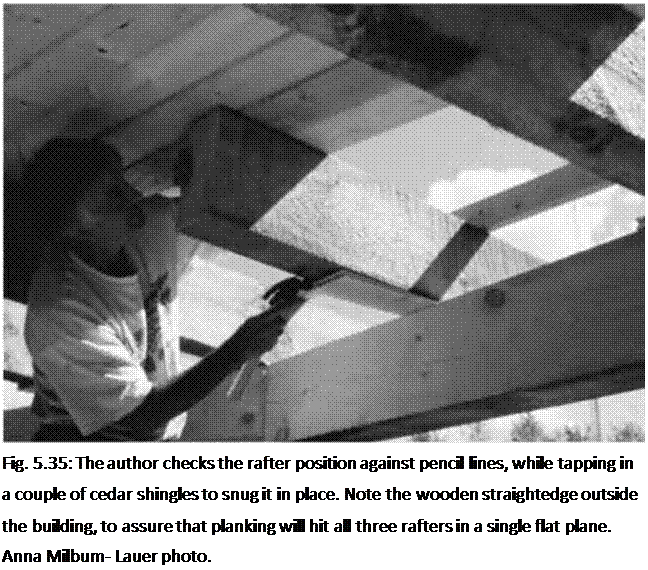A. Balance-Beam 0 Secondary Rafters
We had the same deck situation upstairs as downstairs: planking span was starting to get rather extreme about six feet from the main building. But, this time, we could use a simple and rather elegant solution not available downstairs: short secondary rafters. They are, I suppose, a kind of double cantilever, but 1 think the term “balance beam” paints a more accurate picture. Have a peek, again, at the rafter plan, Fig. 3.2 on page 109. The four five-foot-long (1.5-meter-long) secondary rafters are supported at their middle by the eight-inch wide girder, with 26 inches (66 centimeters) extending out as overhang, and the other 26 inches extending in as… “underhang?” Whatever you call it, once the planking and heavy roofing is on, these short rafters are perfectly balanced, and their five – by ten-inch dimensions are stout enough to resist the shear and bending stresses of even a very heavy earth roof.
Anna and I installed them in a couple of hours. We’d already progressed with the roof planking beyond the point where the balance beams would go, which helped greatly with their installation. We simply manhandled (and woman-handled) the balance beams up into position, halfway between their longer brothers, and shimmed with shingles until the inner end of the beam was tight against the planking. This can be seen very clearly in Fig. 5.35.
 When the room was completed,
When the room was completed,
Jaki “suggested” that I cut a little 45-degree bevel into the rather stark exposed inner right angle of the rafters. I put up a little resistance — circular saw cuts overhead are not my favorite — but her idea is really a great design detail. A picture of this, Fig. 5.44, appears at the end of this chapter.






Leave a reply