Concrete bridge decks designed by the current AASHTO method described above have large amounts of reinforcing steel. (Some say it is enough to drive on, and that the concrete is provided just to make the ride smoother!) In the past, in areas where deicing salts are used, corrosion of the top steel caused extensive spalling that led to premature repair or replacement of many decks. In some coastal areas, saltwater spray on the bottom of deck slabs has caused similar corrosion of the bottom reinforcing steel.
For the foreseeable future, concrete bridge decks will continue to be reinforced with steel bars, even though revised design procedures may be adopted that permit lesser amounts. Therefore, it will continue to be necessary to protect those bars against corrosion. Reinforcing bar corrosion can be prevented or forestalled by a number of means, including:
• Making concrete more resistant to penetration of chlorides (less permeable; see HPC in Art. 4.5.1)
• Preventing chlorides from penetrating the concrete by applying concrete sealers or waterproofing membranes
• Applying a physical coating to the bars to prevent contact between the chlorides and the bars
• Adding a corrosion-inhibiting admixture to the concrete mix
• Installing cathodic protection
Concrete Permeability. As discussed above, improvements have been made in the quality of concrete, and in the development of special concretes, in an effort to reduce the amount of chlorides reaching the reinforcing steel. These improvements themselves may be adequate to prevent premature corrosion, especially in areas where the application of deicing salt is moderate. In areas of greater rates of salt application, it may be necessary to provide supplementary protection of the types listed above.
Concrete Sealers. Sealers are available that can reduce the permeability of hardened concrete. Forms of silanes and siloxanes are among the best sealers. In some cases, however, the field performance of concrete sealers has not lived up to expectations based on laboratory testing. When selecting a sealer, one should avail oneself of the most current field evaluations of effectiveness over a reasonable period of time, and not rely solely on the claims of the manufacturer’s representative.
Waterproofing Membranes. Where an asphalt concrete overlay is placed on a bridge deck in an area where deicing salt is used, the salt will penetrate through the overlay unless an impermeable membrane is installed on the concrete deck. Both hot and cold rubberized materials are available, as well as more labor-intensive built-up systems. Built-up systems, like roof systems, combine layers of fabric alternated with applications of a bituminous coating. Built-up systems may cause the asphalt overlay to slide on steep grades or superelevation. All kinds of membranes are subject to development of blisters due to entrapped water vapor if the membrane cures before the vapor escapes. This can generally be prevented by placing the membrane when the temperature in the deck is decreasing, that is, during the late afternoon or evening, rather than in the morning or midday.
Epoxy-Coated Reinforcing Steel. The coating that has received the most widespread acceptance for physical encapsulation of the reinforcing bars is fusion-bonded epoxy coating. Some agencies require epoxy-coated bars for the top mat only; others require them top and bottom.
The epoxy coating is applied electrostatically in powder form to cleaned and heated bars in a continuous operation, and rapidly quenched immediately after being applied. The coating is quite hard, but must be handled carefully to avoid damage. Nylon slings are used to lift the bundles, and padding is used within the bundles. Specifications that allowed a small but liberal percentage of openings in the coating have recently been reexamined and tightened. Following the widespread adoption of epoxy-coated reinforcing steel, some unfavorable experience in marine structures has put somewhat of a damper on its enthusiastic acceptance.
A disadvantage of epoxy coating is that the coating reduces the bond between the bars and the concrete, requiring longer lap splices.
Galvanized Reinforcing Steel. About the time when many states began to install epoxy-coated bars for experimental evaluation, some states experimented with galvanized bars. This was based partly on the contention of some corrosion experts that flaws in epoxy-coated bars would result in aggravated corrosion at those flaws. Pennsylvania adopted galvanized reinforcing steel for a time as its primary means of protecting the bars. Now at least one state has changed to that policy.
Galvanizing does not provide a permanent barrier, but creates a sacrificial coating, and consequently would be expected to have limited life expectancy when exposed to sufficient quantities of chlorides over a period of time. Because of the electrochemical nature of the way galvanizing prevents corrosion, it should not be used on only one mat of reinforcement.
Corrosion-Inhibiting Admixtures. Another means of protecting against corrosion of reinforcing steel, without application of physical coating to the bars, is the incorporation of a corrosion-inhibiting admixture in concrete. The amount of chemical added to the concrete mix is proportioned to the amount of chlorides expected to penetrate to the reinforcing steel. Therefore, the degree of effectiveness of the inhibitor is related to the accuracy of that prediction. Higher dose rates will provide greater protection, but at greater cost. A lower dose rate may not provide the necessary protection.
Some inhibitors have undesirable effects on other properties of the concrete, but one admixture that is effective without side effects is calcium nitrite.
Available publications do not provide specifications or guidelines for the evaluation and comparison of corrosion-inhibiting admixtures, requiring users to rely on information provided by product manufacturers. However, a National Cooperative Highway Research Program project is planned to develop test procedures to evaluate and compare the effectiveness of corrosion inhibitors, and to recommend performance criteria for their acceptance.
Cathodic Protection. Since rebar corrosion is an electrochemical reaction, an effective means of preventing or arresting corrosion is cathodic protection. The two main types of cathodic protection are sacrificial anode and impressed current. In the sacrificial anode system, disks of metal are installed at intervals in the deck before placement of the deck or overlay concrete. Corrosion activity involves the consumption of this metal rather than rusting of the bars. The impressed-current method requires the input of electricity, and therefore requires an electric source and is dependent on the continued monitoring and maintenance of the system. Power consumption is low. One reason cathodic protection was late in being implemented is that it involves the expertise of electrical or corrosion engineers rather than the structural engineers who are normally responsible for bridge design and rehabilitation.
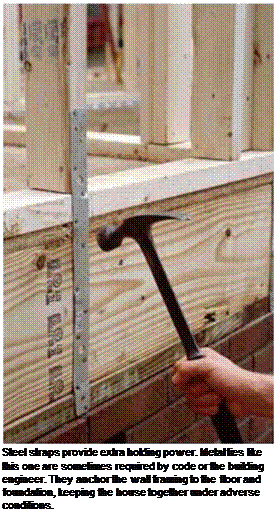


 the wall is in position, nail through the bottom plate and into the subfloor, using one 16d nail between each stud. Be sure to drive a 16d nail close to each king stud. Drive plate nails into the rim joist or into a floor joist. Nails driven through the subfloor alone don’t have nearly as much holding power as those embedded in framing lumber. Don’t nail in doorways, because you’ll be cutting out the plate later when you set the door frame.
the wall is in position, nail through the bottom plate and into the subfloor, using one 16d nail between each stud. Be sure to drive a 16d nail close to each king stud. Drive plate nails into the rim joist or into a floor joist. Nails driven through the subfloor alone don’t have nearly as much holding power as those embedded in framing lumber. Don’t nail in doorways, because you’ll be cutting out the plate later when you set the door frame.





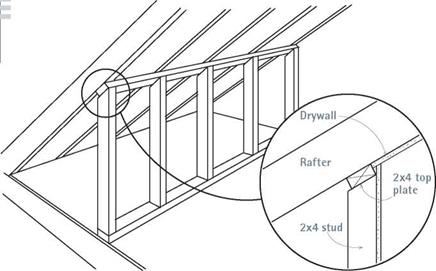
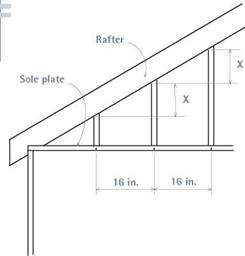
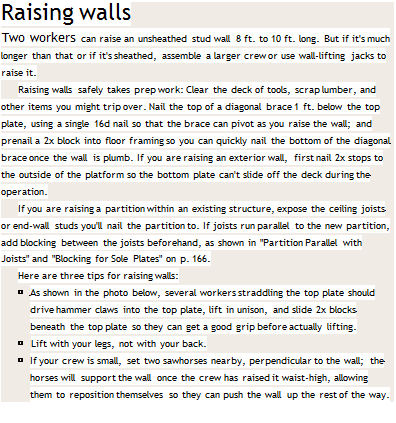
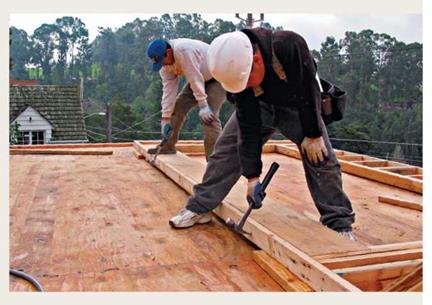 But if you’re raising a partition in an existing room, you’ll usually nail the top plate to ceiling joists. Invariably, space is tight indoors, and you’ll often need to gently sledgehammer the partition into place, alternating blows between top and sole plates till the wall is plumb. Alternatively, you can gain room to maneuver by first nailing the upper 2×4 of a doubled top plate to the exposed ceiling joists—use two 16d nails per joist—before raising the wall. Tilt up the wall, slide it beneath the upper top plate, plumb the wall, and then face-nail the top plates together using two 16d nails per stud bay. Finally, finish
But if you’re raising a partition in an existing room, you’ll usually nail the top plate to ceiling joists. Invariably, space is tight indoors, and you’ll often need to gently sledgehammer the partition into place, alternating blows between top and sole plates till the wall is plumb. Alternatively, you can gain room to maneuver by first nailing the upper 2×4 of a doubled top plate to the exposed ceiling joists—use two 16d nails per joist—before raising the wall. Tilt up the wall, slide it beneath the upper top plate, plumb the wall, and then face-nail the top plates together using two 16d nails per stud bay. Finally, finish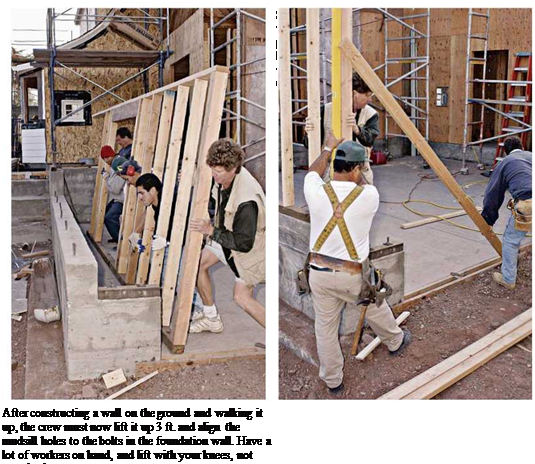

 «Г
«Г
