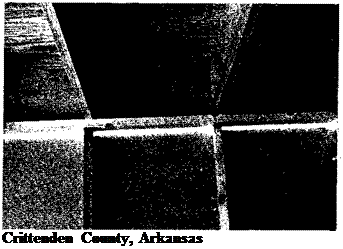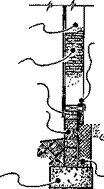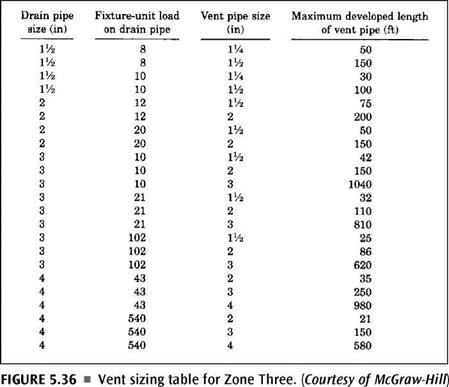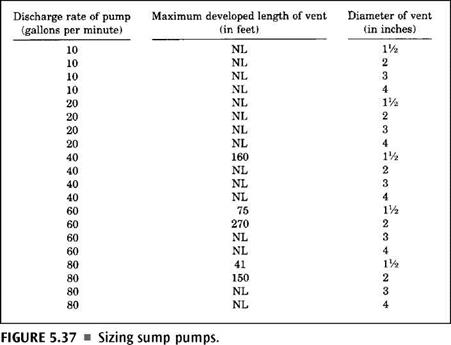Sources
Pollution sources include five main groups: traffic and cargo, pavement and embankment materials, road equipment, maintenance and operation, and external sources. Road and traffic pollutants having received the greatest attention include heavy metals, hydrocarbons, nutrients (mainly nitrogen), particulates and de-icing salt (Table 6.1). Recently, precious metals worn from catalytic converters have also been given attention. In addition to these pollutants, a range of gaseous pollutants is emitted as a result of fuel combustion. These are to a large extent aerially transported away from the road area, and this issue is beyond the scope of this overview.
The amount of pollutants originating in road and traffic depends on several aspects related to road design, road materials, road maintenance and operation, types of fuel used and traffic characteristics such as volume of light and heavy vehicles, speed and driving behaviour (Pacyna & Nriagu, 1988; Legret & Pagotto, 1999; Sarkar, 2002; Warner et al., 2002; Bohemen & Janssen van de Laak, 2003).
To a great extent, heavy metals, polyaromatic hydrocarbons (PAH) and, to a varying extent, other pollutants (e. g. sodium and chloride from de-icing) emitted from road and traffic sources accumulate in the soil in the vicinity of the road (WHO, 1989; Munch, 1992; Zereini et al., 1997). This continuous accumulation poses a long-lasting stress to vegetation, animals, soil microflora and other compartments of the ecosystems close to roads but seldom gives rise to acute toxic effects. On the contrary, acute toxic effects may occur following the infrequent events of traffic accidents involving dangerous goods such as petrol and diesel as well as acids and other chemicals, sometimes in large quantities. It should be noted here that both concentrations and load are of importance – instantly high concentrations may cause acute damage or may be lethal whereas the long-term performance of the ecosystem (component) may be more influenced by the total load of pollutants over a period of time. Die-off of roadside trees or twigs due to the use of de-icing salt is an example of damage being caused either by instantly high concentrations or the load over time, or both (Backman & Folkeson, 1995).
Table 6.1 Sources of contaminants originating in different road and traffic sources

![]() 5=
5=
o3
£P
О
|
Traffic and cargo |
Car bodies |
x |
x |
x |
x |
|||||
|
Tyres |
x |
x |
x |
|||||||
|
Brake pads Catalytic converters |
x |
x |
x |
|||||||
|
Fuel, fuel additives |
x |
x |
x |
x |
x |
|||||
|
Lubricants |
x |
x |
||||||||
|
Cargo |
x |
x |
x |
x |
x |
x |
x |
|||
|
Spillage |
x |
x |
x |
x |
x |
|||||
|
Pavement & |
Aggregate |
x |
x |
|||||||
|
embankment |
Bitumen |
x |
x |
x |
||||||
|
materials |
Secondary (alternative) |
x |
x |
x |
x |
x |
||||
|
materials |
||||||||||
|
Road equipment |
Crash barriers, signposts |
x |
x |
|||||||
|
Road markings |
x |
x |
||||||||
|
Maintenance & |
Winter maintenance |
x |
x |
x |
x |
|||||
|
operation |
Summer maintenance |
x |
x |
x |
x |
x |
||||
|
Painting Vegetation control |
x |
x |
x |
x |
||||||
|
Snow banks and heaps |
x |
x |
x |
x |
x |
x |
x |
x |
x |
|
|
External sources |
Litter |
x |
x |
x |
x |
x |
x |
|||
|
Excreta |
x |
x |
x |
x |
x |
|||||
|
Long-range air pollution |
x |
x |
x |
x |
x |
x |
x |
x |
|
Source |
|
Contaminant type |
|
5= c3 |
|
cd |
|
“Cargo”: spills and littering from cargoes as well as compounds released upon accidents involving dangerous goods. “Common heavy metals” here include iron, copper, zinc, cadmium, lead, chromium, nickel, cobalt and vanadium. “Platinum group elements” here include rhodium, palladium, iridium and platinum. Information from literature reviews including Sansalone & Buchberger (1997), James (1999), Leitao et al. (2000), Ek et al. (2004), Folkeson (2005). |















 Nailing the lapped double plate into the adjoining top plates ties the entire framed structure together. This important task, when done accurately, makes it easy to plumb and straighten the walls. II you are a gymnast, like
Nailing the lapped double plate into the adjoining top plates ties the entire framed structure together. This important task, when done accurately, makes it easy to plumb and straighten the walls. II you are a gymnast, like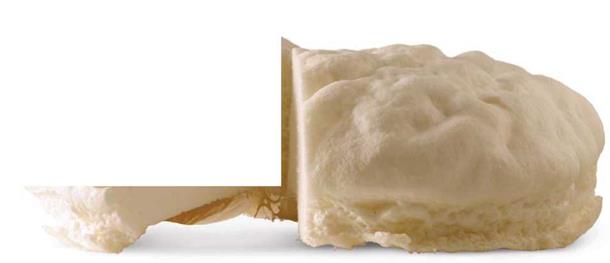
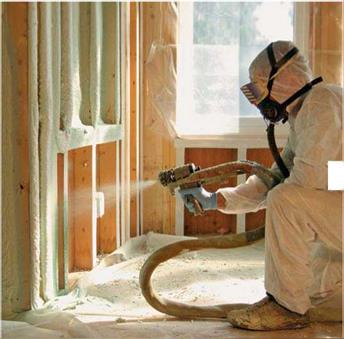

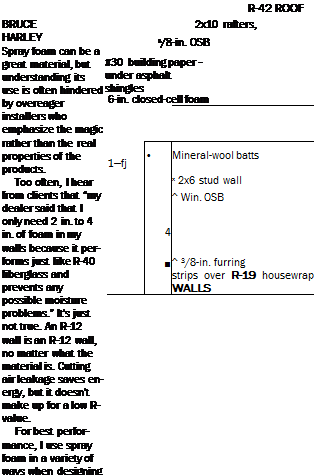

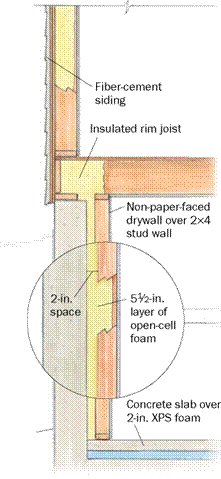





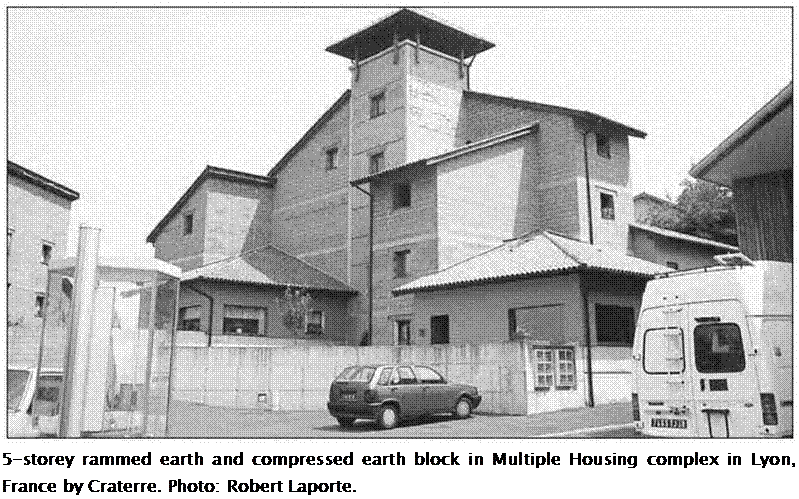
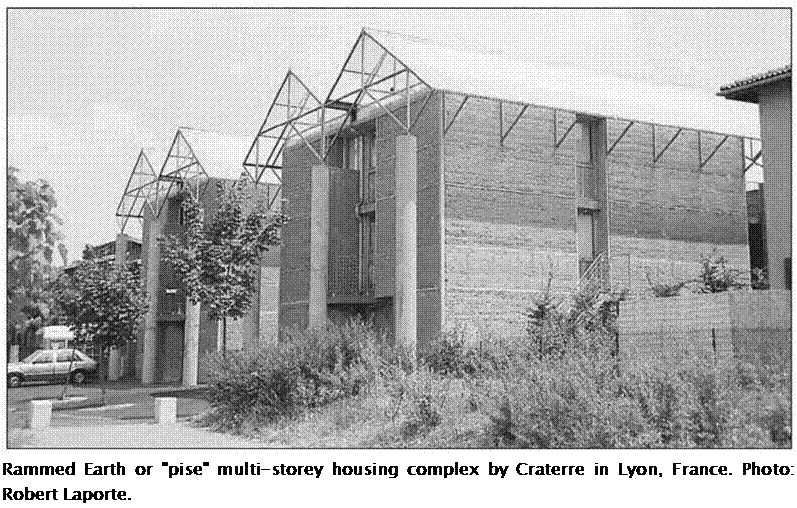
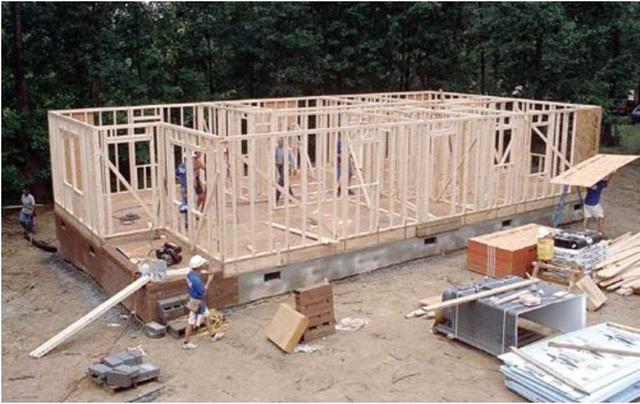 When the last wall has been raised, something special happens. What was once just a jumble of framing lumber on the deck all of a sudden feels like a house with real rooms.
When the last wall has been raised, something special happens. What was once just a jumble of framing lumber on the deck all of a sudden feels like a house with real rooms.




 Most JVAH sites used some aspects of Optimum Value Engineered wall systems to minimize costs. The most commonly used techniques were in-line framing with 24-inch stud spacing, single top-plates, 1×4 bottom plates, two-stud outside corners, metal drywall clips instead of wall and ceiling nailers, and elimination of headers and jack studs in nonbearing walls.
Most JVAH sites used some aspects of Optimum Value Engineered wall systems to minimize costs. The most commonly used techniques were in-line framing with 24-inch stud spacing, single top-plates, 1×4 bottom plates, two-stud outside corners, metal drywall clips instead of wall and ceiling nailers, and elimination of headers and jack studs in nonbearing walls.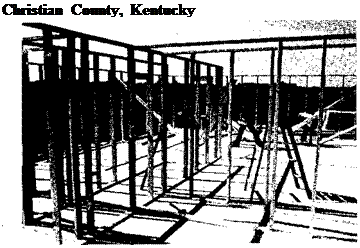

 Tom Webb used 2×6 exterior walls and 2×4 interior partitions on 24-inch centers. Costs were reduced by over $1,200 per unit.
Tom Webb used 2×6 exterior walls and 2×4 interior partitions on 24-inch centers. Costs were reduced by over $1,200 per unit. Ryland Homes has been using efficient construction techniques for years. For the JVAH demonstration, modular housing units were used with 24-inch on-center wall framing, two-stud corners, and no headers in nonbearing walls. Costs were reduced by $850 when compared with more typically used 16-inch on-center framing.
Ryland Homes has been using efficient construction techniques for years. For the JVAH demonstration, modular housing units were used with 24-inch on-center wall framing, two-stud corners, and no headers in nonbearing walls. Costs were reduced by $850 when compared with more typically used 16-inch on-center framing. John Crosland had already adopted most of the OVE techniques. In addition to 24-inch on-center wall framing, he also used sections of plywood truss floor joists for window and door headers. This not only was less expensive than typical built-up wood headers, but also provided space for insulation.
John Crosland had already adopted most of the OVE techniques. In addition to 24-inch on-center wall framing, he also used sections of plywood truss floor joists for window and door headers. This not only was less expensive than typical built-up wood headers, but also provided space for insulation.



