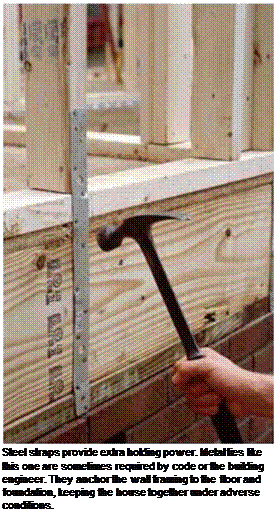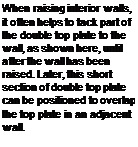Raise exterior through walls first
Start with one of the exterior through walls. Make sure there is no debris beneath the plates before raising the walls upright. If the wall is flat on the deck, stick the claw of a hammer into the double top plate, lift the wall up a bit, and put a 2x block under the wall. This way you can get your fingers under the wall to lift it. Keeping your back straight, use your legs to lift the wall to your waist, then take it overhead using your arms and upper body. Continue to raise the wall by pushing on the studs until it is fully upright. Once the wall is upright, hold
Remember that diagonal braces are important. Both exterior through walls are up; diagonal braces hold them securely while the other walls are raised. Use these temporary braces liberally where needed.


 |
it steady—especially if there’s a good wind blowing—until the temporary wall braces are nailed in place.
After the wall is in position, nail a stud to each end as a temporary brace, extending it diagonally from about 6 ft. up on the corner stud down to the rim joist. Drive a couple of 16d nails into each end of the brace. On long walls, nail other braces in the middle from a stud down to the subfloor. Make sure these temporary braces will hold the wall until the butt walls are built and raised against it.
Use a sledgehammer to move the wall until it is right on the chalkline and flush at the ends with the correct marks on the subfloor. After
 the wall is in position, nail through the bottom plate and into the subfloor, using one 16d nail between each stud. Be sure to drive a 16d nail close to each king stud. Drive plate nails into the rim joist or into a floor joist. Nails driven through the subfloor alone don’t have nearly as much holding power as those embedded in framing lumber. Don’t nail in doorways, because you’ll be cutting out the plate later when you set the door frame.
the wall is in position, nail through the bottom plate and into the subfloor, using one 16d nail between each stud. Be sure to drive a 16d nail close to each king stud. Drive plate nails into the rim joist or into a floor joist. Nails driven through the subfloor alone don’t have nearly as much holding power as those embedded in framing lumber. Don’t nail in doorways, because you’ll be cutting out the plate later when you set the door frame.
When working on a slab, lever the bottom plate into position over the bolts. Slip the end of a 2×4 under the bottom plate to use as a lever. While one person works the 2×4 lever, other crew members can move the bottom plate in or out to align the holes with the installation bolts. In some areas, bottom plates are attached to the slab with concrete nails. In other areas, steel hurricane straps are used to tie wall framing to the floor framing and foundation (see the bottom left photo on p. 103). Now is the time to make sure that these framing connectors are nailed to the wall frame.






Leave a reply