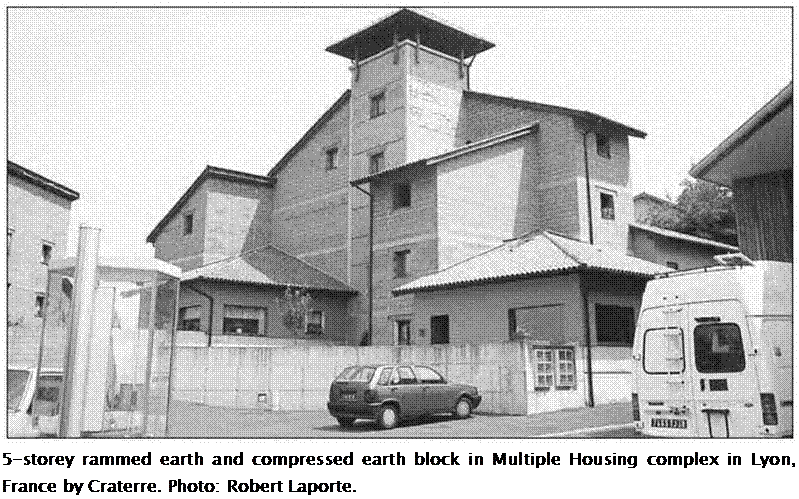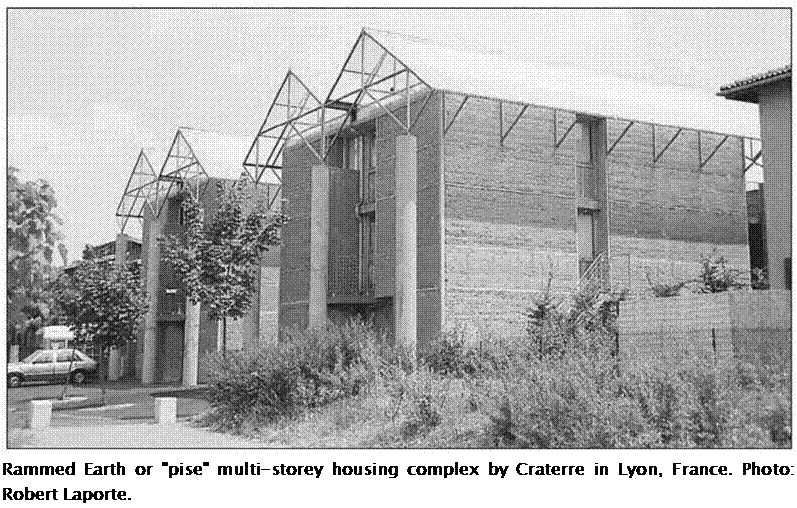Cob and Other Wet Clay Techniques
Throughout history, several methods for mud construction have evolved using wet mud fashioned into various shapes and stacked onto the wall while still plastic. The mud is then fused with the layers below it to create a monolithic wall. This type of construction has lent itself to laybuilders because it requires no formwork or special equipment and no processing other than onsite mixing. Two modern innovations in this building method are of note.
In Germany, Gernot Minke has developed a method called stranglehm for building with extruded clay profiles. Casein or whey is added to the clay mixture to make the clay more water resistant. Minke has created a mechanized extrusion apparatus for use at the building site that can produce about six feet of material per minute. The uniformly extruded profiles, which are three by six inches and just over two feet long, are stacked one on top of another and pressed to adhere to the layer below. Construction joints are placed vertically between the ribbons and “caulked” with a mud mixture after the ribbons are dry so that shrinkage is controlled and air infiltration can be blocked. Being used as infill between wooden structural members, the system is not load bearing. Insulation must be added to the exterior in colder climates.
In North America, the Cob Cottage Company has been responsible for the revival of cob, or wet mud, construction. Founders Ianto Evans, Linda Smiley, and Michael Smith have developed a stronger mix using a more controlled formulation process than their predecessors did. The Oregon Cob method that they have developed is characterized by small, free-flowing, sculpturally shaped homes with arched windows and doors and a strong solar orientation. Their designs emphasize maximum space utilization through curvilinear
 |
formations and built-in benches and platforms. In England, this traditional form of building has been revived by Katy Bryce and Adam Weismann of Cob in Cornwall Ltd.
Cob construction uses moistened earth containing suitable clay and sand content that is mixed with straw and formed into stiff loaves of a size that can be moved, person to person, from the mix site to the building site. The loaves are then piled onto a wall and blended with the previous layers. The result is a monolithic, load-bearing mud wall.
Cob has R-values comparable to adobe construction and is best suited to warmer climates where less insulation is required and high thermal mass is effective. Cob is also valuable for adding thermal mass in the interior of buildings, especially for heat storage in passive solar designs. Anecdotal evidence has indicated that it exhibits better seismic performance than adobe because the walls are monolithic.5
Historically, rammed earth construction has been found not only in hot, arid climates but also throughout the cold, wet regions of Europe. Thousands of rammed earth structures, some dating back 400 years, can be found in the Rhone River valley.
Earth with the proper moisture, sand, gravel, and clay content is rammed into formwork in six – to eight-inch layers. When formwork is full it can be immediately removed and reused for the next sector of wall. Because of the low moisture content, the walls, if properly constructed, will not shrink or crack. No curing time is required and construction can continue without any delay in sequencing.
The finished walls are thick, precise, and beautiful. Different colors of earth can be used to create decorative effects. Rammed earth walls are usually left exposed without any further finishing. Unlike adobe or stone masonry, where the joints are pathways for
 |
erosion caused by the expansion of water, the monolithic surface of rammed earth has proven to hold up extremely well to freeze and thaw cycles. With modern comfort and energy demands, this technique is most suitable in warmer climates. However, innovations, such as placing a two-inch board of rigid insulation at the center of the wall, have been used to adapt this method for cold climate use.
Of all the earth building techniques described in this chapter, rammed earth technology has advanced the most through the use of modernized machinery. It has been calculated that historic homes of rammed earth took as many as 30 worker-hours per cubic meter of wall construction, whereas highly mechanized techniques can take as few as two worker-hours per cubic meter of wall.6 Adaptation to mechanization, improvements in formwork, high compressive strength, and short curing time make this type of earth construction suitable for large projects. Highly re
fined, multistory buildings have been created using this technique, including the five-star Kooralbyn Hotel and Resort in Australia.
With more test data being accumulated in both the US and Europe on the structural properties of rammed earth, it is becoming easier for professional engineers to create reliable structural designs and predict how the material will act under extreme conditions. In earthquake zones, some concrete has been added to the mix, and steel reinforcement has been used in much the same way as in concrete structures, allowing permits to be granted throughout earthquake-prone California, where David Easton, a pioneer and innovator in the rammed earth revival, lives and works.






Leave a reply