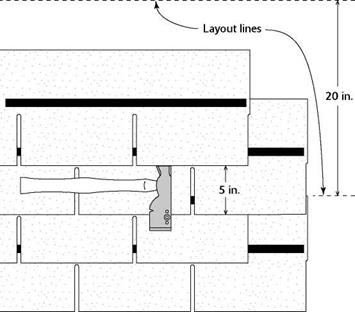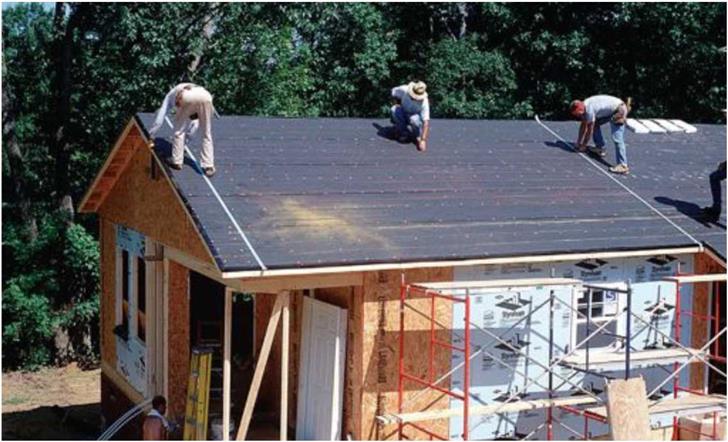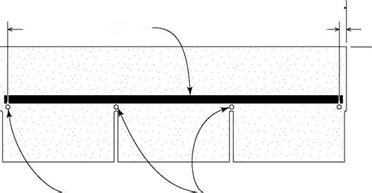Transport
The main objective of transporting a mixture from the asphalt plant to the laydown site is to deliver the mix without changing its properties and in a state that allows for appropriate placement and compaction. Minimizing heat loss and preventing segregation of the mixture constituents are two of the most important issues regarding transportation. Requirements for transporting the mixture to the work site are often defined in technical specifications. Typical requirements are shown, as examples, in the following:
• Specified maximum distance between the asphalt plant and laydown site (e. g., 40 km)
• Maximum travel time from the asphalt plant to the work site (e. g., 2 hours)
Specifying the distance between the asphalt plant and the construction site can be quite a misleading operation since traveling a distance of 40 km in a rural area does not take the same amount of time as driving the same distance in a large city. Driving time is the more accurate requirement; however, some differences may be noted even in that. Mix will not cool as much after 2 hours during the summer as it will after the same amount of time in the late autumn. Probably the best way of setting the requirements for transportation is to establish temperature conditions for the mixture. This method of specifying requirements may be found in the European standards concerning bituminous mixtures (e. g., in EN 13108-5 [the European standard on SMA]). There are maximum production temperatures specified for various types of bituminous binders and a minimum supply temperature for the delivered mixture. One should meet that temperature range when planning the production and transport of a mixture to a work site, taking into account such factors as the prevailing weather conditions, and the location of the asphalt plant. This is definitely the more common solution.
When transporting hot SMA, a crust of cooler mixture is formed on its surface. The higher the degree of cooling of the mixture, the thicker the crust, and the more problems it causes. As long as the mixture is well-protected thermally (by a tarp or insulation), the layer of cooler mixture will be thin and the chance to intermix it with the rest of the material during laydown will remain high. Significant cooling of the
mixture during transportation or while waiting for discharge leads to the build-up of a pretty thick crust. Large pieces of cool, unmixed material cause a nonuniform texture in a laid-down course (for details see Chapter 11). In that case, good mixing may be provided by a buffer like a material transfer vehicle (MTV) or Shuttle Buggy (Brown, 2002) (see Section 10.1.4).
There is an analysis concerning the heat losses of an asphalt mix during site transportation in the paper by Spuziak (2002). The analysis assumes that heat losses during mixture transportation may range from 5°C/hr (with good insulation) up to 48°C/hr (in exposed locations). The drop in the mixture temperature depends on the following:
• Weather conditions during transportation, including the air temperature, humidity, and wind velocity
• Air streamline speed (the speed of the truck loaded with mixture)
• Time of the mixture haulage
• Mass of the load
• Shape of the truck bed and its insulation properties
Concerning weather conditions, wind velocity is a decisive factor in the rate of cooling of the mixture during transportation. The mass, volume, and shape of the hauled material is also of great significance. Any reduction in the thickness of the transported layer of mixture induces quicker cooling, hence the shape of the truck bed is also of considerable importance. Taking this into account, beds with rounded or wedged edges are ideal (Figure 10.1) (Ulmgren, 2000, Spuziak, 2002).
 |
 |
In cool weather, the best way to retain the mixture temperature is to use an appropriate means of transport. Trucks with insulated beds are the best solution, then the effect of the reduction of heat waste is perfectly obvious (Figures 10.2 and 10.3). In the case of such a truck being unavailable, tight and well-fitting tarps on trucks should be adopted as a minimum. Minimizing drops in the temperatures of SMA mixtures containing polymer modified binder (PMB) is particularly important.
FIGURE 10.1 Location of cooled spots of a mixture on a cross section of a truck bed (a) and (b). Truck bed shape prevents cold corners (c) and (d). (From Spuziak, W., Proceedings of the 6th International Conference Durable and Safe Road Pavements, Kielce, Poland, 2000. With permission.)
|
FIGURE 10.2 The drop in temperature of mixtures with and without insulation over given periods. In these scenarios, the ambient temperature is —10°C, 0°C, or + 5°C; the bulk mixture is hauled in the truck bed or in a special insulated container; and the mixture temperature at the plant is either 140°C or 160°C. (From Spuziak, W., Proceedings of the 6th International Conference Durable and Safe Road Pavements, Kielce, Poland, 2000. With permission.) |
10.1.3 Discharging
The suitable discharge of a mixture from a truck to the paver hopper helps to avoid some problems. The dump truck with the mixture should pull in directly in front of the paver to allow for the following:
• The truck to be positioned exactly on its motion axis, enabling the push rollers on the paver to contact both rear wheels of the truck.
• The truck can avoid bumping into the paver; bumping the paver can cause a bump in the pavement.
As a general rule, the paver should approach the truck and not the other way round (then the paver can push the dump truck without bumping).















 Assuming your reveal is 5 in., measure 5 in., 10 in., 15 in., and so on from the starter course’s chalkline (11//2 in. from the edge of the eaves). Mark these 5-in. increments near both gable ends—all the way from the eave to the ridge on both sides of the roof—then snap chalklines between the marks. It’s okay to use red chalk on felt, because it shows up well and will be covered by the shingles anyway. Each successive course of shingles is held to these horizontal lines.
Assuming your reveal is 5 in., measure 5 in., 10 in., 15 in., and so on from the starter course’s chalkline (11//2 in. from the edge of the eaves). Mark these 5-in. increments near both gable ends—all the way from the eave to the ridge on both sides of the roof—then snap chalklines between the marks. It’s okay to use red chalk on felt, because it shows up well and will be covered by the shingles anyway. Each successive course of shingles is held to these horizontal lines.



 Don’t let shingles get sunburned. Don’t store asphalt shingles in the sun, unless you’re going to use them right away. The tar strips can melt and seal the shingles together into a big, useless mess. If you must store shingles, put them in the shade or cover them with a light-colored tarp to reflect the heat.
Don’t let shingles get sunburned. Don’t store asphalt shingles in the sun, unless you’re going to use them right away. The tar strips can melt and seal the shingles together into a big, useless mess. If you must store shingles, put them in the shade or cover them with a light-colored tarp to reflect the heat.
