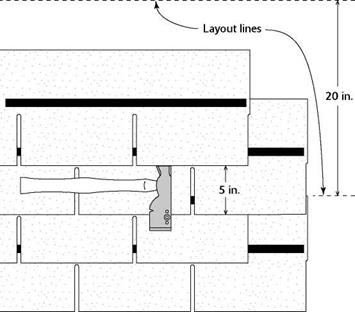VERTICAL LAYOUT FOR ROOF SHINGLES
To obtain the right layout, try this two-step method:
1. Measure across the roof from outside edge to outside edge (parallel with the eave wall), including the planned overhang distance for the shingles. For example, let’s assume that the shingles will overhang the drip edge by 1/2 in. Measure in yards (because the length of a standard shingle is 36 in.), plus remaining inches.
2 Measure in from the left edge by a round number of yards (say, 5 yd.) and mark that distance on the roof. Then refer to the chart below to ensure that all the shingles at the edges of the roof will be at least 15 in. wide (a full tab, plus 3 in.).
EXAMPLE. Let’s say the total distance across the roof, from gable end to gable end, is 10 yd. and 13 in. (including the 1/2-in. overhang at both ends). When you check the chart’s recommendations for a roof with a 13-in. remainder (12 in. to 15 in. is the range), you’ll see that the recommended offsets are 3 in. and 9 in.
From the reference mark at 5 yd., make marks 3 in. to the left and 9 in. to the left of the reference mark. You now have an offset of 6 in., or half the width of a shingle tab, between courses. Staggering the courses like this—so that the breaks between the tabs don’t stack up on top of each other—prevents water from seeping beneath the shingles.
Mlake the 3-in. and 9-in. offset marks at the bottom of the roof, near the eave, and at the top, near the ridge. Snap chalklines between the marks to establish your vertical start lines.
|
||||||||||||||||||||||||||||||||||||||||
|
||||||||||||||||||||||||||||||||||||||||
|
||||||||||||||||||||||||||||||||||||||||
|
||||||||||||||||||||||||||||||||||||||||
|
||||||||||||||||||||||||||||||||||||||||

different reveals, so check the label for specifics.


 Assuming your reveal is 5 in., measure 5 in., 10 in., 15 in., and so on from the starter course’s chalkline (11//2 in. from the edge of the eaves). Mark these 5-in. increments near both gable ends—all the way from the eave to the ridge on both sides of the roof—then snap chalklines between the marks. It’s okay to use red chalk on felt, because it shows up well and will be covered by the shingles anyway. Each successive course of shingles is held to these horizontal lines.
Assuming your reveal is 5 in., measure 5 in., 10 in., 15 in., and so on from the starter course’s chalkline (11//2 in. from the edge of the eaves). Mark these 5-in. increments near both gable ends—all the way from the eave to the ridge on both sides of the roof—then snap chalklines between the marks. It’s okay to use red chalk on felt, because it shows up well and will be covered by the shingles anyway. Each successive course of shingles is held to these horizontal lines.
Rather than snap a line every 5 in., some shinglers prefer to snap a line every 15 in. or 20 in., set the gauge on a shingle hatchet to 5 in., then use the hatchet to space the courses between the chalklines (see the illustration at right).
Follow the vertical and horizontal lines and start nailing down shingles. Make the starter course two layers thick to provide extra protection at the roof’s edge.


STARTER COURSE, BOTTOM LAYER.
All shingles (including wood) are meant to overlap, providing a double layer of protection from the elements. That’s why the starter course must be two layers thick. For the first layer, lay the shingles the “wrong” way so that the three tabs face up. The stone surface should also face up (see the photo at left). Or you can buy starter shingles made just for this first course. Hold the long part of the shingle to the horizontal starter line and the right edge of the shingle to one of the vertical offset lines that you snapped near the center of the roof. With either a hammer or a pneumatic nailer, drive four Ts-in. large-head roofing nails into each shingle just above the tar strip (see the illustration on p. 137). The tar strip is near the center of each shingle and bonds one course to the next, keeping everything in place






Leave a reply