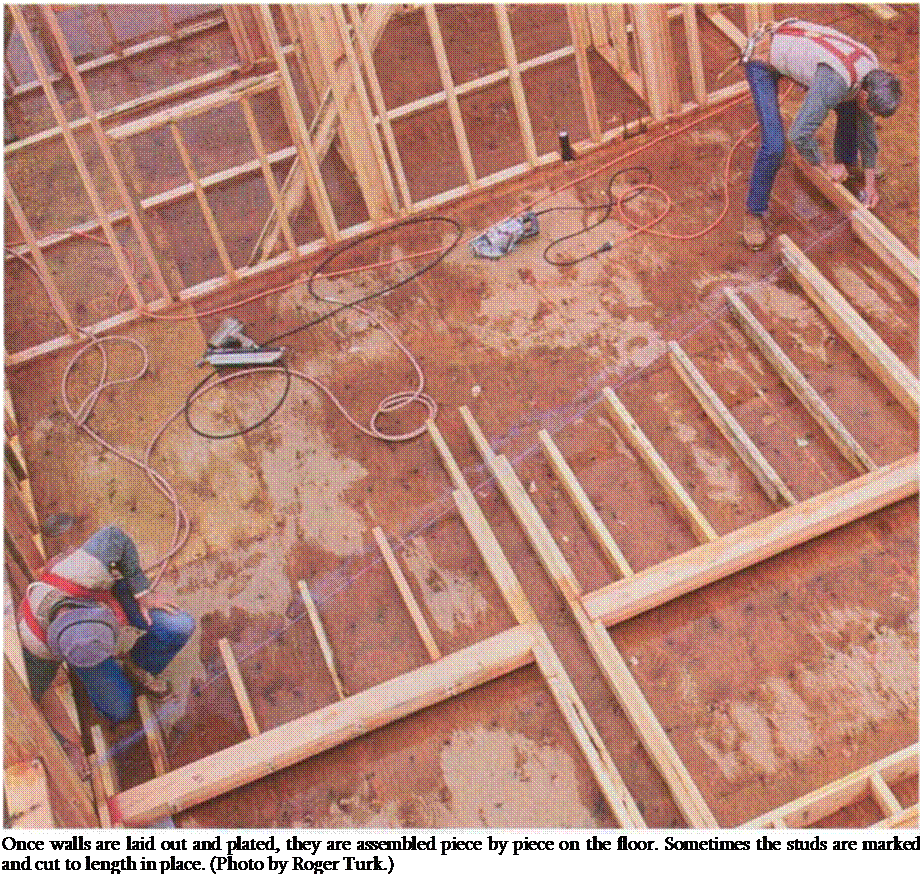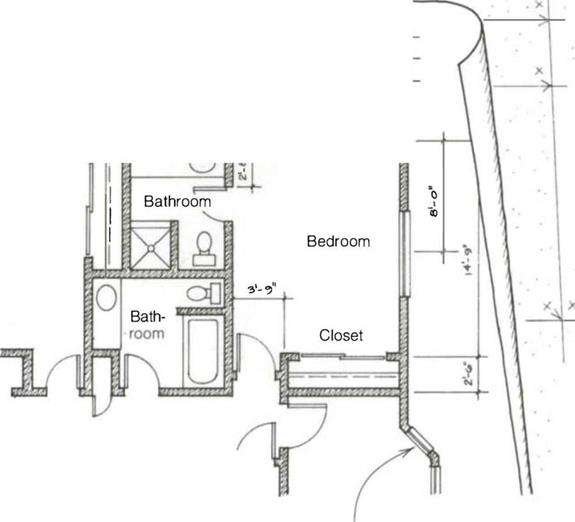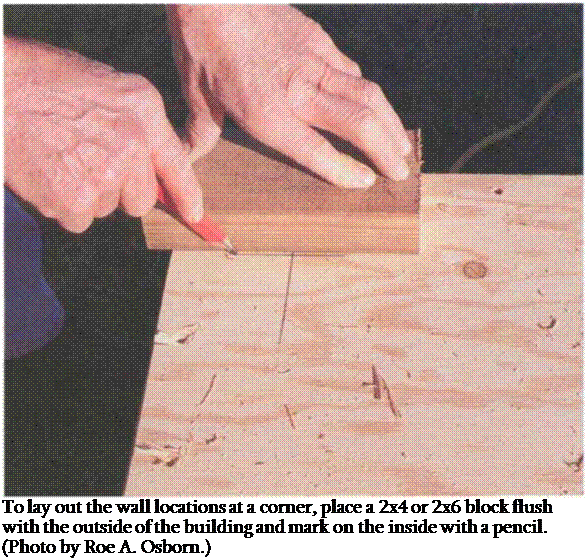Coatings Improve Performance
Energy-efficient windows were developed during the previous energy crisis. When Jimmy Carter was installing solar panels on the White House and making conservation a priority, the Department of Energy’s Lawrence Berkeley National Laboratory was charged with finding ways to conserve energy. Windows were among their targets. The insulating windows of that era allowed an inordinate amount of heat to escape. The lab’s scientists concluded that by using existing technologies to deposit a virtually invisible metal or metal-oxide coating on the glass, insulating windows could be dramatically more efficient. This coating is transparent to visible light, but blocks long – and short-wave radiation by reflecting it. Known as a low-e (for low-emissivity) coating, it’s common today even on low-cost windows.
Depending on the nature of this thin coating and which window surface it is applied to, the coating can reflect heat back into the room to conserve it or filter sunlight to keep heat out. Using a coating on two different glass panes can fine-tune the amount of heat that’s retained in each direction.
The measure of the amount of the sun’s heat a window lets through is the solar heat gain coefficient. SHGC in shorthand, it ranges from 0 to 1, where 1 is uninterrupted heat gain. A clear-glass, two-pane insulated window has an SHGC between 0.56 and 0.68, depending on the frame material and construction. The size of the air gap, which is influenced by frame design, and the amount of light blocked by the frame and grille affect the SHGC.
A double-pane IG with two low-e coatings can achieve an SHGC of 0.33 (glass-only value). As the SHGC is minimized, the U – factor declines, which has implications for selecting windows in climates with heating and cooling seasons.
If you’re interested in efficient windows, the starting point is an Energy Star rating. The greatest chunk of energy savings comes from good insulating properties. Energy Star performance prescriptions dictate that the colder the climate, the lower the U-factor you’ll want. In southern climates, where airconditioning dominates energy consumption, Energy Star ratings shift focus to a lower SHGC to reduce the impact of the sun.
The Department of Energy divides the United States into four climate regions (see the map on p. 98). Under the Energy Star program, each region is assigned threshold U-factor and SHGC ratings for a qualifying window (see the chart on p. 98). A double – hung vinyl window that’s Energy Star qualified in all four zones might start at around $14 per sq. ft., with a clad frame starting at around $28 per sq. ft.
|
|
||||
|
|
|||||
|
|||||
|
|
||||
|
|||||
|
|
||||
|
|
|


< less than or equal to


DULUTH, MINN.
Insulated fiberglass frame, double pane with three films
U-factor = 0.09 (R-11)
SHGC = 0.26 Price = $280/sq. ft.
LoCAL: a Better APPRoACH
In the United States, the performance characteristics on an NFRC label (see the sidebar on p. 95) provide a moment-in-time snapshot of performance, but don’t relate anything about the long-term energy consequences and peak load demands of window choices.
To get a better-performing window than the Energy Star minimum, you need to take energy costs into account. A quick-and-dirty tool from the Efficient Windows Collaborative (www. efficientwindows. org/selection .cfm) compares the energy costs for a range of windows with different performance characteristics. The cost figures are generated using RESFEN software (see "Site Specific: The
san francisco, calif.
insulated vinyl frame, double pane with one film
U-factor = 0.27 (R-3.8)
SHGC = 0.47 Price = $50/sq. ft.
Best Approach" on p. 100) and are based on a benchmark house.
Their modeling recommends low U-factor, high-SHGC windows in the north region, the north/central zone, and the upper half of the south/central area; and low U-factor, low-SHGC windows in the southern reaches of the south/central area and in the south region.
The most energy-efficient windows in all locations, except San Francisco and Flagstaff, Ariz., are at least triple-glazed with insulated vinyl or fiberglass frames. These windows are hard to find and expensive. The nice thing about the collaborative’s website is that it shows how much annual energy expenditures rise if you opt for a readily
 |
 |
LOUiSViLLE, KY. insulated fiberglass frame, triple pane
U-factor = 0.23 (R-4.3)
SHGC = 0.39 Price = $80/sq. ft.
available double-glazed window with two low-e coatings and an uninsulated vinyl or clad-wood frame. Exceeding Energy Star minimums saves money over the life of the window. (Examples shown are options exceeding Energy Star thresholds. Consult the collaborative’s website or RESFEN for energy performance for your location. Prices are approximate window cost.)
Critics of Energy Star argue that in heating climates, the emphasis on insulating- value performance to the exclusion of solar heat gain misses an opportunity. By omitting an SHGC requirement in the north region, window companies can market a single low U-factor, low-SHGC glass package that meets Energy Star requirements in all regions. An Energy Star label on low U-factor, low-SHGC windows in cold northern regions of the United States means homeowners who think they are buying energy-efficient windows are actually paying more in heating costs and adding more carbon emissions to the atmosphere than if they had purchased windows that accounted for passive solar-heating opportunities. (For some sites, a very low U-factor, such as the Duluth, Minn., example, is the best option.) The Department of Energy is reportedly reevaluating the standard.
While insulating properties may not seem as important in the South, where Energy Star thresholds are fairly high, a low U-factor helps to keep indoor temperatures cool. This reduces peak cooling loads and saves money in two ways: It reduces energy consumption
new orleans, la.
Clad-wood frame, double pane
U-factor = 0.3 (R-3.3)
SHGC = 0.21 Price = $52/sq. ft.
in peak demand periods with higher rates, and by reducing peak loads saves on mechanical costs with a smaller airconditioning system.
Window glass isn’t the only or even the best way to block summer sun. Deciduous trees on the south, east, and west sides of a house work very well. Another strategy is the use of overhangs and shading devices.
If you need to rely on window glass to control solar gain in the South, you’ll need low-SHGC, or spectrally selective, windows. They reflect short – and long-wave infrared radiation to filter out 40% to 70% of incoming heat. Sometimes known as low-e2 or low-e3, the second – and third-generation low-emissivity coatings on these windows not only reduce solar gain, but also filter more than 99% of the UV-light that causes color fading.
Generally, you want a window to block solar gain but let in visible light. The window’s light-to-solar-gain ratio (VT/SHGC) provides a gauge of its relative efficiency in transmitting light while blocking heat gain. The higher the number, the more light transmitted without adding excessive amounts of heat. In a cooling-dominated climate, a ratio above 1.0 is better because light transmittance is higher than heat gain.
If glare is a problem, windows tinted bronze, green, or blue limit visible light and are spectrally selective with a low SHGC. However, because they absorb infrared radiation rather than reflect it, tinted windows radiate heat.
Windows sold in Canada have an energy rating (E. R.) that makes it easy to evaluate the trade-offs in heating-dominated climates.
By weighing the amount of solar-heat gain against interior-heat loss through the window and heat loss through air leakage, the E. R. indicates whether a window is a net source of energy (positive E. R. value), energy neutral (E. R. equals 0), or a net loss of energy (negative E. R. value). If you live in a north or north/central zone in the United States or Canada and you’re buying a window from a Canadian manufacturer, simply choose the highest E. R. possible.
SITE SPECIFIC: THE BEST APPROACH
Engineers and efficient-house designers use complex modeling software to evaluate the effect of window options on energy consumption. Rather than buying the same window for an entire house (as you would using Energy Star guidelines or the Efficient Windows Cooperative website), they tune the windows to optimize glass performance for each orientation.
The average homeowner or contractor can model the energy performance of a house and compare the effects of different windows with RESFEN, a free software package from the Department of Energy’s Lawrence Berkeley National Laboratory (http:// windows. lbl. gov/software/resfen/resfen .html). Unfortunately, to get the most out of the program, you’ll have to slog through the manual.
Generally, in heating climates, southfacing windows have a high SHGC (greater than 0.5), and east – and west-facing windows have a low SHGC (less than 0.3) to prevent solar gain in the summer.
Until recently, common wisdom was that the SHGC on north-facing windows should match east – and west-facing windows, but software modeling has shown that high – SHGC north-facing windows don’t lose any energy.








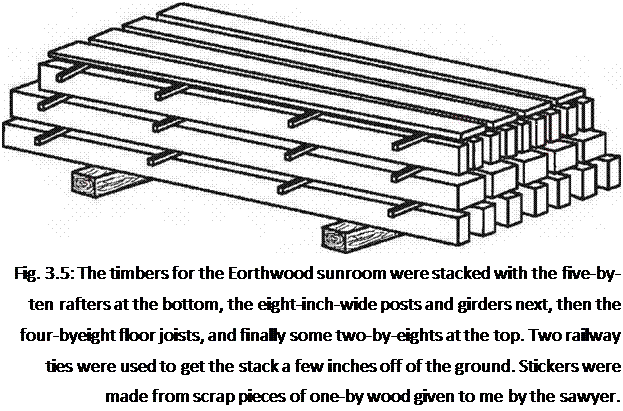 “Sticker burn” or discoloration can occur where the stickers are placed. If you care about this, get a friend to help you restack the pile, top to bottom, twice during the curing, which, again, puts the first needed timbers on top. Move the stickers a few inches so as not to exacerbate the sticker burn. If you are planning on sanding all the timbers anyway, sticker burn is of less consequence.
“Sticker burn” or discoloration can occur where the stickers are placed. If you care about this, get a friend to help you restack the pile, top to bottom, twice during the curing, which, again, puts the first needed timbers on top. Move the stickers a few inches so as not to exacerbate the sticker burn. If you are planning on sanding all the timbers anyway, sticker burn is of less consequence.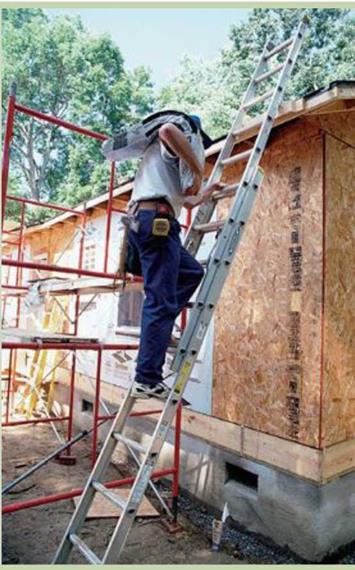 Here in the West, we try to order shingles the day before they will be installed. Suppliers arrive with a hoist and stack both shingles and felt paper directly onto the roof. An experienced delivery person knows to stack bundles of shingles about 6 ft. apart on both sides of the roof.
Here in the West, we try to order shingles the day before they will be installed. Suppliers arrive with a hoist and stack both shingles and felt paper directly onto the roof. An experienced delivery person knows to stack bundles of shingles about 6 ft. apart on both sides of the roof.