Very often, a two-inch thick sill plate is fastened to the foundation, and the wooden frame is attached to that. This sill plate is usually bolted to the foundation all around its perimeter. Yet another neighbor, Chris Ryan — we live in a community of owner-builders — did this at his new garage. First, he laid a course of ordinary eight-inch concrete blocks around the perimeter of his slab, except where his doors would be, because he wanted to keep his posts (and his cordwood masonry) about eight inches (20 centimeters) off the slab. (Fig. 4.3 is actually a detail from the Ryan garage.) Then, at appropriate locations, he filled block cores with concrete and placed anchor bolts into the fresh mix. (Use any bagged dry concrete mix for this, such as Sakrete® or equivalent.) Anchor bolts are in the shape of a long upper-case letter L, and come in various sizes, but a typical one for this purpose would be eight inches long and one-half-inch in diameter, with the top few inches threaded to receive hex-headed nuts. Chris left the bolts sticking out about 1У2 inches (3.8 centimeters) proud of the top of the blocks.
For an eight – or ten-foot sill plate, place an anchor bolt such that there will be one about six inches (152 millimeters) in from each end, and one in the middle of the planks length. Although PT material will not deteriorate in this application, it is still a good ideal to install a roll of Sill Seal® or equivalent. Sill Seal is a blue foam that comes in a roll, eight inches wide and about one-quarter-inch thick. It will help resist rising damp and will also seal against drafts coming in where the sill plate meets the foundation.
Set the plates on top of the anchor bolts and hit the plate with a hammer at each bolt location to make a mark. Drill a five-eighths-inch (1.6 centimeter) hole through the plate at each mark, and install the plate using flat washers and halfinch nuts. Chris countersunk the holes in the plate to accommodate the washers and nuts, but with most infillings, a nut and bolt assembly protruding a half inch proud of the plate will not present a problem.
On a poured footing or slab, you may wish to place the anchor bolts right in the fresh concrete, but be sure to get them in useful positions. If you do make an error, you can always hacksaw any errant bolts off, and install pins by the expansion shield or strike bolt methods already described.
With traditional timber framing, the sill might be a heavy timber, such as an eight-by-eight or better. Timber framer Steve Chappell tells me that these heavy sills are normally installed first, and the bents are raised up on them, with the mortises and tenons all ready to join each other at the time of raising. Where wind uplift is not a code issue, Steve simply pins these heavy timbers to the foundation. He uses metal foundation straps where required by code. You can jump ahead to Fig. 4.54 to see these straps used in an area prone to earthquakes. Steve feels strongly, as I do, that heavy timber frames have a powerful natural resistance against wind uplift.
Most of “the rest of us” place posts directly down on the foundation (not forgetting the damp-proof course) or use a two-by sill plate, like Chris did at his garage. However, at Log End Cottage, our first timber frame structure, built in 1975, we used heavy ten-by-ten (25.4 by 25.4 centimeter) barn beam sills at the gable ends and full-sized three-by-ten sills along the longer sidewalls. The three – by-tens were fastened to the top of the block wall by the method described for Chris’s garage. With the ten-by-tens, we simply set anchor bolts sticking out two inches, made an impression on the underside of the sill with a good strike of the hammer, drilled the receiving holes, and placed the sill beams onto the foundation over the 1970s equivalent of Sill Seal. This stopped the sill from moving laterally. There is no way that this heavy sill and building is going to leap upward off of the positioning pins.
If code requires that you anchor such heavy timbers down, you will need to use threaded rod set in grouted block cores or into the poured concrete footings. The rod would have to extend eleven inches (28.0 centimeters) for a ten-by-ten (or ten inches if you want to countersink the washer and nut.) Alternatively, you may be able to fasten the girder by other strap fasteners set in the concrete for the purpose — see Joe Zinni’s case study at the end of the chapter — or you might choose the angle iron method, described next.
The angle iron method can be very useful where a doorframe is installed after the rest of the frame is already built. However, you can use the technique in all sorts of applications, so I will spend a little time on it now.
Any good building supply will have galvanized angle iron of various sizes and gauges. Four-foot-long sections are a common item, and they are usually stocked near the truss plates and joist hangers. These inexpensive pieces have a number of round or oval holes on both faces of the angle iron, giving almost infinite flexibility for installing lag screws pretty much anywhere you like. You can cut the angle iron quickly with a hacksaw into useful lengths: eight inches, twelve inches, or whatever.
 It goes like this: Set the doorframe (or post or sill beam) on the slab, floor, footing or sill. Using a pencil, mark the doorframe’s location on whatever surface you are going to fasten to. Choose a length of angle iron a little shorter than the width of the piece you wish to fasten, set it against the pencil line, and choose a couple of appropriate hole locations. Scribe these with a pencil, using the little piece of angle iron as a template. If the receiving surface is concrete, drill appropriately sized holes for whatever anchor you have chosen (leaded expansion shields with lag screw method or strike bolt method). Fasten the angle iron as shown in Figs. 4.6 or 4.7. If you are fastening to a wooden deck, as in Fig. 5.40 on page 136, just drill the appropriate hole into the wood for the lag screw selected.
It goes like this: Set the doorframe (or post or sill beam) on the slab, floor, footing or sill. Using a pencil, mark the doorframe’s location on whatever surface you are going to fasten to. Choose a length of angle iron a little shorter than the width of the piece you wish to fasten, set it against the pencil line, and choose a couple of appropriate hole locations. Scribe these with a pencil, using the little piece of angle iron as a template. If the receiving surface is concrete, drill appropriately sized holes for whatever anchor you have chosen (leaded expansion shields with lag screw method or strike bolt method). Fasten the angle iron as shown in Figs. 4.6 or 4.7. If you are fastening to a wooden deck, as in Fig. 5.40 on page 136, just drill the appropriate hole into the wood for the lag screw selected.
Now, set the wooden member up next to the angle iron and, with a pencil, scribe a couple of appropriate hole locations on the post, doorframe, or heavy sill. Drill holes into the wooden member, using the correct diameter and depth for the lag screws chosen. Quarter-inch or flve-sixteenths-inch screws of two to three inches in length are appropriate. I make my holes in the wood about a quarter – inch less than the full length of the screw below the hex head, and I use a drill of about the same size as the solid shaft (not including threads) of the lag screw. When in doubt, use a smaller size. If this is too tight, you can always make the hole a little bigger. If the screw is too loose and doesn’t hold, you will have to drill again nearby, using a smaller hole.
With any lag screwing that you do, it is always wise to test the drill hole size and the screw itself on a piece of similar-species scrap wood. You want a fit that is snug and tight, but not so tight that the wood splits or that it is impossible to turn the screw.
Finally, set the wooden member up again and install the lag screws through the angle iron into the receiving hole in the wood. Snug the screws up with a hex – head ratchet wrench. I particularly like this method when I am unable to lift a post or doorframe over an anchor pin, such as when placing a new member within an existing post-and-beam panel.






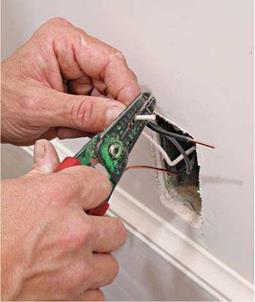
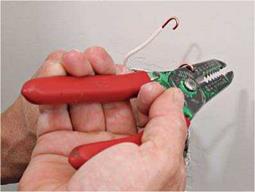
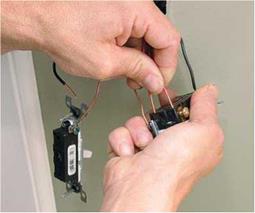
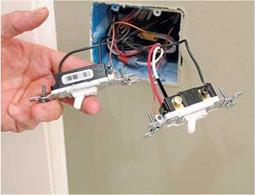
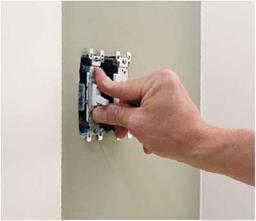
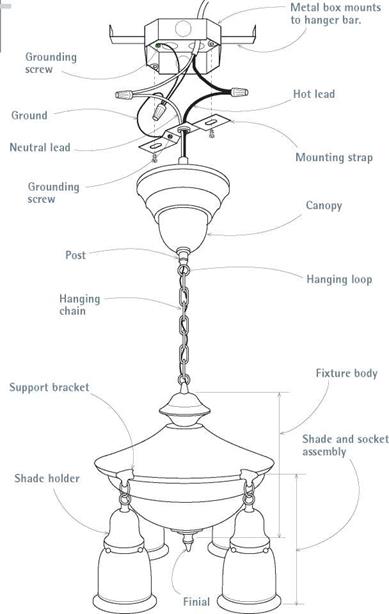
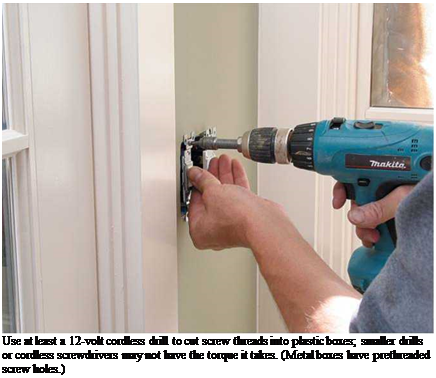
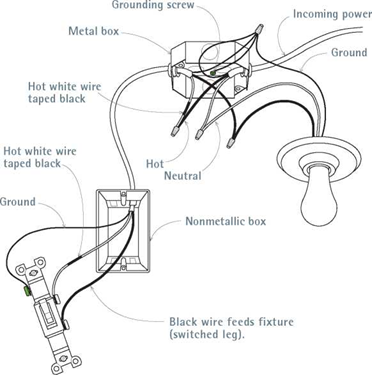
 Attach the incoming neutral to a fixture lead; run the hot to a switch at the end of the cable. Use the white wire of a two-wire cable as one of the hot wires attaching to the switch—but tape both ends of the white wire black to show that it’s hot.
Attach the incoming neutral to a fixture lead; run the hot to a switch at the end of the cable. Use the white wire of a two-wire cable as one of the hot wires attaching to the switch—but tape both ends of the white wire black to show that it’s hot.
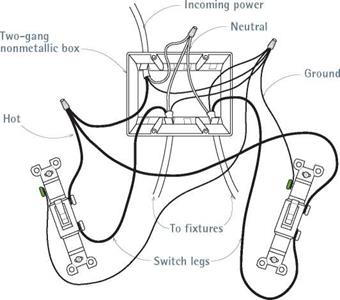

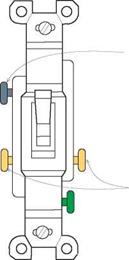

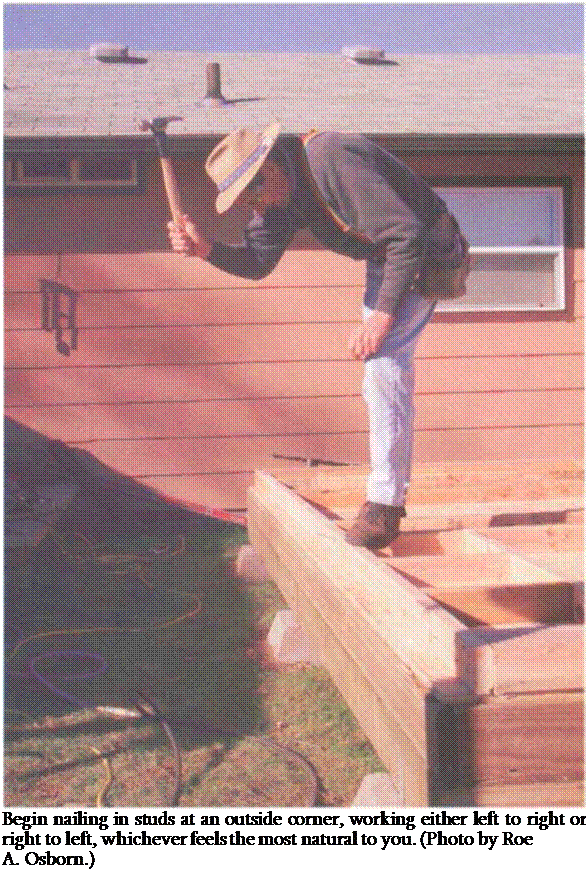 interior trim. Framing carpenters need to think about the other tradespeople who will work behind them. Tilesetters like square rooms. Cabinetmakers and finish carpenters like plumb, straight walls. Always try to do work you would be proud to show to your mother or your children.
interior trim. Framing carpenters need to think about the other tradespeople who will work behind them. Tilesetters like square rooms. Cabinetmakers and finish carpenters like plumb, straight walls. Always try to do work you would be proud to show to your mother or your children. It goes like this: Set the doorframe (or post or sill beam) on the slab, floor, footing or sill. Using a pencil, mark the doorframe’s location on whatever surface you are going to fasten to. Choose a length of angle iron a little shorter than the width of the piece you wish to fasten, set it against the pencil line, and choose a couple of appropriate hole locations. Scribe these with a pencil, using the little piece of angle iron as a template. If the receiving surface is concrete, drill appropriately sized holes for whatever anchor you have chosen (leaded expansion shields with lag screw method or strike bolt method). Fasten the angle iron as shown in Figs. 4.6 or 4.7. If you are fastening to a wooden deck, as in Fig. 5.40 on page 136, just drill the appropriate hole into the wood for the lag screw selected.
It goes like this: Set the doorframe (or post or sill beam) on the slab, floor, footing or sill. Using a pencil, mark the doorframe’s location on whatever surface you are going to fasten to. Choose a length of angle iron a little shorter than the width of the piece you wish to fasten, set it against the pencil line, and choose a couple of appropriate hole locations. Scribe these with a pencil, using the little piece of angle iron as a template. If the receiving surface is concrete, drill appropriately sized holes for whatever anchor you have chosen (leaded expansion shields with lag screw method or strike bolt method). Fasten the angle iron as shown in Figs. 4.6 or 4.7. If you are fastening to a wooden deck, as in Fig. 5.40 on page 136, just drill the appropriate hole into the wood for the lag screw selected.