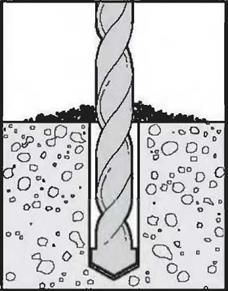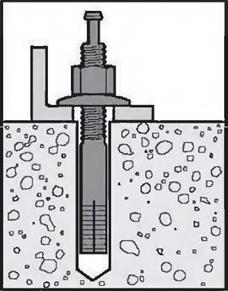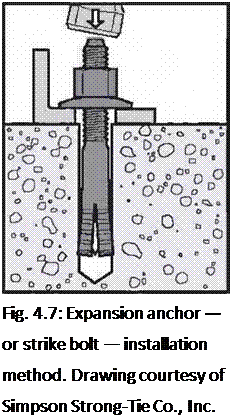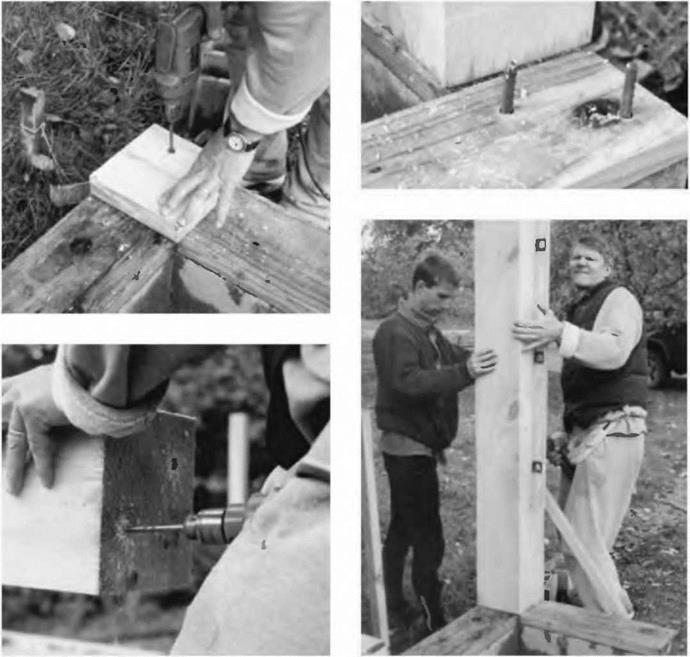Gypsum board, also known as gypboard, Sheetrock, or drywall, is the most common form of interior wall sheathing in modern residential construction. It is considerably less expensive than plaster. The 4- by 8-foot sheets are attached to the studs, then taped, sealed, textured, and painted.
Gypsum board is composed of natural gyp
sum sandwiched between two sheets of cardboard made from recycled newsprint. This cardboard backing creates problems when water damage occurs because it is a nutrient that encourages mold growth. In his mold investigation work, John Banta has seen many cases where mold has begun to grow less than 72 hours after water damage occurs. Getting immediate help from a remediation specialist with the proper drying equipment is often the key to saving money and health when a water disaster occurs. A skilled specialist will know how to safely remove mold while isolating it so that no further contamination occurs.
Gypsum Board Installation
The installation of gypsum board in standard practice may negatively affect indoor air quality for the following reasons:
• Dust and debris within wall cavities are often enclosed and concealed by the gyp – board. If dust and debris are not cleaned
out, they can cause problems over time. Dust can eventually work its way back into the living space and become a maintenance problem as well as an air pollutant, and other construction debris can become a breeding ground for mold if it becomes wet.
• Gypsum board itself will outgas because of the inks remaining in the recycled newspaper. To seal in the small quantity of undesirable VOCs generated by the surfacing board, the walls may be primed with a specialty paint or primer. With the printing industry shift to soy-based ink, outgassing may become less of a problem.
• The standard premixed joint compounds may contain several undesirable chemicals, including formaldehyde.
• Like plaster, gypsum board is highly absorbent. In standard practice, gas and kerosene heaters may be used to dry the joint compounds. The byproducts of combustion are absorbed into the walls and will outgas into the building envelope of the completed home.
• Special gypsum boards are made for use in areas that get wet, such as showers, tub surrounds, and countertops. When walls using these products in wet areas are disassembled after several years, the water resistant papers are often moldy, especially at the joints between boards. Cementitious boards without paper backing are made to be used as backerboard in wet locations and do not have the same mold problems that are associated with the paper-backed products.
To avoid these problems, include the following specifications:
• All wall cavities shall be thoroughly vacuumed and free of debris prior to installation of the gypsum board.
• Joint compound shall be a powdered joint cement and texture compound such as Murco M-ioo HiPo or approved equal that is formulated with inert fillers and without formaldehyde or preservatives.
• Heaters fueled by gasoline or kerosene are prohibited.
• If relative humidity rises above 55 percent, electric dehumidification shall be applied until relative humidity remains consistently between 45 and 55 percent without additional dehumidification. Interior surface temperatures shall remain above 50 degrees.
• The joint compound must be completely dry before primer is applied.
• In wet areas such as showers, tub surrounds, and sink counters, cementitous backerboard without paper backing shall be used. Durock, Hardibacker Board, Permabase, or approved equal maybe used for this purpose.
Creating an Air Barrier with Gypsum Board
In 2X frame wall construction there are often undesirable emissions from materials used in the building envelope. Since, even with the greatest care in choosing materials, there may not be completely inert, cost-effective products available, it often makes sense to create an airtight barrier on the inside face of the building envelope to block the entry of undesirable substances from within the wall cavity itself or from adjoining environments. This also makes great sense from the standpoint of moisture control and energy efficiency. A tightly sealed and taped gypsum board wall, in combination with gasketed or foamed sill and top plates and thorough sealing around all openings (windows, electrical outlets, plumbing penetrations, and recessed lighting), will create an airtight barrier that can perform the same function as an air barrier made of carefully joined plastic sheeting as described in the section on air barriers in Division 7.
This type of airtight assembly will prevent airborne moisture from pouring through cracks into the wall but will allow a small amount of moisture to be carried through by diffusion. In climatic conditions where the building would tend to dry to the inside (i. e., when the inside temperature of the building is cooler than the outside temperature), the gypsum board assembly will also allow moderate amounts of moisture in the wall cavity to dry out instead of remaining trapped. Because gypsum board allows some water vapor to move through it, this is a superior solution for blocking chemical gases out of living spaces. This is especially relevant where air conditioning is used and moisture would tend to condense on a layer of impermeable plastic sheeting (if one were present) and remain trapped in the wall cavity.
Gypsum board can store limited amounts of moisture before it begins to mold. It will not stand up to large amounts of wetting. In hot, humid climates there must be a sufficient vapor barrier on the exterior of the building to prevent excessive moisture from penetrating the wall from the outside and causing the cardboard on the gypsum board to mold. Similarly, in heating conditions it may be necessary to use a paint or primer with a low permeability rating to retard some of the water vapor that would naturally diffuse through the gypsum board. 86001 Seal is a primer that has a low enough rating to serve as a vapor retardant.
Gypsum board can be purchased with foil backing. Although foil is an excellent vapor blocker, we do not recommend it because it is problematic if water damage occurs. Assessment is hampered because the foil prevents a moisture meter from taking accurate readings. It is also more difficult to dry out a flooded wall cavity when foil-backed gypsum board has been used.
To summarize, using gypsum board in an airtight manner on stud frame construction makes sense in all climatic conditions. However, this is only one part of the moisture control strategy. Developing an overall strategy for the control of moisture in any building must take into account the climatic conditions of the site. The best solution will be different for different locations. While a full discussion of moisture movement and best solutions is beyond the scope of this book, an understanding of moisture movement is essential for the ongoing success of a health-enhancing building in all but the most forgiving dry climates. To this end, we highly recommend the Builders Guides by Joseph Lstiburek, listed at the end of Division 7.










 Shielding generally required A judgment decision based on nature of fixed object and likelihood of impact A judgment decision based on size, shape, and location of obstacle Shielding not generally required A judgment decision based on likelihood of impact
Shielding generally required A judgment decision based on nature of fixed object and likelihood of impact A judgment decision based on size, shape, and location of obstacle Shielding not generally required A judgment decision based on likelihood of impact

 In areas of high winds, positioning pins alone may not satisfy local code, and you will probably have to use a code-approved metal fastener for the purpose. But, before we look at these, we should discuss metal fasteners and connectors in a general way.
In areas of high winds, positioning pins alone may not satisfy local code, and you will probably have to use a code-approved metal fastener for the purpose. But, before we look at these, we should discuss metal fasteners and connectors in a general way.