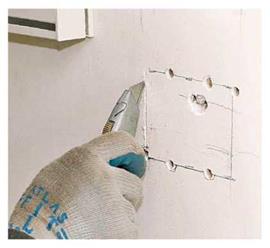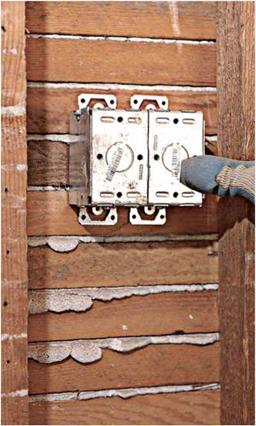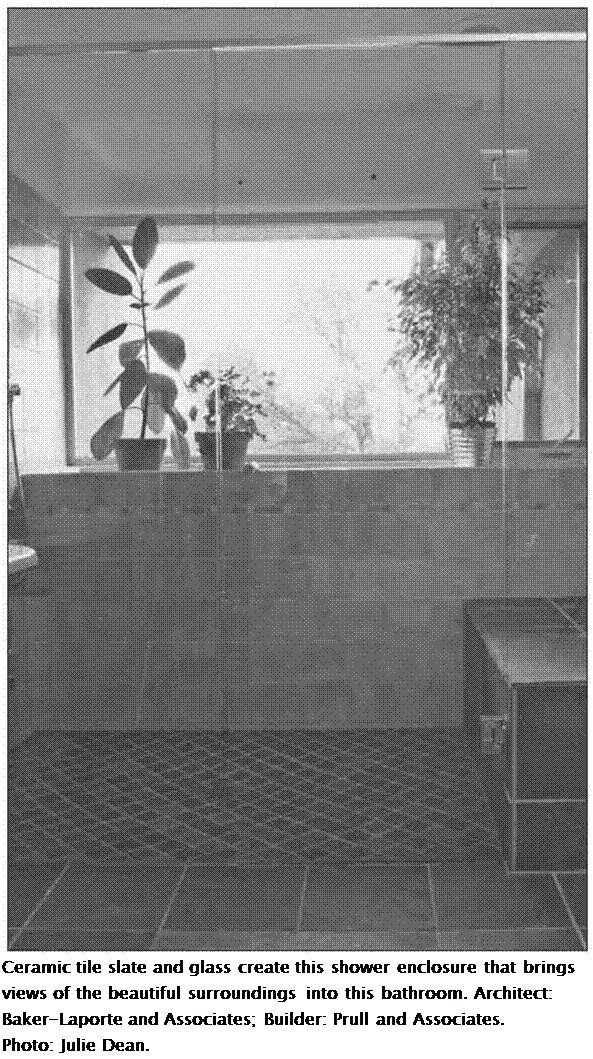So far, this chapter has described the sensibility, the principles, and the tools inherent to successful architecture. This next section explains the actual process of subtractive design and relevant considerations. Compared to what is involved in producing large houses, planning a little home is relatively challenging. As stated earlier, a smart, little dwelling is just like an oversized house with the unnecessary parts removed. Editing a structure down to its essence takes patience, but so long as one has this and abides by these instructions as well as necessity, the effort will not go unrewarded.
Get the right tools. There are as many techniques for putting architectural ideas down on paper (or screen) as there are people putting them down there. The best way I have found is with a.05 mm technical pencil, a Tuff Stuff retractable eraser, an 8 1/2” x 11” pad of 1/8” grid paper, a transparent ruler and a simple compass for making arcs. I know there are a lot of people out there who will swear by computer programs like CAD. My own experience with such programs is that they are great for tidying up finished designs but are no match for pencil and paper when it comes to the creative part of the process. Fluidity is essential, in any case.
Keep the process fluid. Writer’s block is not exclusive to writers. It can happen to any artist who forgets to keep an eye on the big picture. Because a successful composition is only possible when every one of its parts is integral to the whole, it makes sense that the whole must be more or less established before any part can be fully developed. The whole informs the shape and function of its parts. Work from the most general elements of the composition toward the more specific details within.
Do not consider anything too precious for revision until a composition has been established, the house has been proven to work perfectly. Expect to go through more eraser than graphite. Every mistake is a step forward, as it further illuminates what is not necessary and, thus, points the way to what is. Ninety percent of the process will be messy and temporal. Clean lines will only be introduced once the real work has been done.
Know what is needed. The process begins with general considerations and broad forms. Before proceeding, a list of domestic necessities, like the one provided on pages 89 – 92, should be developed according to the inhabitant’s needs and those posed by the local environment.
Determine the shape of the house. Spherical forms have the least amount of surface area, so a dome is bound to need a bit less heating and cooling than something with square corners. On the other hand, domes are prone to leaks and are far more difficult to compose than rectilinear shapes. Right-angled forms invariably mesh with other right-angled forms, so books fit easily onto shelves, shelves into corners, corners into rooms, rooms into houses, houses into lots and lots into communities.
Buildings with flat roofs have become quite popular over the past century or so. The trend began in Europe, where elaborate roofs with lots of ornaments had become symbolic of the ruling class. Modernism stepped in to provide homeowners with the exact opposite of the ornate option. Flat roofs represented the more respectable, utilitarian lifestyle of the proletariat. Once Modernism hit America, it became the perfect excuse for putting up a lot of cheap buildings. Aside from adding unnecessary square footage, about the easiest way for builders to make more money for less is by sticking a flat roof on their structures.
Flat roofs may be all well and good when used in the most arid deserts of the U. S., but when used elsewhere, they tend to spring a lot of leaks or collapse. In such cases, the complexities of simplification become all too clear. By all means, that which is unnecessary to a design should be eliminated, but only after what is necessary has been determined.
Just as bees build with hexagons and cubitermes termites go for domes, we, as a species, tend to produce a lot of 90-degree angle walls and pitched roofs. It just seems to make sense for us. Rain and snow are a part of most of the climates we live in, and a slanted roof sheds these elements like nothing else can. Of course, flat roofs and domes are exactly what are needed in some situations, and, as always, necessity should be heeded.
Determine the approximate size. I know people who live in just seventy square feet. I know other folks for whom living in anything less than ten times that might be difficult. Houses are not a one-size-fits-all product.
Lists detailing the amount of space needed for appliances and elbow room, as well as wall, floor and ceiling thickness are provided at the end of this chapter. Reference these as you proceed to determine and organize special needs.
If this is to be a place for yourself, you will have to figure out how much physical space is required for all of your things, for yourself, for other occupants and their stuff, and for guests. Remember that, with all of the money that will be saved by building a smaller dwelling, outsourcing hotel ball rooms for big parties will now be a viable way to extend your home beyond the limitations of the house itself. Your little abode should not be thought of as an autonomous structure, but more as the most private realm within a much broader system.
Calculating how much space is needed for your stuff is a pretty straightforward task. First, get rid of anything you do not need. Then, round up all your possessions and a measuring tape. Consider how many of the things will require closet space, how many will go on book shelves, in the kitchen, near the kitchen sink, and so on. Then proceed to determine how much open space you need for your own comfort. You will probably want one relatively – large, main room. To determine its size, find a smallish enclosure that is fairly uncluttered. Does it feel like a comfortable amount of space? How tall does it need to be? Consider what kind of activities you will be doing in your main room. If you anticipate some yoga, determine how large an area that requires. Office cubicles, bathroom stalls and walk-in closets are some places you might consider evaluating. Never mind the puzzled looks you will undoubtedly receive from others
Sketch your rooms. Once you have an idea of how much open area you require, draw a bird’s-eye view of the main room on a piece of grid paper. Be sure to add some square footage around the edges for furnishings and storage. To keep its center unobstructed, most of the furniture will need to be kept on the periphery, along with some empty space for accessing windows and doors.
Detailed calculations should be saved for later. For now, just continue to cat- categorize your things into areas and make to-scale drawings of any other rooms you plan to include. Keep the center of these spaces open too.
Cut the drawing of each room out and place all of them together as you imagine them fitting together in a house. If they do not add up to a simple, Euclidian shape, like a square, circle, rectangle or triangle, you may want to adjust their proportions until they do. Generally, the more corners there are on the outside of a house, the more surface area there will be to lose heat and A. C., the more materials and labor will be required, and the more complex and potentially leaky the roof will be. Four or five exterior corners are usually plenty. Anything with more than ten or so may become problematic. Alignment is particularly important for the outside of the house. Four, unbroken walls are generally better than a bunch of divided ones.
Consider portals. Decide how the rooms will be connected by doors and how the house will be connected to the outside world by windows and door(s). Think about how the placement of doors and windows will make the home’s exterior read in terms of alignment and proportion. Unless your plan is intended for a very warm climate, try to locate most of the windows on the south side and few, if any, on the north. South-facing windows allow for solar gain. North-facing windows allow for winter heat loss.
Along these same lines, be sure to provide seasonal shade for south-facing and west-facing windows. Deciduous trees work to this end, as their leaves provide summer shade and drop to reveal the winter sun. Awnings and porch roofs achieve the same effect by protecting windows from the relatively vertical rays of the summer sun while allowing the more horizontal rays inside.
Sliding doors, curtains and pocket doors can often save space as, they do not require an area in which to swing.
Minimize throughways. Hallways and oversized stairwells unnecessarily consume valuable space. If a stairway is required, consider making it a ladder. Paddle steps can also save space.
Make use of vertical space. Shelves can usually go all the way to the ceiling; drawers can be put beneath the bed, cabinets can often be positioned over the table, and a sleeping loft may fit below a high ceiling.
Consider using built-in furniture and storage in your design.
Freestanding furniture tends to leave awkward and unusable margins on both sides of where it is positioned. Built-ins generally stretch from wall-to – wall, and often floor-to-ceiling, to make use of every inch.
Built-ins are not only integral to a house in terms of function and structure, but in visual terms as well. Freestanding armoires, chests, and bookcases will fill up a small room quickly and tend to make any space feel more crowded. A wall of built-in cabinets can contain more possessions than all of these combined and comes off as far less visually intrusive. Built-in seating, cabinets, bookcases, work surfaces, and dining nooks can all be used to save and order space in this way.
Consider including some shallow shelves. Putting all of your glasses, vitamins and herbs on one deep shelf is going to demand that you dig for stuff that sits at the back. Less depth will put everything where you can get to it.
Carve out places near the door for the things that enter and leave your home: coat hooks, shoe cubbies, recycling bins, and the like.
Keep it simple. It is particularly important that a place for one be kept simple. For a single resident, all of the little extras can quickly add up to one big headache. The housing market currently offers very few properties designed specifically for one person. More often than not, those of us who choose to live alone end up saddled with the responsibilities of a house or apartment that was built for two or more residents.
|
Tumbleweed Tiny House Company’s XS-House
|
The design of a single-occupancy dwelling is unique in that it requires relatively few, if any, interior walls. One room is often enough to contain everything that is necessary. Sometimes a separate little bathroom, kitchen, sleeping loft and/or closet can be useful, but the principal aim should be to keep things open. That said, it should be remembered that arbitrarily eliminating as many interior walls as possible will not necessarily result in a better space. While floor area and elbow room are inevitably gained, wall space is lost. This may affect the possibilities for furniture placement and storage options. Open-concept layouts are great so long as they truly correspond with the necessities at hand.
Provide privacy and community. Designing a house for two or more people entails largely the same process, but the big room has to accommodate enough open space for all of the home’s occupants to feel comfortable, and a small private area should be provided for every member of the household. Our need for a balance of both privacy and community is inherent, and if it is ignored in the design of a dwelling, strife will inevitably result. The private areas can be rooms, entire apartments within the structure, or even physically separate cottages. To increase the effectiveness of the private rooms within a house, closets should be located between them as sound buffers whenever it is possible.
These little private realms should be arranged around a shared larger area. One form that has been proven to work quite well as a shared space is the farmhouse kitchen mentioned earlier. In this case, the kitchen is also the dining room and the family/living room. It is designed to contain the dining table and cooking facilities, and enough space to serve a variety of functions.
In the common area of a shared household (be it inside or out), traffic zones and activity zones need to be kept apart. Unlike the space in a one-person residence or a private room, people will be passing through the common area regularly, so projects need to be kept out of traffic’s way. Provide activity nodes at the area’s periphery to keep the center wide open.
Keep it light. Light colors tend to make a space feel more open, while dark ones will make the same space feel crowded.
Make it flexible. If your desk can double as a dining table, so much the better. Mobile bookcases and cabinets can be used as room dividers, then moved out of the way for activities that require more space. A Murphy bed can transform an office into a guest room in seconds. Folding tables and chairs allow for further flexibility.
Extend sight lines to make small rooms feel more generous.
Views from one part of the house into another or to the outdoors will make that part feel more expansive.
Keep clutter out of sight and, thus, out of mind. This goes a long way to improve how we experience a space. Be sure to include areas where clutter, or even everyday items, can be stored away and hidden from view. An uncluttered house will result in an uncluttered mind and unfettered creativity.
Take advantage of the outdoors whenever possible. Outdoor rooms add functional space without the added cost of water-tight, insulated construction.
If necessary, sacrifice space for the illusion of space. Our perceptions of spaciousness often have more to do with perception itself than actual volume. Occasionally, it will become necessary to sacrifice actual space to achieve a design that feels more open. By lowering the ceiling in one area, for example, the volume in a neighboring area will generally appear to increase.
Remember the invisible parts. With the basic shapes and sizes more or less established and in place, more attention can now be paid to arranging any furnishings or integral elements. Do not forget to include room for pipes and heating ducts if any are needed. Keep the plumbing as localized as possible. If the water heater is at one end of the house and the shower is at the other, you will have to wait a long while for hot water when you go to bathe.
Keep refining. As the floor plan becomes clearer, feel free to add some details and to eliminate any unused or unusable parts. To read as a strong composition, every square inch of your house should be contributing to the whole structure and its function. Feet, inches and quarter-inches can be shaved off as the design begins to reveal its own needs. Before things get too finite on the inside, make scale drawings of the front, back and sides of the structure to determine what changes may need to be made there.
Align everything that can be aligned. Consider the hierarchy of the place. Lower ceilings and enlarge some doorways, if necessary. So long as necessity is allowed to make the decisions, all of this should come pretty naturally. Remove yourself from the process and let nature take over. The resulting home will be beautifully simple.









![Determinations of availability and unavailability Подпись: L [ ft (t)] 1 (5.53a) 1 - L[ ft(t)] x L[gt(t)] L[ ft(t)] x L[gt(t)] 1 1 - L[ ft(t)] x L[gt(t)] J (5.53b)](/img/1312/image839_1.png)
 and
and






 Certain glazes, primarily imports, have been found to be radioactive, especially cobalt blues and burnt oranges.
Certain glazes, primarily imports, have been found to be radioactive, especially cobalt blues and burnt oranges. сокт
сокт