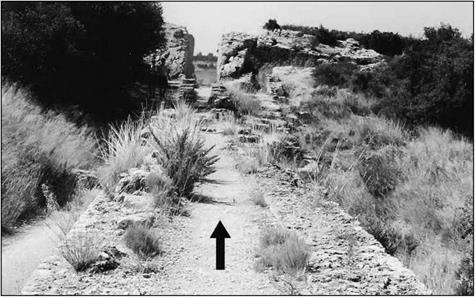Engineered Lumber Products
I-joists were introduced in 1968 by the Trus Joist Corporation. Although use of this product has grown rapidly over the years, there is still no industry standard for its manufacture and installation. And while the Engineered Wood Association (APA) has established a standard for its members, not all manufacturers are members of APA. Because there is no universal standard, it’s important to use the installation instructions that come in the I-joist package. The package is generally prepared by a manufacturer’s representative working with the architect or designer.
The I-joist package should include installation plans for the building. These plans will be specific to the
building you are working on, and will include a material list and accessories. Accessories can include web stiffeners, blocking panels, joist hangers, rim boards, and beams. The plans typically include a sheet of standard details. The following is a list of elements you’ll find in most I-joist packages, and some items to consider when installing them:
1. Minimum bearing is Ш". (See “Solid Blocking & I-Joist Minimum Bearing" illustration.)
2. Closure is required at the end of the I-joist by rim-board, rim-joist, or blocking. This closure also serves to transfer vertical and lateral loads, as well as providing for deck attachment and fireblocking, if required. Do not use dimensional lumber, such as 2 x 10, because
it is typically 9W instead of 9%". It shrinks much more than the I-joists and will leave the I-joists supporting the load.
3. Interior bearing walls below I-joists require blocking panels or squash blocks when loadbearing walls are above. (See “Interior Bearing WallBlocking Panel" illustration.)
4. Rim boards are required to be a minimum of Ш" in thickness.
5. Make sure squash blocks, which are used to support point loads (like the load created by a post), are Vi6" taller than the joists, so that they will properly support the load. (See “Squash Blocks" illustration.)
6. Web stiffeners, which are sometimes required at bearing and/or point loads, should be at least 1/8" shorter than the web. Install web stiffeners tight against the flange that supports the load. If the load comes from a wall above, install the web stiffener tight against the top of the flange. If the load comes from a wall below, the stiffener should be installed tight against the bottom. (See “Web Stiffener" illustration.)
7. Use filler blocking between the webs of adjacent I-joists to provide load sharing between the joists. (See “Filler Blocking & Backer Blocking" illustration.)
8. Backer blocking is attached on one side of the web to provide a surface for attachment of items like face-mount hangers. (See “Filler Blocking & Backer Blocking" illustration.)
9. I-joists are permitted to cantilever with very specific limitations and additional reinforcement. If the I-joists are supporting a bearing wall, the maximum cantilever distance with additional reinforcement is 2′.
If the I-joists are not supporting a bearing wall, the maximum cantilever is 4′. Check the plans for specifics on the cantilever.
10. Top-flange hangers are most commonly used for I-joists. (See “Top Flange Hanger Tight" illustration.) They come with the I-joist package, but you can also get them from a construction supply store. When installing top flange hangers, make sure that the bottom of the hanger is tight against the backer block or the header. When nailing the hanger into the bottom of the joist,
be sure to use the correct length nails. Nails that are too long can go through the bottom flange and force the joist up. (See “Use Right Size Nail" illustration.) When installing hangers on wood plates that rest on steel beams, the hanger should not touch the steel. The distance it can be held away from the steel depends on the plate thickness. Note that hangers rubbing against the steel can cause squeaks. (See “Top Flange Hanger Spacing" illustration.)
11. Face-mount hangers can be used. Make sure that the hangers are tall enough to support the top flanges of the joists. Otherwise use web stiffeners. (See “Face-Mount Hangers" illustration.) Be sure to use the correct length and diameter of nail.
12. The bottom flange cannot be cut or notched except for a bird’s mouth. At a bird’s mouth, the flange cut should not overhang the edge of the top plate. (See “Bottom Flange I-Joist" illustration.)
13. Leave a 1/16" gap between I-joists and the supporting member when I-joists are placed in hangers. (See “Gap Between I-Joist & Support" illustration.)
14. The top flange can be notched or cut only over the top of the bearing and should not extend beyond the width of the bearing.
(See “Top Flange I-Joists" illustration.)
15. The web can have round or square holes. Check the information provided with the I-joist package. Typically the center of the span requires the least strength and can have the biggest holes. The closer to the bearing point, the smaller the hole should be.
16. When I-joists are used on sloped roofs, they must be supported at the peak by a beam. This is different from dimensional lumber, where rafters may not require such a beam.
In working with residential I-joists, you should be aware that the APA has developed a standard for residential I-joists called Performance Rated I-joists (PRI). This standard shows the span and spacing for various uses for marked I-joists. (See “APA Performance Rated I-Joists" illustration.)
Interior Bearing Wall Blocking Panel
Minimum gap /8"
Hold web stiffener tight to flange where load is coming from.
S = Sawn lumber flange
Indicates the Indicates size of spacing on center for I-joists used for residential floors.
Courtesy of APA, The Engineered Wood Association
Glu-lam beams are used when extra strength and greater spans are needed. They are usually big, heavy, and expensive, and require hoisting equipment to set them in place. Most often glu-lam beams are engineered for particular jobs. Glu-lam beams are produced by gluing certain grades of dimensional lumber together in a specific order. Many times the pieces are glued together to create a specific shape or camber. If a camber is created, the top of the beam will be marked. Make sure your crew installs it right-side-up.
The expense of glu-lam beams and the time required for replacing one makes it very important that they are cut correctly.
The general rule for glu-lam beams is no notching or drilling without an engineer’s direction. The engineer who determined the strength needed for the glu-lams is the person who will know how a notch or hole will affect the integrity of the glu-lam beam.
The way glu-lam beam connections are made will affect the strength and integrity of the beams. Following the illustrations are examples of correct and incorrect ways to connect glu-lam beams, and some tips for easy installation.







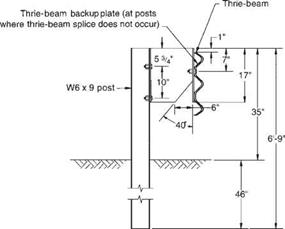
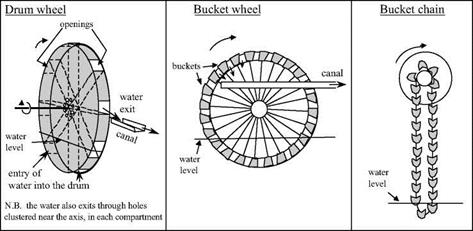
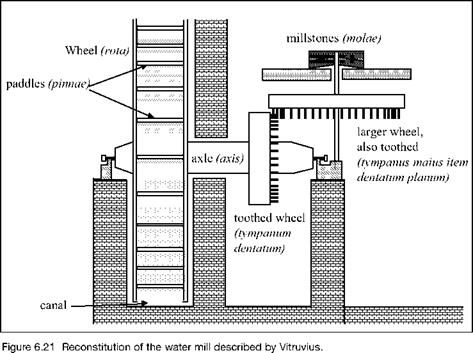
 Post Type: Post Spacing:
Post Type: Post Spacing:





 system meets Tl-2 or TL-3, depending upon details. The system is sensitive to mounting height and irregularities in terrain.
system meets Tl-2 or TL-3, depending upon details. The system is sensitive to mounting height and irregularities in terrain.![MORE SIDING OPTIONS Подпись: The exterior of the house can be closed in rapidly with sheets of textured plywood or OSB. [Photo by Don Charles Blom]](/img/1312/image530.gif)

![MORE SIDING OPTIONS Подпись: Windows can be trimmed in a number of ways. Here we are using 1x3s to trim and seal this window. [Photo by Don Charles Blom]](/img/1312/image533.gif)
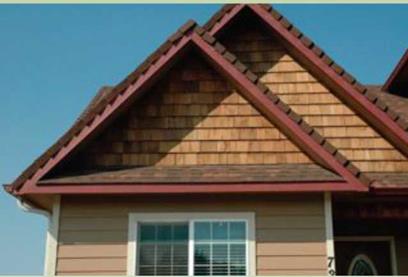 climates, the plywood delaminated. In dry climates, the surface cracked easily and paint peeled off. Houses began to look like the prairie house I lived in during the 1930s.
climates, the plywood delaminated. In dry climates, the surface cracked easily and paint peeled off. Houses began to look like the prairie house I lived in during the 1930s.
