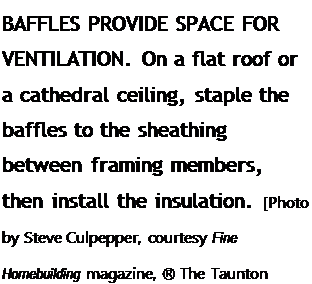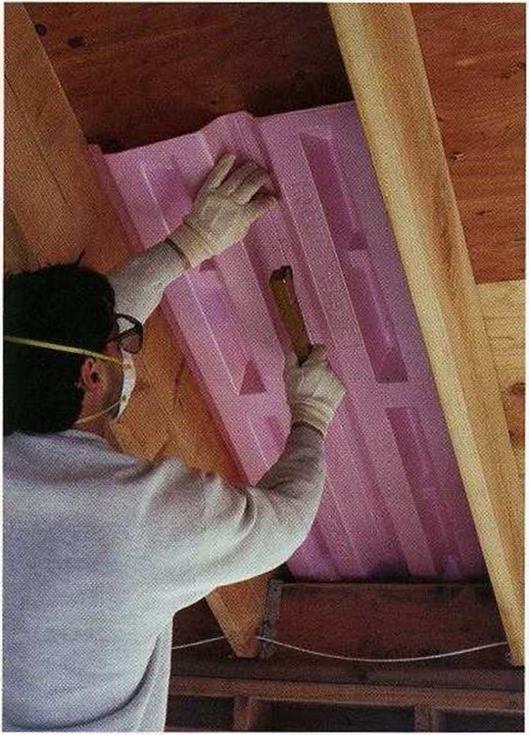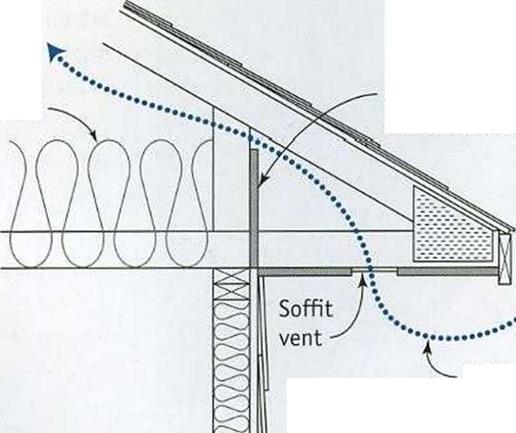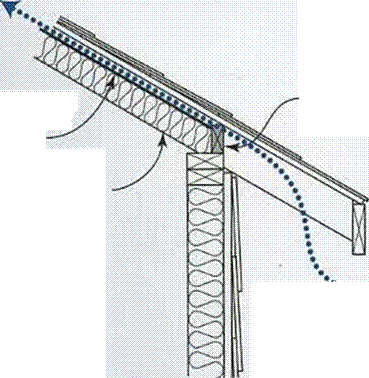The correct installation of sign-support assemblies is dependent upon the type of support post, the type of soil present, and the impact performance design of the sign assembly. Installation instructions are contained in standard state drawings and, for proprietary devices, from signpost manufacturers. Proper installation practices for the most common types of single support assemblies are presented in subsequent sections.
U-Channel Posts. The most common method of installing U-channel posts is by direct burial. The burial can be achieved by mechanical post drivers, by sledgehammer, or by digging a hole and backfilling. If the post is to be placed by driving into the ground, then a driving cap should be used to prevent damage to the end of the U-channel. Drive or place the posts at least 3 ft (900 mm) but no more than 3.5 ft (1100 mm) into the ground to make it easier to pull out damaged posts.
U-channel posts can also be installed as two-piece assemblies consisting of an anchor base and the post support. The advantage of the two-piece assembly is that the post will break off from the anchor piece upon impact. This often improves safety upon impact, makes repairs easier, and makes it possible to salvage portions of a damaged U-channel post. An anchor base assembly is especially advantageous when the post is placed in a paved area, such as a concrete median. The anchor piece should not extend more than 4 in (100 mm) above the ground to prevent snagging the vehicle undercarriage.
The anchor piece can be directly driven, buried 3 ft (900 mm) in the ground, or embedded 2 ft (610 mm) in a concrete foundation that is 8 in (200 mm) in diameter and 2.5 ft (760 mm) deep. The signpost can be attached to the anchor piece by a generic splice or the use of commercially available devices.
Figure 7.32 presents a generic method of attaching the signpost to the anchor piece. The signpost overlaps the anchor piece by 6 in (150 mm) to provide stability against the environmental loads. Since the anchor piece cannot extend more than 4 in (100 mm) above the ground, this means that the signpost is at least 2 in (50 mm) below ground level. The signpost is placed behind the anchor stub, and the posts are attached together
|
FIGURE 7.32 Generic method of splicing sign support to anchor piece. (a) Drive anchor post to within approximately 12 in (300 mm) from top of ground and install bolt with lock washer in fifth hole from top. (b) Drive post to 4 in (100 mm) or less from ground, and install bolt in first hole from back of post to allow room for sign post to be attached. (c) Install bolts 4 in (100 mm) apart with ground stub no higher than 4 in (100 mm) above ground. (d) Place signpost behind anchor stub, place bolts through first and fifth hole of sign post, use cut washers, and tighten securely.
|
with two /-16-in (8-mm) bolts spaced 4 in (100 mm) apart. Extra %s-in (8-mm) nuts are used as spacers between the two post pieces to prevent binding during impact.
A number of commercial splicing devices for installing two-piece U-channel assemblies are also available. Figure 7.33 provides installation information on the Eze-Erect system available from Franklin Steel, and Fig. 7.34 is information on the Minute-Man coupling from Marion Steel [35, 36].
The following guidelines should be followed for the installation and use of U-channel posts:
• If U-channel posts are driven into the ground, they should not be embedded more than 42 in (1100 mm), to make it easier to pull out damaged posts.
• Use a drive cap to drive the U-channel into the ground to prevent damage to the post end.
|
FIGURE 7.33 Installation with Eze-Erect U-channel coupling. (a) Drive anchor post to within 12 in (300 mm) of ground level, attach retainer spacer strap through bottom hole of strap and sixth hole of anchor post, and rotate strap to the side. (b) Drive anchor post to within 4 in (100 mm) of ground level and rotate strap to vertical position. (c) Attach signpost with two bolts, nuts, and lock washers in bottom and fifth hole; insert one bolt through signpost and bottom of long slot in strap; and tighten all nuts snugly before completely tightening assembly. (d) Finished assembly.
|
• If an anchor base is used, do not leave the anchor stub protruding more than 4 in (100 mm) above ground level.
• The generic splice should provide an overlap of 6 in (150 mm) with the anchor base. This results in 2 in (50 mm) of the signpost extending below ground level. The signpost is fastened to the anchor stub with /8-in (8-mm) grade 9 bolts spaced 4 in (100 mm) apart. The signpost and anchor piece should be separated with a %s-in (16-mm) spacer to prevent possible binding of the posts upon impact.
|
FIGURE 7.34 Minute-Man coupling for use with RIB-BAK U-channel signposts. Erection steps:
(1) Bolt couplers to both Minute-Man groundpost and accompanying sign support using backup plates
for reinforcement. (2) Drive groundpost into the ground until only 3 in (75 mm) remain above ground
[1 in (25 mm) of bottom coupler is buried]. (3) Raise sign and connect Minute-Man’s top and bottom
sections by inserting shear pin. To finish, simply tighten shear pin bolt.
|
• Anchor pieces one size larger than the sign post will help prevent damage to the anchor piece upon impact.
• The Florida splice requires an overlap of 8 in (200 mm). This results in embedding of 4 in (100 mm) of the signpost below ground. The splice is secured with /8-in (10-mm) A307 bolts, 2 in (50 mm) long, spaced at 6 in (150 mm) center to center. A 58-in (16-mm) spacer is placed between the anchor piece and the signpost. The use of 58-in-diameter (10-mm) bolts requires that the post holes be reamed in order to insert the bolts. Reaming destroys the corrosion protection of the hole, necessitating the application of zinc-rich paint paste to prevent corrosion.
• If commercial splices are used, the manufacturer’s installation instructions must be closely followed for proper impact performance.
• The frangible bolt provided with the Minute-Man must be used for proper impact performance. Do not replace this bolt with a regular steel bolt.
• It is not recommended to interchange signposts and anchor stubs of different manufacturers when there is variation in cross-section between the two sections. No crash tests have been done on mixed anchor stubs and signposts. The difference in cross-section may be sufficient to cause problems in nesting under some splice orientations.
• The signpost should be placed behind (on the nonimpact side of) the anchor stub for U-channel anchor base assemblies.
• Splices that are performed above the anchor piece to extend short pieces of U-channel or to piece together salvaged U-channel are not recommended. One-piece U-channel posts perform better under impact than posts that have been spliced above the anchor stub. A splice in the impact zone can strengthen the post and degrade its impact performance. Splices above the impact zone can open, allowing the sign panel to take an unpredictable and potentially hazardous trajectory. The splice can also open with the lower end of the upper post section penetrating the impacting vehicle. If splices above the anchor piece are used with U-channel, it is important that the following conditions are met [37]:
The splice does not extend below ground level.
The overlap is approximately 18 in (460 mm) fastened by four %s-in (8-mm) bolts, with two bolts, through the holes nearest the ends, at each end of the splice. Spacers 58 in (16 mm) thick should be placed over the bolts between the spliced pieces of U-channel.
|
FIGURE 7.35 Allowable but not desirable splicing of U-channel sign supports. (a) Limits on lower splice. (b) Limits on upper splice. Dimensions shown as mm. Conversions: 400 mm = 16 in, 460 mm = 18 in, 500 mm = 20 in.
|
A splice that is mostly below a vehicle bumper height should have a maximum top elevation of 20 in (500 mm), and a splice that is mostly above the bumper should have a bottom elevation of 16 in (400 mm) or above. A diagram of these recommendations is presented in Fig. 7.35.
Square Steel Tubes. Square steel tubes are available from a number of manufacturers in perforated, and punched but not perforated, styles [38, 39, 40]. Two of the major manufacturers of square-tube posts are Unistrut, with the brand name Telespar, and Allied Tube and Conduit, with the perforated Square Fit and the nonperforated Quick – Punch tubes. Square-tube sign supports can be installed as one-piece direct burial assemblies and with anchor pieces. The anchor piece assemblies have the advantages of more predictable performance upon impact, a larger range of permissible sizes, and reduced maintenance required for repair after impact. Figure 7.13 shows different installation methods.
Square steel-tube sign supports up to 2.25 in X 2.25 in (57 mm X 57 mm) in size can be installed by direct burial. Sizes larger than 2.25 in X 2.25 in (57 mm X 57 mm) require an anchor base assembly to provide acceptable impact performance characteristics. The most common method of direct burial is by driving directly into the ground, using a driving cap to protect the end, by mechanical drivers or a sledgehammer. Drive or place the square tube at least 36 in (900 mm) deep but no more than 42 in (1100 mm) into the ground to make it easier to pull out damaged posts.
Repair of damaged square tube is easier to perform when an anchor base assembly is used. The anchor base assembly for square tube usually consists of a 30-in-long (760-mm) anchor piece, one size larger than the signpost, and an 18-in-long (450-mm) stiffening sleeve, one size larger than the anchor piece. The sleeve provides a doublewalled anchor base that helps prevent damage to the anchor assembly and makes the breakaway characteristics of the signpost more predictable. Acceptable impact performance can also be obtained by the use of only the anchor piece, but damage to the anchor piece and increased maintenance are more likely to occur than when using a stiffening sleeve. Sizes larger than 2.5 in X 2.5 in (64 mm X 64 mm) should not be used for breakaway performance with the anchor breakaway design. The anchor piece must not extend more than 4 in (100 mm) above ground level. The installation procedures for the square-tube anchor base system are provided in Fig. 7.36.
|
FIGURE 7.36 Installation procedure for square-tube anchor base assemblies. (a) Drive the anchor post 6 to 8 in (150 to 200 mm) into the ground, remove post, and knock out soil from post end. (b) Reinsert post into hole and drive with stiffer sleeve to 1 to 2 in (25 to 50 mm) above ground level. (c) Attach sign to signpost, insert 6 to 8 in (150 to 200 mm) into anchor, and fasten to base.
|
In addition to the telescoping anchor bases, made from larger sizes of square tubing, there are heavy-duty anchor bases commercially available. These bases can be used in hard or rocky soil conditions that can present problems for driving the regular-sized tubing as anchor pieces.
The following guidelines should be followed for the installation and use of square steel-tube signposts:
• Do not directly bury square steel tubing that is larger than 2.25 in X 2.25 in (57 mm X 57 mm). If a sign requires a larger post, use an anchor base system.
• Repair of the square steel-tube sign assembly is much easier if an anchor base system is used. The stiffening sleeve helps reduce damage to the anchor and provides a strengthened base for reliable impact performance.
• The anchor assembly should be driven or placed into the ground with only 1 to 2 in (25 to 50 mm) protruding above ground level. This will expose one or two holes for fastening the sign assembly, reduce vehicle sagging, and ease repair.
• If driving the post or anchor base into the ground, use a drive cap to protect the exposed end. If a drive cap is not used, the exposed end will become distorted, inhibiting insertion of the telescoping tube.
• Do not install a two-piece anchor assembly if the top of the anchor piece and sleeve is not flush or if the holes are misaligned. The bolts will be difficult to insert and the higher piece may bend upon impact, damaging the anchor assembly.
• Do not overtighten the bolts that fasten the signpost to the anchor assembly. Tightening the bolts too much will distort the tubing and hinder the removal or insertion of the signpost into the anchor assembly.
• Sections of square steel tube can be spliced together to allow the reuse of damaged posts. The splice is made by using a 12-in-long (300-mm) section of tubing one size smaller than the tubing to be repaired. The 12-in (300-mm) section is inserted halfway into one of the tubes and secured with two drive rivets or one bolt. The second tube is then slipped over the free end of the 12-in (300-mm) section and fastened in place.
• Square tube can be used to install signs in areas of concrete or asphalt by drilling or chipping through the surface and driving an anchor assembly in place. An anchor base is recommended in concrete or asphalt areas to make repair easier in case of impact.
Wooden Posts. The most common wooden supports for single signpost installation are the 4-in X 4-in (90-mm X 90-mm) shaped and the 4-in-diameter (100-mm) round posts. These posts should be directly buried to a depth of at least 36 in (910 mm) (Fig. 7.12a). Deeper burial is often performed to reduce vandalism. Posts larger than the 4-in X 4-in (90-mm X 90-mm) and the 4-in-diameter (100-mm) posts require drilled holes to reduce the cross-section and embedment in concrete so as to safely break away during impact. The requirements presented in Tables 7.8 and 7.9 should be followed for the installation of rectangular shaped and timber posts.
The use of!2-in-thick (13-mm) Styrofoam for the concrete foundation (Fig. 7.12b) eases the removal of broken stub pieces [41]. An example of hole placement to achieve a weakened cross-section is also presented in Fig. 7.12b [42]. The bottom hole should never be centered more than 4 in (100 mm) above the ground, because the stub piece must remain at 4 in (100 mm) or less after impact. Rectangular-shaped posts are placed with the long post dimension parallel to the direction of travel. The holes of the proper size for the post are drilled perpendicular to the expected direction of impact.
Steel-Pipe Posts. Steel-pipe (schedule 40) posts smaller than 2 in (50 mm) internal diameter can be directly buried and still provide acceptable impact performance. As
Post size, Embedment Comments and required
in (mm) type and depth post modifications
indicated in Art. 7.3.6, a plate 4 in X 12 in X 0.25 in (100 mm X 310 mm X 6 mm), or two sign clamps, should be bolted or welded to the pipe, beneath ground level, to prevent rotation due to wind. Schedule 40 steel-pipe supports should be direct buried, with the attached earth plate, to a depth of at least 42 in (1070 mm) to provide acceptable performance upon impact.
A breakaway collar assembly is required for schedule 40 standard pipe that is equal to or greater than 2 in (50 mm) ID. The breakaway collar can be made by the use of a regular pipe coupling or reducing coupling [43]. The reducing coupling is recommended since it reduces the probability of damage to the anchor piece, thereby easing repair. The anchor piece is usually one size larger than the signpost. The anchor assembly consists of a 24-in-long (610-mm) anchor piece placed in a concrete footing that is 30 in (760 mm) deep and 12 in (300 mm) in diameter.
In addition to standard steel pipe, there are round steel-tube sign supports available from a number of manufacturers, with a wall thickness of 12 gauge or less and designed for use in an anchor system. Commercial anchor systems, such as the Poz-Loc, can be used for the round steel tubes and for standard pipe 2 in (50 mm) or less in size [44]. The use of commercial anchor systems requires closely following the manufacturer’s instructions for proper performance.
A summary of steel-pipe sign-support installation recommendations is provided in Table 7.10. Also consider the following guidelines:
|
Post diameter, in (mm)
|
Embedment type and depth
|
Comments and required post modifications
|
|
4
(100)
|
Direct burial to at least 36 in
(920 mm)
|
No holes required.
|
|
5
|
Placed in soilcrete foundation
|
Holes must be drilled perpendicular to
|
|
(127)
|
of 18 in (460 mm) diameter and 4.5 ft (1100 mm) deep
|
probable impact path: one 2-in (50-mm) hole at 4 in (100 mm) and one 2-in (50-mm) hole at 18 in (460 mm) above ground level.
|
|
6
(150)
|
Direct burial to 5 ft (1500 mm)
|
Holes must be drilled perpendicular to probable impact path: one 2-in (50-mm) hole at 4 in (100 mm) and one 2-in (50-mm) hole at 18 in (460 mm) above ground level.
|
|
6.5
(165)
|
Direct burial to 5 ft (1500 mm)
|
Holes must be drilled perpendicular to probable impact path: one 1.25-in (32-mm) hole at 4 in (100 mm) and one 1.25-in (32-mm) hole at 18 in (460 mm) above ground level.
|
|
7
(178)
|
Direct burial to 5 ft (1500 mm)
|
Holes must be drilled perpendicular to probable impact path: one 2-in (50-mm) hole at 4 in (100 mm) and one 2-in (50-mm) hole at 460 mm above ground level.
|
|
7.5
(190)
|
Direct burial to 5 ft (1500 mm)
|
Holes must be drilled perpendicular to probable impact path: one 2.75-in (70-mm) hole at 4 in (100 mm) and one 2.75-in (70-mm) hole at 18 in (460 mm) above ground level.
|
• Standard steel pipe (schedule 40) that is equal to or greater than 2 in (50 mm) ID must be of breakaway design with anchor base.
• Anchor pieces should be placed in a concrete foundation and be one size larger than the signpost. The breakaway mechanism can be achieved by the use of a reducing coupling. The top of the coupling should not be more than 4 in (100 mm) above ground level.
Also consider the following:
• Do not install aluminum round signposts larger than 3.5 in (90 mm) diameter. Recent tests show that the larger aluminum post sizes fail in weak soil conditions.
• Anchor plates or two sign clamps configured to encircle the post should be used below ground level to prevent rotation due to wind loads.
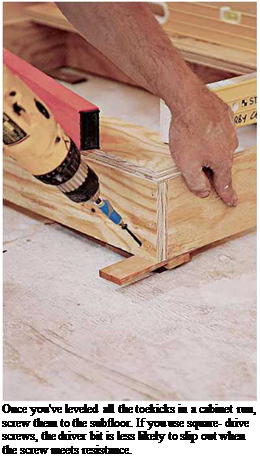
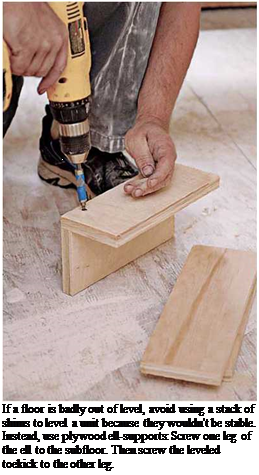 1111
1111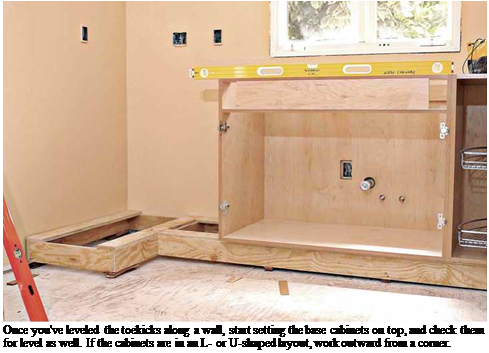 Setting cabinets with integral toekicks. If
Setting cabinets with integral toekicks. If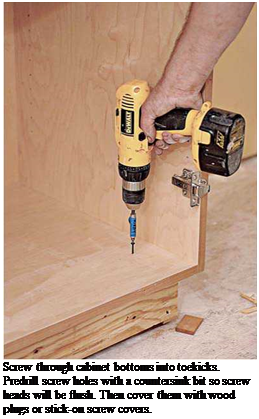 you have a good shot at extending that level outward as you add cabinets.
you have a good shot at extending that level outward as you add cabinets.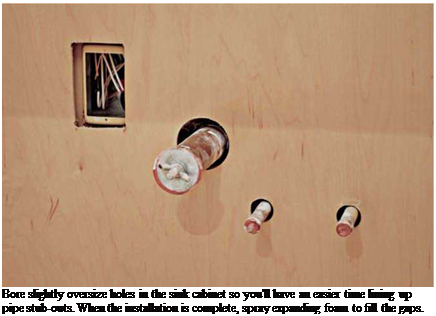
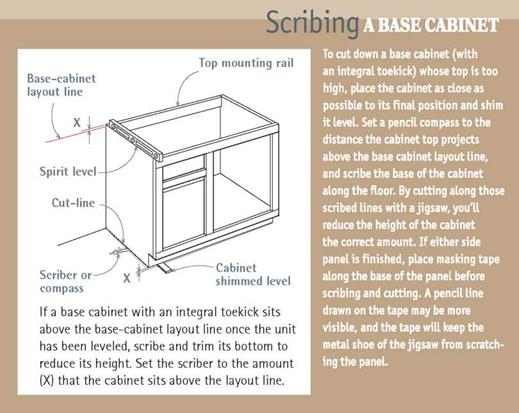






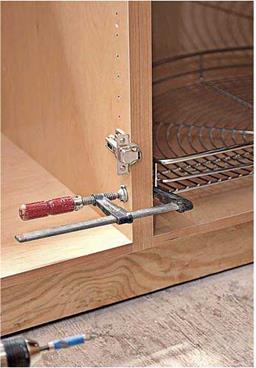
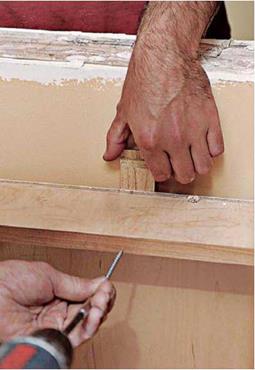
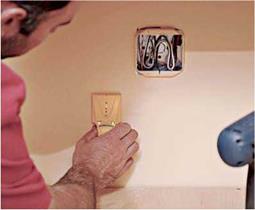
 INSULATE AROUND ELECTRICAL BOXES. First, divide the batt into two layers instead of compressing it. Slide the back layer behind the outlet box (see the photo far left), then cut out the front layer to fit around the box (see the photo near left). This technique also works for installing fiberglass batts around electrical wires and plumbing pipes.
INSULATE AROUND ELECTRICAL BOXES. First, divide the batt into two layers instead of compressing it. Slide the back layer behind the outlet box (see the photo far left), then cut out the front layer to fit around the box (see the photo near left). This technique also works for installing fiberglass batts around electrical wires and plumbing pipes.

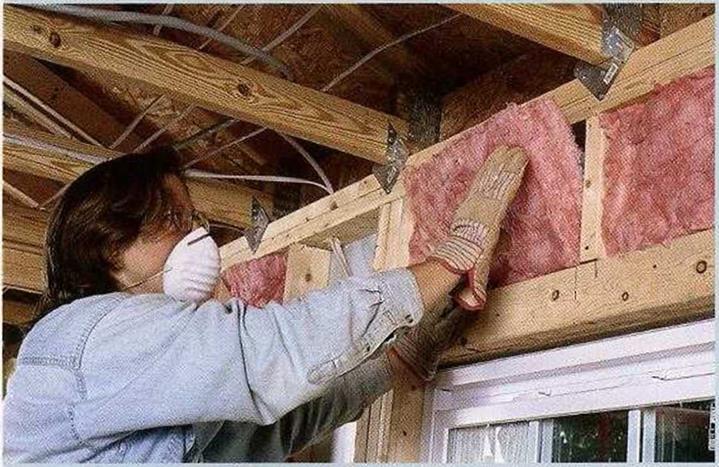
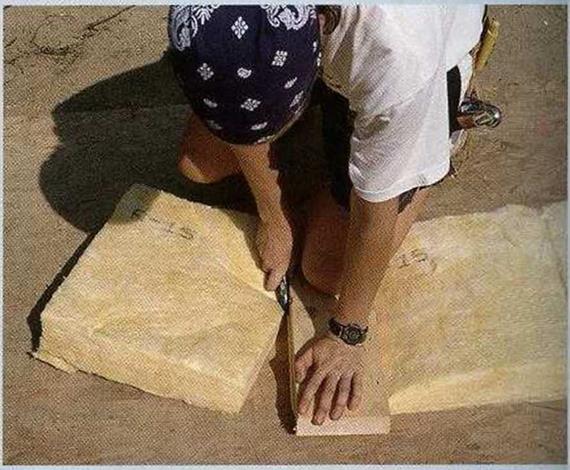
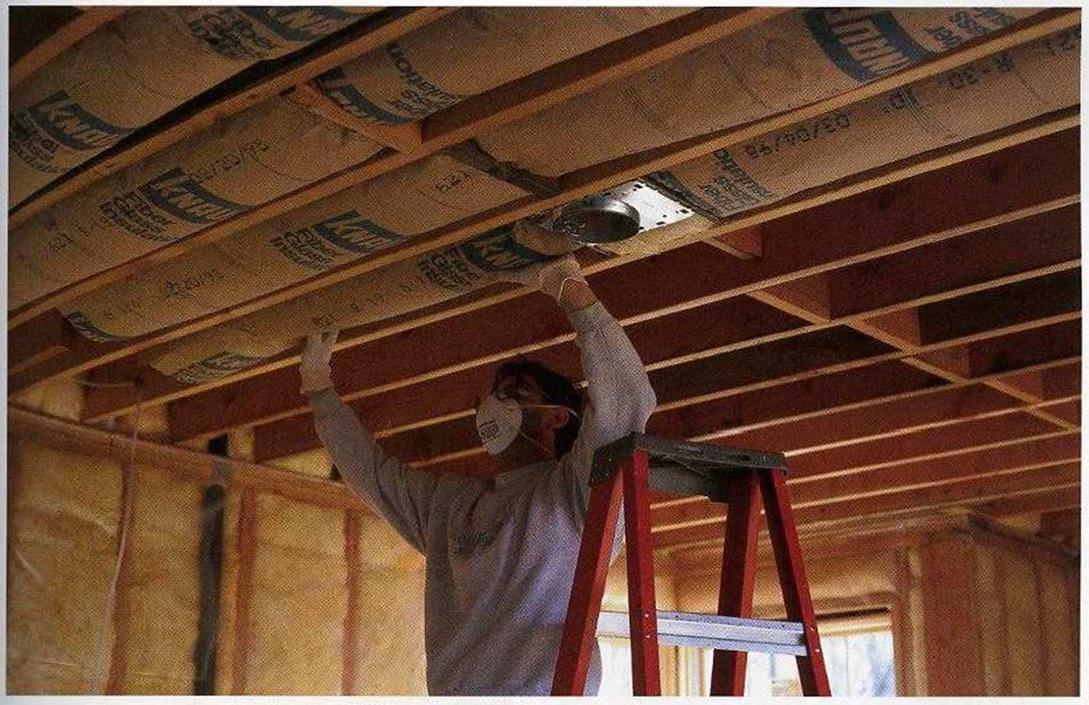 INSULATE THE CEILING. Be sure not to leave any gaps between batts that butt together. Heated air that enters the attic can cause severe moisture problems, especially in cold climates.
INSULATE THE CEILING. Be sure not to leave any gaps between batts that butt together. Heated air that enters the attic can cause severe moisture problems, especially in cold climates.