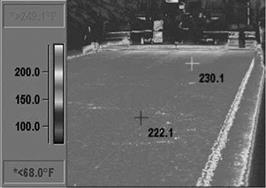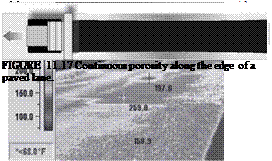Stair & Ramp Framing
The width of stairs must be a minimum of 36” from finish to finish. Handrails may project into the 36” a maximum of 4%" on each side. (See “Stairs" illustration.)
Two sets of tread and riser dimensions apply to minimum and maximum requirement. One set is for Group R-3, Group R-2, and Group 4 (houses, apartments, dormitories, non-transient housing).
The other is for all other groups. The first set requires a maximum riser height of 7%" and a minimum
tread depth of 10”, while the second requires a maximum riser height of 7”, a minimum riser height of 4”, and a minimum tread depth of 11”.
The variation in riser height within any flight of stairs must not be more than 3/s” from finish tread to finish tread. The variation in tread depth within any flight of stairs cannot be more than 3/s” from the finish riser to the nose of the tread.
Headroom for stairways must have a minimum finish clearance of 6′-8”, measured vertically from a line connecting the edge of the nosings.
Handrails may not project more than 4.5 inches on either side. 44” minimum if occupant load is 5o or more. Large buildings: Minimum equals occupant load multiplied by.3 inches per occupant but total not less than 44".
The difference in the largest tread or riser cannot be more than 3/s" bigger than the smallest tread or riser. Stairs with solid risers are required to have tread nosing not less than %" or more than Ш"
Handrails for stairs must have a height of no less than 34" and no more than 38", measured vertically from a line created by joining the nosing on the treads.
Stairway landings must be provided for each stairway at the top and bottom. The width each way of the landing must not be less than the width of the stairway it serves. The landing’s minimum dimension in the direction of travel cannot be less than 36", but does not need to be greater than 48" for a stair having a straight run. (See “Stair Landing" illustration.)
Circular stairways should have a minimum tread depth at a point 12" from the edge of the tread at its narrowest point of not less than 11". According to both the IRC and the IBC, the minimum depth at any point must be 6". (See “Circular Stairs" illustration.)
Spiral stairways must have a minimum width of 26". Each tread must have a minimum tread width of 71/г" at a point 12" from the narrow edge
of the tread. The rise must be no more than 9%". All treads must be identical. The headroom is a minimum of 6′-6". (See “Spiral Stairs" illustration.)
The maximum slope on a ramp is 8%, or one unit of rise for 12 units of run. Some exceptions (where technically infeasible) are available for slope of 1 unit vertical in 8 units horizontal-12-%%. Handrails must be provided when the slope exceeds 8.33%, or one unit of rise and 12 units of run.
The minimum headroom on any part of a ramp is 6′-8".
A minimum 36" x 36" landing is required at the top and bottom of a ramp and where there is any door, or where the ramp changes direction. The actual minimum landing dimensions will depend on the building use and occupant capacity. This minimum does not apply to non-accessible housing.
The maximum total rise of any ramp cannot be more than 30" between level landings. (See “Ramps" illustration later in this chapter.)
If the building’s occupancy capacity is more than 50, then the minimum landing dimensions are 44".
The actual minimum landing dimensions will depend on the building use and occupant capacity.
Ventilation is required so that condensation does not occur on the structural wood, causing dry rot and the deterioration of the building. Cross ventilation is required in crawl spaces, attics, and in enclosed rafter spaces. In rafter spaces between the insulation and the roof sheathing, there must be at least 1" clear space.
The total area of the space to be ventilated cannot be more than 150 times the size of the area of the venting. (Both are measured in square feet.)






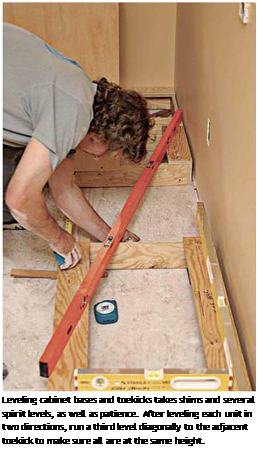

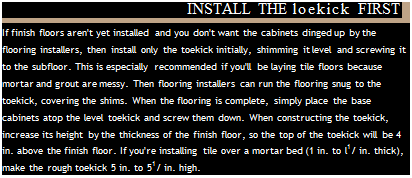
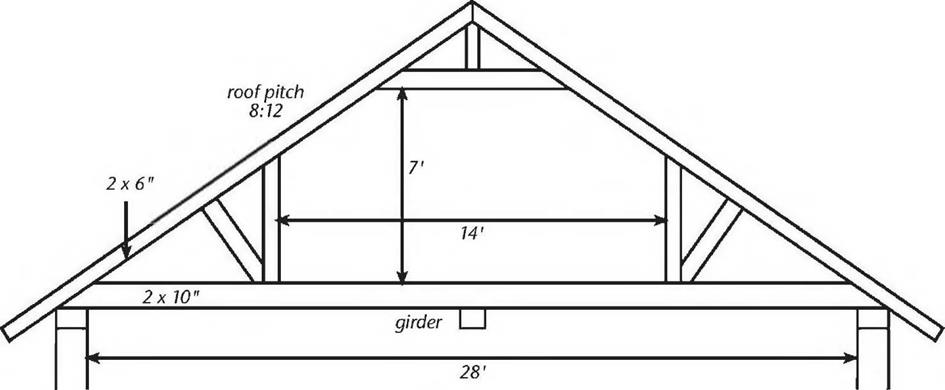
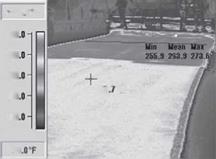 Longitudinal porosity parallel to the direction of spreading but not centered behind the paver appears fairly often (Figures 11.22 through 11.24). It may be caused by either of the following:
Longitudinal porosity parallel to the direction of spreading but not centered behind the paver appears fairly often (Figures 11.22 through 11.24). It may be caused by either of the following:
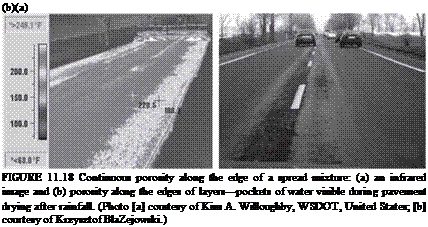

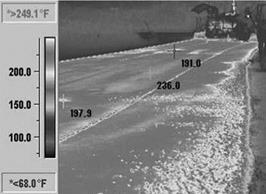






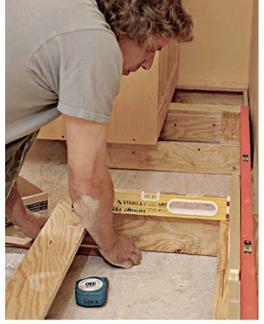

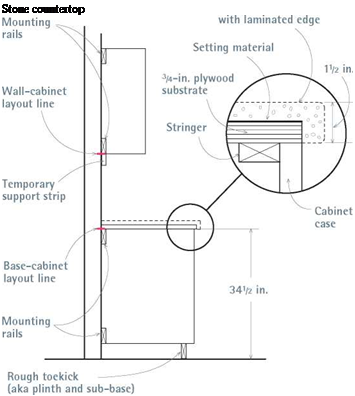 the cabinets—and review those measurements and conditions again after the cabinets arrive.
the cabinets—and review those measurements and conditions again after the cabinets arrive.
