Slip base designs for single sign supports provide the opportunity to use stronger sign supports than would be possible without the slip base design. The purpose of the slip base is to provide a separation plane between the sign support and the anchor system. The two pieces are fastened together with bolts that must be properly tightened, or
|
Post type and diameter
|
Embedment type and depth
|
Comments
|
|
Standard (schedule 40) steel pipe Less than 2 in
|
Direct burial to at least 42
|
An earth plate measuring 4 in X
|
|
(51 mm) ID
|
in (1070 mm)
|
12 in X 0.25 in (100 mm X
|
|
Equal to or less than
|
Commercial anchor system
|
300 mm X 6 mm) must be bolted or welded to the buried end to prevent rotation. Follow manufacturer’s
|
|
2 in (51 mm) ID
|
such as Poz-Loc
|
instructions.
|
|
Equal to or greater
|
Breakaway design with
|
The concrete base is 30 in (760 mm)
|
|
than 2 in (51 mm) ID
|
concrete anchor base
|
deep by 12 in (300 mm)
|
|
Round steel tube
|
Commercial anchor system
|
diameter. The anchor piece is embedded 24 in (610 mm) in the concrete base. Use an anchor piece one size larger than the anchor post and a reducing coupling for the breakaway action. Top of coupling should not be more than 4 in (100 mm) above ground level.
Follow manufacturer’s
|
|
2.5 in (65 mm)
|
such as Poz-Loc
|
instructions.
|
|
O. D. or less with 12 gauge walls
|
|
|
torqued. If the bolts are not torqued enough, they will be loosened by vibration from environmental loads, causing the sign assembly to separate. If the bolts are torqued too much, the friction between the base of the signpost and the anchor piece will be too large to permit proper separation upon impact. A 20 to 28 gauge metal “keeper plate” should be inserted between the faces of the top and bottom slip bases to prevent the bolts from migrating out of the assembly (Art. 7.4).
There are three basic types of slip base designs for single sign supports. The horizontal slip base design (Fig. 7.25) will operate correctly when impacted from either the front or the back. Horizontal slip base designs do not provide the lift capability available from inclined or multidirectional designs. Horizontal slip bases when used as single sign supports therefore do not function as well upon impact as the other slip base designs.
The inclined slip base (Fig. 7.18) is the recommended type of slip base for single sign supports when impact can be expected from only one direction. Its performance upon impact is designed to cause the upper sign support and sign panel to raise up, thus allowing the vehicle to pass completely under the support assembly. The anchor piece of the inclined slip base must be installed so that approaching vehicles encounter the lower edge before the high edge.
The multidirectional slip base is fastened together with three bolts and has a lift cone fastened to the bottom plate. The sign support is tubular with a maximum size of 5 in (127 mm) diameter.
All of the slip base designs require a firm foundation for proper operation. Concrete foundations should be used for all slip bases, since direct burial may result
|
TABLE 7.11 Slip Base Anchor Piece Installation Requirements for Round Signposts
|
a. Requirements in U. S. Customary units
|
|
Internal
|
|
diameter,
|
Anchor piece
|
Concrete foundation
|
|
ft
|
stub length, ft
|
dimensions, ft
|
|
2.0
|
3
|
3.5 deep X 1.0 diameter
|
|
2.5
|
3
|
3.5 deep X 1.0 diameter
|
|
3.5
|
4
|
4.5 deep X 1.0 diameter
|
|
4.0
|
5
|
5.5 deep X 1.5 diameter
|
|
b. Requirements
|
in SI units
|
|
Internal
|
|
diameter,
|
Anchor piece
|
Concrete foundation
|
|
mm
|
stub length, mm
|
dimensions, mm
|
|
50
|
920
|
1066 deep X 300 diameter
|
|
64
|
920
|
1066 deep X 300 diameter
|
|
90
|
1200
|
1400 deep X 300 diameter
|
|
100
|
1500
|
1700 deep X 460 diameter
|
|
in base movement and improper release of the slip base. To prevent snagging of the vehicle undercarriage, no part of the anchor piece and its attached slip base may extend more than 4 in (100 mm) above ground level. Horizontal and inclined slip base designs can be constructed with wide-flange, standard-shape, and round sign supports. The concrete footing sizes for wide-flange and standard-shape signposts should be constructed to state specifications. The concrete foundation and anchor stub sizes listed in Table 7.11 are appropriate for round signposts with slip base designs.
Torque Requirements. Specifications for bolt tightness must be followed so that the sign assembly (1) remains intact under normal environmental loadings and (2) separates correctly upon impact. The specifications can be given in a number of ways, such as residual tension, clamping force, or torque. Torque refers to the amount of force used in tightening the nut to the bolt. The result of the nut-to-bolt tightening places the bolt in tension and exerts the clamping force. Measuring the torque is the most convenient method of obtaining a specified tightness. Providing a specified torque, however, does not guarantee a certain clamping force. Irregularities in the threads, heavy coating deposits on galvanized parts, or irregularities on the mating surfaces of the nut and plate faces result in friction forces. These friction forces cause an increase in torque to move the nut without a resulting increase in clamping pressure. To help ensure that the torque specification provides the required clamping force, the nut should be tested for thread irregularities by being threaded on the bolt by hand. Also, the proper size flat washers should be used beneath the nut and the head of the bolt. The proper size bolts and recommended torque requirements are provided in Tables 7.12 and 7.13. The tables show requirements for round sign supports by diameter and for other support shapes by unit weight or mass. In U. S. Customary units, S6 X 12.5 designates a standard shape with a depth of 6 in and a unit weight of 12.5 lb/ft; in SI units, S150 X 18.6 member is a standard shape with a depth of 150 mm and a mass of 18.6 kg/m.
Slip Base Orientation. The proper operation of slip bases is also dependent upon proper assembly and correct orientation to the expected direction of impact. The parts,
|
TABLE 7.12 Connection Requirements for Horizontal and Inclined Slip Bases
|
a. Requirements in U. S. Customary units
|
|
Support shape
|
Number
|
Bolt
|
Required
|
|
and size
|
of bolts
|
diameter, in
|
torque, ft-lb
|
|
Round, by internal diameter, in
|
|
2.0
|
4
|
1/2
|
8 to 12
|
|
2.5
|
4
|
1/2
|
8 to 12
|
|
3.0
|
4
|
1/2
|
8 to 12
|
|
4.0
|
4
|
1/2
|
8 to 12
|
|
4.5
|
4
|
5/8
|
19 to 29
|
|
Shapes, by lb/ft
|
|
0-3.6
|
4
|
5/8
|
7 to 11
|
|
3.7-9.0
|
4
|
5/8
|
17 to 26
|
|
9.1-13.6
|
4
|
3/4
|
29 to 43
|
|
>13.6
|
4
|
1
|
44 to 55
|
|
b. Requirements in SI units
|
|
|
Support shape
|
Number
|
Bolt
|
Required
|
|
and size
|
of bolts
|
diameter, mm
|
torque, N-m
|
|
Round, by internal diameter, mm
|
|
50
|
4
|
13
|
11 to 16
|
|
64
|
4
|
13
|
11 to 16
|
|
75
|
4
|
13
|
11 to 16
|
|
100
|
4
|
13
|
11 to 16
|
|
125
|
4
|
16
|
26 to 39
|
|
Shapes, by kg/m
|
|
0-5.4
|
4
|
14
|
10 to 15
|
|
5.5-13.4
|
4
|
16
|
23 to 35
|
|
13.5-20.2
|
4
|
20
|
40 to 58
|
|
>20.2
|
4
|
25
|
60 to 75
|
|
|
TABLE 7.13 Connection Requirements for Multidirectional Slip Bases
a. Requirements in U. S. Customary units
|
Round support
|
Number
|
Bolt
|
Required
|
|
diameter, mm
|
of bolts
|
diameter, ft
|
torque, ft-lb
|
|
3.0
|
3
|
5/8
|
19 to 29
|
|
3.5
|
3
|
5/8
|
19 to 29
|
|
4.0
|
3
|
3/4
|
31 to 46
|
|
4.5
|
3
|
3/4
|
31 to 46
|
|
b. Requirements in SI units
|
|
Round support
|
Number
|
Bolt
|
Required
|
|
diameter, mm
|
of bolts
|
diameter, mm
|
torque, N – m
|
|
75
|
3
|
16
|
26 to 39
|
|
90
|
3
|
16
|
26 to 39
|
|
100
|
3
|
19
|
42 to 63
|
|
125
|
3
|
19
|
42 to 63
|
|
and orientation to the primary direction of travel, for the three types of slip bases are presented in Figs. 7.19, 7.20, and 7.26. The horizontal slip base is generally not used for single sign supports. Where impact from more than one direction is expected, the multidirectional slip base provides better performance because of its design for lift upon impact.
Guidelines for Slip Base Installation. The following guidelines should be followed for slip base installation:
• Slip base installations require a firm foundation to operate properly upon impact. Slip base installations should always include a concrete base and never be directly buried or drilled and backfilled.
• Use proper size bolts for the slip base fastening. Bolts that are too small may not be able to be sufficiently tightened and may fail under environmental loads. Bolts that are too large may become stuck in the release slots upon impact and prevent proper separation.
• Use proper size and strength washers. The washers beneath the nut and head surfaces should be sufficiently strong to withstand the torque requirements without deforming into the release slots of the base.
• Three washers should be used on each bolt—one each beneath the nut and bolt head, and one between the upper and lower faces of the slip base. The purpose of the washer between the two slip faces is to prevent binding upon impact. All galvanizing runs or beads should be removed from both the upper and lower faces in the washer areas.
• The nut should be run by hand down the bolt to find thread irregularities that will provide inaccurate torque readings.
• Torque each base bolt to the required specifications.
• Remember that the top portion of the slip base must be attached to the anchor piece. Therefore it is recommended that the anchor piece be installed so that its highest portion extends no more than 3.5 in (90 mm) above the ground. This will help ensure that the addition of the top plate will not result in a height that can snag the undercarriage of an impacting vehicle. The installation shown in Fig. 7.37 is improper and can snag the undercarriage of an impacting vehicle.
• The bolts must be sufficiently long that they can extend approximately % in (10 mm) beyond the nut after complete assembly.
• Do not install an inclined slip base where impact from more than one direction is expected.








 The simplest form of smart ventilation is cross ventilation. When you open a window in your home, you can let in a slight breeze, but when you then open a window on the opposite side of the room, the strength of that through-breeze increases significantly. If the entry window is small and the window through which the breeze exits is large, it increases in speed. A cool breeze in the evening when the sun is going down absorbs the heat in your house (heat moving from hot to cold); as the air heats up, it rises. So the best way to let hot air out of your house
The simplest form of smart ventilation is cross ventilation. When you open a window in your home, you can let in a slight breeze, but when you then open a window on the opposite side of the room, the strength of that through-breeze increases significantly. If the entry window is small and the window through which the breeze exits is large, it increases in speed. A cool breeze in the evening when the sun is going down absorbs the heat in your house (heat moving from hot to cold); as the air heats up, it rises. So the best way to let hot air out of your house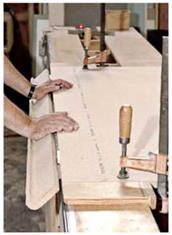
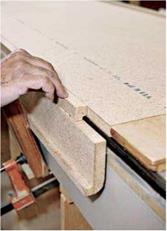
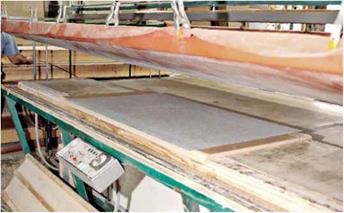
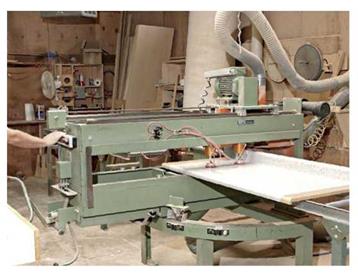

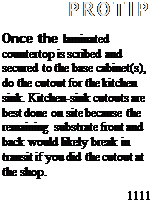
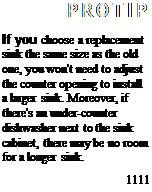 Although the photos in "Adhering Laminate Yourself,” on p. 314, were shot entirely in a custom counter shop, they depict the most critical steps for doing the job yourself. The photos in "Post-Forming a Countertop,” on p. 315, show tasks that require specialized equipment and can be done only in a shop. A custom counter shop will also trim the counter to length, trim excess laminate, and cut miter joints if the counter is L – or U-shaped.
Although the photos in "Adhering Laminate Yourself,” on p. 314, were shot entirely in a custom counter shop, they depict the most critical steps for doing the job yourself. The photos in "Post-Forming a Countertop,” on p. 315, show tasks that require specialized equipment and can be done only in a shop. A custom counter shop will also trim the counter to length, trim excess laminate, and cut miter joints if the counter is L – or U-shaped.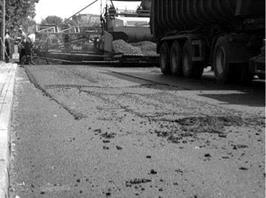
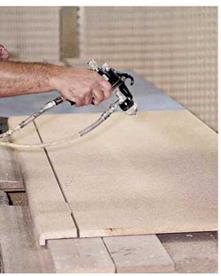
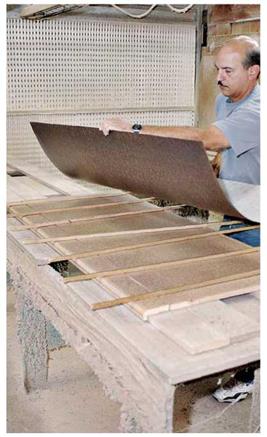
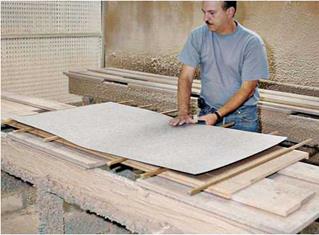
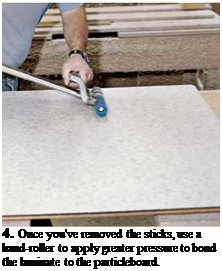
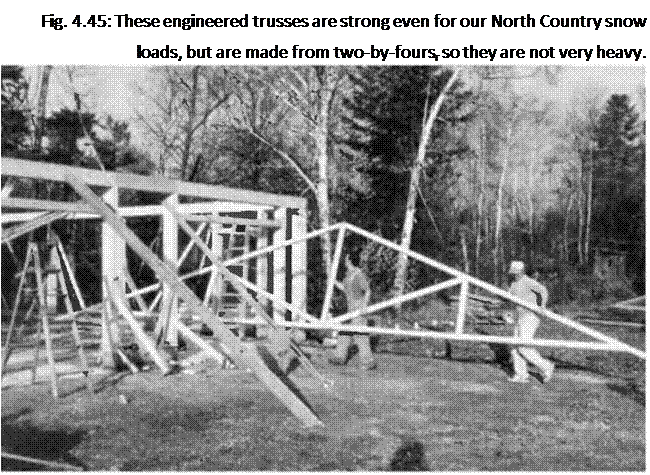 It is important that trusses be stored vertically, or on a flat slab. Storing them on rough ground is the worst situation, as it puts all sorts of unwanted stresses on the truss plates, stresses that they are not meant to endure.
It is important that trusses be stored vertically, or on a flat slab. Storing them on rough ground is the worst situation, as it puts all sorts of unwanted stresses on the truss plates, stresses that they are not meant to endure.