The following design example is provided with the permission of the Reinforced Earth Company. Typical calculations are shown, including the determination of allowable
reinforcement tension for galvanized steel reinforcing strips. Figure 8.40 shows a cutaway view of a typical Reinforced Earth retaining wall. Refer to Fig. 8.41 for illustration of calculation steps.
Geometry
Height of wall H = 20 ft
Strip length B = 20 ft (AASHTO minimum = 0.7H = 14 ft) Soil Properties
|
ф
|
Cohesion, c
|
Unit weight, у
|
|
R. E. material
|
34.00°
|
—
|
0.125 kip/ft3
|
|
Random fill
|
25.00°
|
0.100 kip/ft2
|
0.120 kip/ft3
|
|
Foundation
|
25.00°
|
0.300 kip/ft2
|
—
|
Other Properties
• Equivalent fill height for traffic surcharge of 0.25 kip/ft2 =
0.25 kip/ft2 0.120 kip/ft3
• Maximum value of apparent coefficient of friction (bond) = 1.50.
• Coefficient of friction at foundation level (sliding) = 0.47.
• Surface area of one “A” panel = 24.2 ft2.
• Maximum reinforcement tension = 7.20 kips per strip.
• Stress at connection = 100 percent of maximum tie tension.
General Calculations. Random fill is used outside the zone filled with R. E.
(Reinforced Earth) material.
Pressure Coefficient for Random Fill. For the case of level ground at the top of the wall, a vertical backface, and neglecting the effect of wall friction, the pressure coefficient for the fill is given by
Ka = tan2(45° – ф)
Substituting ф = 25° gives
/ 25°
Ka = tan2l 45°———- —) = 0.4059
To allow for the effects of cohesion in the fill (see Fig. 8.41b), define an equivalent pressure K such that
eq
yHK = yHK – 2cVk
eq a a
Thus
, / 2c VK
ф = 21 45° – arctan / K _ —————————- –
eq a 7H
_ 2 X 0,10kip/ft2 X VO.4059
0.12kip/ft3 X 20 1t
= 28.58°
The calculation of the equivalent pressure coefficient follows as Keq = tan2^45° _ —— j = 0.3528
This coefficient is subsequently used to calculate F1, the horizontal force on the wall caused by the surcharge, and F2, the horizontal force on the wall caused by the fill.
Vertical Loads and Resisting Moment. The vertical loads to be considered are the weight of the reinforced fill, V1, and of the surcharge, Vsurch. These loads are calculated and multiplied by their horizontal moment arm from the base (point A in Fig. 8.41b), and the results are summed to determine the resisting moment M. The sum of the vertical loads is designated Rv.
|
Load, kips/ft
|
Moment arm, ft
|
Resisting moment Mr, kips • ft/ft
|
|
V1 = 0.125 kip/ft3 X 20 ft X 20 ft = 50.0 kips/ft
|
10 ft
|
500 kips • ft/ft
|
|
V h = 0.25 kip/ft2 X 20 ft = 5.0 kips/ft
|
10 ft
|
50 kips • ft/ft
|
|
R = V, + V h = 50 + 5 = 55 kips/ft
v 1 surch
|
|
Total Mr = 550 kips • ft/ft
|
Horizontal Forces and Overturning Moment. The horizontal force due to the surcharge, F1, and that due to the random fill, F2, are illustrated in Fig. 8.41b. They are calculated using the value of Keq determined previously and multiplied by their vertical moment arm from the base, and the results are summed to determine the overturning moment M.
o
|
Load, kips/ft
|
Moment arm, ft
|
Overturning moment Mo, kips • ft/ft
|
|
F1 = 0.3528 X 0.250 kip/ft2 X
|
10 ft
|
17.64 kips • ft/ft
|
|
20 ft = 1.764 kips/ft
|
|
|
|
F2 = 0.3528 X 0.120 kip/ft3 X
|
20 ft/3 = 6.67 ft
|
56.44 kips • ft/ft
|
|
(20 ft)2 X (K) = 8.47 kips/ft
|
|
|
|
F1 + F2 = 10.23 kips/ft
|
|
Mo = 74.08 kips • ft/ft
|
Eccentricity e ((without Surcharge). The eccentricity without surcharge must be calculated to make sure it is less than one-sixth of the base dimension B, which is the length of the reinforcing strip.
|
e=
|
B
|
M – M
ro
|
2—
|
500 – 74.08
|
|
2
|
V1
|
2
|
55
|
|
B
|
2—
|
|
|
|
|
|
= 3.33 ft
|
OK
|
|
|
6
|
6
|
|
|
|
Safety Factors. The safety factor against overturning is the ratio of the resisting moment to the overturning moment. The safety factor against sliding is the ratio of the horizontal resisting forces (weight of reinforced fill times friction factor plus foundation cohesion force) to the horizontal active forces. These safety factors must be calculated to make sure they are within limits.
M 500
SF (overturning) = —- =——————– = 6.75 > 2.0 OK
Mo 74.08
V1 tan 25° + c X B
F—
334.75
Safety factor for overturning = ———————– = 20 > 2.0 OK
|
e
|
2
|
—————– 0.482 It
33.475
|
|
81^
VI
<0
|
= 3.33 ft
|
OK
|
|
a
V
|
—
|
33.475 kip
|
|
B – 2e
|
20 ft – 2 X 0.482 ft
|
The pressure coefficient K is assumed to vary linearly between K0 (the coefficient of earth pressure at rest) at the top of the wall and Ka (the coefficient of active earth pressure) at a depth of 20 ft. Below a 20-ft depth, K = Ka. The distance below the top of the wall is d.
Maximum horizontal pressure a = Ka
K„ = 1 – sin 34° = 0.4408
0.4408 – 0.2827
= 0.4408 —————- 20————— X 11.39 ft
K = 0.3508
ah = 0.3508 X 1.759 kips/ft2 = 0.617 kip/ft2
The area of a standard “A” panel is 24 ft2. Use four strips per panel.
Reinforcing strip tension = 0,617 X 24 = 3.73 kips per strip
4
3.73 kips/strip < 7.2 maximum tension for 75-yr design life OK
(See subsequent calculations for maximum tension allowable for strip and connections.) Check length of strip:
V = 0.125 kip/ft2 X 11.39 ft X 20 ft = 28.475 kips (without surcharge)
Resisting moment = 28.475 kips X 10 ft = 284.75 kips • ft/ft Overturning moment SMo = 16.15 kips • ft
|
e=
|
20
|
284.75 – 16.15
|
|
2
|
28.475
|
|
|
20/6 =
|
3.33 ft
|
OK
|
ah = 0.3508 X 1.509 kips/ft2 = 0.5295 kip/ft2 T = tension on an “A” panel = ah X A = 0.5295 kip/ft2 X 24.2 ft2
= 12.81 kips
R = frictional resistance of reinforcing strips = 2b X leff X H X 8 X f* X N
2 X 197
where 2b = ———- ——– = 0.328 ft = width of top and bottom surface of one strip
H = 11.39 ft = overburden leff = 14.834 ft = effective strip length *8 = 0.125 kip/ft3
f* = 1.5 – [(1.5 – tan 34° X 11.39 ft)/20 ft] = 1.03 = coefficient of apparent friction N = 4 = number of strips per panel
R = 0.328 ft X 14.834 ft X 11.39 X 0.125 kip/ft3 X 1.03 X 4 = 28.54 kips
Effective length safety factor = — = 28,54 = 2.23 > 1.5 OK 6 3 T 12.81
|
Design Summary at Intermediate Levels
|
Level, ft
|
Maximum
horizontal
stress,
|
Stress at
facing,
kips/ft2
|
Straps
per
panel
|
Reinforcing
strip
tension, kips
|
Horizontal stress (bond), kips/ft2
|
Effective length safety factor
|
Strip
length,
ft
|
|
2.00
|
0.21
|
0.21
|
4
|
1.29
|
0.11
|
2.52
|
20.00
|
|
4.01
|
0.31
|
0.31
|
3
|
2.50
|
0.21
|
1.84
|
20.00
|
|
6.47
|
0.42
|
0.42
|
3
|
3.39
|
0.32
|
1.76
|
20.00
|
|
8.93
|
0.52
|
0.52
|
3
|
4.21
|
0.43
|
1.67
|
20.00
|
|
11.39
|
0.62
|
0.62
|
4
|
3.73
|
0.53
|
2.23
|
20.00
|
|
13.85
|
0.70
|
0.70
|
4
|
4.26
|
0.62
|
2.28
|
20.00
|
|
16.31
|
0.79
|
0.79
|
4
|
4.76
|
0.71
|
2.29
|
20.00
|
|
18.77
|
0.86
|
0.86
|
4
|
5.22
|
0.79
|
2.25
|
20.00
|
|
Calculation of Allowable Reinforcement Tension. The following calculations show the determination of the allowable reinforcement tension for galvanized reinforcing strips in permanent mechanically stabilized earth structures. Allowable stresses in strips and components are based on the AASHTO Bridge Specifications. The allowable reinforcement tension is based on maintaining allowable hardware stresses to the end of a 75-year service life. After 75 years, the structure will continue to perform with reinforcement stresses that may or may not exceed allowable levels, depending on the soil environment and the applied reinforcement loads. The calculations are based on the following mechanical properties of the reinforcement components.
• Reinforcing strips
50- X 4-mm ribbed (1.97- X 0.16-in)
ASTM A572 grade 65
Fu = 80 kips/in2 ( minimum tensile strength)
Fy = 65 kips/in2 (minimum yield point)
• Tie strips
50- X 3.0-mm (1.97- X 0.12-in)
ASTM A570 grade 50 Fu = 65 kips/in2 Fy = 50 kips/in2
• Bolts
/2-in-diameter X 1/4 inch long ASTM A325
To begin, consider the tie strips at a section where there are no bolt holes (Section A-A, Fig. 8.42). There are two 50- X 3-mm tie strip plates with 2 oz/ft2 (86 ^m) of zinc. Calculate the life of the zinc coating (see Art. 8.5.7):
T = 2 yr + 86 fun – 2yr(15 ixm/yr) = 16 yr 4 ^m/yr
No carbon steel is lost until after depletion of the zinc.
Next, calculate the carbon steel loss in the subsequent 59 years. (See Art. 8.5.7.) The thickness of the carbon steel loss on one side is determined as follows:
Дє = 59 yr X 12 ^m/yr = 708 ^m on each exposed side
The outside surfaces of the tie strip plates are in contact with soil; the inside surfaces are not in contact with soil. Therefore, use one-half the carbon steel loss rate for the inside surfaces. The sacrificial thickness of reinforcement during service life is determined from:
ES = 708 ^m + 354 ^m = 1062 ^m per plate
The thickness of the reinforcement at end of service life is the nominal thickness minus the sacrificial thickness:
EC = En — ES = 3000 ^m — 1062 ^m = 1938 ^m per plate
50 x 4 mm A-572 Gr. 65 reinforcing strip (galvanized)
Section @ – @: gross section of tie strip Section © – ©: net section of tie strip and reinforcing strip at bolt
Section © – ©: gross section of reinforcing strip
FIGURE 8.42 Structural connection of reinforcing strip to facing panel. (From the Reinforced Earth Co., with permission)
The cross-sectional area at end of service life is found from:
The allowable tensile stress is found from:
FT = 0.55Fy = 0.55(50 kips/in2) = 27 kips/in2
The allowable tension on reinforcement is:
Tal = FTAS = 27 kips/in2 X 0.300 in2 = 8.10 kips per connection
Now, consider the tie strips at a section through the bolt holes (Section B-B, Fig. 8.42). There are two 50- X 3-mm tie strip plates with 2 oz/ft2 (86 [m) of zinc. The diameter of each bolt hole is %s in (14.3 mm). The life of the zinc is 16 years, as found in the calculation for Section A-A.
Calculate the thickness of carbon steel loss over the subsequent 59 years:
Дє = 708 [m per exposed side
(See the preceding calculation for Section A-A.) Corrosion does not occur on the inside surfaces of the plates, because of protection provided by sandwiching the reinforcing strip. Thus,
ES = 708 ^m per plate
Proceed with calculations for thickness at end of service life, cross-sectional area, allowable tensile stress, and allowable tension force:
Now, consider the reinforcing strip at a section through the bolt holes (Section B-B, Fig. 8.42). The reinforcing strip is 50 X 4 mm with 2 oz/ft2 (86 ^m) of zinc. The diameter of each bolt hole is %s in (14.3 mm). No carbon steel is lost from reinforcing strip surfaces at the net section, because of the sandwiching protection by the tie strip. Thus,
Es = 0
EC = E = 4000 ^m or 4 mm
50 mm — 14.3 mm
(25.4 mm/in)2 FT = 0.50Fu = 0.50(80 kips/in2) = 40 kips/in2 T, = FTAS = 40 kips/in2 X 0.221 in2 = 8.84 kips per connection
The shear strength of each bolt is found as follows. Each bolt is /2 in X 1/4 in, ASTM A325, galvanized. It is assumed that no carbon steel is lost from the bolt shank, because of sandwiching protection by the strips. The bolt head, nut, and washer have more than adequate metal for loss to corrosion.
The allowable shear stress on the bolt (with threads excluded from the shear plane) is
FV = 1.4 X 19 kips/in2 = 27 kips/in2 allowable
The nominal cross-sectional area of the /2-in-diameter bolt is 0.196 in2. The allowable force on each bolt, considering two shear planes, is
Tal = FVAS = 27 kips/in2 X 0.196 in2 X 2 = 10.60 kips per connection
A check shows that bearing strength does not control for this case.
Next, consider the reinforcing strip at a section where there are no bolt holes (Section C-C, Fig. 8.42). The reinforcing strip is 50 X 4 mm, with 2 oz/ft2 (86 ^m) of zinc. The life of the zinc is 16 years, from previous calculations.
Calculate the thickness of carbon steel loss over the subsequent 59 years.
Де = 708 ^m per exposed side (see previous calculations) ES = 2 sides X 708 ^m/side = 1416 ^m
Design Summary for Allowable Reinforcement Tension
|
Component
|
Section
|
Allowable force, kips
|
|
Tie strip
|
Main
|
8.10
|
|
Tie strip
|
Through bolt holes
|
8.13
|
|
Reinforcing strip
|
Main
|
7.20
|
|
Reinforcing strip
|
Through bolt holes
|
8.84
|
|
Bolt
|
Shear planes
|
10.60
|
The least value controls the design. In this case, the allowable reinforcement tension (7.20 kips) is governed by the strength of the reinforcing strip at a section where there are no bolt holes.
8.5.10 Material Properties of Polymeric Reinforcement
The tensile properties of polymeric reinforcement are subject to creep under load because properties of the materials are both time- and temperature-dependent. Also, the materials are subject to damage during the construction process and are affected by durability considerations such as aging. Furthermore, characteristics of geosynthetic products made from the same base polymer exhibit the normal variation of most manufactured products.
The allowable long-term reinforcement strength (tension capacity) based on limit state criteria is
Values of RFid, RFcr, and RFD must be determined from the results of prescribed product specific tests, and RFID and RFD should be no less than 1.1 each. Alternatively, in lieu of product-specific tests, a default reduction factor RF for certain geosynthetic products that meet AASHTO minimum requirements may be used. The default reduction factor for “applications not having severe consequences should poor performance or failure occur” is 4.0 for permanent applications and 2.5 for certain temporary applications.
The allowable connection strength (T’ac) between the wall facing and the reinforcement on a load per unit reinforcement width basis is
where RFc = RFcr X RFd (as defined previously); product-specific long-term degradation data at the environment shall be considered CRa = reduction factor to account for reduced ultimate strength resulting from the connection
CRS = reduction factor to account for reduced strength due to connection pullout
FS = 1.5 (minimum) overall factor of safety as defined previously
ASTM designation D4595, “Standard Test Method for Tensile Properties of Geotextiles by the Wide-Width Strip Method,” serves as a quality control test from which a “minimum average roll value (MARV)” is determined and certified by the manufacturer to the user of the product. The MARV value is a measure of the ultimate tensile strength of the polymeric material under the stated test conditions.
As noted, the manufacturing process is subject to variation. The minimum value the manufacturer certifies must therefore meet or exceed the design minimum value. The manufacturer must also be able to meet this minimum value at a specific confidence level. The ASTM and the industry have adopted a 95 percent confidence level. A normal distribution of the test results is assumed.
ASTM Designation D4595. Test method ASTM 4595, which is prescribed by AASHTO, covers the measurement of tensile properties of geotextiles using a wide – width strip specimen. The test is also applied to geogrids. A relatively wide specimen is gripped across its entire width in the clamps of a constant-rate-of-extension (CRE) type tensile testing machine operated at a prescribed rate of extension, applying a longitudinal force to the specimen until the specimen ruptures. The distinctive feature of this test is that the width of the specimen is greater than the length, and this tends to minimize the contraction (neck-down) effect that is present with other test methods for measuring strip tensile properties of geotextiles. It is believed that the test will provide a closer relationship to expected geotextile behavior in the field. Tensile strength, elongation, initial and secant modulus, and breaking toughness of the test specimen can be calculated from the results.
The determination of the wide-width strip force-elongation properties of geotextiles provides design parameters for reinforcement applications such as reinforced MSE walls. D4595 may be used for acceptance testing of commercial shipments of geotextiles, although an individual owner may specify other acceptance criteria.
This test method is generally used by manufacturers, but when it is not, it should be required by owners in order to provide supporting data for the manufacturer’s stated MARV. To the end user, MARV is a minimum value that exceeds design requirements.
To account for testing variation, the manufacturer is required to take a sufficient number of specimens per fabric swatch that the user may expect, at the 95 percent probability level, that the test result will not be more than 5.0 percent of the average above or below the true average of the swatch for both the machine and the cross-machine direction.
The number of tests required to establish a MARV depends upon whether a reliable estimate of the coefficient of variation v of individual observation exists, in the laboratories of either the manufacturer or the end user. Specifically, when there is a reliable estimate of v based upon extensive past records for similar materials tested as directed in the method, the required number of specimens is calculated using the equation:
where n = number of specimens (rounded upward to a whole number)
v = reliable estimate of coefficient of variation of individual observations on similar materials in user’s laboratory under conditions of single-operator precision, %
t = value of Student’s t for one-sided limits (see Table 8.6), a 95% probability level, and degrees of freedom associated with the estimate of v A = 5.0 percent of average, the value of allowable variation
When there is no reliable estimate of v for the manufacturer’s or user’s laboratory, the equation should not be used directly. Instead, specify the fixed number of six specimens each for the machine direction and the cross-machine direction tests. The number of specimens is calculated using v = 7.4 percent of the average. This value for v is somewhat larger than usually found in practice. When a reliable estimate of v for the user’s laboratory becomes available, the above equation will usually require fewer than the fixed number of specimens.
D4595 specifically includes formulas for determining the initial tensile modulus and the offset tensile modulus. Additionally, the formula for breaking toughness is included. The appendix to the designation contains graphical representations for the determination of the modulus values.
|
TABLE 8.6 Values of Student’s t for One-Sided Limits and 95% Probability
|
df
|
One-sided
|
df
|
One-sided
|
df
|
One-sided
|
|
1
|
6.314
|
11
|
1.796
|
22
|
1.717
|
|
2
|
2.920
|
12
|
1.782
|
24
|
1.711
|
|
3
|
2.353
|
13
|
1.771
|
26
|
1.706
|
|
4
|
2.132
|
14
|
1.761
|
28
|
1.701
|
|
5
|
2.015
|
15
|
1.753
|
30
|
1.697
|
|
6
|
1.943
|
16
|
1.746
|
40
|
1.684
|
|
7
|
1.895
|
17
|
1.740
|
50
|
1.676
|
|
8
|
1.860
|
18
|
1.734
|
60
|
1.671
|
|
9
|
1.833
|
19
|
1.729
|
120
|
1.658
|
|
10
|
1.812
|
20
|
1.725
|
|
1.645
|
df = degrees of freedom = number of samples — 1. Source: From Geotextiles magazine, with permission.
|
8.5.11 Design Example of MSE Retaining Wall with Geogrid Reinforcement
The following design example (provided courtesy of Tensar Earth Technologies) illustrates an application of AASHTO specifications and the tieback wedge method of analysis.
Step 1: Qualify Design Assumptions. Review plans, specifications, and available information to confirm feasibility, to determine if the information is adequate to continue with design, and to ascertain that the wall layout is clearly understood.
Step 2: Define Parameters for Soil, Reinforcement, Geometry, and Loading. On the
basis of the information provided, clearly state the design parameters and factors of safety that will be used for design. Provide a diagram for the geometry of the wall that will be designed indicating slopes above and below the wall, any surcharge loadings and their locations, magnitude and direction of application, and hydrostatic and seismic loading conditions.
For this example, refer to Fig. 8.43 for geometry. Design parameters are as follows: 1. Soil
|
Zone
|
Ф’, °
|
c
|
y, lb/ft3
|
|
Reinforced fill
|
34
|
0
|
120
|
|
Retained fill
|
30
|
0
|
120
|
|
Foundation
|
30
|
0
|
120
|
Allowable foundation bearing stress is 6000 lb/ft2.
2. Groundwater: none
3. Surcharge: 250 lb/ft2 uniform
4. Seismic loading: none
Step 3: Calculate External Stability. First calculate the coefficient of active earth pressure, Ka. The slope angle p is zero above the wall because the slope levels before reaching the end of the reinforcement. Had the slope extended beyond the tail of the reinforcement, a trial wedge solution or infinite slope calculation would be required, depending on the distance of the slope extension.
For the following calculation, refer to Art. 8.2.3 for equation and nomenclature:
For ф’ = 30°, p = 0, 0 = 93.6° (face has 3.6° batter), S = 0: Ka = 0.31.
Minimum embedment length L ~ 0.7H = 0.7(29) = 20.3 ft. Use 20 ft.
Sum moments and forces about the toe of the wall and solve for external safety factors (SF) as follows:
|
Item, Fig. 8.43
|
Force, lb
|
Moment arm, ft
|
Moment, ft • lb
|
|
W1
|
69,600
|
10.91
|
759,336
|
|
W2
|
3,750
|
14.15
|
53,075
|
|
W3
|
2,099
|
20.07
|
42,127
|
|
W4
|
875
|
20.07
|
17,661
|
|
Pa
|
21,502
|
11.33
|
243,613
|
|
Pq
|
2,635
|
17.00
|
44,795
|
Rv = W + W2 + W3 = 76,325 lb Rh = Pa + Pq = 24,137 lb
Resisting moment = M1 + M2 + M3 = 854,538 ft • lb Overturning moment = 243,613 + 44,795 = 288,408 ft • lb SF overturning = 854,538/288,408 = 2.96 > 2 .0 OK SF sliding = RCt tan 30°/Rh = 76,325 X 0.5774/24,137 = 1.82 > 1.5 ‘ OK
The safety factor for sliding should be calculated in at least two locations: at the interface of the foundation and the reinforced fill, and at the lowest geogrid. In this case, C,, the coefficient of interaction between the geogrid and the reinforced fill, is 1.0 according to test data supplied by the geogrid manufacturer. Because the reinforced fill is stronger than the foundation soils, the lowest safety factor for sliding is at the foundation interface.
Next check bearing. The eccentricity of the vertical reaction is
The maximum bearing stress is then
All external safety factors are satisfied. Next, calculate internal safety factors for geogrid tension, pullout at face, and pullout past the Rankine failure plane.
|
No.
|
Height, ft
|
Depth, ft
|
Wv lb
|
W2. lb
|
Wv lb
|
W4.lb
|
P, lb/ft2
a
|
P, lb/ft2
tl
|
a,, lb/ft2
|
v, A2
|
T, lb/ft
|
Grid, UX-
|
|
13
|
26.67
|
2.33
|
6,692
|
3750
|
2099
|
875
|
999
|
568
|
492
|
3.99
|
509
|
1500
|
|
12
|
23.35
|
5.65
|
13,560
|
3750
|
2099
|
875
|
2,108
|
826
|
895
|
3.34
|
774
|
1500
|
|
11
|
20.00
|
9.00
|
21,600
|
3750
|
2099
|
875
|
3,643
|
1084
|
1326
|
3.34
|
1148
|
1500
|
|
10
|
16.67
|
12.33
|
29,592
|
3750
|
2099
|
875
|
5,582
|
1342
|
1782
|
3.00
|
1387
|
1600
|
|
9
|
14.00
|
15.00
|
36,000
|
3750
|
2099
|
875
|
7,434
|
1549
|
2175
|
2.67
|
1504
|
1600
|
|
8
|
11.34
|
17.66
|
42,384
|
3750
|
2099
|
875
|
9,543
|
1755
|
2598
|
2.33
|
1570
|
1600
|
|
7
|
9.34
|
19.66
|
47,184
|
3750
|
2099
|
875
|
11,302
|
1910
|
2940
|
2.00
|
1525
|
1600
|
|
6
|
7.34
|
21.66
|
51,984
|
3750
|
2099
|
875
|
13,210
|
2065
|
3309
|
1.67
|
1433
|
1600
|
|
5
|
6.00
|
23.00
|
55,200
|
3750
|
2099
|
875
|
14,571
|
2168
|
3573
|
1.34
|
1237
|
1600
|
|
4
|
4.67
|
24.33
|
58,392
|
3750
|
2099
|
875
|
15,988
|
2271
|
3851
|
1.33
|
1328
|
1600
|
|
3
|
3.34
|
25.66
|
61,584
|
3750
|
2099
|
875
|
17,471
|
2374
|
4146
|
1.34
|
1436
|
1600
|
|
2
|
2.00
|
27.00
|
64,800
|
3750
|
2099
|
875
|
19,032
|
2478
|
4463
|
1.34
|
1545
|
1600
|
|
1
|
0.67
|
28.33
|
67,992
|
3750
|
2099
|
875
|
20,647
|
2581
|
4801
|
1.34
|
1662
|
1600
|
|
0
|
|
29.00
|
69,600
|
3750
|
2099
|
875
|
21,502
|
2635
|
4989
|
|
|
|
|
TABLE 8.7 Calculations for Tension in Geogrid Reinforcement of MSE Retaining Wall
|
Step 4: Calculate Internal Stability. The calculation of Ka for this check is similar to the external calculation, except that the slope angle above the wall (if any) is always assumed to be zero. Thus, Ka = 0.31 in this example. The additional forces contributed by the sloping surface are accounted for in the summation of forces and moments in determining bearing stress. Calculation of internal stability and tension in reinforcements is similar to the preceding calculations. At each level of reinforcement, the vertical stress m is calculated on the basis of the resultant of the forces and moments of both the reinforced fill and the external forces. This stress is then multiplied by Ka and the vertical tributary area vi to calculate the tension in the reinforcement. If the calculated tension T exceeds the allowable tension Tal, either a stronger reinforcement or a reduced vertical spacing must be adopted.
The allowable design stress for the geogrids is determined from AASHTO criteria, considering both ultimate strength and serviceability. Both the geogrid and the connection of the grid to the face must be considered. In this case the following allowable tension values have been determined for two geogrids:
Geogrid UX1500: Tal = 1267 lb/ft
Geogrid UX1600: Tal = 1731 lb/ft
The calculations for tension in Table 8.7 can now be made; the last column indicates the reinforcement selected.
Check pullout in the top geogrid layer. Geogrids must extend beyond the failure plane (45° — ф/2) by at least 3 ft.
Le = 20 — [26.67 tan (45° — ^ + 26.67 tan (3.6°)]
= 7.50 ft > 3.0 OK
Calculate pullout resistance by friction (two grid sides) based on weight acting beyond the failure plane:
Minimum pullout capacity = 2[7.5 ft X 2.33 ft X 120 lb/ft3 + W3]C tan ф = 2(2097 + 2099)1.00 tan 34°
= 5660 lb/ft
FS = 5660/508 = 11.1 > 2.0 OK






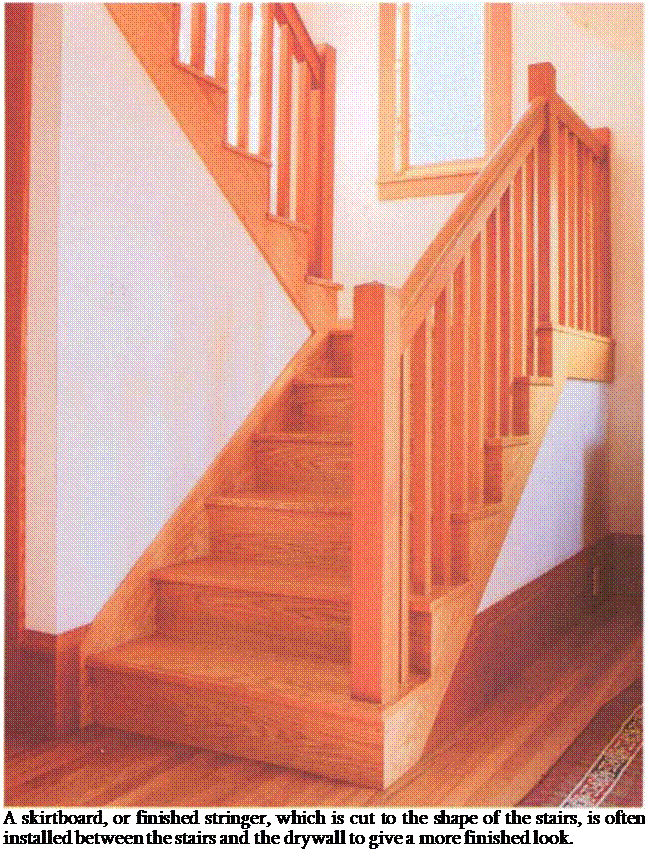

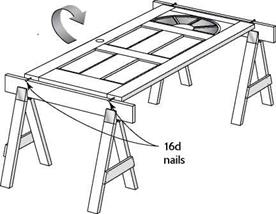

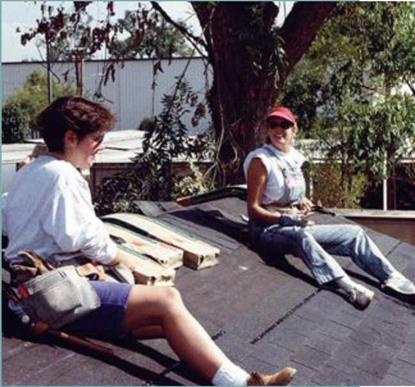

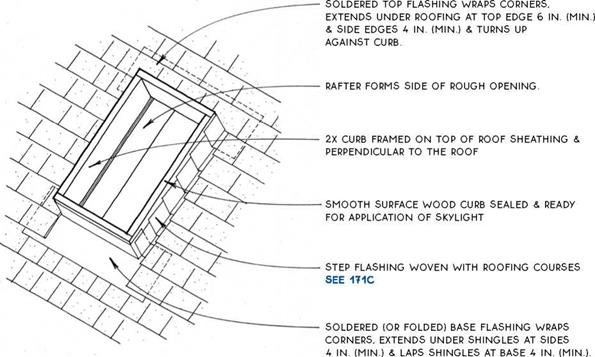
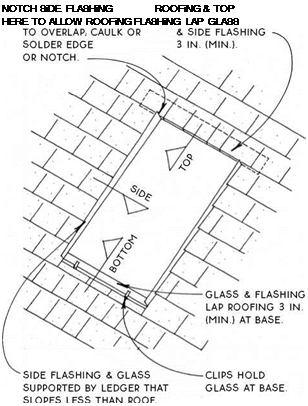
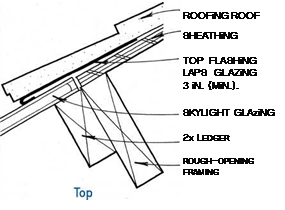
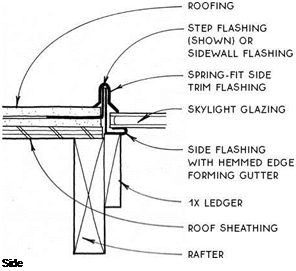
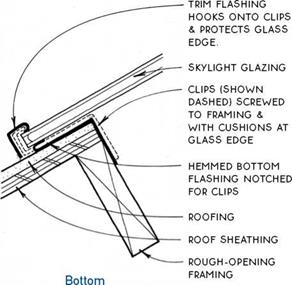 Curbless skylights are especially practical at the eave edge of a roof, where the lower edge of the skylight does not have to lap the roofing. This condition, often found in attached greenhouses, will simplify the details on this page because the slope of the skylight can be the same as the roof. The top and side details above right are suitable in such a case. Codes that require curbs preclude the use of these skylights.
Curbless skylights are especially practical at the eave edge of a roof, where the lower edge of the skylight does not have to lap the roofing. This condition, often found in attached greenhouses, will simplify the details on this page because the slope of the skylight can be the same as the roof. The top and side details above right are suitable in such a case. Codes that require curbs preclude the use of these skylights.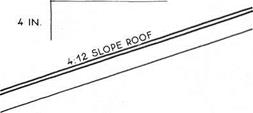
 a strip of 5,000 K LED festoon lights above the clothing shows their true colors under daylight conditions (top) compared to incandescent lighting (bottom).
a strip of 5,000 K LED festoon lights above the clothing shows their true colors under daylight conditions (top) compared to incandescent lighting (bottom).


 Because they can be obtained in flame – tip styles and lower wattages than typical cFLs, ccFLs are often more suitable (and less overpowering) in decorative fixtures with multiple bulbs, such as this breakfast – room chandelier.
Because they can be obtained in flame – tip styles and lower wattages than typical cFLs, ccFLs are often more suitable (and less overpowering) in decorative fixtures with multiple bulbs, such as this breakfast – room chandelier.