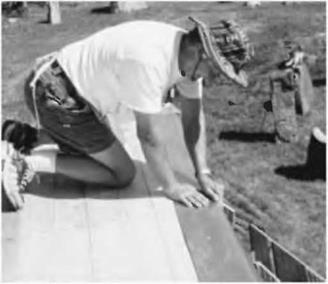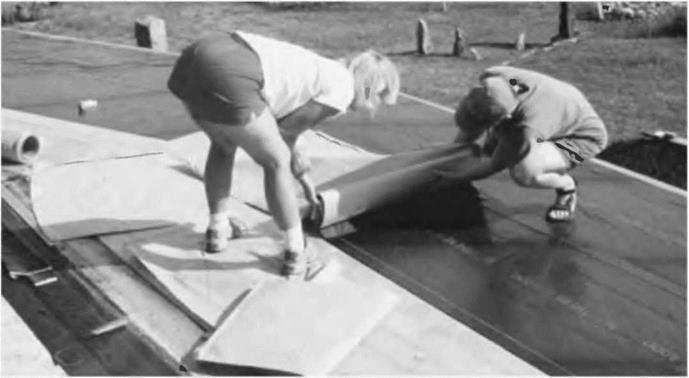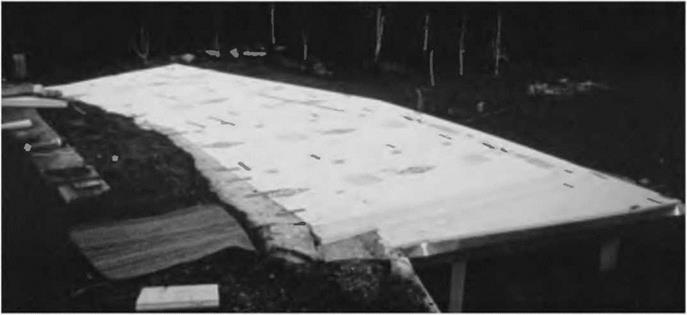Recordkeeping
Recordkeeping is quite possibly one of those tasks that you thought you were getting away from when you started framing. The reality is that recordkeeping is an important, but not necessarily major, task for the lead framer. There are three things you will want to keep records for: timekeeping, changes to the plans, and extra work.
Timekeeping is easy, but you have to record it every day. If you don’t, it’s easy to forget and make a mistake that is not caught until the payroll checks come out. Most companies provide forms that can be filled out at the end of every day. You will need some type of an organizer to store your time cards and other records. For a small job, an aluminum forms folder, similar to what the UPS drivers use, works well. These folders are durable and keep the rain out. If you are working on a big job, you will probably need something like a builder’s attache to keep all your papers organized. Your time cards can be kept in your organizer so you always know where they are.
Changes to the plans should always be recorded when they occur. Changes may be conveyed in conversation or in writing. Because the time when you receive the changes is not always the time you will be doing the work, it is important to record the information so that you will not forget it. The best place to record changes is on your plans. Write it on the sheet where you will see it, then write the date and the name of the individual who gave you the change. If it was given to you on paper, keep that document in your organizer after you have written the change on the plans. You can also tape the change to the plans. If there is not enough room to record the changes on the appropriate sheet, tape the information on the back of the prior sheet so you will see it when you are reading the sheet involving the changes.
Keeping your papers organized
The third recordkeeping task is recording change orders. This is important because if work is done that wasn’t originally figured in the framing bid or contract, it must be documented in order to obtain payment. This can be a sensitive issue. Many times there is controversy over payment for tasks that are not clearly defined in the bid or contract. If at any time you are asked to perform work that you consider a change order, you should inform the person asking you to do the work right away that
this extra work constitutes a change order, and that you expect to be paid for it. The person requesting the extra work can then decide whether they still want to make the change, knowing the extra cost it involves.
When you actually perform the change order work, make sure you record the work done and the cost to be billed. If you are to be paid on a time and material basis, you need to keep accurate time records showing the hour of the day, and the date the work was performed.








 In the previous chapter, I told of the double-roof system, with false or secondary rafters over the real ones, and insulation as the filling of a plank sandwich. But the new sunroom extends the shallow 1:12 slope of the main house, and we wanted to continue out with the earth roof.
In the previous chapter, I told of the double-roof system, with false or secondary rafters over the real ones, and insulation as the filling of a plank sandwich. But the new sunroom extends the shallow 1:12 slope of the main house, and we wanted to continue out with the earth roof.
 Fig. 5.38: We installed 4 inches of Dow Styrofoam™, an extruded polystyrene, over the membrane.
Fig. 5.38: We installed 4 inches of Dow Styrofoam™, an extruded polystyrene, over the membrane.

 7" to 8" topsoil, planted.
7" to 8" topsoil, planted.