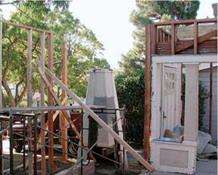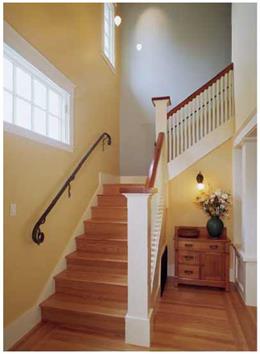Drainage Systems
Drainage systems come in many shapes and forms (see Chapter 13) but they also share many common features – they are placed lower than the section of road or earthworks they are intended to drain and they comprise materials (and/or pipes) that
 |
 |
are more permeable than the surrounding materials. Broadly, they may be classified as follows:
i) Horizontal (or sub-horizontal) drainage layers.
– When placed in, or more usually at the bottom of, some imported soil used for earthworks, these are termed blanket drains. Then they are used to isolate earthworks from underlying groundwaters, allowing any up-flowing water to be intercepted before it causes deterioration of earthworks and to catch water draining down from higher layers.
– Drainage layers may be provided only to carry small seepage flows consequent upon leakages in the otherwise impermeable pavement surface. Typically these are provided as an integral function of one of the road’s construction layers.
ii) Vertical, in soil, drainage trenches.
– Some are intended to provide drainage of earthworks structures. The amount of water to be carried (and, hence, the drain’s design) will depend on the
permeability of the ground to be drained and on the height of the natural water table.
– Pavement median or edge drains are usually installed at the edge of pavements, often extending down into the underlying natural soil or into the earthworks. Depending on the arrangements in force these may be expected to handle runoff water arriving from a pavement surface as well as from seepages carried to the pavement edge by a drainage layer (ib. above).
iii) Drains for structures. Drainage systems are usually installed behind constructed walls and bridge abutments so as to reduce the lateral water pressures on these structures. They are not considered in this book.
Conventional drains are provided by aggregate, with a low proportion of fine sizes, placed in or under the zone to be drained. When the natural ground, imported earthworks, or pavement layer that is to be drained is particularly fine graded, it may be necessary to place a filter layer between the natural soil and the drainage system element.
Nowadays, alternatives to aggregates are available to effect drainage. Except where large flows are expected, geosynthetic fin drains comprising an exterior “filter fabric” and an interior highly permeable core are generally accepted as suitable substitutes for drainage ditches. They can be installed very rapidly and avoid expensive quarrying and associated transport of large volumes of dense materials. The “filter fabric” layer of the composite geosynthetic will normally be a felt-like layer around 1mm thick having a fairly small pore size. Although its pores will be too large to prevent every grain of the surrounding soil from going through into the interior core, they will halt somewhat larger particles that will, in their own turn, then allow layers of progressively finer particles to block the gaps between them. In this way a natural bridging layer will develop such that an effective filter zone will be catalysed by the “filter fabric”.
Where low flows are expected, the water may be carried within the drainage medium (stone or geosynthetic), but where moderate or high flows can be anticipated it becomes necessary to install a pipe at the bottom of the trench or fin. This has to be permeable in some way (slotted, holed or integral with the fin drain) so that the water collected by the drain may be fed to the pipe and thereby carried away.







 Disconnect electricity. (^) Be sure to cut off the
Disconnect electricity. (^) Be sure to cut off the Amazingly, the two trades most concerned with energy efficiency—HVAC (heating, ventilation, air-conditioning) and insulation— rarely follow the minimum industry standards for their work. The reasons differ, but they share one common element: Their work is hidden behind drywall. The only feedback they get is when these systems fail, when our homes are uncomfortable (an issue that’s often misdiagnosed) and high energy bills mount. Pressure to keep upfront costs low and underestimating the magnitude of these problems are also common to both trades. This standard of care isn’t reasonable. Just because it has always been done this way doesn’t make it right.
Amazingly, the two trades most concerned with energy efficiency—HVAC (heating, ventilation, air-conditioning) and insulation— rarely follow the minimum industry standards for their work. The reasons differ, but they share one common element: Their work is hidden behind drywall. The only feedback they get is when these systems fail, when our homes are uncomfortable (an issue that’s often misdiagnosed) and high energy bills mount. Pressure to keep upfront costs low and underestimating the magnitude of these problems are also common to both trades. This standard of care isn’t reasonable. Just because it has always been done this way doesn’t make it right.






