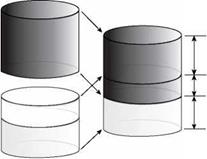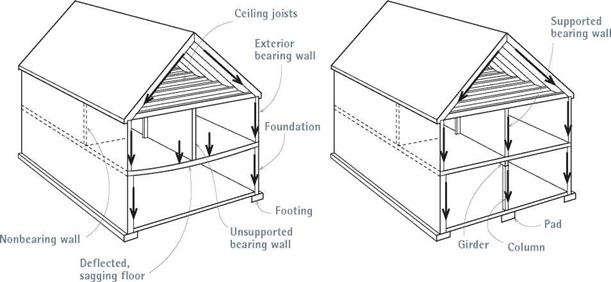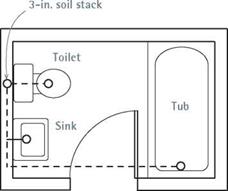K. A. Trimbler has described and compared methods of lead paint removal. His findings are summarized in Table 1.15 and described below. (K. A. Trimbler, Industrial Lead Paint Removal Handbook, 2d ed., Steel Structures Painting Council/KTA-Tator, Inc., Pittsburgh, 1993, and personal communication, August 2002.)
Quality of preparation Debris created
|
Rust/mill
|
Equipment
investment"
|
Paint removal^
|
scale removal^
|
Quality for painting"
|
Dust
|
|
|
|
|
Method and name
|
Flat
|
Irregular
|
Flat
|
Irregular
|
generation^
|
of debris^
|
required^
|
rate"
|
|
Method 1. Open abrasive blast cleaning with expendable abrasives
|
2-4 f
|
5
|
5
|
5
|
5
|
5
|
і
|
і
|
1-2
|
5
|
|
Method 2. Open abrasive blast cleaning with recyclable abrasives
|
1
|
5
|
5
|
5
|
5
|
5
|
3
|
4
|
1
|
5
|
|
Method 3. Closed abrasive blast cleaning with vacuum
|
1
|
5
|
3-4
|
5
|
3-4
|
5
|
4-5
|
4
|
4
|
2
|
|
Method 4. Wet abrasive blast cleaning
|
2-3 f
|
5
|
5
|
5
|
5
|
4-5
|
4-5
|
1
|
2-3
|
4
|
|
Method 5. High-pressure water jetting
|
2
|
3-4
|
2-3
|
1
|
1
|
3-5
|
5
|
2-4
|
2-4
|
3
|
|
Method 6. High-pressure water jetting with abrasive injection
|
2
|
5
|
4-5
|
5
|
4-5
|
4-5
|
5
|
2-3
|
2-4
|
3-4
|
|
Method 7. Ultrahigh-pressure water jetting
|
1
|
4-5
|
3-4
|
1
|
1
|
3-5
|
5
|
2-4
|
2-4
|
4
|
|
Method 8. Ultrahigh-pressure water jetting with abrasive injection
|
1
|
5
|
4-5
|
5
|
4-5
|
4-5
|
5
|
2-3
|
2-4
|
4
|
|
Method 9. Hand-tool cleaning
|
5
|
1-2
|
1-2
|
1
|
1
|
1-3
|
4-5
|
4
|
4
|
2
|
|
Method 10. Power-tool cleaning Method 11. Power-tool cleaning
|
4
|
2-3
|
2
|
1-2
|
1-2
|
1-3
|
3-4
|
4
|
4
|
2
|
|
with vacuum attachment
|
3
|
2-3
|
2
|
1-2
|
1-2
|
1-3
|
4-5
|
4
|
4-5
|
2
|
|
|
Method 12. Power-tool cleaning to bare metal
|
4
|
4-5
|
2-3
|
4-5
|
2-3
|
4-5
|
3
|
4
|
3-4
|
1-2
|
|
Method 13. Power-tool cleaning to bare metal with vacuum attachment
|
3
|
4-5
|
2-3
|
4-5
|
2-3
|
4-5
|
4-5
|
4
|
4-5
|
1-2
|
|
Method 14. Chemical stripping
|
3-4
|
3-4
|
3
|
1
|
1
|
2-5
|
5
|
2-3
|
3-4
|
1
|
|
Method 15. Sponge jetting
|
2-3
|
5
|
5
|
4-5
|
4-5
|
5
|
4
|
3-4
|
3-4
|
2-3
|
|
Method 16. Sodium bicarbonate blast cleaning
|
2-3
|
3
|
2-3
|
1-2
|
1-2
|
3-4
|
4-5
|
2-4
|
2-4
|
2-3
|
|
Method 17. Carbon dioxide blast cleaning
|
1
|
2-3
|
2-3
|
1
|
1
|
3-4
|
4-5
|
4
|
4
|
1-2
|
|
Method 18. Combinations of removal methods
|
|
|
|
Ratings dependent upon combinations of methods used.
|
|
|
|
Method 19. Abrasive blasting with proprietary additive for lead stabilization^
|
2-4
|
5
|
5
|
5
|
5
|
5
|
1
|
1
|
1-2
|
4-5
|
|
Method 20. Thermal spray vitrification^
|
1
|
3-4
|
2-4
|
1
|
1
|
2-5
|
4-5
|
4
|
3-4
|
1
|
|
Method 21. Laser paint removal^
|
1
|
3-4
|
1-2
|
1
|
1
|
2-5
|
4-5
|
5
|
3-4
|
1
|
a5, very inexpensive; 4, inexpensive; 3, moderately expensive; 2, expensive; 1, very expensive.
b5, highly effective; 4, effective; 3, moderately effective; 2, poor; 1, very poor (ineffective).
c5, excellent; 4, good; 3, marginal; 2, poor; 1, very poor.
d5, no/none; 4, little/low; 3, moderate; 2, sizable; 1, substantial.
e5, very high; 4, high; 3, moderate; 2, low; 1, very low.
fMost contractors already own much of this equipment. Therefore, even though the purchase price is high, little additional investment may be needed.
£ Additional methods supplied by K. A. Trimbler, 2002, with ratings for these specific methods developed based on general experience.
Source: From K. A. Trimbler, Industrial Lead Paint Removal Handbook, 2d ed., Steel Structures Painting Counci 1/KTA-Tator, Inc., Pittsburgh, 1993, with permission, and
personal communication, 2002.
Open Abrasive Blast Cleaning with Expendable Abrasives. In this method, compressed air propels blasting grit against the coated surface. The spent blasting grit is then collected for disposal. The major advantages of this method are that contractors are familiar with this long-practiced method, it is very effective in creating a superior surface preparation, it reaches areas otherwise difficult to access, and it is relatively quick (seperate containment considerations). The major disadvantage of this method is that it creates a high level of leaded dust and large quantities of debris that typically must be disposed of as hazardous waste. The additional containment requirements, hygiene training, and personal protection equipment requirements increase the cost of removal.
Open Abrasive Blast Cleaning with Recyclable Abrasives. In this method, metallic abrasives are used to remove the paint. The abrasives can be separated from the debris (paint, rust, mill scale) and reused. The volume of dust and debris is reduced as compared to open abrasive blast cleaning with expendable abrasives, but the effectiveness and the ability to reach inaccessible areas are the same. Additional disadvantages are contractors’ unfamiliarity with the method and the special care that must be taken to keep the blasting grit moisture-free to avoid rusting and clumping. Should the abrasive dust escape containment, it may cause rust spots on the surfaces where it settles. Because the grit is recycled, higher concentrations of airborne lead dust within the containment area will have to be considered for worker safety.
Closed Abrasive Blast Cleaning with Vacuum. A third method is to apply a compressed-air propellant from a nozzle fitted with a localized containment assembly that employs a vacuum. The recycled metallic grit, dust, and debris are vacuumed as the surface is blasted. This method is rated as highly effective, both in surface preparation and in containment of dust and debris, but the rate of cleaning is slow. The greatest limitation of this method is that the containment mask must be held tightly to the surface of the structure, reducing the method’s effectiveness on irregular and inaccessible surfaces. The containment method confines the blast spray pattern so that only small surface areas are being blasted at any one time. This requirement, along with the need to maintain a tight seal, is arduous and leads to operator fatigue.
Wet Abrasive Blast Cleaning. In the wet abrasive method, water is injected into a stream of slag abrasive propelled by compressed air. This method is effective both in dust control and in the quality of surface preparation; however, the amount of waste produced is substantial and difficult to clean up. Inhalation hazard is greatly reduced with this method, but the potential for ingestion still exists.
High-Pressure Water Jetting. High pressure water (20,000 lb/in2 or 138 MPa) propelled against the surface is effective without the use of grit. This method reduces dust to negligible levels; however, the potential for ingestion still exists. The water is voluminous and difficult to capture in containment. The method is not effective in removing paint from relatively inaccessible areas or in removing mill scale. A rust inhibitor is usually used as part of this method, which may affect the applied coating.
High-Pressure Water Jetting with Abrasive Injection. Combining the previous method with abrasive injection results in all the advantages and disadvantages of the previous methods but with the additional complication of having grit in the disposal water. It is considered highly effective in removing mill scale and paint from inaccessible areas.
Ultrahigh-Pressure Water Jetting. Even more highly pressurized water (up to 40,000 lb/in2 or 276 MPa) can be propelled against the surface without the use of grit. This method is more efficient in removing paint than the high-pressure water jetting method; however, the main advantages and disadvantages of the high-pressure water jetting method still apply.
Ultrahigh-Pressure Water Jetting with Abrasive Injection. The ultrahigh-pressure water jet method can be enhanced by the addition of disposable abrasives to the jet stream. The result is rated highly effective, with advantages and disadvantages similar to those of the previously described water jetting methods.
Hand-Tool Cleaning. Manually operated impact tools and scrapers can be used to remove paint and mill scale. This method is relatively inexpensive, but is relatively ineffective compared to other methods. Since only small amounts of localized dust and debris are created, workers may have a false sense of security about exposure, thus making it difficult to enforce personal protective equipment requirements.
Power-Tool Cleaning. Power tools such as chippers, needle guns, descalers, wire brushes, sanding disks, and grinding wheels can be used to remove paint, rust, and scale from the bridge surface. This is a labor-intensive method. The resulting quality of preparation of the surface may be inadequate, depending on the condition of the coating being removed. Airborne dust is generated, and workers must be properly protected.
Power-Tool Cleaning with Vacuum Attachment. In another version of the previous method, a vacuum attachment is added around power tools and debris. This has the disadvantage that accessibility in tight areas is reduced because of the shroud and vacuum attachment. On irregular surfaces, a seal may be difficult to maintain, and airborne leaded dust may be present. Because a seal typically minimizes dust, workers may not be aware when it has slipped and they thus require additional respiratory protection.
Power-Tool Cleaning to Bare Metal. Power tools can also be used to clean to the bare metal. This method adds such tools as scarifiers (rotary peening tools) to the power-tool set and can achieve a generally higher level of surface preparation. More dust is created, and higher levels of worker protection and training are required. Productivity is low, and a high quality of surface preparation may not be achieved in inaccessible or heavily pitted areas.
Power-Tool Cleaning to Bare Metal with Vacuum Attachment. A modification of the previous method contains dust and debris using a shroud and a vacuum attachment around the scarifying power tools, creating a seal with the bridge surface. This has the same disadvantages as the method of power-tool cleaning with vacuum attachment, but with additional training required on the equipment and greater cost to achieve bare-metal standards.
Chemical Stripping. Chemical stripping agents can be applied to the surface, left in place for several hours, and then scraped off along with paint, rust, and scale. The surface must then be flushed with water and the chemical agent neutralized. The rinse material must be contained and disposed of properly. This method virtually eliminates airborne debris. Personal protective clothing must be worn during the removal process to prevent dermal contact with leaded debris. However, not all chemicals are effective on all paints, and few will remove all the rust and scale.
Sponge Jetting. In the sponge jetting method, compressed air is used to propel polyurethane particles (sponge) that may be seeded with abrasives against the bridge surface. The debris and sponges are collected and sorted. The sponges can then be reused. The quality of surface preparation is similar to that from other blast cleaning methods, but the productivity is lower. The amount of debris is significantly reduced because of the recycling of the sponges. Visible dust is reduced, although containment and personal protection gear must be maintained as in other blasting methods. Costs of the equipment and abrasives are high.
Sodium Bicarbonate Blast Cleaning. Either jetted water or compressed air can be used to propel water-soluble sodium bicarbonate against the bridge surface. This method does not remove mill scale or rust effectively. Dust is significantly reduced when jetted with water, thereby reducing the potential for lead inhalation, but lead ingestion remains a hazard. Containment of the water is difficult. It may be demonstrated on a case-by-case basis that the sodium bicarbonate serves to stabilize lead in the paint so that it does not leach into the water in concentrations great enough to render the blasting water a hazardous waste. There is no grit waste. This method requires inhibitors to prevent flash rust from forming when the paint is removed.
Carbon Dioxide Blast Cleaning. Small pellets of dry ice can be propelled using compressed air against the bridge surface. This method does not remove mill scale or heavy rust, and production is slow. This method reduces the volume of waste to only the actual paint being removed. It also greatly reduces sparking risk, and dust is reduced. Worker exposure is reduced, though it must still be controlled. The equipment and materials for this method are relatively expensive.
Combinations of Removal Methods. Combining methods, if done effectively, may reduce the volume of waste or increase productivity or the quality of surface preparation. The objective is to select methods that are complementary. An example would be first using a chemical stripper, which yields low dust and minimizes the need for containment. The chemicals will remove the leaded paint but not the mill scale. Once the hazardous substances are removed, another method, such as wet blasting, can remove the mill scale and rust without necessitating further hazardous waste disposal.
Abrasive Blasting with Proprietary Additive for Lead Stabilization. The equipment and procedures used are identical to open abrasive blasting, except that the abrasive is preblended with a proprietary material that stabilizes the lead, typically creating a nonhazardous waste for disposal.
Thermal Spray Vitrification. This method involves the application of molten glass to the surface that binds with the coating. Upon cooling, the glass/paint composite cracks, and spontaneously disbonds from the surface.
Laser Paint Removal. This method involves the use of lasers to instantaneously vaporize the paint, turning it into an ash that is vacuumed for disposal.







![USING DRILLS Подпись: New, lightweight tablesaws can be brought to the job site with ease. [Photo by Don Charles Blom]](/img/1312/image114_1.gif)
 Release the trigger immediately if the bit begins to bind or catch.
Release the trigger immediately if the bit begins to bind or catch.


![USING DRILLS Подпись: Many of today's tools are powered by compressed air. Lightweight compressors are easy to move around a job site. [Photo by Don Charles Blom]](/img/1312/image119_0.gif)
![USING DRILLS Подпись: Tool kits, nail bags, and pockets for buckets are available to help keep tools handy and in order. [Photo by Don Charles Blom]](/img/1312/image120_0.gif)

















