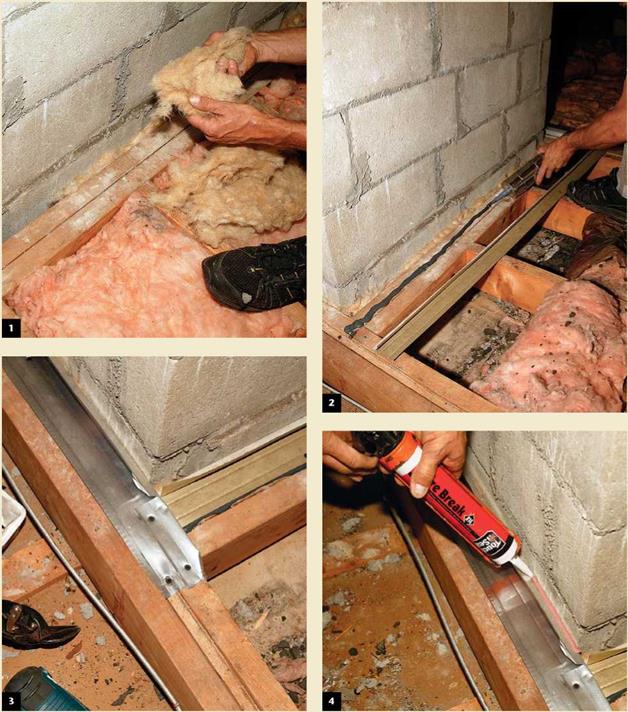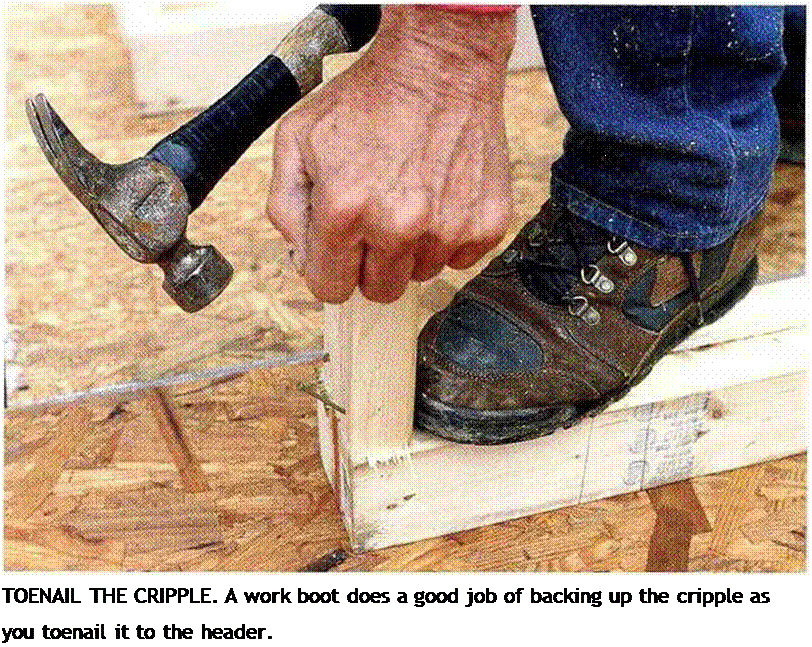Important Considerations for Cutting Rafters
When cutting rafters, you need to consider the following four factors:
1. The length: determined by two factors— distance spanned and slope.
2. The adjustment to the length at the top and bottom. The top and bottom adjustments can depend on a number of factors and are almost always a little different. The two main factors are the distance from the true ridge or framing point, and the connection with other framing members.
3. The angle of cuts at the top, bottom, and the bird’s mouth. The angle cuts relate to the pitch of the roof and the position of the framing member the rafters are attaching to.
4. The height at the bird’s mouth. The height of the bird’s mouth can be set by details on the plans, for bearing, or to keep the roof level at the plate height.
There are many different ways to cut and set rafters. It doesn’t matter which method is used as long as the completed roof is structurally sound and looks the way it was intended. Different approaches work best on different types of roofs. Sometimes a combination of methods works best.
This chapter will not discuss the specifics of all the different rafter cutting methods, but will instead describe what is possibly the easiest way for figuring the information needed to cut rafters. Using this method, you will be able to “cut and stack" a roof. That is to say, you will be able to cut all the rafters on the ground and stack them ready for installation before the first one is installed.
Step 1-Find the Lengths of Common Rafters
There are six methods for finding common rafter lengths. Study them all and use the one that works best for you.
They are:
A. The Pythagorean Theorem
B. Framing Square Rafter Method
C. Framing Square Stepping Method
D. Chalking Lines Duplication Method
E. Computer Software Method
F. Diagonal Percent Method
Methods for Finding Common Rafters
A. Pythagorean Theorem
B. Framing Square Rafter Method
E. Computer Software Method
C. Framing-Square Stepping Method
„.і.
-”’VyS’®..
Pythagoras was an ancient Greek philosopher and mathematician. His famous theorem states that the square of the hypotenuse of a right triangle is equal to the sum of the squares of the two other sides. Thus: A2 + B2 = C2 In roof framing:
A = the Rise B = the Run
C (the hypotenuse) = the Rafter Length.
Run = У2 building width – У2 ridge board width H = is given on plans = the amount of rise per foot of run
Rafter Cut Length = Rafter Length + Rafter Tail Length
First, find the run by using this formula:
Run = У building width – У ridge board width
Second, find the rise by using this formula:
Rise = H/12 x Run
Third, find the rafter length by using this formula:
Rafter Length =/(Rise x Rise) + (Run x Run)
To apply this formula, multiply Rise x Rise, and then Run x Run. Add the two products, then press the square root key on your calculator. The result is the Rafter Length.
Finding Rafter Tail (T) Length
First, find the TRun by using the following formula: TRun = Overhang – Fascia
Second, find the TRise using the following formula:
TRise = H/12 x TRun
Third, find the Rafter Tail Length by using the following formula:
Rafter Tail Length =
/(TRise x TRise) + (TRun x TRun)
Note: Be sure to mark crowns on rafters prior to measuring and cutting. Crowns are always up.
|
Example: Finding Rafter Cut Length 12 Rafter Length: Let the pitch be 4 p and the building width be 20′ and the ridge board be Ш" thick. |
|
|
Step 1: Run |
= % (20′) – % (1%") = 9′-11/" |
|
Step 2: Rise |
= 4/12 x 9′-111/4" = .3333 x 119.25" = 39.75 = 39%" |
|
Step 3: Rafter Length |
= У(119.25 x 119.25) + (39.75 x 39.75) = /14,220.56 + 1,580.06 = ч/15,800.62 = 125.70 = 125 11/16" |
|
Rafter Tail Length: Let overhang be 2′ and fascia be Ш". |
|
|
Step 1: TRun |
= 2′ – 1%" = 1′-10%" |
|
Step 2: TRise |
= 4/12 x 1′-10%" = .3333 x 22.5" = 7.49 = 7.49 = 7%" |
|
Rafter Cut Length |
= 125 11/16 + 2311/16 = 149 3/8"Step |
|
Step 3: Rafter Tail Length |
= /(7.49 x 7.49) + (22.5 x 22.5) =/56.10 + 506.25 |
|
= 562.35 = 23.71 = 23 11/16" |
|
|
TRun = length of a horizontal line from the building’s exterior wall to the outermost point on the fascia (overhang distance). (See diagram on page 76.) |
|
|
TRise = Amount of vertical rise in the length of TRun. |
Steps
4. Find run of rafter and multiply by multiplication factor.
5. Subtract V2 thickness of ridge board to determine the rafter length.
Step 1 = 4 Step 2 = 4 Step 3 =
Step 4 =
Step 5 =
Rafter Tail Length for overhang is found using the same method as for the rafter length, except that Step 5 (subtraction for ridge board) is eliminated. The rafter tail length is then added to the rafter length to produce the rafter tail cut length.
The pitch of the roof is given on the plans in this
way: 12
6H
The number 12 is constant and indicates 12 inches of run, or horizontal distance. The other number represents the rise and varies, depending on how steep the roof is. In the example below, for every 12" of run, or horizontal distance, there is 6" of rise, or vertical distance. The greater this number, the steeper the roof.
To find the rafter length, first lay the framing square on the rafter at 12" on the blade and the
amount of rise on the tongue, 6". Once the framing square is set with stair nuts, just step off the amount of run along the rafter.
Example
Let the run equal 10′-4"
Let the overhang equal 1′-6"
1. Set framing square with stair nuts: the run 12" on the blade; the rise 6" on the tongue.
2. Step off 11′.
3. Perpendicular to the end lines, mark 4" (top), and 6" (bottom). Place the square at those marks to draw the plumb lines for the ridge and tail cuts.















 the lengths written on each header, livery header takes a cripple im each end and one on each layout mark. Pay close attention! Place bottom cripples perpendicular to the wall plates, exactly where they will be nailed in place. 1 also place a trimmer and a king stud next to each window opening before I do any nailing.
the lengths written on each header, livery header takes a cripple im each end and one on each layout mark. Pay close attention! Place bottom cripples perpendicular to the wall plates, exactly where they will be nailed in place. 1 also place a trimmer and a king stud next to each window opening before I do any nailing.![STEP5 Build the Walls Подпись: A FULL DECK OF DOOR AND WINDOW ASSEMBLIES. These assemblies are nailed together and ready to be installed between the top and bottom wall plates. [Photo Larry Наші.]](/img/1312/image348_0.gif) With all the walls plated and the window and door frames nailed together, you’re ready to frame the walls. At tins stage, its smart to check vour work. Make sure that the framing members are flush with each other and nailed tightly together. Keep the door and window
With all the walls plated and the window and door frames nailed together, you’re ready to frame the walls. At tins stage, its smart to check vour work. Make sure that the framing members are flush with each other and nailed tightly together. Keep the door and window