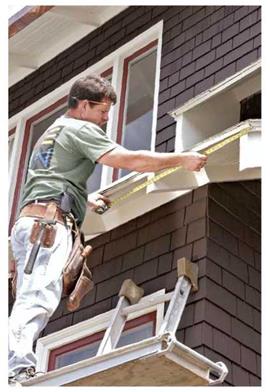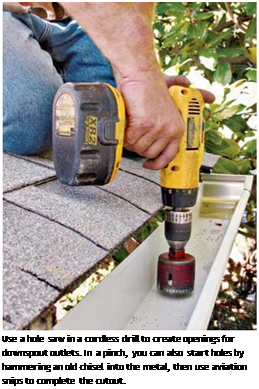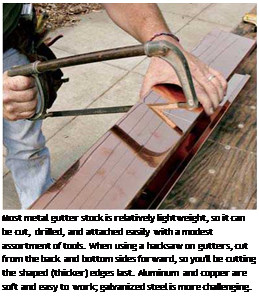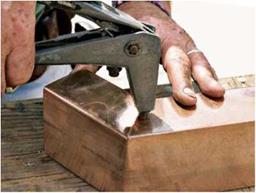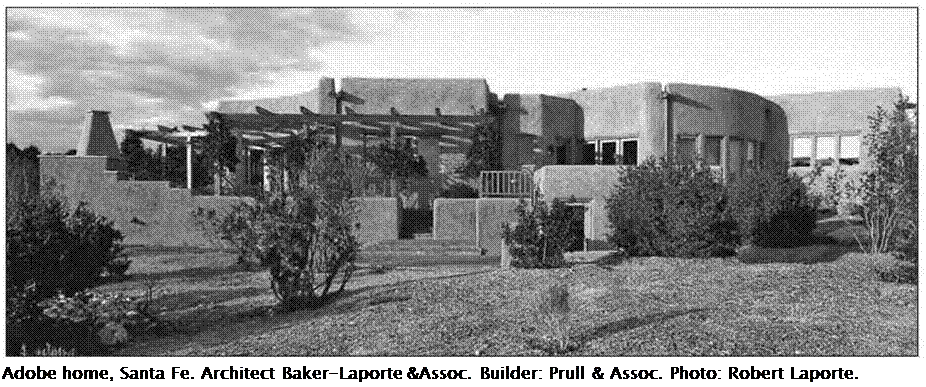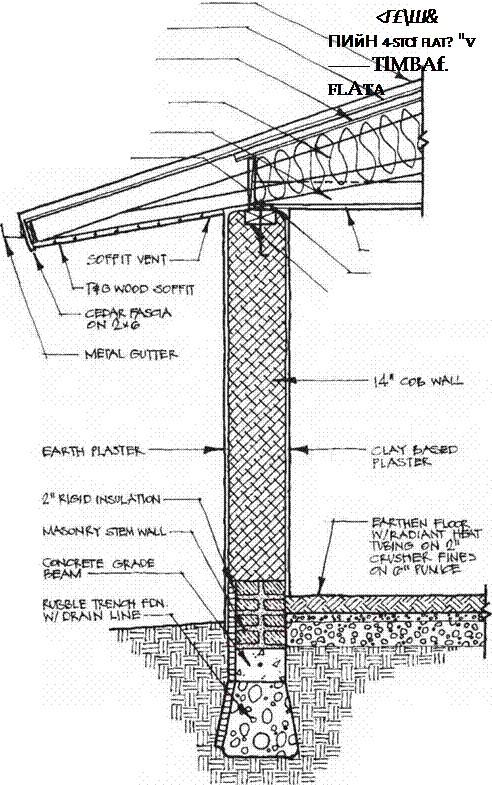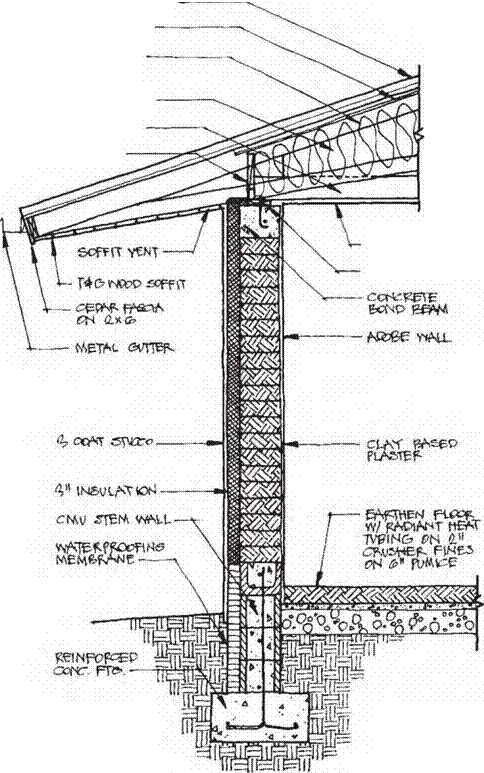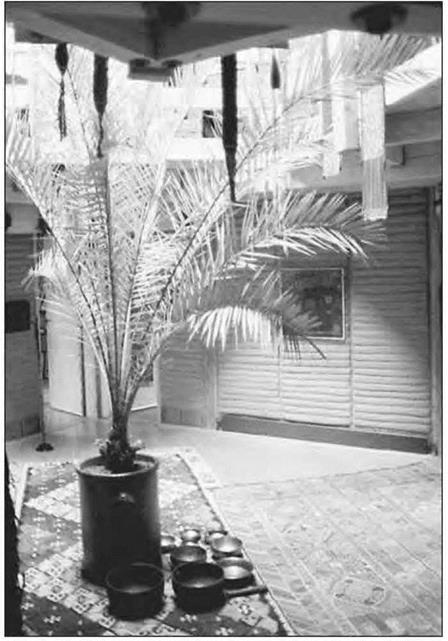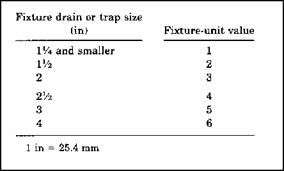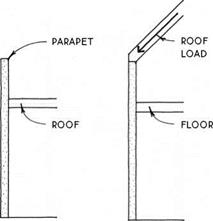The basic materials most often used to construct bridges are concrete and steel. Timber is occasionally used for deck construction and sometimes for short-span bridges.
4.5.1 Concrete
High strength is desirable for bridge concrete to reduce member size and weight, but durability is equally or more important. Component materials must be compatible with each other, and the concrete must have low permeability.
A long-term destroyer of concrete from within is alkali-silica reaction. While material specifications for concrete have been developed to preclude use of cement and aggregates that will produce alkali-silica reaction, the best prevention of this problem is the use of cements and aggregates from sources that have a known history of absence of this problem.
Given that required strength can be obtained by mix design with relative ease, low permeability becomes one of the most desirable properties, because bridge concrete is reinforced or prestressed and prevention of corrosion of the embedded steel is essential for long-term durability. Reduced permeability will also reduce carbonation, alkali-silica reaction, and freeze-thaw damage. Permeability can be reduced by proper mix design, by maintenance of a low water/cement ratio during concrete placement, by use of admixtures, by compactive effort, by use of specialty concretes, or by application of concrete sealers or coatings. Often a combination of these procedures is employed.
Another desirable quality for the prevention of reinforcing steel corrosion, along with low permeability, is resistance to cracking. The cracking of bridge decks and of bridge deck overlays has been a persistent problem. The use of shrinkage-compensating concrete using type K cement has been found to be effective in reduction of cracking, and some agencies mandate its use in construction of bridge decks. One property of shrinkage – compensating concrete that is different from regular concrete is the need for adequate amounts of mix water to cause the chemical reaction necessary for the development of the expansion. The normal rules of low water-cement ratio do not apply and must not be enforced. Another difference is that bleed water cannot be expected to appear. Waiting for bleed water to appear will result in the start of concrete hardening, making finishing very difficult. Agencies that have adopted shrinkage-compensating concrete have also adopted strict specifications for the production, placement, and curing of the concrete.
These specifications address the requirements peculiar to shrinkage-compensating concrete, but also include many requirements that are applicable to normal concrete as well. Perhaps the most important requirement is that prior to placement of the deck concrete, a preconstruction meeting be held, and that all participants in the cement manufacturing and concrete mixing, delivery, placement, finishing, curing, and inspection be required to take part. This meeting gives the type K cement manufacturer the opportunity to instruct the other participants in special requirements, and to correct any misconceptions that exist. Such meetings in themselves go a long way toward improving the quality of the concrete.
Admixtures. Various admixtures are available to enhance the properties of concrete made with the basic ingredients: coarse aggregate, fine aggregate, portland cement, and water. Admixtures may be classified as chemical admixtures such as air-entraining, water-reducing, set-retarding, accelerating, or superplasticizer; and mineral admixtures such as fly ash, silica fume, or slags. Mineral admixtures are usually added to concrete to improve workability, and resistance to thermal cracking and sulfate attack; and to reduce cement content whereas the chemical admixtures are added for entrainment of air, reduction of water or cement content, plasticization of the mixture, or control of setting time.
Air-entraining admixtures produce a distribution of bubbles that become permanent tiny voids in the concrete. This system of voids makes the concrete resistant to scaling, a surface failure that became frequent when deicing salts came into use. Air entrainment has virtually eliminated scaling. The use of air entrainment is recommended even with high-strength concrete.
Water-reducing admixtures make concrete mixtures workable at a lower water/cement ratio than is possible with use of “water of convenience” (water in excess of that required for hydration of the cement) alone. High-range water reducers provide great workability at very low water/cement ratios, and have been developed to provide reasonable control of duration of extra fluidity.
Dense concrete is a concrete developed by the Iowa Department of Transportation for overlayment of new and existing concrete bridge decks. It has a low water/cement ratio and relies on special compactive effort imparted by vibrating screeds to produce a dense concrete with reduced permeability.
Latex-modified concrete uses an admixture of latex, generally liquid styrene butadiene with a minimum solids content of 40 percent. It achieves a reduced permeability equivalent to dense concrete at a lesser thickness. This quality is important to the viability of latex-modified concrete as an alternative option to dense concrete because the cost of latex-modified concrete is higher on a volume unit measure basis.
Silica fume concrete, or microsilica concrete, incorporates extremely fine particles of microsilica. Added to concrete in powder or liquid form, it densifies the concrete, increases strength, and reduces permeability. Where silica fume concrete has been allowed as a contractor’s alternative option to latex-modified or dense concrete, it has rapidly replaced these other specialty concretes.
Calcium nitrite concrete contains calcium nitrite, a widely used inorganic corrosion inhibitor that acts at the surface of the steel reinforcement to limit the electrochemical reaction involved in the corrosion process. The calcium nitrite is added in liquid form to the concrete at a rate of 3 to 5 gal/yd3 (15 to 25 L/m3), depending on the quality of the concrete, the level of chlorides expected, and the life required for the concrete. (See Manual for Corrosion Protection of Concrete Components in Bridges, Task Force 32 Report, February 19, 1992, AASHTO, Washington, D. C.)
High-Performance Concrete. High-performance concrete (HPC) is defined as concrete that meets special combinations of performance and uniformity requirements that cannot be achieved routinely using conventional ingredients, normal mixing and placing procedures, and typical curing practices. HPC offers many strength-related improvements such as higher compressive strength and modulus of elasticity, and lower creep and shrinkage. It also offers ductility-related improvements such as increased resistance to freeze-thaw, abrasion, and scaling, as well as reduced permeability. Potential benefits to owners include lower initial and life cycle costs as a result of lower construction costs, less required maintenance, longer structure life, and elimination of additional protective systems. Also, there should be less disruption to the public due to the decreased maintenance requirements and longer periods between major rehabilitations.
HPC qualifies for the special federal funding allocated by the U. S. Congress (fiscal 1998 to 2003) for repair, rehabilitation, replacement, and new construction of bridges or structures that demonstrate the application of innovative materials. Missouri, Nebraska, New Hampshire, Texas, Virginia, and Washington are included in the AASHTO Strategic Highway Research Program (SHRP) lead state team for HPC implementation. HPC program bridges have already been constructed in several states including Texas, Nebraska, Virginia, Washington, New Hampshire, and Colorado. HPC bridge decks have been designed and either built or scheduled to be constructed in Ohio, New Jersey, and Puerto Rico.
HPC mixes must use pozzolan materials such as silica fines and fly ash. Pozzolans make concrete denser, thereby increasing durability. Silica fines eliminate the detrimental effects of fly ash on concrete mechanical properties. Fly ash reduces the heat of hydration and thereby reduces plastic shrinkage. Mix design requirements vary, depending upon the application. For bridge decks, states have specified a 28-day compressive strength from 4000 to 8000 lb/in2 (27.6 to 55.2 MPa), and from less than 750 up to 2000°C for chloride permeability. For prestressed concrete beams, states have specified a 28-day compressive strength from 6000 to 10,000 lb/in2 (41.4 to 69 MPa), and from less than 1000 up to 2000°C for chloride permeability. The minimum specified for silica fines has ranged from 5 to 10 percent. Curing requirements have included a wet burlap covering within 10 min of finishing, and a 7-day wet cure followed by application of a curing compound.
HPC specifications typically also include production, placement, and curing trials. Testing programs include evaluations of strength, permeability, scaling, freeze-thaw, abrasion, elasticity, creep, and shrinkage. Not all tests are required for each application, but because many of the tests are of long duration, mix design may take 6 months or more.
Lightweight Concrete. Although the concrete most often used in bridge construction is normal-weight (hardrock) concrete having a unit weight, reinforced, of 150 lb/ft3 (24 kN/m3), lightweight concrete can be produced from manufactured aggregate that is available from several sources around the United States. The coarse aggregate is produced by heating shale in a kiln, which expands it. Lightweight fine aggregate can also be produced but is not recommended for bridge concrete. Use of lightweight coarse aggregate can reduce the weight of reinforced concrete to 115 lb/ft3 (18 kN/m3). While the history of lightweight concrete for bridges includes premature failures, it also includes successful applications in both deck slabs and beams. It is important to recognize the different (greater) creep characteristics of lightweight concrete in structures where long-term deflections are a significant design factor.






