Bridge decks can be constructed of timber, concrete, or steel.
Timber Decks. For bridges on unpaved roads or low-volume roads in rural environments, timber decks of modern construction, such as Glulam (glued laminated) decks, can be serviceable and durable. For high-traffic-volume highways, timber is at a great disadvantage because of high cost, difficulty of fitting to a variable support profile, lack of skid resistance if a separate wearing surface is not provided, and difficulty in maintaining adhesion of an asphalt wearing surface. The choice then is usually between concrete and steel, or a combination of both.
Cast-in-Place Concrete Decks. Where light weight or speed of construction is not prerequisite, cast-in-place concrete decks prevail because they easily conform to the top of the supporting superstructure and required surface profile. Cast-in-place concrete decks also easily accommodate concrete sidewalks, median barriers, and outside safety barriers.
The durability of concrete decks became a matter of great concern after the use of roadway deicing salts became prevalent and decks began to develop spalls at an early age. Extensive investigation and development have resulted in adoption of improved design and construction requirements that show promise of extending deck life by preventing premature corrosion of reinforcing steel. Life-extending measures include greater design cover over the top reinforcing bars, tighter control of actual construction tolerances, use of lower water-cement ratio concrete, use of admixtures and special concretes such as silica fume concrete to reduce permeability, use of HPC, imposition of stricter curing requirements, use of epoxy-coated or galvanized reinforcing bars, application of various types of waterproofing surface sealants, installation of membranes or protective overlays, and installation of cathodic protection.
Cast-in-Place Concrete Decks Composite with Precast Formwork. This type of concrete deck is constructed using half-depth, precast, prestressed panels as forms on which the remaining half-depth is cast-in-place. This type of construction, which eliminates traditional formwork, is used by some states for both bridge decks and box culverts. The prestressed concrete panels are a minimum of 3V2 in (89 mm) thick, with greater thicknesses required for some beam spacings. The transverse prestressing strands are usually 3/8, 7/16, or 1/2 in (9.5, 11, or 13 mm) in diameter. Longitudinal reinforcement is usually No. 3 bars or equivalent welded wire fabric. The panels are designed to support the dead load of the panel, the weight of the subsequently cast portion of the deck, and any specified construction loads. In addition, the resulting full-depth composite section is designed to support the design highway live loads and any other dead loads, such as overlays.
Precast Concrete Deck Units. For rehabilitation of existing bridges requiring deck replacement, the use of precast prestressed-concrete deck units placed transversely across existing beams permits deck replacement at night or during other hours of reduced traffic volume. Only as much of the existing deck slab as can be replaced in a work shift is removed, and the gap between the remaining slab and the new deck units is minimized so that it can be bridged by a steel plate to maintain traffic. The deck units can be fastened by welding studs to the beams through formed holes in the deck unit, and by filling the holes with a fast-setting concrete. Adjusting devices can be built into the deck units to control the deck profile. Longitudinal posttensioning can be used to ensure a tight deck at the grouted joints. The deck units can cantilever beyond the outside beams and have provision for barrier placement.
Composite Precast Concrete Deck Systems. A significant improvement over conventional composite construction is achieved using an upside down casting technique to create a composite superstructure composed of steel beams and a concrete deck. Also known by its commercial name, Inverset™, it results in a reduced superstructure depth because steel beams and concrete deck act as a composite unit to resist all dead loads. Units can be cast in lengths from 20 to 160 ft (6 to 49 m), depending on the capacity of the manufacturer, and utilized as span units longitudinally between abutments and piers or transversely between girders as decking. Similar to precast concrete deck, these units allow faster installation, which makes overnight deck replacements or over-the-weekend bridge replacements possible. Other benefits include minimal cracking and greater durability due to built-in prestressing, easy handling, and year-around installation. Closure pours in joints in between units, and longitudinal or transverse posttensioning would provide an integral deck system.
Steel Decks. Sometimes the weight of the deck needs to be minimized. This is true when replacing or widening the deck on an existing superstructure or substructure of limited strength. It is also important on movable bridge spans where every pound reduced in the movable span is accompanied by a similar reduction of counterweight. In these cases, steel decks can effectively reduce weight. The lightest-weight decks have been open steel-grid decks, but these decks often have an unpleasant riding quality when new, and can become slippery and unsafe with wear. Skid resistance can be restored by grinding grooves on the riding surface, which weakens the grid, or by welding studs to the surface, but the unpleasantness of the sound and overall sensation perceived by the traveling public remains. Another type of damage to which open-grid decks are vulnerable is breakage of bars when chains, dragged from passing vehicles such as car haulers, become lodged in the grid openings. Open-grid decks are also prone to fatigue failure at the welds. The location and nature of the welds create a severe condition for fatigue susceptibility. For all the reasons above, open steel-grid decks are falling from favor.
Concrete-filled, partially filled, and overfilled steel-grid decks (now referred to as grid reinforced-concrete bridge decks) are also available and have often provided many years of service under heavy traffic with minimum maintenance. Where the concrete is filled only to the surface of the steel grid, wear of the concrete between the grid members, called cupping, can result in an unpleasant and unsafe riding condition. Therefore, overfilling is recommended.
In a few cases, concrete-filled steel-grid decks have been known to “grow,” breaking welds to the supporting members. After extensive testing and analysis, the cause was determined to be corrosion on the vertical interfaces between the steel and the concrete fill. Although a very small expansion occurred at each interface, the accumulated expansion measured several inches at the ends of units. This phenomenon emphasizes the importance of preventing corrosion by any suitable means. In this case, the use of a corrosion-inhibiting concrete admixture seems appropriate
An attribute of the steel-grid deck, whether filled or open, is that it is or can be fabricated off-site, complete with concrete fill and wearing surface if necessary. This can be advantageous for speedy redecking where downtime must be held to a minimum, and may be a reason for selecting this type of deck even if weight reduction is not necessary.
A more recent (1980) variation of the concrete-filled steel-grid deck is the patented “exodermic” deck, where a thin reinforced-concrete slab is constructed on top of and made composite with the steel grid.
Another type of steel deck is the orthotropic deck, where the steel plate that supports traffic, and its stiffeners, are a part of the longitudinal load-carrying member of the bridge. Some of these decks have experienced problems with wearing surface adhesion, but the main reason they are not used more extensively is their high cost of fabrication.
Corrugated-Steel Bridge Flooring. Corrugated-steel bridge flooring, like stay-in-place steel forms but thicker (up to 3/8 in or 9.5 mm thick), can be used on bridges such as existing truss bridges where the tops of the stringers are at the same level transversely. The planks are usually galvanized. They extend the full width of the roadway but are narrow, and so can be erected without cranes. The planks are fastened to the stringer flanges by bolted clips or by plug welding in holes over the stringers, thus permitting installation by the owner’s forces. The deck is then paved with asphalt concrete. The valleys are filled first, and then the entire deck is overlaid, building in crown if necessary. To promote longevity of the plank and wearing surface, drainage holes are placed in the valleys of the plank. However, leakage of salt-laden water can corrode supporting stringers. Measures can be taken to prevent leakage, including seal-welding the seams, and eliminating the drain holes and waterproofing the entire plank surface before paving, but these measures can make this floor system costly.
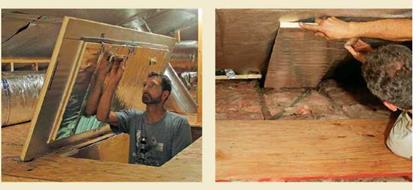


![]()
![]()
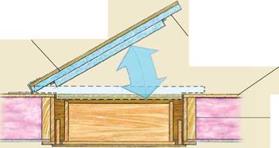
![]()
![]()
![]()

 The attic access is a big leak that can be fixed quickly: Build or buy an insulated cover for the access bulkhead. The key is to provide a rim to connect to the sealing cover. The rim can be made from strips of sheathing, framing lumber, or rigid foam; then the cover sits on top or fits around the rim. On this job, I added a deck of leftover 1/2-in. plywood and OSB after the insulation was added.
The attic access is a big leak that can be fixed quickly: Build or buy an insulated cover for the access bulkhead. The key is to provide a rim to connect to the sealing cover. The rim can be made from strips of sheathing, framing lumber, or rigid foam; then the cover sits on top or fits around the rim. On this job, I added a deck of leftover 1/2-in. plywood and OSB after the insulation was added.






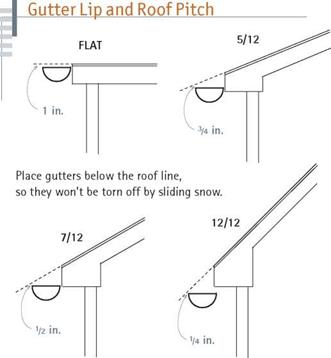
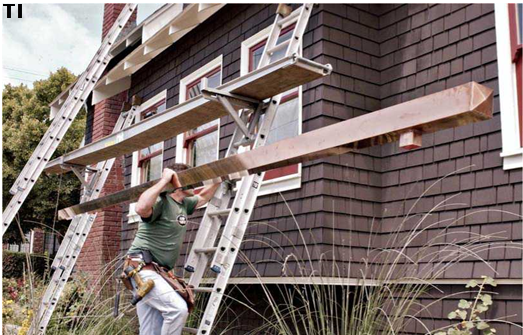


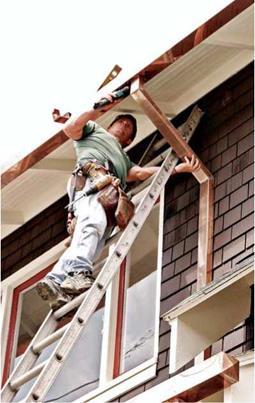
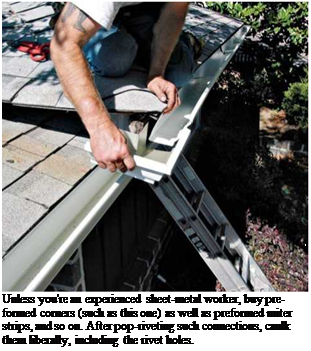







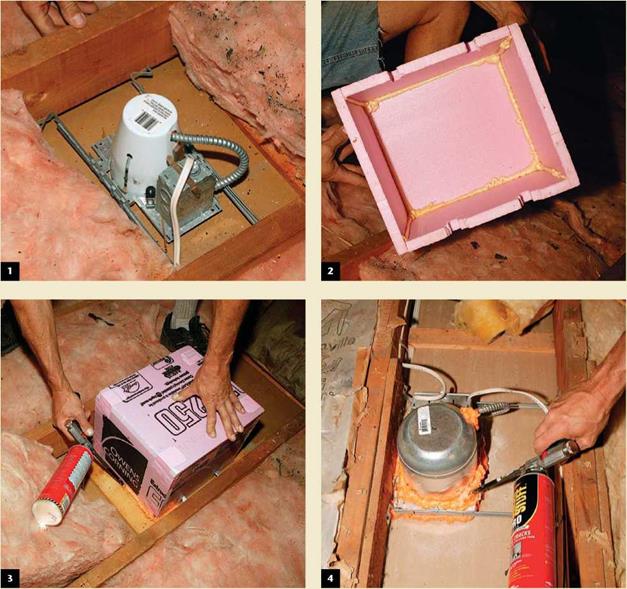



 At channel marks, leave 3k-in. cutout so that an intersecting wall can comfortably lap over and tie in at that spot (see the photo on p. 98). When cutting and installing double top plates, leave about a 3k in. gap where the walls tie into each other. This makes it easier for the overlapping double top plates to
At channel marks, leave 3k-in. cutout so that an intersecting wall can comfortably lap over and tie in at that spot (see the photo on p. 98). When cutting and installing double top plates, leave about a 3k in. gap where the walls tie into each other. This makes it easier for the overlapping double top plates to


 slip into place. This is another one of those times when it’s okav to be less than absolutely
slip into place. This is another one of those times when it’s okav to be less than absolutely
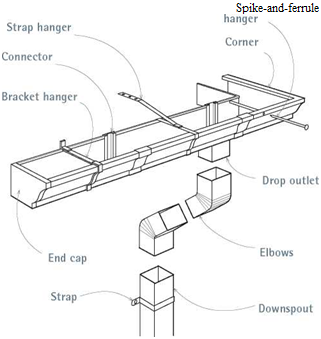
 ► Bracket hangers are usually lag screwed to fascia boards. They range from plain 4-in. brackets that snap over the back gutter lips to cast bronze brackets ornamented with mythical sea creatures. Brackets simplify installation because you can mount them beforehand—snap a chalkline to align them—and then set gutters into them.
► Bracket hangers are usually lag screwed to fascia boards. They range from plain 4-in. brackets that snap over the back gutter lips to cast bronze brackets ornamented with mythical sea creatures. Brackets simplify installation because you can mount them beforehand—snap a chalkline to align them—and then set gutters into them.