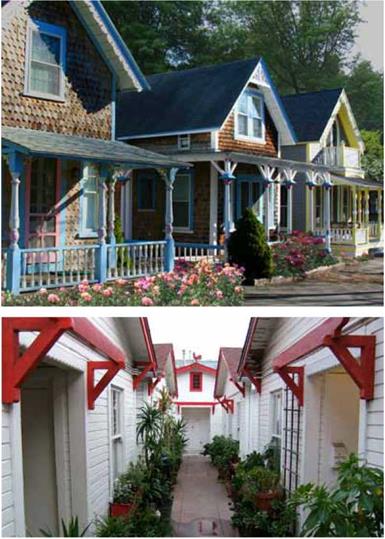F. Diagonal Percent Method
The length of a rafter can be found by determining the horizontal length (run) that it covers, and the pitch of the roof. The constant relationship
between these factors is defined as the diagonal percent. This percent is constant for any common or jack rafter on any roof that has the same pitch. To find the length of a rafter, multiply the length of the run by the diagonal percent. For example, if you have a roof with a 6/12 pitch and a run of 6′-111/4", you multiply 6′-111/4" by 1.118 (diagonal percent for a 6/12 pitch) and find that your rafter length is
7′-91/16". With a construction calculator, enter 7′ x 1.118, and it will read 7′-91/16". The illustration below provides the diagonal percent for common pitch roofs. To figure the length of hip and valley rafters, use the hip-val diagonal percent shown on the chart.
When you use the diagonal percent, the most difficult part of figuring rafter length is finding the length of the run. The adjustments that need to be made at the top and bottom of the rafter should be added and subtracted from the run before the rafter length is calculated. In finding the run, it is best to start with the full run distance from the outside of the bearing wall to the framing point of any connecting framing member. Use the framing point for consistency, and then make adjustments from there.
The illustrations in this section show details on: Cut a pattern first and try it for fit before cutting
A Rafter cut length all the rafters. A framing square can also be used
B Bird’s-mouth to mark cut lines. (See illustration in “Framing
C Angle cuts Square Stepping Method" earlier in this chapter.)
Rafter length (See previous section.)
Length of overhang (Find in same manner as rafter.)
See cutting bird’s-mouth on next page.
Building line
Mark tail cut same as ridge cut.
Set speed square to H (which is given on plans).
H = the amount of rise per foot of run.
This speed square, as an example, is set to H = 4.
12
Shown on plans like this: 4 H Usually shown on elevation sheet above the roof.
Steps (illustrated below):
1. Mark rafter length.
2. Mark building line at rafter length for the correct pitch.
3. Mark parallel plumb line a distance equal to width of wall and toward interior of building.
4. Mark seat cut square (90°) from building line at rafter length and bottom of parallel line.
5. Cut bird’s-mouth.
A framing square can also be used to mark a bird’s-mouth. (See illustration in “Framing Square Stepping Method" earlier in this chapter.)
Ridge board ready for rafters
Height of Temporary Ridge Board Support
Ceiling joist
Temporary
sheathing
Height of temporary ridge support =
Rise + length of plumb from bird’s-mouth seat cut
– width of ceiling joist
– thickness of temporary sheathing
– ridge board width
Formula for figuring temporary ridge board support height
To start the ridge board layout, plumb a line up from a string held tight between roof layout marks on opposite walls. From that point, mark the ridge board layout to match the roof layout on the double plate.
Begin by setting the end rafters, as shown. Set the remaining rafters in the order that works best for you. As in lining a wall, attach a string in a similar manner along the edge of the ridge board. This will guide you in keeping a straight ridge board while you set the remaining rafters.
Here two pair of common rafters are fitted into place to secure the ridge board. Be sure to set end rafters first.
The length of the hip and valley rafters can be found by using any of the six common rafter methods previously described, and then making adjustments for the run and the top and bottom cuts.






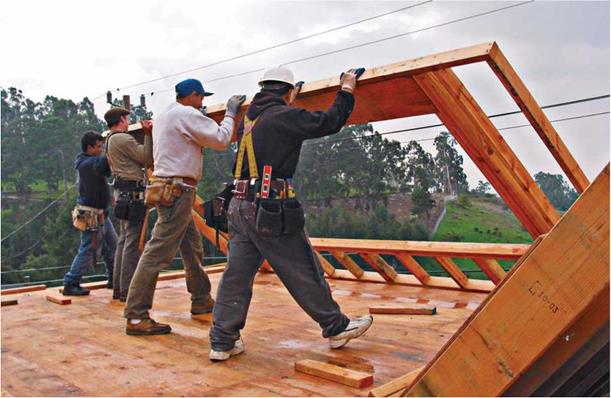 If there’s room, assembling a wall on a flat surface and walking it upright is the way to go. This crew nailed restraining blocks to the outside of this second-story platform beforehand, so the sole plate couldn’t slide off the deck.
If there’s room, assembling a wall on a flat surface and walking it upright is the way to go. This crew nailed restraining blocks to the outside of this second-story platform beforehand, so the sole plate couldn’t slide off the deck. other, finer distinctions, including point loads, where concentrated weights dictate that the structure be beefed up, and spread loads, in which a roof’s weight, say, pushes outward with enough force to spread walls unless counteracted.
other, finer distinctions, including point loads, where concentrated weights dictate that the structure be beefed up, and spread loads, in which a roof’s weight, say, pushes outward with enough force to spread walls unless counteracted.
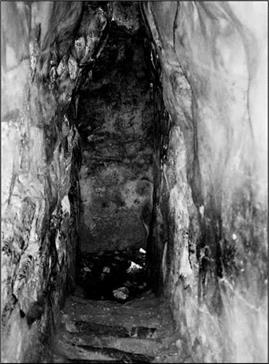 yet another part is incised into the rock. At Mycenae, an underground cistern is accessed from the citadel by going down three flights of stairs that pass under the outer enclosure wall. This cistern is fed by a rock tunnel that brings distant spring water to it (Figure 4.7).
yet another part is incised into the rock. At Mycenae, an underground cistern is accessed from the citadel by going down three flights of stairs that pass under the outer enclosure wall. This cistern is fed by a rock tunnel that brings distant spring water to it (Figure 4.7).
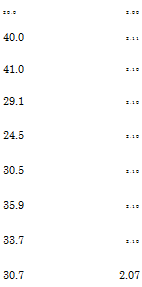


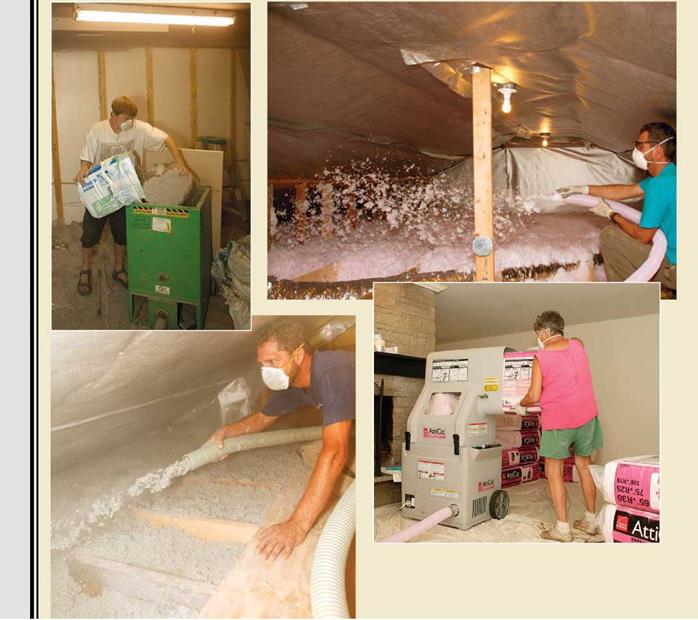
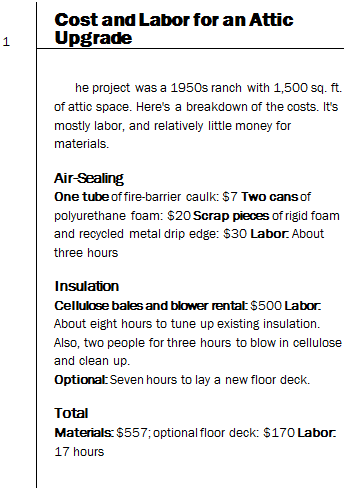
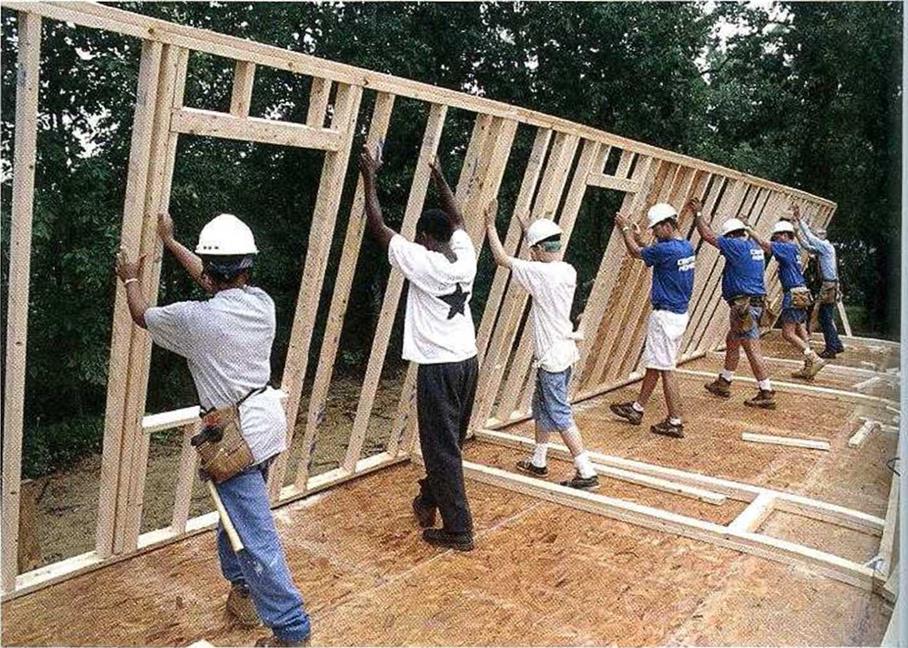

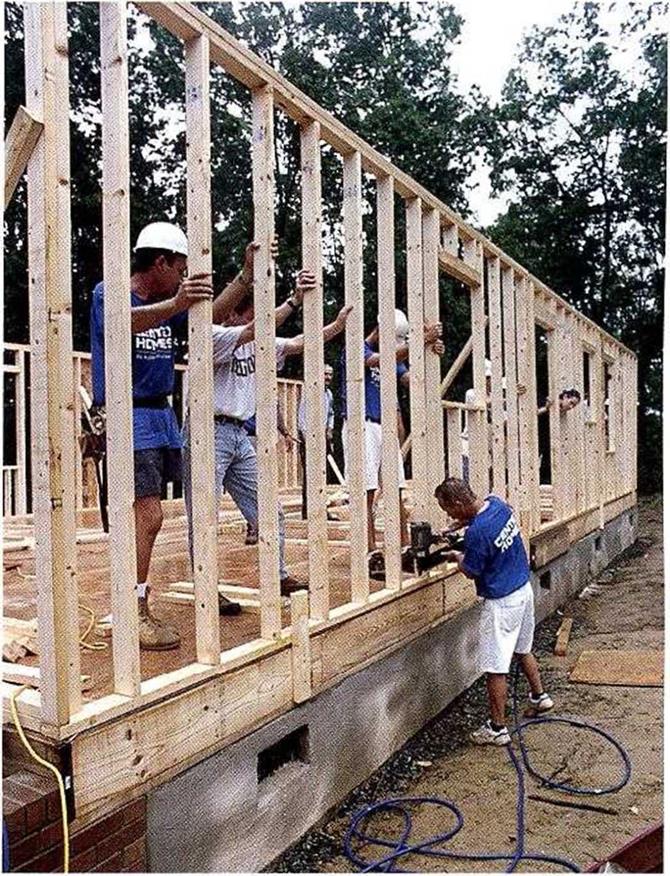


 Use a sledgehammer to move the wall until itisright on the chalkline and flush at the ends with the correct marks on the subfloor. After the wall is in position, nail through the bottom plate and into the subfloor, using one
Use a sledgehammer to move the wall until itisright on the chalkline and flush at the ends with the correct marks on the subfloor. After the wall is in position, nail through the bottom plate and into the subfloor, using one embedded in framing lumber. Don l nail in donrwavs, Ьіч-aiise you’ll be cutting out the plate later when you set the door frame.
embedded in framing lumber. Don l nail in donrwavs, Ьіч-aiise you’ll be cutting out the plate later when you set the door frame.
