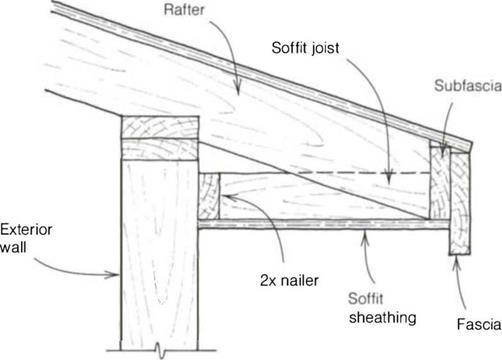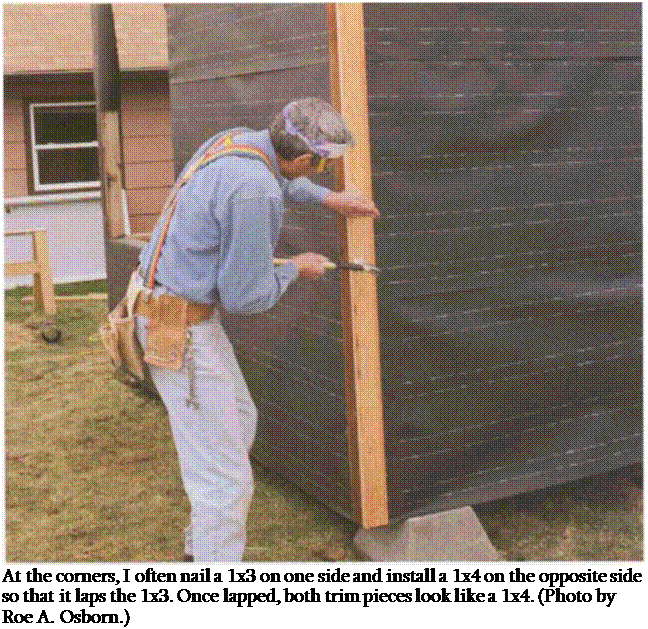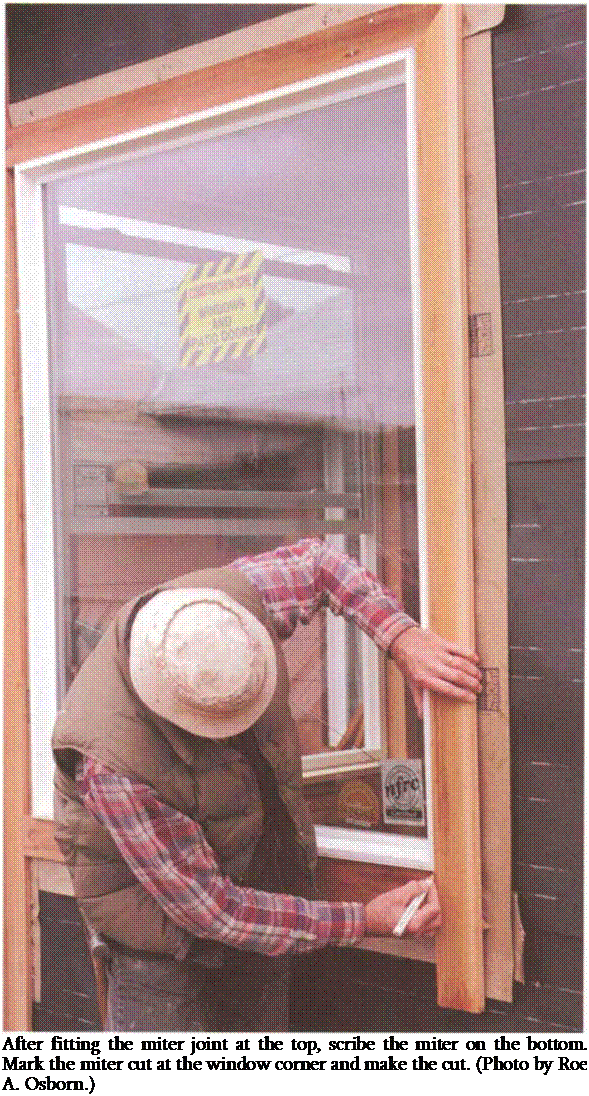The dawn of the 14th century, from the era of abbeys to the era of cities, and the rebirth of central power
We have seen that the role of the abbeys, and in particular the Cistercians, was quite important in the conquest of new agricultural lands in the 12th and 13th centuries. However an assessment of the social success of these monk-hydraulicians is not as clear as it might be. Unless supported by a powerful lord or by royal authority, the villagers and peasants are not in a position of strength vis-a-vis the abbeys, especially since the
abbeys are themselves favored by the local lords. Often the villagers are chased off by monks who want to develop their land; yet these lands, once developed and intended to serve a single order, almost always engender numerous conflicts with other occupants, whether they be lay or monastic.
The turn of the 13th to the 14th century sees a strengthening role of central power. We have seen how the kings intervened in major projects such as the “King’s channel” in Poitou, and the “royal canal of Thuir” in Roussillon. We also saw this on the shores of the North Sea, and in the actions of the count of Flanders (and rich townspeople) in appropriating land on the seashore, developing ports, marking them and constructing beacons.
The middle of the 14th century was a period of catastrophes in the West – from a grave economic and monetary crisis, to the beginning of the Hundred Years’ War (13371453), to the great plague of 1348-1349. In this period there was also a recurrence of the great famines that had not been seen since the 10th century. There is a general decline in population, the abbeys are decimated by the plague, and the grand era of land conquest is more or less finished. A new power emerged: that of the cities, concentrated and enclosed within walls and behind moats in response to the general insecurity, and through which water no longer flowed freely, but became stagnant and unhealthy.
Over time an awareness of the need for the flow of wastewater and for the management of water supply developed. Wells used by townspeople who were located some distance from the rivers were terribly contaminated by the infiltration of stagnant water polluted by all sorts of wastes. These cities begin to develop sewer networks and to organize freshwater delivery to public hydrants and fountains, although hesitantly at first. This movement had slowly begun in the 12th century in Italy but did not reach the cities of western and northern Europe until the 14th and 15th centuries.[488] Public water fountains, essentially unknown since the end of Roman civilization, timidly reappear. Some are found around 1100 in the port city of Genoa; three are built at Sienna between 1220 and 1227; and large ones appear in Viterbo and Perugia around 1251 and 1277, respectively. But Florence and Milan must wait until the 15th century before seeing serious development of public fountains, and Bordeaux must wait until 1520.
Portions of Roman aqueducts are restored to service, and sometimes new delivery canals are built, as we have seen for Perpignan, under the influence of the king of Majorca. In the cities of northern Europe the movement toward public fountains begins, again very slowly, with the use of water supplies originally developed for religious establishments. Philippe Auguste is credited with establishment of the first public fountain in Paris in 1182 at the grand Halle, through derivation of some of the water of a monastic groundwater supply from Pre-Saint-Gervais. This first fountain is soon followed by others, so that there are ten in Paris by the end of the 14th century, and seventeen a century later.[489] But it is still not until the 20th century that the quantity of water per inhabitant becomes comparable to the abundance seen during the Roman period.






![STEP 2 SELECT AND INSTALL THE FINISH FLOORING Подпись: Engineered-wood flooring is easy to install. Plied construction, tongue- and-groove joints, and a factory-applied finish make engineered-wood flooring easy to install and very durable. Different plank widths and a wide range of wood species are available. [Photo by Scott Phillips, courtesy Fine Homebuilding magazine © The Taunton Press, Inc.]](/img/1312/image857.gif)

![Install the interior-door hardware Подпись: Bath fixtures can be mounted on a 1x4 and then screwed securely into wall studs. [Photo by Don Charles Blom]](/img/1312/image853.gif)

![Install the interior-door hardware Подпись: Vinyl flooring offers beauty, durability, and easy main-tenance. Available in roll or tile form, vinyl flooring offers all three advantages, making it a wise choice for kitchens. [Photo by Reese Hamilton, courtesy Fine Home-building magazine © The Taunton Press, Inc.]](/img/1312/image855.gif)




 first corner board. To make the corner symmetrical, be sure to rip the thickness of the trim stock off the first board before nailing it into place. If you’re using 31/2-in.-wide by %-in.-thick stock, for example, rip 3Л in. off the first piece of trim (or 11Л in. off 4-in. by 1 Win. stock). When the second piece of trim is nailed over it at the corner, both pieces will be the same width. After marking it and cutting it to length, nail it to the wall and to the other corner board.
first corner board. To make the corner symmetrical, be sure to rip the thickness of the trim stock off the first board before nailing it into place. If you’re using 31/2-in.-wide by %-in.-thick stock, for example, rip 3Л in. off the first piece of trim (or 11Л in. off 4-in. by 1 Win. stock). When the second piece of trim is nailed over it at the corner, both pieces will be the same width. After marking it and cutting it to length, nail it to the wall and to the other corner board.