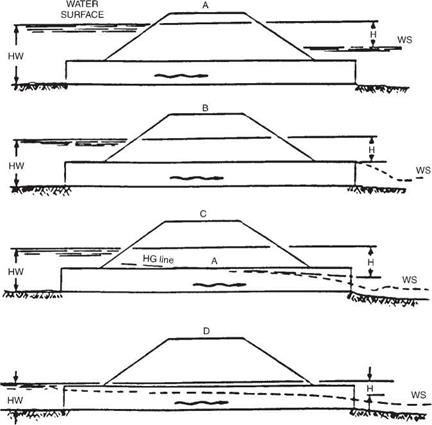Principles of Data Collection and Storage
It is a general rule that data must always be collected with a specific purpose in mind. This rule is as much true concerning contaminant levels in soils and groundwaters as it is in any other field. Therefore, before any sampling regime is contemplated and before any specimens are analysed, it is essential to decide the purpose for which samples and analyses might be required. Then a systematic sampling programme and network needs to be designed and planned with the purpose and constraints clearly in view. It is usually a non-routine task to identify the questions that need answering by the sampling and analysis programme. Perhaps these will be suggested because of standards set by an environmental regulator. Perhaps they will arise because of a client’s desire to establish or maintain a reputation for environmentally responsible behaviour. Perhaps they will be set as a consequence of the desire to establish a benchmark for future work. Probably there will be some combination of these prompts together with others. It is the monitoring agency’s job to ensure that the data collected is that which is really needed and not that habitually collected. There is no point in collecting data that is never used, nor will it usually be possible to go back and collect missing data.
If a road is to be constructed of an unusual material, then a programme of laboratory assessments of the leaching potential of the material might be established long before construction is planned. The purpose here would probably be to understand the possible yields of contaminants in time, and in concentration, under conditions that are expected to pertain in-situ once construction commences and, also, after construction is completed. Initially a wide range of elements might be studied to determine what species are of concern within the runoff contaminants (see Chapter 6). Later studies might take place on a reduced number, only addressing those elements previously identified as potentially giving concern. Probably some kind of computer modelling will be intended to extend the in-isolation laboratory results to in-situ conditions. In that case, it is necessary to obtain data in a form suitable for use in the selected modelling program. Once construction commences, data collection in-situ will most probably be required. At that time the aim would be to confirm that the interpretation made from the laboratory assessments and numerical modelling are, indeed, valid.
In examples where a potentially contaminating material is to be used, for which construction experience and contaminant behaviour is already understood, laboratory studies might be restricted to confirming that the material is, indeed, similar to previously used examples. In-situ investigations might then be limited to confirming similar behaviour to that previously experienced. In practice, no two installations are identical, so some sample collection and analyses are likely to be required to explore the specific application.
For many studies of contaminants in the road environment, a “base-line” study is required. This investigation has the aim of characterizing the in-situ ground and water quality condition prior to a planned action. Thus, the naturally occurring conditions of a “greenfield” site would be recorded before a new road was constructed in the vicinity, or a contaminated site would be characterised prior to activity designed to improve water quality. In both cases the aims are, first, to be able to determine the effects of the activity on the surrounding ground and water quality and, secondly, to assess whether some intervention is, therefore, needed.
















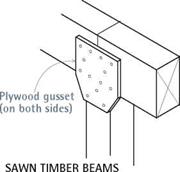



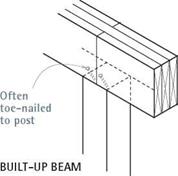
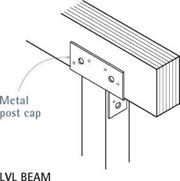



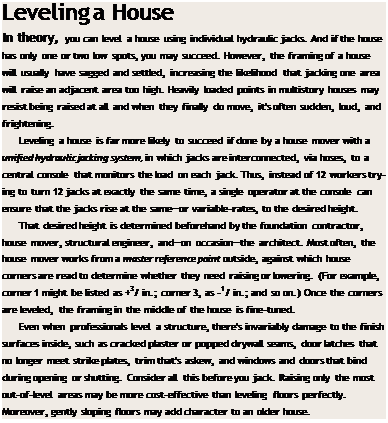

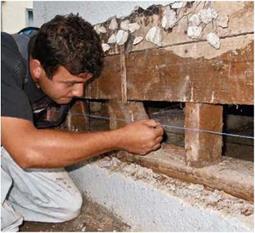
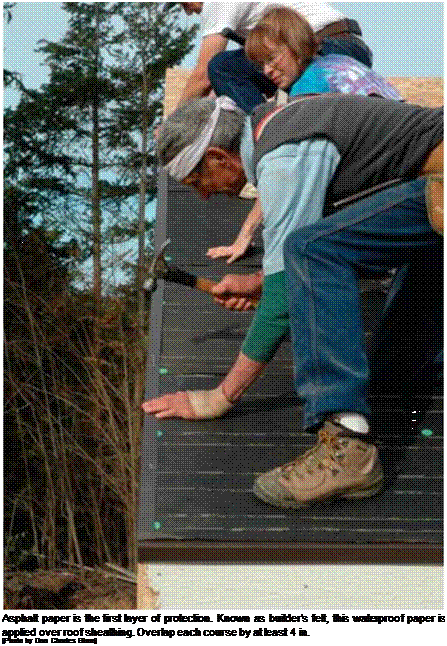


 INLET SUBMERGED
INLET SUBMERGED