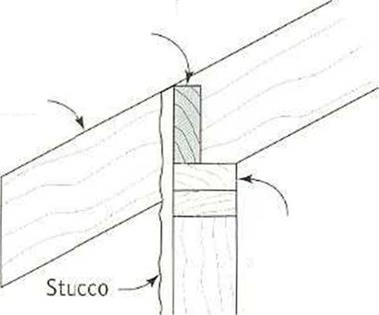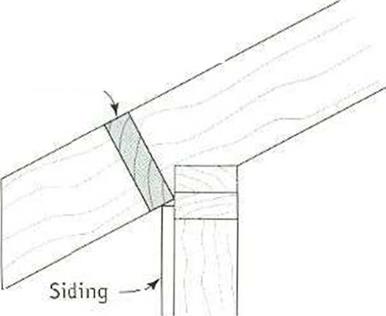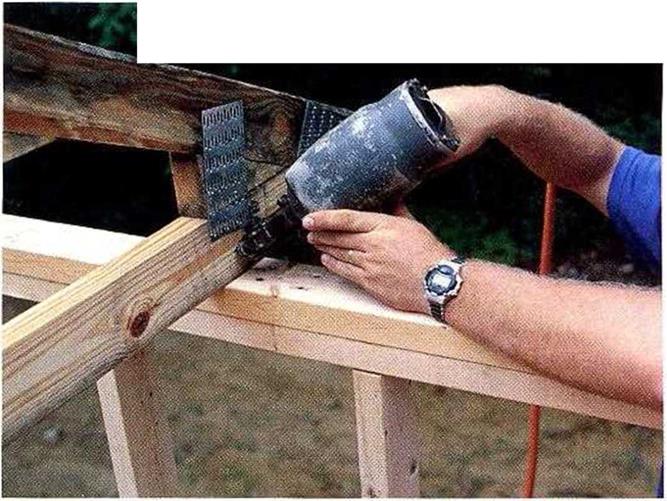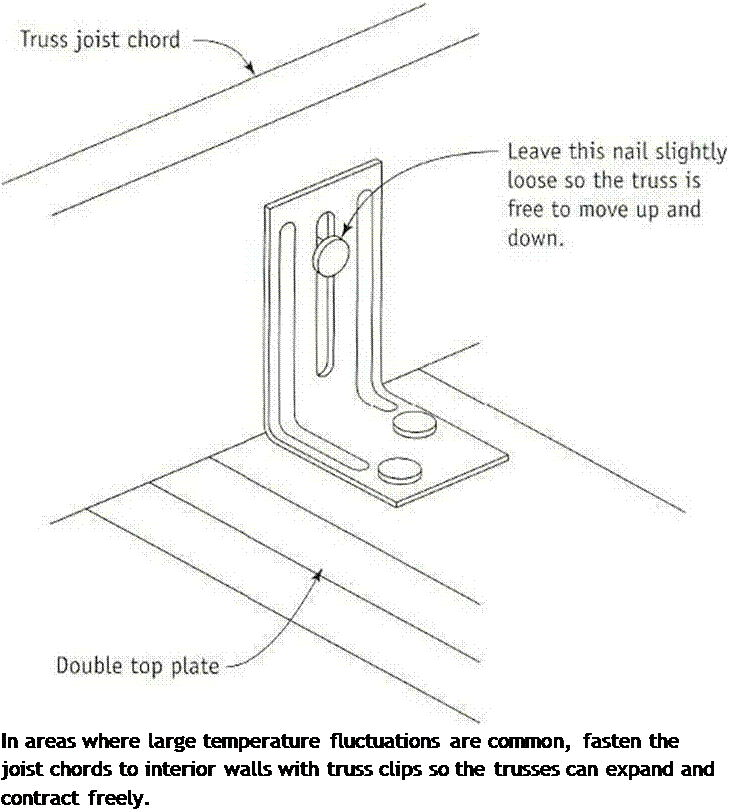Simplicity
It is ironic that simplicity is by far the most difficult of the seven principles to achieve. Simplification is a complicated process. It demands that every proportion and axis be painstakingly honed and that every remaining detail be absolutely essential. The more simplified a design becomes; the more any imperfection is going to stand out. Everything in a plain design must make sense, because every little thing means so much. The result of this arduous effort will look like something a child could come up with. The most refined art always looks as if it had been easy to achieve.
This sort of streamlining demands a firm understanding of what is necessary to a home. As stated before, there is no room in an honest dwelling for anything apart from what truly makes its occupant(s) happy. Each one of us must ultimately decide what this is and is not for ourselves. But, as with all good vernacular processes, we should first consider the findings of those
who have gone before us. While our domestic needs will differ as much as our location and circumstances, a look at what others consider to be important can get us going in the right direction.
Ideas about what is indispensable to a home can be concise so long as they are kept abstract. Consider Cicero’s claim: "If you have a garden and a library, you have everything you need.” And William Morris’ sage advice: "Have nothing in your houses that you do not know to be useful, or believe to be beautiful.” More pragmatic lists tend to be a bit longer. Small house advocate, Ron Konzak, is helpful. In his essay, entitled: “Prohousing,” Konzak explains that most every domicile should provide…
1. Shelter from the elements.
2. Personal security.
3. Space for the preparation and consumption of food.
4. Provision for personal hygiene.
5. Sanitary facilities for relieving oneself.
6. Secure storage for one’s possessions.
In their now-famous book, A Pattern Language, Christopher Alexander and his colleagues provide a detailed list of no fewer than 150 items for possible inclusion in a home. I have made a similar, albeit far less detailed, list here. More asterisks indicate a more universal need for the item they accompany.
EXTERIOR:
1. A small parking area out back.
2. A front door that is easily identified from the street.****
3. A small awning over the door to keep occupants dry as they dig for keys and guests dry as they wait for occupants.**
4. A bench next to the front door on which occupants can set things while fumbling for keys or sit while putting on/off shoes.
5. A window in the front door.
6. A steeply-pitched roof to better deflect the elements.*
7. Adequate insulation in all doors, windows, walls, the floor and the roof.****
8. Windows on at least two sides of every room for cross ventilation and diffuse, natural light.
9. Windows on the front of the house.**
10. A structure for bulk storage out back.
11. A light over the front door.
12. No less than 10 square feet of window glass for every 300 cubic feet of interior space.**
13. Eaves
ENTRY:
14. A light switch right inside the front door.*
15. A bench just inside the front door on which occupants can set things while fumbling for keys or sit while putting on/off shoes.
16. A closet or hooks near the door for coats, hats and gloves.*
A PLACE TO SIT:
17. A chair or floor pillow for each member of the household.****
18. Some extra chairs or pillows for guests. (In bulk storage?)*
19. A table for eating, with a light overhead.**
20. A table for working, with a light overhead.**
21. Nearby shelves or cabinets for books, eating utensils or anything else pertinent to the activity area.
22. A private place for each member of the household.***
23. A phone.
A PLACE TO LIE DOWN:
24. A bed.***
25. A light at or above the head of the bed.
26. A surface near the head of the bed on which to set a clock, tissue, books, etc.
APPLIANCES AND UTILITIES:
27. Electricity and a place for the accompanying fuse box.**
28. A source of water and sufficient room for water pipes.***
29. A water heater.**
30. A source of heat.**
31. A place for an air conditioner.
32. Ventilation and room for any accompanying ductwork (windows can sometimes work to this end).****
33. An indoor toilet.*
34. A tub or shower.***
35. A towel rack near the tub or shower.**
36. A mirror.**
37. A home entertainment center.
38. A washer/dryer.
A PLACE TO COOK:
39. An appropriately-sized refrigerator.
40. A stove top.*
41. An oven.
42. A sink.***
43. A work surface for food preparation with a light over it.**
44. Shelves or cabinets near the work surface for food and cooking supplies.**
ADDITIONAL BULK STORAGE:
45. A laundry bin.
46. No less than 100 cubic feet of storage per occupant for clothes, books and personal items.****
These items are not mutually exclusive. Where one can serve two or more purposes, so much the better. The dining table, for example, may double as a desk. This is especially true in a one-person household, where a single piece of furniture will rarely be used for more than one purpose at a time. Also, keep in mind that many of these things can be tucked away while not in use.
This list is meant to be a starting place from which anyone can begin to decide what is necessary to their own home. Certainly, what I propose to be universal requirements will not be universally agreed upon. The only needs that really matter in the design of a home are those of its occupant(s). The important thing to keep in mind when creating one’s own list is that the less significant a part is to the whole and its function, the more it will diminish the quality of the overall design. Just remember when to say "when.”








 ing decisions should be based on this number, which appears on the NFRC label (above).
ing decisions should be based on this number, which appears on the NFRC label (above). bottom edge, which is most subject to condensation. At 0°F outside, a good spacer increases the temperature at the bottom of the inside glass pane by 6°F to 8°F. As a result, a more comfortable relative-humidity level indoors is possible during the winter without window condensation.
bottom edge, which is most subject to condensation. At 0°F outside, a good spacer increases the temperature at the bottom of the inside glass pane by 6°F to 8°F. As a result, a more comfortable relative-humidity level indoors is possible during the winter without window condensation.





 courtesy Fine Homebuihiinq magazine, The Taunton Press, Inc.]
courtesy Fine Homebuihiinq magazine, The Taunton Press, Inc.]

