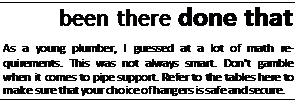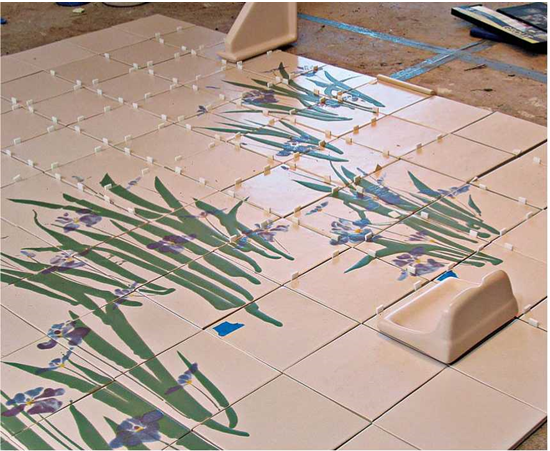After the plan review, you need to organize the job site. Figure out what your initial manpower needs and schedule are, and what tools you’ll need for the job. The first day on the job site is usually a challenge.
1. Manpower needs. Typically, on the first day, your crew is ready to go to work and will be looking to you for instruction. At the same time you may not be sure if the concrete
is level or the right size. Meanwhile, the superintendent may be on his way over with his list of things you need to take care of. If you have too many framers, everyone might be standing around until you get the job organized. If your schedule allows, start with just a two-man crew to check the foundation or slab for level and size and to get some lines chalked and some detailing done.
2. Manpower tasks. Knowing which jobs you want each framer to do before you get there always helps. Also, keep a couple of back-up tasks (such as cleaning out the truck or fixing tools) in mind in case something prevents you from starting right away. First-day jobs might include:
• Cleaning the slab or foundation
• Checking concrete dimensions
• Checking level of concrete
• Cutting makeup and headers
• Nailing makeup and headers
• Chalking lines
• Setting up chop saw (radial arm or similar)
• Building plan shack
• Detailing plates
3. Tools. Not having the right tools can be like trying to cut the Thanksgiving turkey with a table knife. The tool list that follows will help you determine what you need. For example, you can look at the plans to find out what size bolts are being used so you can be sure to have the appropriate drill bits and impact sockets ready.
It’s easy to show up the first day without some of the necessary tools. Also, you might use different tools at the beginning of a job and at the end of a job. Highlighting the tools you need on the Tool List before the job starts will help you prepare and save time.
Note that the “Location" column on the Tool List at the end of this section refers to the location where the tools are kept. (See legend on tool list.) The locations listed can be adjusted to your own situation.
4. Plans. Any time you can devote to the plans before you start the job is probably well spent. Two things are particularly important for getting started. First, decide where you are going to pull your layout from (see Chapter 7), and second, decide which lines you are going to set for reference (see “Getting Started" in Chapter 13).
Looking at plans on the job site can be like trying to read a map while on a motorcycle: there is always the sunshine, wind, or rain.
On the job site, you’ll be juggling a number of things. Your crew will be asking you what to do next, and you’ll have to think about the material you need and if you have enough nails, for example. It will take you about an hour to absorb as much information from the plans on the job site as you can in fifteen minutes off the job site. A good habit is to review the plans for ten minutes every morning away from the job site. You’d be surprised at how many mistakes are avoided by doing this.
Tool List
|
Tool
|
Location
|
Quantity
|
|
Broom
|
T
|
1 per crew
|
|
Chalk bottle
|
T
|
1 per crew
|
|
Knife blades case
|
H
|
1 per crew
|
|
Vice grip
|
MB
|
1 per crew
|
|
5" crescent wrench
|
MB
|
1 per crew
|
|
8" crescent wrench
|
MB
|
1 per crew
|
|
Allen wrench set
|
MB
|
1 per crew
|
|
Screwdriver
|
|
|
|
Standard
|
SR
|
2 per crew
|
|
Phillips
|
SR
|
2 per crew
|
|
PLUS
|
|
|
|
Retractable safety line
|
JH
|
2 per crew
|
|
Lanyards
|
JH
|
4 per crew
|
|
Regulators
|
FB
|
V2 per gun
|
|
Compressor oil
|
TB
|
1 per crew
|
|
Gun oil
|
TB
|
1 per crew
|
|
Plumb bob
|
FB
|
1 per crew
|
|
Electric three-way
|
FB
|
2 per crew
|
|
Air three-way
|
FB
|
2 per crew
|
|
Saw guides
|
FB
|
1 per crew
|
|
Screwdrivers
|
FB
|
Misc.
|
|
Chain saw
|
SB
|
1 per crew
|
|
Chain saw blades
|
FB
|
1 per crew
|
|
Palm nailer
|
LB
|
1 per crew
|
|
Ear plugs
|
FB
|
Misc.
|
|
Back support
|
JH
|
Misc.
|
5. Schedule. Developing a schedule is a difficult task, and one that should be a responsibility of the contractor. If, however, the framing contractor does not provide one, the lead framer should create his own. It is a valuable tool that will help you organize the job and then analyze how the work is going.
6. Plan shack. On bigger jobs, a plan shack is a good tool to have. It doesn’t have to be fancy, but if it keeps your plans dry and helps keep the job organized, it is worth the time and material.
Plan shack
Conclusion
Your time spent preparing for a job sets the tone for managing the whole job. It lets you hit the job running and puts everyone on notice that you are serious about making this job run smoothly.
With a picture of the plans in your head, a job site check list complete and your tools organized you will start out answering questions and taking control of what needs to be done to get your project framed.










