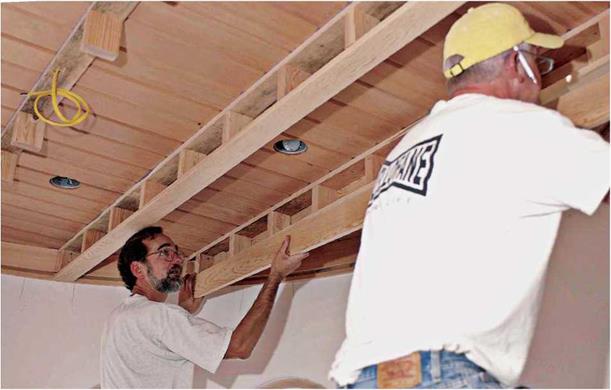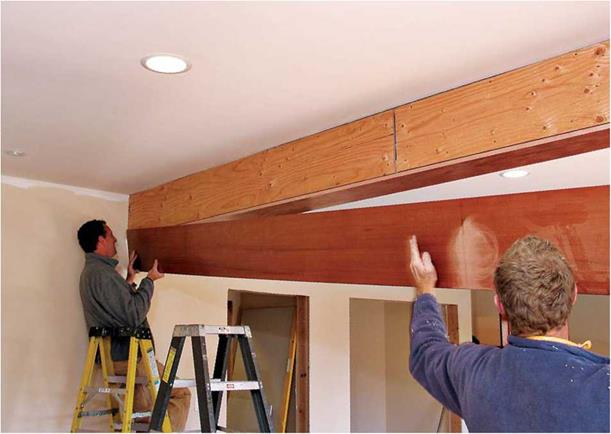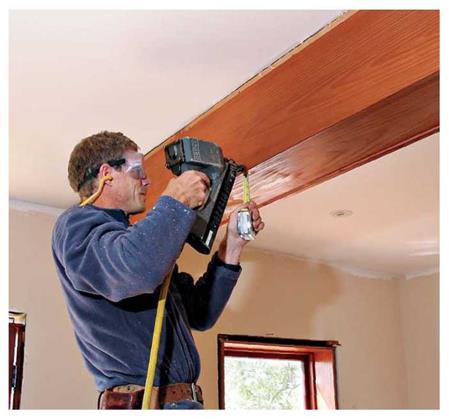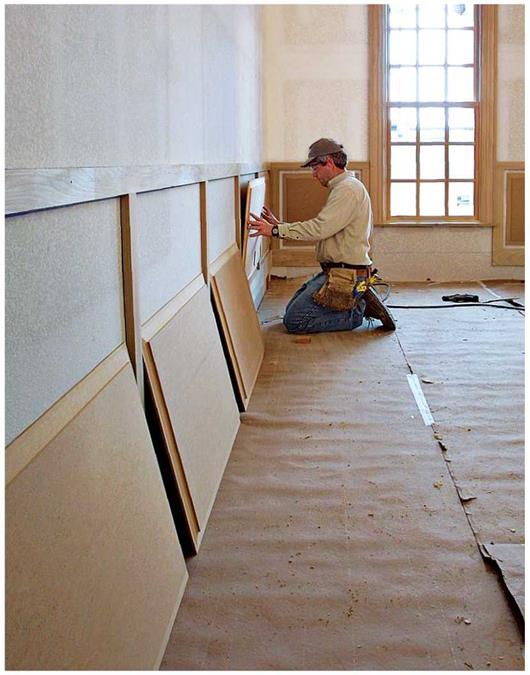There are many ways to manage framers. It is important to know the different management styles and the effects that they have on employees, so that you can create the most productive framing crew. There are three main styles of management: autocratic, bureaucratic, and democratic.
Autocratic: The lead framer has the decisionmaking power and does not delegate authority.
Discussion and suggestions are generally not permitted. This style sometimes motivates framers to please the lead framer instead of to improve productivity. It also discourages framers from finding creative solutions.
Bureaucratic: The lead framer enforces established rules, regulations, policies, and procedures to run the crew. This style does not allow for creative The autocratic lead framer
solutions.
Democratic: Framers help determine the goals of the company. The lead framer organizes and directs the framers as part of his job as a crew member. If a problem comes up between the lead framer and a framer, they work together to find a solution they can both accept. This style usually creates a congenial work atmosphere.
Most lead framers use a combination of the three styles. This lets them have authority when they need it, while getting the help from their framers in developing the most productive methods for accomplishing their work.
Managing a framing crew can be compared to playing quarterback on a football team. Your team has to have confidence in your ability to direct them. The team expects you to tell them when they make mistakes, but they also expect you to tell them what they need to know to do a good job and to be considerate of them. In effect, you have to develop a working relationship with each framer.
Different Types of Framing Crews
There are different types of framing crews, which require some adjustment in style. They are:
1. Hourly employees
2. Piece workers
3. A combination of the two
Hourly workers are paid by the hour. Their goal is to keep their employer happy with their work. They typically are more concerned with quality of work than with speed. Piece workers are paid by the amount of work they finish. Their main goal is to get as much work as possible done within a certain time frame. A combination of the two allows for the employee to be paid for each hour he or she works, then to receive a bonus for completing extra work within a defined time frame. A combination system can provide the motivation to maintain speed, while still allowing you a great degree of control over the job.
More on Motivation
Motivation is the intangible factor that can make or break a crew, and probably the single most important factor that affects framers, yet it is not something you can demand of your crew. As a lead framer, you want to support individual framers and maintain a high level of motivation in the crew.
Ideas for Building Relationships and Motivation
1. Honesty is a basic. A framer will observe not only what you say and how you treat him or her, but what you say to others and how you treat them. Keep your framers well-informed. If there is a slow-down coming up, and some framers might be laid off, let them know. You risk the chance of them quitting before the job is finished, but if you want them to be on your side, you have to be on theirs.
2. The first day on a job is the most important time for setting a new framer’s attitude toward his or her job. Take time to introduce him to the whole crew and show him where he can
find tools, the first aid kit, and portable toilets. Allow time for him to acclimate to the job.
3. Developing relationships takes time and a conscious effort. While your time is valuable, and you have to balance it, try to listen to what your framers have to say, and show patience. If you want them to support your interests, you have to be concerned about theirs. Make yourself available and easy to talk to. Encourage open and free resolution of problems, and make every effort to use your framers’ suggestions, or explain why if you decide not to. This gives the framers positive feedback and gets them thinking about better and faster ways to accomplish tasks. If you constantly reject their suggestions, you reduce their motivation.
4. Use power discreetly. The more you have to display authority, the less valuable it becomes. Persuasion and guidance can be more effective than a show of authority.
5. Assign more responsibility and train framers to take on new tasks whenever the job allows. This will motivate framers to take on more duties.
6. Teach framers how to solve problems.
7. Praise framers for good work. This helps create a positive attitude, especially when it is done publicly. Compliments are a good relationship-builder, especially when framers first start working with you. Go out of your way to find something they have done well. Hopefully you can get a couple of positive compliments in before you have to start pointing out any mistakes.
8. Expect some mistakes and use them as learning opportunities. Making mistakes and learning on the job are everyday occurrences and should not create fear in a framer. Your framers need to know that you are there to teach and direct them, and that you will be fair and reasonable.
9. Make criticism into a learning experience and give it in private. When a framer makes mistakes or is sloppy, don’t assume it’s intentional. Calmly explain what he did wrong. Direct the criticism at the action, not the person. Be specific. For example, “your nails are not sunk deep enough," instead of, “you are a horrible nailer." If the framer does not improve or change, then you may have to tell him that he is not suited for the work and should look for work elsewhere.
10. Pitch in and be a good example, especially if the job is one that nobody wants to do. You should not feel that any task is beneath you.
11. Be courteous. Everybody likes to hear “please" and “thank you." Saying “thank you" is a good way to finish up without giving the workers the sense that they are dismissed.
Respecting your framers will help keep them motivated, and help get the job done right.
Competition as a Motivator
It is sometimes possible to create competition that will provide enjoyment for your framers and increase productivity. Here is an example:
A while ago, I had a couple of hammers left over from tools I had purchased for a training class. On the job, we were framing a two-story hotel with two long walls on either side. I woke up one morning asking myself,"How can I make these walls go quicker?" I decided to create a competition by splitting the four framers into two teams, with one team on each side of the hotel. The winning team— the one that got their wall up first—would get the hammers. With the competition, the framers enjoyed the day and got a lot more wall framed than normal. Healthy competitions can help provide motivation.
Goals
One of the best management tools is goal-setting.
It develops motivation by creating a reason to work productively, gives you a tool for judging the productivity of a framer, and provides a benchmark for discussing each framer’s daily tasks. Goals should be set for different time periods, ranging from the entire length of the job, to daily or task goals. Goals can be written down, or you can go over them in a conversation with your framers.
Goals for the job are usually defined in the beginning by your schedule and manpower.
It helps to break down your overall project goals into goals for each part of the job, like the first – floor walls, the joists, and the rafters. Once you know the goals for the major parts of the job, you can begin to set your daily goals.
Set daily goals the first thing in the morning. You might want to think about them and who you will assign to each task on your way to work. After assigning the tasks, ask each individual to set their own goals for the day, which you can review with them.
Framers sometimes think they can get more work done in a day than they actually can. In this case, all you have to do is agree with their goals, and encourage your framers to achieve them. If, on the other hand, they set their goals at a lower rate of productivity than you expect, review their goals with them, and see if you can teach them faster ways to achieve them. You might do a little of their work for them so they can see how fast it is supposed to be done.
If you can’t agree on a goal with a framer, give him another task, and assign his original task to someone else. At the end of the day you can compare how much work the other person accomplished with what you and the first framer expected, then determine which one of you was more on-target. This takes time and effort on your part, but sometimes that’s what’s needed to create motivation—which will save time in the long run.
It’s important to review goals when your framers are done with their tasks—either at the end of the day or the next morning before you set new goals. This will show framers that goals are important. It
also lets you determine when and if improvement is necessary. Set goals that are realistic and obtainable, but still challenging.
When setting goals, consider the learning curve. Studies have found that when you double the amount of similar work that someone does, their productivity increases by 20%. Even experienced framers have a learning curve.
The more experience you have, the clearer your goals will be. The more you set goals, the better you will become at it.












 Because the underside is the most visible part of the box beam from eye level, measure to be sure the board reveals are consistent. Measuring also tells you exactly where the edge of the bottom board is—so nails don’t miss it. Cover gaps along the ceiling with crown molding.
Because the underside is the most visible part of the box beam from eye level, measure to be sure the board reveals are consistent. Measuring also tells you exactly where the edge of the bottom board is—so nails don’t miss it. Cover gaps along the ceiling with crown molding.