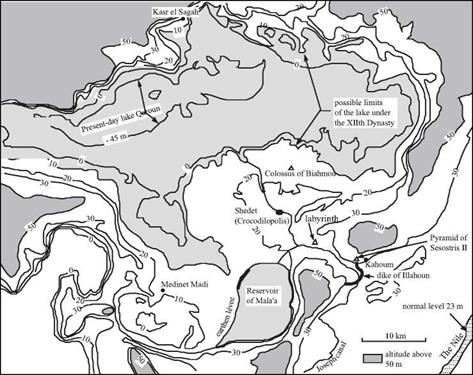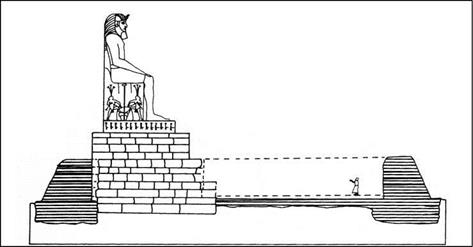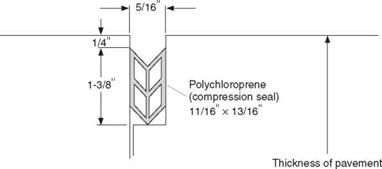If the deck perimeter isn’t parallel and square, the walls won’t be either. Take the time to check this now, following the procedure explained in chapter 3 (see pp. 54-56). If necessary, lino-tune the exterior wall layout to correct for out-of-square corners or nonparallel walls. The lines you snap define the inside
edge of the exterior walls. For 2×4 walls, measure ЗV: in. in from the deck edge (slightly more or less if you need to get the walls square and parallel). If the walls will be framed with 2x6s, use a 5’/-in. measurement. Instead of measuring this distance, you can simply lava scrap 2×4 (or 2×6) on the deck and mark against its inside edge. Mark all the exterior corners to establish the layout marks for snapping the exterior wall lines around the perimeter of the floor (or slab).
When you’ve marked all the comers, snap lines around the perimeter. If you’re working on a concrete slab, vou may want to move all these lines in an extra / in. so that the wall sheathing can be nailed onto the framed wall flush with the concrete. At this po nt, pay no attention to the openings for doors and windows—just snap the wall lines right through the openings.
Mark interior walls next
Begin laying out the interior walls by measuring from the exterior walls. For example, the illustration on p. 77 calls for a distance of
 12 ft. 7 in. from the outside comer of the house to the center of л partition wall. Add or subtract VA in. from that distance to snap the layout line for the partition wall. Remember to note how measurements are given on the plans. Layout long interior walls (such as hallways) first, then do the short walls (such as closets). There is no need to mark the door and wall openings.
12 ft. 7 in. from the outside comer of the house to the center of л partition wall. Add or subtract VA in. from that distance to snap the layout line for the partition wall. Remember to note how measurements are given on the plans. Layout long interior walls (such as hallways) first, then do the short walls (such as closets). There is no need to mark the door and wall openings.
For hallways, the minimum width is 37 in. in the rough, which yields a finished width of 36 in. (accounting for ‘A-in. drvwall installed on each side). I sometimes frame hallways 40 in. wide in the rough to create easier passage tor a wheelchair (a standard wheelchair is 26 in. wide).
Pay particular attention to squaring bathrooms and kitchens, which makes it easier to set cabinets and install vinyl flooring. When framing on a slab, plumbing lines will have been set in the concrete. If a pipe was placed slightly outside where a wall should be, its better to move the wall rather than the pipe. If the pipe misses the wall by a lot, you’ll need to involve a plumber.
Although a standard bathtub is 60 in. long,
I snap wall lines with a 60’Ain. space for the tub, which makes installation easier for the plumber. 1 also lay out the bathrooms plumbing wall with a 2×6 wall instead of a 2×4; a wider wall makes it much easier to fit all the bathroom pipes inside.
STEP2 Plate the Walls
This step involves laying out all of the lumber required for the top and bottom plates, cutting the plates to length, and temporarily tacking them on their layout lines so that matching marks can be made on both plates for the studs, doorways, windows, and ntersecting walls. Don’t plate, mark, and build one wall at a time. This old method is time-consuming
and makes it difficult to frame accurately. Instead, put all the plates down for every wall, beginning with the outside walls.

 It’s best to plate the long, outside through walls first, then plate the outside butt walls that extend between the through walls. As shown in the illustration above, through walls have plates that run through them from corner to corner. Walls that ft between or intersect other walls are called butt walls. After vou finish plating the outside walls, you can move inside, beginning with the longest walls and working your way toward the shortest ones.
It’s best to plate the long, outside through walls first, then plate the outside butt walls that extend between the through walls. As shown in the illustration above, through walls have plates that run through them from corner to corner. Walls that ft between or intersect other walls are called butt walls. After vou finish plating the outside walls, you can move inside, beginning with the longest walls and working your way toward the shortest ones.











 12 ft. 7 in. from the outside comer of the house to the center of л partition wall. Add or subtract VA in. from that distance to snap the layout line for the partition wall. Remember to note how measurements are given on the plans. Layout long interior walls (such as hallways) first, then do the short walls (such as closets). There is no need to mark the door and wall openings.
12 ft. 7 in. from the outside comer of the house to the center of л partition wall. Add or subtract VA in. from that distance to snap the layout line for the partition wall. Remember to note how measurements are given on the plans. Layout long interior walls (such as hallways) first, then do the short walls (such as closets). There is no need to mark the door and wall openings.
 It’s best to plate the long, outside through walls first, then plate the outside butt walls that extend between the through walls. As shown in the illustration above, through walls have plates that run through them from corner to corner. Walls that ft between or intersect other walls are called butt walls. After vou finish plating the outside walls, you can move inside, beginning with the longest walls and working your way toward the shortest ones.
It’s best to plate the long, outside through walls first, then plate the outside butt walls that extend between the through walls. As shown in the illustration above, through walls have plates that run through them from corner to corner. Walls that ft between or intersect other walls are called butt walls. After vou finish plating the outside walls, you can move inside, beginning with the longest walls and working your way toward the shortest ones.


