LAYOUT
Layout is the written language of the framer. If the lead framer on the job “writes" clearly, then the framers reading the layout will be able to understand and properly perform the work. It’s important to include enough information in the layout so that there aren’t any questions. Layout language has been developed by framers over the years, and there are some variations. The version described in this book is quite typical. Feel free to make any changes that reflect practices in your area. If you need to explain something about the layout that isn’t shown in this chapter, either write it out on the plates in plain language, or explain it to the person who will do the framing.
Layout for framing requires bringing together the desires of the owner, the written instructions of the architect and engineer, instructions from the builder and/or superintendent, and materials from the supplier-then writing these instructions on job-site lumber in a legible manner so that the framers can build the walls, floors, and roofs without continuous interpretation. This chapter describes this process and explains the written words and symbols the lead framer uses.
The approach you use will depend on the size of the job, the area of the country you are working in and, most of all, the style of the person who taught you framing layout. This chapter presents a common style of layout, with some variations. Any style you use is good, as long as the framers can read and understand it, and you have provided all the information they need to frame the building completely.
Wall plates positioned vertically for layout
Wall Layout
On many jobs, the basic skeleton of the walls is built, and then the blocking, hold-downs, and miscellaneous framing are filled in as a later operation. There are some disadvantages to installing miscellaneous framing after the basic framing. For example, you may have to notch around wires and pipes. You may even have to come back and set up a separate operation after you have already left the job site. This chapter describes a system that includes everything possible in the layout, so the walls can be framed, complete, all at one time. To do this takes organization and pre-planning, which includes gathering all the information you need before you do the layout.
The positioning of the top plate and bottom plate for layout detailing is a variable that depends on personal preference and the type of operations.
The plate can be positioned vertically so that the Ш" width is on top, which makes it easy for marking on the plate. The plate can also be laid flat (horizontally) on top of the chalk lines so that the plates are in the same position as when the walls are standing. This system makes it easy to keep the walls in the proper position, particularly when you have angled walls. A third option (for some exterior walls
only) is to position the bottom plate where it will be once the wall is standing, then tack the top plate to it, hanging over the side. This system works well if you want to attach the bottom plate to the floor and then stick-frame the wall.
The layout language varies, but all layout styles are similar. The chart on page 138 shows the basic layout language. Page 144 shows additional language. Although the parts of the walls are typically the same in different areas of the country, quite often they are referred to by different names. For example, a backer is also known as a channel or partition. Even the term “layout" can have different meanings. Sometimes layout is understood to be the total process of chalking the lines for the wall locations (snapping), cutting the plates, and writing the layout language on the plates (detailing). It is not important what terms are used, as long as there is clear communication.
Wall layout is the process of taking the information given on the plans and writing enough instructions, in layout language, on the top and bottom plates so the framer can build the wall without asking any questions.
Following is some general information that must be considered before starting. Unless otherwise noted, all layout discussions will assume 2 x 4 studs at 16”
O. C. (on center).
Where possible, we want joists, studs, and rafters to rest directly over each other.
Before layout is started, establish reference points in the building for measuring both directions of layout and use those points for joist, stud, and rafter/truss layout throughout the building.
Check the building plans for a special joist plan or rafter/truss plans indicating layout.
Select a reference point which allows you to lay out in as long and straight a line as possible, and which ensures that a maximum number of rafters/trusses are directly supported by studs.
Wall Layout Steps
1. Spread the top plate and bottom plate together in chalk lines. If a plate is not long enough, cut the top plate to break on the middle of the stud and four feet away from walls running into it.
2. Place plates in position with chalk lines.
3. Lay out for backers from chalk lines.
4. Lay out stud trimmers and cripples for windows and doors.
5. Lay out studs.
Chalking Lines
“Chalking lines" is the process of marking on the subfloor where the walls are to be placed. Red chalk makes a permanent line and is easily seen. Blue chalk can be erased and is good to use if the lines might have to be changed. Using different colors allows you to distinguish between old and new lines.
Before chalking, when possible, check foundation and floor for square. Walls must be square, plumb, and level. If necessary, adjust your chalk lines accordingly.
Measurements for chalk lines are derived from wall dimensions as given in the plans. If the plans show finished walls, be sure to subtract the appropriate amount to get your framing measurements.

 FIGURE 10.8 PMB tape for sealing pavement joints (a) when bonding with a layer edge and (b) after application. (Photos courtesy of Slaskie Kruszywa Naturalne sp. z o. o., Poland.)
FIGURE 10.8 PMB tape for sealing pavement joints (a) when bonding with a layer edge and (b) after application. (Photos courtesy of Slaskie Kruszywa Naturalne sp. z o. o., Poland.)






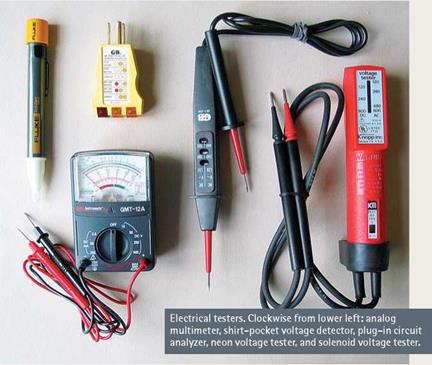
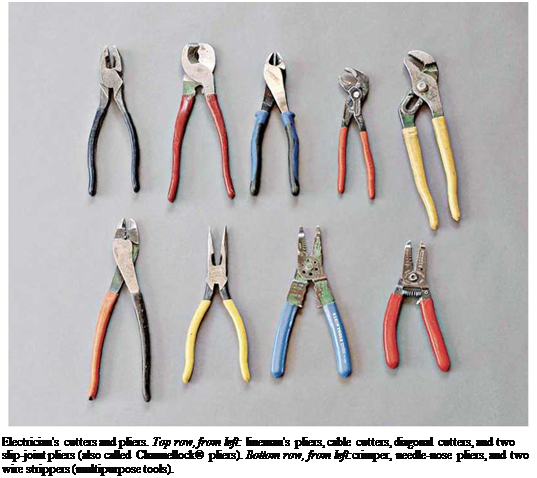
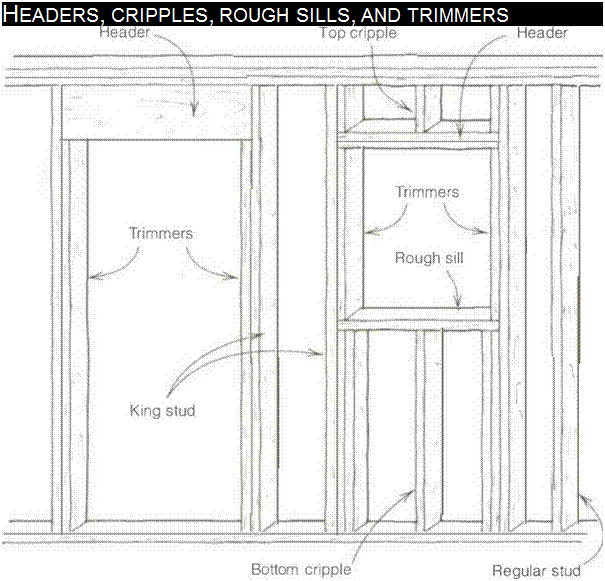

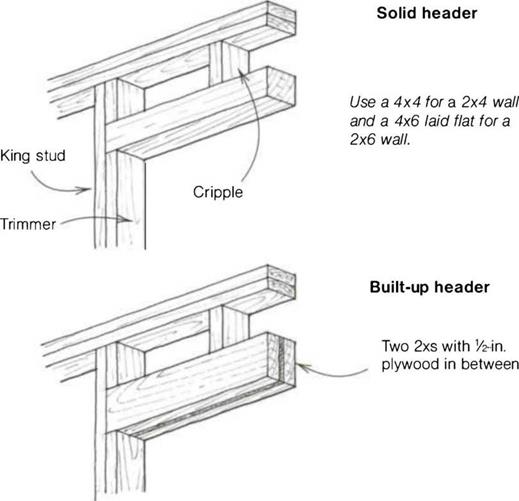
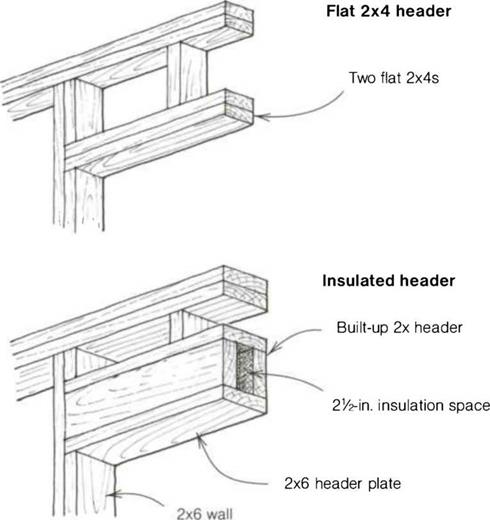 ing on whether they carry weight from above. If you are using manufactured trusses for the roof, all interior walls are usually nonbearing, which makes it possible to use the flat 2x for interior headers. In houses without roof trusses, joists and even roofs might be supported by an interior wall. Such walls are bearing walls and need larger headers to support the weight.
ing on whether they carry weight from above. If you are using manufactured trusses for the roof, all interior walls are usually nonbearing, which makes it possible to use the flat 2x for interior headers. In houses without roof trusses, joists and even roofs might be supported by an interior wall. Such walls are bearing walls and need larger headers to support the weight.