Author Testimonials
Paula Baker-Laporte
If someone had told me in the early years of my career that I would be writing a technical “how to” book about healthy homes, I would have looked at them with total incredulity! I would have explained that, as an architect, my main concerns were with the creation of beautiful and interactive spatial forms and that my aspirations were artistic rather than technical. It seems that fate had a different course for me. I joined the ranks of the chemically sensitive.
In retrospect, the roots of my illness can be traced back to formaldehyde overexposure that I suffered when for a short period I lived in a brand-new mobile home. Working in standard residential construction, I found that my symptoms became severely aggravated whenever I visited a jobsite because of the prevalence of this toxic chemical in conventional construction materials. Erica Elliott, my friend and physician, diagnosed my condition and helped me get back on my feet, and it was through her that I first heard of healthy building. She told me of the alarming number of chronically ill patients consulting with her who were diagnosed with MCS. For many, the primary cause of illness was exposure to multiple toxins in the home.
Even though I specialized in residential architecture, I had to admit I knew little about the health implications of standard home construction. While working with Erica to design her home, I began intensive research into this new frontier in architecture and building. It was then that my personal and professional life took a new direction.
Once I learned the facts, I could never again allow certain products, techniques, or equipment to be used in projects with which I became involved. I understood the health threats they posed to my clients, other inhabitants, construction workers, and the planet. In my efforts to learn everything I could about healthy building, I came across a body of information translated from the original German called Bau-Biologie. Bau-Biologie advocates an environmentally sustainable approach to healthy building, in part through the use of natural, unprocessed building materials.
I used these principles when designing a new home for my family. Our home has a timber frame and clay/straw wall system. My husband and builder, Robert Laporte, introduced this building system to me when I first met him at a natural building workshop he was leading. Our home has earth plasters and earth and stone floors, and is heated primarily by solar heat and a masonry oven. The electrical wiring is in metal conduit. My own health has improved steadily, partly as a result of the clean and vital environment afforded to me by our natural home and unpolluted surroundings. Although the bulk of my professional design work now incorporates alternative natural building systems, I realize that the majority of people planning a new home do not have access to alternative materials and methods of construction. I also realize that, for some chemically sensitive individuals, many natural materials can elicit symptoms as readily as synthetic ones do. For these reasons, much of the information in this book is geared toward making conventional building practices healthier.
A healthy home is far more than a home that is free of toxins. It must safeguard the residents on many other levels, described throughout this book. As a result of my research, my goals as an architect have grown. To truly nurture us, our buildings must not only be beautiful. They must also be healthful and conceived with mindfulness of our limited planetary resources. The same building design can destroy human health or enhance vitality. The difference lies in the materials and construction methods we choose.
My involvement with indoor air quality issues began in 1991, when I went to work for a large medical corporation as a family physician. The building housing the clinic was new and tightly sealed, with nonoperable windows and wall-to-wall carpeting. Previously in excellent health, a world-class mountaineer and marathon runner, I began to develop unexplainable fatigue. After several months, more symptoms developed, including rashes, burning eyes, chronic sore throat, and headaches. The symptoms subsided in the evenings after I left the workplace, only to return when I reentered the building.
By my second year of employment, I had developed persistent migraine headaches, muscle and joint pains, insomnia, confusion, lack of coordination, memory loss, and mood swings. By then the symptoms had become permanent, continuing when I was away from my workplace on weekends. My physician colleagues were puzzled by my symptoms. Some felt I was suffering an unusual manifestation of depression and would benefit from antidepressant medication. These medicines were not helpful and only masked the problem.
I finally had the good fortune to find a physician trained in environmental medicine who believed I had nervous and immune system damage related to chronic, low-level exposure to poorly ventilated toxins in the workplace.
By the time I resigned my position on the staff of the clinic and the local hospital, I had a full-blown case of multiple chemical sensitivity, also known as environmental illness. Most synthetic chemicals commonly found in the modern world, even in minute amounts, caused me to have adverse reactions to such a degree that life became a painful ordeal. With diligent avoidance of toxins, abundant rest, detoxification therapies, and other measures, my life began to stabilize.
Since very few physicians are trained in toxicology and environmental medicine, I immersed myself in this field of study, to help myself as well as others. It wasn’t long before my practice consisted primarily of patients with immune dysfunction, including multiple chemical sensitivity, autoimmune disease, chronic fatigue syndrome, fibromyalgia, and severe allergies. I was struck by the number of patients who dated the onset of their symptoms to a move to a new home or to the remodeling of a school or office. They invariably had been to many doctors who treated them for conditions such as allergies, asthma, sinusitis, and depression. The underlying causes were not identified. By the time the correct diagnosis was made, the patients’ immune systems were often severely, sometimes irreversibly, damaged.
It was during my own recovery that I decided to build a home using nontoxic building materials. Paula Baker-Laporte was my architect, patient, and neighbor. Together we began researching various available products and associated health effects. Shortly thereafter we had the pleasure of meeting John Banta, and a fruitful collaboration began.






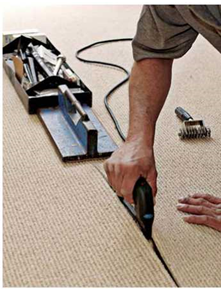
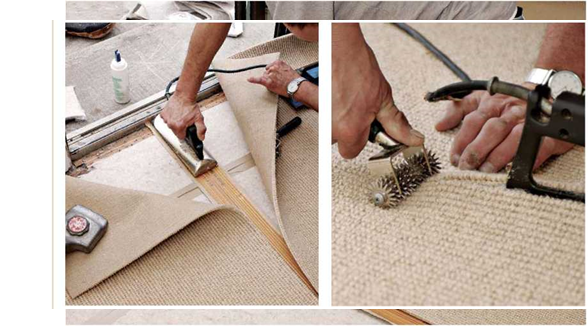


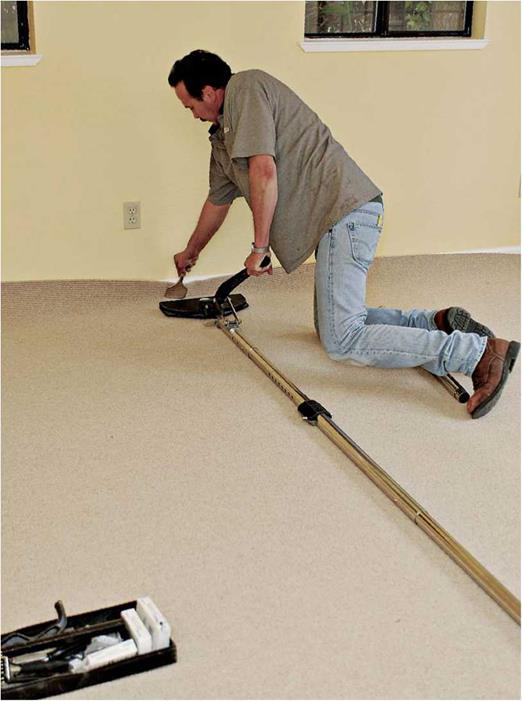


 If an outlet doesn’t work, one of the first things to check is whether it’s a ground-fault circuit interrupter (GFCI) outlet. GFCI protection is required for outdoor receptacles (outlets) and electrical outlets in the kitchen and bathroom—places where the presence of moisture might pose an electrical shock hazard. If overloading or an electrical short is detected, a GFCI circuit breaker will shut down at the main service panel, cutting off power to all outlets on the circuit. GFCI pro-
If an outlet doesn’t work, one of the first things to check is whether it’s a ground-fault circuit interrupter (GFCI) outlet. GFCI protection is required for outdoor receptacles (outlets) and electrical outlets in the kitchen and bathroom—places where the presence of moisture might pose an electrical shock hazard. If overloading or an electrical short is detected, a GFCI circuit breaker will shut down at the main service panel, cutting off power to all outlets on the circuit. GFCI pro-![STEP3 Get to Know Electrical and Mechanical Systems Подпись: DON'T FORGET THE SHUTOFF VALVES. Located beneath a sink, these valves allow you to shut off hot and cold water lines going to the faucet so that repairs can be made. [Photo ® Larry Haun.]](/img/1312/image1007.gif)
 tection can also be provided by a GFCI receptacle that’s wired to other receptacles. Both GFCI devices have test and reset buttons. Find out which type of GFCI protection you have, where the devices are located, and which outlets they control. By pressing the test and reset buttons, you’ll see how they work.
tection can also be provided by a GFCI receptacle that’s wired to other receptacles. Both GFCI devices have test and reset buttons. Find out which type of GFCI protection you have, where the devices are located, and which outlets they control. By pressing the test and reset buttons, you’ll see how they work.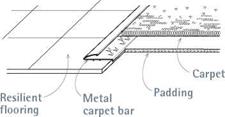

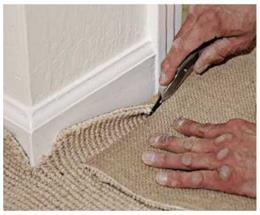
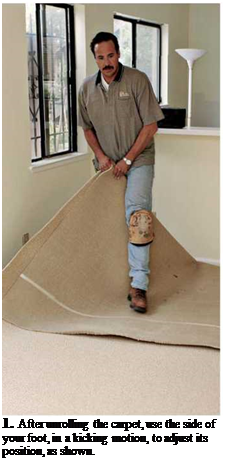
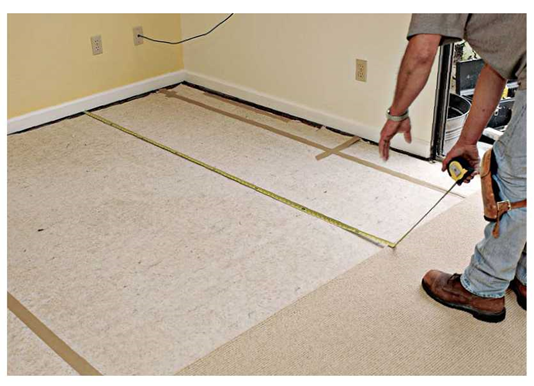
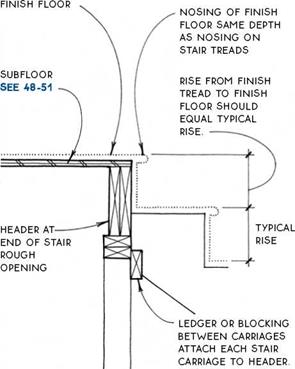
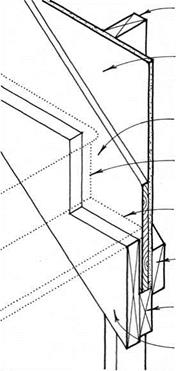



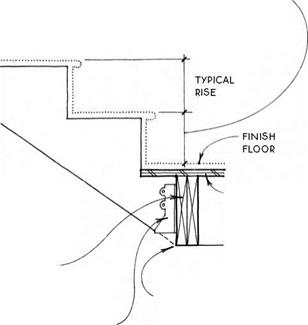


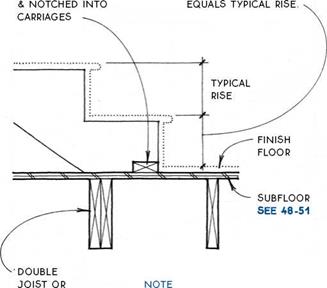


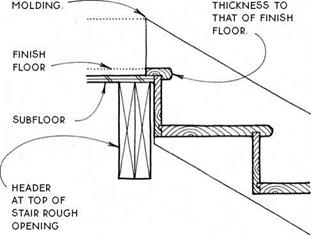

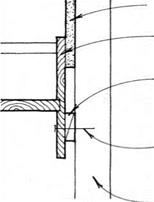 HOuSED STRINGER OF pREFABRicATED STAIR
HOuSED STRINGER OF pREFABRicATED STAIR
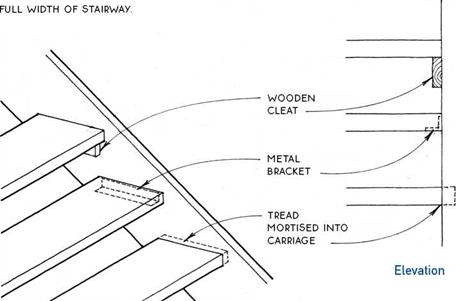 screwed TO Structural cARRIAGE;
screwed TO Structural cARRIAGE;

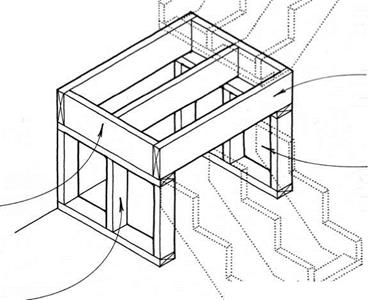 SUPPORT LANDiNG ON STUD WALLS.
SUPPORT LANDiNG ON STUD WALLS.