STEP6 Install the Siding Panels
Thanks to the work you did in the previous step, panel installation can go quickly, especially when you have a good-size crew, as we did on this job. The first panel course is always the bottom-most course. Start against the corner on one side of the house (preferably the back corner). Pull up the first panel, snap it into the starter strip, and slide the end of the panel under the corner trims top edge. Keep the panel seated in the starter strip as you drive nails into each stud. The nail heads should be ‘/в in. proud of the flange. Don’t drive nails at the edge of a slot or through the vinyl itself. If the prepunched slot is not centered over a stud, lengthen the slot with a utility knife or a slot-punch tool.
Once the panel is nailed in position, check whether you can slide it back and forth manually. If the panel won’t slide, find out where it’s getting hung up and fix the problem. After you’ve checked that the panel is free to move, you can, if you like, nail it fast near the middle. Some builders prefer this technique, which encourages the panel to expand and contract equally in both directions.
The clearance between the end of a panel and the inside edges of the trim pieces depends on the temperature. If it’s over 90°F when you install the siding, leave the panel end about і in. away from the trim piece’s inside edge. If it’s less than 30°F, leave a good ^ in. of clearance at each end so there’s room for heat – induced expansion. For temperatures between these two extremes, gauge accordingly.
When you come to an opening or reach the end of a wall, cut a panel to fit. Remember always to leave room for expansion. Cut panels to length with a table saw, as described earlier, using a circular saw with the blade in
backward. You can also crosscut with a radial – arm saw, a sliding compound-miter saw, a utility knife, a hacksaw, or even tinsnips. Plan each siding cut so that the cut ends are hidden in the corner posts, in the J-channel trim, or by the factory edge of an overlapping panel. Panels that join within a course should overlap by at least 1 in.
You’ll notice that the nailing flange on a siding panel is cut back about 1 in. from the end of the panel. When two panels join each other in the same course, their nailing flanges should never butt together on the wall. When necessary, cut back the nailing flanges so that those in the same course are separated by at least 1 in. (see the illustration on p. 159).
It’s best to lap the panels between—not on—the studs. Try not to install pieces shorter than 3 ft. long, especially in high-wind areas. And don’t let the overlaps where siding panels meet stack over one another in subsequent courses. Rather, randomly separate these overlaps by two or three studs, so that you don’t create a staircase pattern. The pattern created
![]()
![]()
 by the installed vinyl panels should be pleasing to the eye.
by the installed vinyl panels should be pleasing to the eye.
Pull each panel up snugly against the locking hem of the previous panel, but don’t stretch it. Panels that were stretched tightly when they were installed (especially in warm weather) can tear when cold weather causes them to contract. Before moving on to the next row, make sure each panel is free to move back and forth horizontally.
As you proceed upward, measure down from the underside of the trusses to each row to ensure that the siding is remaining level around the building. Vinyl siding can stretch upward and easily become out of level. Some builders snap level chalklines every 2 ft. or so around the building to serve as reference points while they install rows of siding.
Installing panels around windows, doors, outlets, and vents
Strips of undersill trim must be installed beneath windowsills. This special trim covers the horizontal edge of a siding panel and locks
the panel in place. Cut each trim piece to fit between the two side J-channels, then nail it flush against the underside of the window. If the panel beneath a window needs to be notched more than I in. to fit, you must fur out or shim the undersill trim. The deeper the notch in the siding, the thicker the shim you’ll need. By furring out the undersill trim, you can prevent the surface of the siding from bowing in beneath the window. Try not to have any joints between panels located beneath or above windows.
To determine a notch’s location in the panel beneath a window, measure from the last piece of siding to the opening and mark it on the panel (don’t forget to add 1 in. for the overlap). For an accurate height measurement, lock a scrap of siding into the nail flange of the piece below, then slide the scrap against the window edge. Mark where the scrap hits the bottom of the window and transfer the mark to the panel you’re cutting. Finally, measure the length of the opening and transfer it to the siding, leaving / in. on each

 CUTOUTS ARE CHALLENGING. This siding panel was notched to fit over a door and a window. It’s important to measure carefully so that the cutout edges fit properly in the 3-channel around the doors and windows.
CUTOUTS ARE CHALLENGING. This siding panel was notched to fit over a door and a window. It’s important to measure carefully so that the cutout edges fit properly in the 3-channel around the doors and windows.









 A LONG, FLAT work surface is essential for vinyl siding and sheet-metal work. A couple of 2×12 boards on sawhorses work fine. For precise 90-degree-angle cuts and angled rake cuts, I suggest making a cutting jig for a circular saw (see the photo at bottom left). The jig, which sits on a long worktable, is essentially a wooden cradle that guides the base of the circular saw. The cradle can be positioned at a right angle, or at
A LONG, FLAT work surface is essential for vinyl siding and sheet-metal work. A couple of 2×12 boards on sawhorses work fine. For precise 90-degree-angle cuts and angled rake cuts, I suggest making a cutting jig for a circular saw (see the photo at bottom left). The jig, which sits on a long worktable, is essentially a wooden cradle that guides the base of the circular saw. The cradle can be positioned at a right angle, or at other angles, to the siding.
other angles, to the siding. INSTALL VINYL TRIM. Attached along edges and corners, vinyl molding helps secure siding panels and contributes to a nice, finished appearance. Starter strips are installed along the bottom edge of the wall (left). To allow for heat-induced expansion, the end of a starter strip should be at least 1 in. away from the outside corner trim (below).
INSTALL VINYL TRIM. Attached along edges and corners, vinyl molding helps secure siding panels and contributes to a nice, finished appearance. Starter strips are installed along the bottom edge of the wall (left). To allow for heat-induced expansion, the end of a starter strip should be at least 1 in. away from the outside corner trim (below).
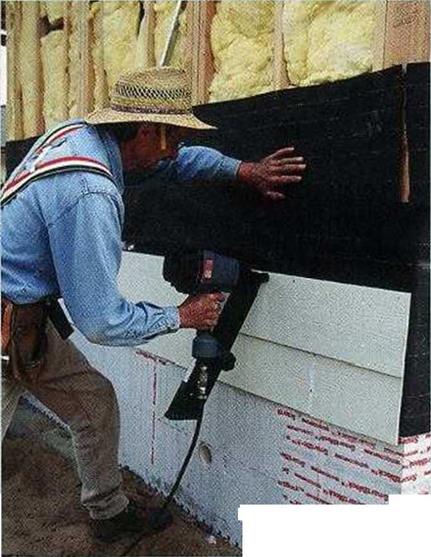




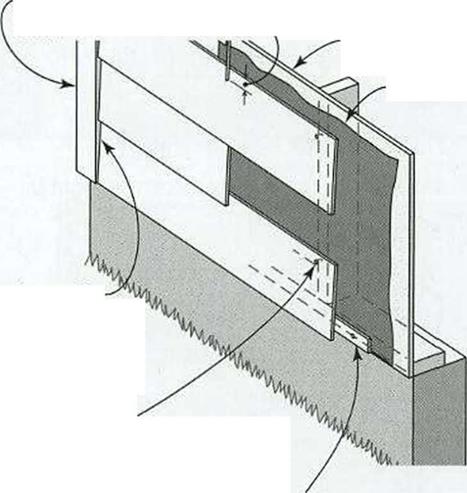




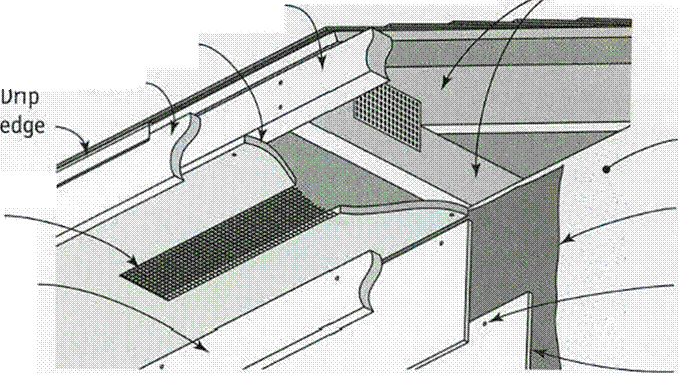




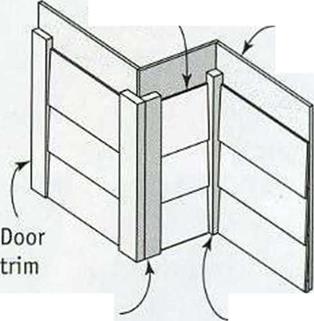

 For the most part, builders use pneumatic nailers to attach fiber- cement siding to walls. I’ve found that a regular pneumatic nailer works better than a roofing nailer (see Resources on p. 278). Make sure that the pressure is set correctly once you get started. Fiber-cement panels can be nailed by hand, but you may need to predrill the nail holes, especially near the ends of planks.
For the most part, builders use pneumatic nailers to attach fiber- cement siding to walls. I’ve found that a regular pneumatic nailer works better than a roofing nailer (see Resources on p. 278). Make sure that the pressure is set correctly once you get started. Fiber-cement panels can be nailed by hand, but you may need to predrill the nail holes, especially near the ends of planks.














 manufacturer s instructions that come with
manufacturer s instructions that come with
 1. Caulk the flange. Squeeze a generous bead of exterior caulk or sealant on the back of each window flange (see the left photo on p. 156).
1. Caulk the flange. Squeeze a generous bead of exterior caulk or sealant on the back of each window flange (see the left photo on p. 156).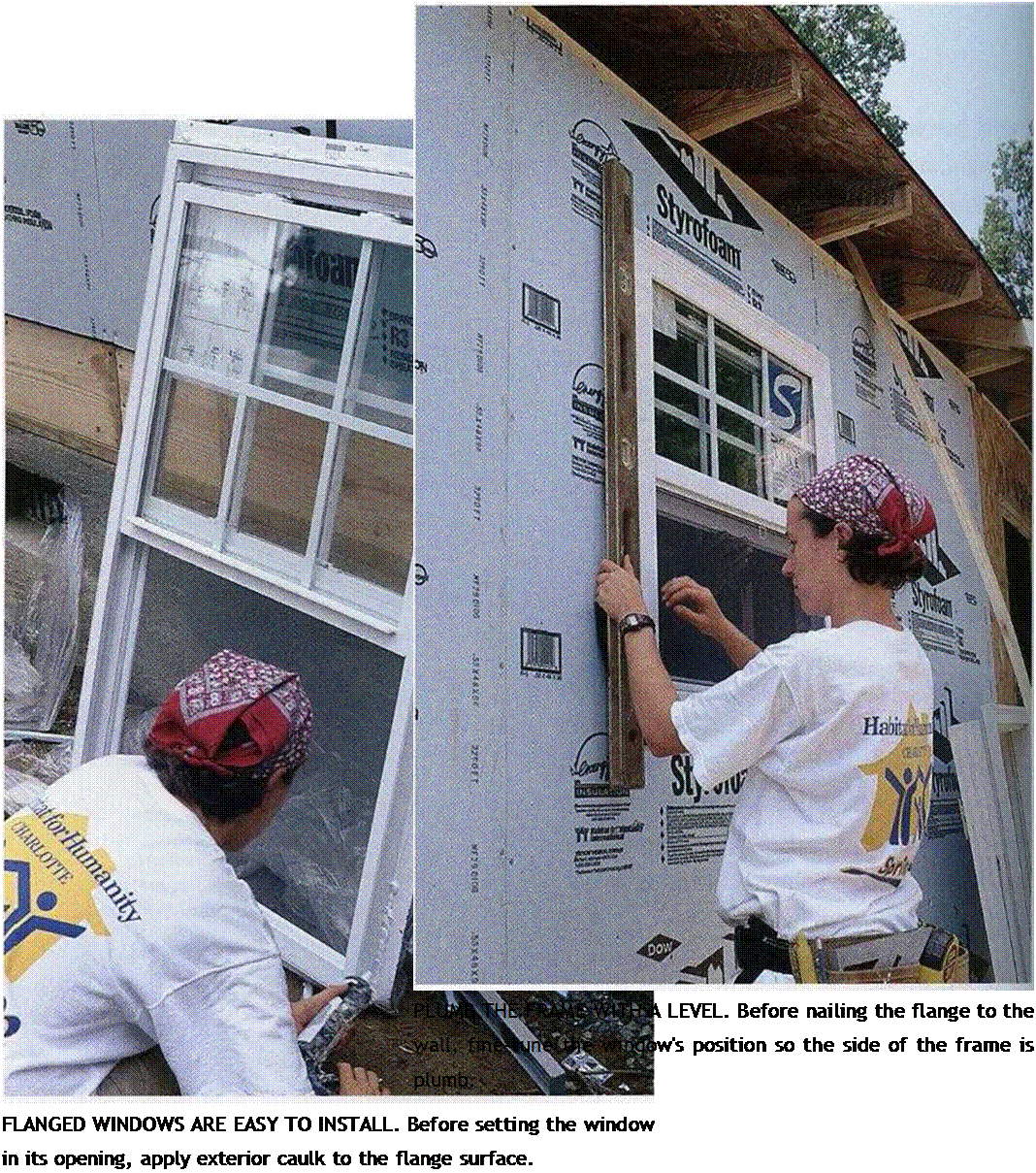




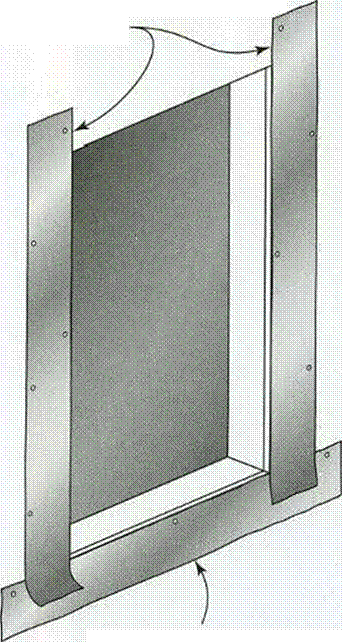

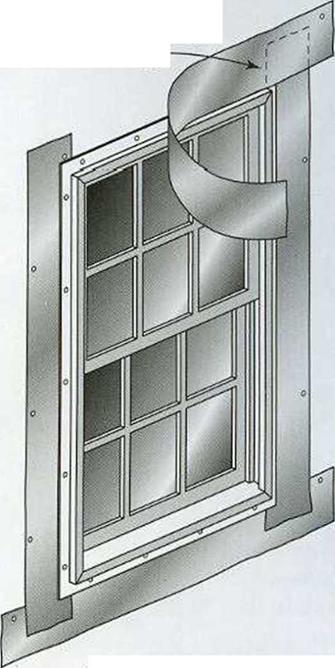
 is used, you can still install a top piece of flashing. Cut a horizontal slit in the house – wrap above the window, then slip the top edge of the top flashing piece into the slit.
is used, you can still install a top piece of flashing. Cut a horizontal slit in the house – wrap above the window, then slip the top edge of the top flashing piece into the slit.
![STEP2 Install the Housewrap and Flash Openings Подпись: HOUSEWRAP KEEPS OUT WIND AND WATER. Modern house- wraps can be applied over sheathing or directly over framing, as was done here. After wrapping the walls completely, make "X" cuts at the window and door openings, then fold and staple the flaps inside. [Photo * Memo Jasso.]](/img/1312/image549.gif)








 which siding will be installed. These areas include the rim joist and headers above windows and doors. Along eave walls, its also essential to extend the sheathing between the roof trusses above the top plate of the exterior wall, as shown in the photo at right. This additional sheathing acts as a baffle, preventing attic insulation from spilling out into the eaves. Cut each OSB panel so that there are a couple of inches of open space between the top edge of the panel and the top edge of the roof trusses. This clearance is essential for good ventilation; it allows air to be drawn through the soffit vents and into the attic space.
which siding will be installed. These areas include the rim joist and headers above windows and doors. Along eave walls, its also essential to extend the sheathing between the roof trusses above the top plate of the exterior wall, as shown in the photo at right. This additional sheathing acts as a baffle, preventing attic insulation from spilling out into the eaves. Cut each OSB panel so that there are a couple of inches of open space between the top edge of the panel and the top edge of the roof trusses. This clearance is essential for good ventilation; it allows air to be drawn through the soffit vents and into the attic space.