Clean Water Act (33 USC §1251 et seq. CWA). The CWA was enacted in 1977 as amendments to the Federal Water Pollution Control Act of 1972. Its stated goal is to “restore and maintain the chemical, physical, and biological integrity of the Nation’s waters.” The CWA gave EPA the authority to implement pollution control programs such as setting wastewater standards for industry. The CWA also contained requirements to set water quality standards
for all contaminants in surface waters, and provided funding for the construction of sewage treatment plants under the construction grants program. It also recognized the need for planning to address the critical problems posed by nonpoint source pollution.
One of the mechanisms to achieve the objectives of the CWA is the prohibition of discharges, including dredge and fill material, into navigable waters. The CWA made it unlawful for any person to discharge any pollutant from a point source into navigable waters, unless a permit was obtained under its provisions. Sections 402 and 404 of the CWA establish two complementary permit programs through which appropriate federal or state officials may authorize the discharge of pollutants.
Section 402 of the CWA has led to development of the National Pollutant Discharge Elimination System (NPDES) under which permits are issued for the discharge of material that is other than dredge or fill, including storm water runoff from highway facilities into navigable waters.
Under subsections 402(p)(2)(C) and (D) of the CWA, storm water permits are necessary for discharges from a municipal separate storm sewer system serving an incorporated or unincorporated area with a population over 100,000. The EPA definition of municipal separate storm sewer is “a conveyance or system of conveyances (including roads with drainage systems, municipal streets, catch basins, curbs, gutters, ditches, manmade channels, or storm drains).” The definition goes on to specify that the system of conveyances may be owned by any of a number of types of municipal governing bodies and specifically includes states, that the conveyances must be specifically designed for the purpose of collecting or conveying storm water, and that they are not to be part of a combined sewer or part of a publicly owned treatment works (POTW).
Section 404 of the CWA has led to the development of a permit program administered by the USACOE for the deposition of dredged or fill materials into navigable waters. The definition of navigable waters has been contested in several recent Supreme Court decisions that have begun to limit the reach of the CWA permit authority in wetlands to areas that have a significant nexus with navigable waters. In June 2007, the EPA and USACOE issued agency guidance regarding CWA jurisdiction following two of these recent decisions the consolidated cases Rapanos v. United States and Carabell v. United States [126 S. Ct. 2208 (2006)].
States often have overlapping jurisdiction with the USACOE regarding permitting of actions within navigable waters. State permits related to navigation and wetland encroachment are common and need to be taken into account when developing a project. State programs are usually more restrictive, with a more expanded definition of wetland boundaries or a regulated buffer zone. In two states—Michigan and New Jersey—some permitting authority has been ceded to the state, simplifying the process.
The CWA prohibits storm waters from being used to transport or collect wastes and requires that standards for water pollution be established that do not diminish the uses of the water. EPA has the authority to develop a framework of regulation that can be fully delegated to states once the EPA has approved their regulatory program. The CWA requires states to establish a policy of nondegradation that protects and preserves water (J. T. Dufour, California Environmental Compliance Handbook, California Chamber of Commerce, Sacramento, 1993, pp. 72-74).
In the preamble of the November 1990 amendments to the CWA, EPA explains its decision to include state-owned highways as municipal separate storm sewers. EPA identifies discharges from state highways as a significant source of runoff and pollutants and as one of the “issues and concerns of greatest importance to the public” (Federal Register, Part II, Environmental Protection Agency 40 CFR 122, 123, and 124, November 16, 1990, p. 48039).
To avoid the problems associated with multiple permittees for systemwide discharges, the CWA regulations include a method whereby interconnected systems owned and operated by local agencies and state-owned highways in areas of medium to high population may be combined into a single permit. The regulations allow the state transportation agency to be named as a copermittee in a systemwide permit, or to be named in a separate municipal permit. (E. M. Jennings, “Coverage of State Highways under Municipal Storm Water Permits,” Memorandum, Office of Chief Counsel, California State Water Resources Control Board, Sacramento, November 2, 1992, p. 31.)
Storm water systems owned by state highway departments in low-population areas (under 100,000) are not required to be permitted. Appendixes to Part 122 indicate the incorporated areas and unincorporated counties in the United States with sufficient population to require municipal storm water permits. This information is shown in Table 1.10.
Application requirements for a group permit for discharges from large and medium municipal storm sewers fall into two parts. Also, an annual report must be submitted, as discussed later.
Storm Water Permits for Construction. EPA in 1990 established final regulations for controlling storm water runoff from specific categories of industries and activities (40 CFR 122, 123, and 124). Any discharger of, or person who proposes to discharge, a waste other than to a sewer system, or changes the character of a current discharge, is required to report this activity to the local enforcement agency (Dufour, op. cit., p. 75). Once reported, the agency will evaluate the discharge and may
• Issue waste discharge requirements.
• Waive discharge requirements for insignificant discharges such as well testing or construction dewatering (no waiver is permitted if the discharge is to surface waters).
• Prohibit the discharge if sufficiently protective discharge requirements cannot be met by the discharger.
Discharge requirements are issued through an NPDES permit that specifies conditions the discharger must meet. The conditions are based on the established water quality objectives and the capacity of the existing storm water drainage system or receiving waters to assimilate the discharge. Discharge limitations are usually expressed as a combination of quantitative and procedural specifications. CWA provides for three types of NPDES permits: individual, group, and general. Issuance of waste discharge requirements must be noticed for public comment and approved at a hearing of the local authority (Ibid., p. 74).
The primary industrial category in the regulation relevant to building and maintaining highways is “construction activities.” Construction activities, in this context, include clearing, grading, and excavating that result in the disturbance of 5 acres or more of land that is not part of a larger (nonhighway) construction project. Construction sites were targeted because studies showed that the runoff from construction sites has high potential for serious water quality impacts. Sediment runoff from construction sites may be 10 to 20 times that from agricultural lands. Non-point-source pollutants from construction sites include sediment, metals, oil and grease, nitrates, phosphates, and pesticides.
To obtain an NPDES construction permit, a notice of intent must first be filed requesting permit coverage at least 48 hours before construction begins. The NOI contains the following information:
1. Owner of the site (legal name and address) and contact person’s name, title, and telephone number. This entity must have control over construction plans and specifications, the ability to make changes, and day-to-day operational control.
2. Construction site information—whether the construction is part of a larger project or the portion of the site that is impervious both before and after construction activities. Site location must be provided as latitude and longitude. Indicate whether endangered or threatened species or designated critical habitats are present, as well as whether the project is on Indian Country Lands.
|
A. Incorporated places with populations of 250,000 or more
|
State
|
Incorporated place
|
|
Alabama
Arizona
California
Colorado District of Columbia
|
Birmingham Phoenix, Tucson
Long Beach, Los Angeles, Oakland, Sacramento, San Diego, San Francisco, San Jose Denver
|
|
Florida
Georgia
Illinois
Indiana
Kansas
Kentucky
Louisiana
Maryland
Massachusetts
Michigan
Minnesota
Missouri
Nebraska
New Jersey
New Mexico
New York
North Carolina Ohio
Oklahoma
Oregon
Pennsylvania
Tennessee
Texas
Virginia
Washington
Wisconsin
|
Jacksonville, Miami, Tampa
Atlanta
Chicago
Indianapolis
Wichita
Louisville
New Orleans
Baltimore
Boston
Detroit
Minneapolis, St. Paul
Kansas City, St. Louis
Omaha
Newark
Albuquerque
Buffalo, Bronx Borough, Brooklyn Borough, Manhattan Borough, Queens Borough, Staten Island Borough Charlotte
Cincinnati, Cleveland, Columbus, Toledo
Oklahoma City, Tulsa
Portland
Philadelphia, Pittsburgh Memphis, Nashville/Davidson
Austin, Dallas, El Paso, Fort Worth, Houston, San Antonio
Norfolk, Virginia Beach
Seattle
Milwaukee
|
B. Incorporated places with populations greater than 100,000 and less than 250,000
|
|
State
|
Incorporated place
|
|
Alabama
Alaska
Arizona
|
Huntsville, Mobile, Montgomery
Anchorage
Mesa, Tempe
|
|
TABLE 1.10 Population Areas That Require Storm Water Permits (Continued)
|
State
|
Incorporated place
|
|
Arkansas
California
|
Little Rock
Anaheim, Bakersville, Berkeley, Chula Vista, Concord, El Monte, Escondido, Fremont, Fresno, Fullerton, Garden Grove, Glendale, Hayward, Huntington Beach, Inglewood, Irvine, Modesto, Moreno Valley, Oceanside, Ontario, Orange
|
|
Colorado
Connecticut
Florida
Georgia
Idaho
Illinois
Indiana
Iowa
Kansas
Kentucky
Louisiana
Massachusetts
Michigan
Mississippi
Missouri
Nebraska
Nevada
New Jersey
New York
North Carolina
Ohio
Oregon
Pennsylvania
Rhode Island
South Carolina
Tennessee
Texas
|
Aurora, Colorado Springs, Lakewood, Pueblo
Bridgeport, Hartford, New Haven, Stamford, Waterbury
Fort Lauderdale, Hialeah, Hollywood, Orlando, St. Petersburg, Tallahassee
Columbus, Macon, Savannah
Boise City
Peoria, Rockford
Evansville, Fort Wayne, Gary, South Bend Cedar Rapids, Davenport, Des Moines Kansas City, Topeka Lexington-Fayette Baton Rouge, Shreveport Springfield, Worcester
Ann Arbor, Flint, Grand Rapids, Lansing, Livonia, Sterling Heights, Warren Jackson
Independence, Springfield Lincoln
Las Vegas, Reno
Elizabeth, Jersey City, Paterson
Albany, Rochester, Syracuse, Yonkers
Durham, Greensboro, Raleigh, Winston-Salem
Akron, Dayton, Youngstown
Eugene
Allentown, Erie
Providence
Columbia
Chattanooga, Knoxville
Abilene, Amarillo, Arlington, Beaumont, Corpus Christi, Garland, Irving, Laredo, Lubbock, Mesquite, Pasadena, Plano, Waco
|
|
Utah
Virginia
|
Salt Lake City
Alexandria, Chesapeake, Hampton, Newport News, Portsmouth, Richmond, Roanoke
|
|
Washington
Wisconsin
|
Spokane, Tacoma Madison
|
|
|
C. Counties with unincorporated urbanized areas with population of 250,000 or more
|
State
|
County
|
|
California
Delaware
Florida
Georgia
Hawaii
Maryland
Texas
Utah
Virginia
Washington
|
Los Angeles, Sacramento, San Diego
New Castle
Dade
De Kalb
Honolulu
Anne Arundel, Baltimore, Montgomery, Prince Georges
Harris
Salt Lake
Fairfax
King
|
|
|
D. Counties with unincorporated urbanized areas with population greater than 100,000 and less than 250,000
|
|
State
|
County
|
|
Alabama
|
Jefferson
|
|
Arizona
|
Pima
|
|
California
|
Alameda, Contra Costa, Kern, Orange, Riverside, San Bernardino
|
|
Colorado
|
Arapahoe
|
|
Florida
|
Broward, Escambia, Hillsborough, Lee, Manatee, Orange, Palm Beach, Pasco, Pinellas, Polk, Sarasota, Seminole
|
|
Georgia
|
Clayton, Cobb, Fulton, Gwinnett, Richmond
|
|
Kentucky
|
Jefferson
|
|
Louisiana
|
East Baton Rouge Parish, Jefferson Parish
|
|
Maryland
|
Howard
|
|
Nevada
|
Clark
|
|
North Carolina
|
Cumberland
|
|
Oregon
|
Multnomah, Washington
|
|
South Carolina
|
Greenville, Richland
|
|
Virginia
|
Arlington, Chesterfield, Henrico, Prince William
|
|
Washington
|
Pierce, Snohomish
|
|
Source: Adapted from Federal Register, vol. 55, no. 222, November 16, 1990, pp. 48073, 48074.
|
3. Scheduled beginning and ending dates of construction.
4. Identification of the receiving body of water, and storm water drainage information including a site map.
5. Type of construction activity: transportation should be indicated if the project is a roadway; utilities should be indicated for the installations of sewer, electric, and telephone systems.
6. Material handling and management practices indicating the type of material to be stored and handled on site and the management practices to be used to control storm water pollution.
7. Regulatory status of the site, including approval status of the erosion or sediment control plan.
8. Signature of the owner of the site certifying that the information is accurate.
Most statewide NPDES permits for general construction activities require the permit holder to develop and implement a storm water pollution prevention plan (SWPPP) using either best available technology economically achievable (BAT), best conventional technology (BCT), or best management practices (BMPs) to control pollutant discharge both during and after construction activities. Once prepared, the SWPPP will be maintained at the construction site by the highway department representative and made available on request by the local enforcement agency. All contractors and subcontractors working at the site are responsible for implementing the SWPPP. The SWPPP will generally include the following components:
1. Location, including a 1/4-mi vicinity map that shows nearby surface water bodies, drainage systems, wells, general topography, and location where storm water from the construction activities will be discharged, including MS4s.
2. A site map that indicates the total site area and total area to be disturbed. This map should indicate the location of the control practices to be implemented, areas where wastes and soils will be stored, drainage patterns for the site both before and after construction activity, areas of soil disturbance, areas of surface water, potential soil erosion areas, existing and planned paved areas, vehicle storage areas, areas of existing vegetation, and areas of postconstruction controls.
3. A narrative description of the construction site, project, and activities. This should include a description of the fill material and native soils at the construction site and the percentage of site surface area that is impervious both before and after construction activities.
4. A narrative description of toxic material used, treated, or disposed of at the construction site.
5. Identification of potential sources of storm water pollution, and name of receiving water.
6. Proposed controls and best management practices during construction, including description of
• State and local erosion sediment control requirements
• Source control practices intended to minimize contact between the construction equipment and materials and the storm water being discharged
• Erosion and sediment control procedures to be implemented
• Plan to eliminate or reduce discharge of other materials into the storm water
7. Proposed postconstruction waste management and disposal activities and planned controls, including a description of state and local erosion and sediment postclosure control requirements.
8. Estimated runoff coefficient for the site, estimated increase in impervious area following the construction, nature of fill, soil data, and quality of discharge.
9. List of the contractors and their subcontractors who will be working at the construction site.
10. Employee training.
11. Maintenance, inspection, and repair activities.
Control measures for sediment include grading restrictions, runoff diversion, application of straw bales and filter fabric, revegetation requirements, and retention basins. Control measures for other pollutants include roof drains, infiltration trenches, grassy swales to detain storm water to allow sediments to settle out, oil/grit separators, detention basins, and proper management practices such as the proper application of fertilizers and pesticides.
Another approach used to implement the NPDES program for state highway agencies is to issue comprehensive permits for all relevant highway construction, maintenance, and operations activities in areas meeting the population requirements outlined in 40 CFR 122.26. The benefit of a comprehensive permit is the management efficiency of administering the permit from both the regulatory agency and highway department perspectives.
In California, for instance, the California Regional Water Quality Control Board (RWQCB) is responsible for issuing storm water discharge permits. The RWQCB in the San Francisco Bay area has issued a comprehensive NPDES permit for storm water discharged directly or through municipal storm drain systems to lakes, water supply reservoirs, groundwaters, the Pacific Ocean, San Francisco Bay, San Pablo Bay, Suisun Bay, the Sacramento River Delta, or tributary streams or watercourses and contiguous water bodies in the San Francisco Bay region (District 4 and portions of District 10 of the California Department of Transportation, or Caltrans).
Provisions of the permit cover maintenance operations and include requirements to submit plans for maintenance activities that affect storm water discharges and to improve practices that will result in reduction of pollutants in discharges. Road sweeping plans, storm drains, catch basins, inlet and channel maintenance, and vegetation control plans are required. Caltrans must prepare storm water pollution prevention plans for maintenance facilities that cover such activities as vehicle and equipment maintenance, cleaning, fueling practices, and storage and handling of construction materials, fertilizers, pesticides, paints, solvents, and other chemicals.
Under the provisions of the permit, Caltrans must rank construction activities on the basis of their potential impacts on receiving waters from pollutants in storm water discharges. Plans must be developed for erosion control, chemical and waste management, and postconstruction permanent features. Training is a key component of these plans.
The permit also encompasses permanent control measures for the management of storm water draining from Caltrans rights-of-way in areas meeting the population criteria. Consideration must be given to high-risk areas where spills may occur and must include a plan to reduce the pollutants discharged into the system over time. This portion of the permit requires Caltrans to develop mechanisms to control illegal dumping, to respond to accidental discharges, and to identify and control procedures for discharge in a category not expressly prohibited by the permit.
The RWQCB included specific provisions to assist in meeting water quality goals. For example, requirements of the permit include specific measures to reduce the mass load of copper in storm water discharges.
Monitoring plans and annual reports are also required in the NPDES permit and are generally consistent with these provisions in standard construction and/or municipal storm water permits.
Sustainable storm water management practices have been evolving over the last 20 years, but it has been only during the last decade that the movement has gained momentum and designers are looking toward best management practice and low impact design solutions to storm water issues. These design concepts use the natural capacity of the environment to detain, filter, and reduce (through evaporation and transpiration) the runoff from a roadway facility. Relying on these natural systems, rather than engineered water conveyance and discharge infrastructure, can
• Reduce regulatory burden and time in gaining approval for the project.
• Improve the function of treatment plant—reduce combine sewer outfills.
• Improve the environment—using design measures to create wetlands and other habitat.
• Gain community buy-in.
• Reduce costs.
Wetlands Involvement (Executive Order 11990). Under Executive Order 11990, the following procedures must be followed for any federal action that involves wetlands:
• An opportunity for early public involvement must be provided for actions involving wetlands. For those actions requiring either a FONSI or an EIS, any notices for a public hearing, or an opportunity for a hearing, must indicate if any alternatives are located in wetlands. At any hearing, the location of wetlands must be identified. A newspaper notice inviting written comments must be published prior to issuance of a categorical exclusion.
• Alternatives that would avoid wetlands must be considered, and if avoidance is not possible, measures to minimize harm to wetlands must be included in the action. Documentation of these avoidance requirements must be included in an EA or EIS.
• A wetlands-only-practicable-alternative finding must be prepared for actions requiring a FONSI or an EIS (FHWA Technical Advisory T6640.8A).
Floodplain Involvement (Executive Order 11988). Executive Order 11988 require additional steps in the environmental review process for actions that encroach on floodplains. Specifically, the public must be given the opportunity for early review and comment, and notices must reference potential encroachments on the base floodplain. In addition, floodplain-only-practicable-alternative finding must be prepared for actions involving a significant encroachment (see FHWA Technical Advisory T6640.8A). This finding must be included in the final environmental document.
A floodplain evaluation must be prepared and summarized in the environmental document in accordance with federal regulation (23 CFR 650, Subpart A). This floodplain evaluation should contain a project description, including a map of the project showing the base floodplain and all project encroachments, as well as alternatives to encroachment. A discussion should be provided of the practicality of alternatives that would avoid longitudinal or significant encroachments.
The floodplain evaluation should be summarized in the EA or EIS. The portions of the evaluation pertaining to fish and wildlife, vegetation, wetlands, growth inducement, etc., are to be included in the respective sections of the EA or EIS. Summaries involving floodplains in general, as well as hydraulics and risk, are to be included in a section entitled Floodplains.
Safe Drinking Water Act. The Safe Drinking Water Act (SDWA) was enacted in 1974 to protect the nation’s drinking water supply and protect public health through appropriate water treatment technologies. The SDWA applies to all of the more than 160,000 public water systems in the United States. SDWA establishes maximum contaminant levels (MCLs), or standards for the maximum safe levels of specific constituents in potable water. Important to highway engineers is the provision of SWDA that mandates protection of sources of drinking water. The SDWA requires the protection of drinking water and its sources: rivers, lakes, reservoirs, springs, and groundwater wells. The location of these resources, therefore, becomes an early consideration in the siteing and design phases of a project.
Federal Endangered Species Act. The Federal Endangered Species Act of 1973 (16 USC §§1531-1543) provides a means whereby the ecosystems upon which endangered species and threatened species depend may be conserved. It also provides a program for the conservation of such endangered and threatened species. Section 7 of the act requires each federal agency, in consultation with the Secretary of the Department of the Interior, to ensure that actions authorized, funded, or carried out by a federal agency do not jeopardize the continued existence of any endangered or threatened species or result in the destruction or adverse modification of habitat of such species unless such agency has been granted an exemption for such action.
For federal highway projects, a request is made to the U. S. Fish and Wildlife Service (FWS) regarding whether any species listed or proposed as endangered are present in the project area. If so, a biological assessment must be completed and reviewed by the FWS. The FWS will make a determination as to the impacts on critical habitat or on the species itself and whether the impacts can be mitigated or avoided. An exemption from the Endangered Species Act must be obtained where a project would result in impacts to endangered species.
The level of involvement with the endangered species process can vary widely from project to project, but will generally involve the following steps:
• Establish an area of potential environmental impact (APEI) and potential for conflict with endangered species.
• Once preliminary alternatives are selected, determine whether a request for a species list from the FWS is required and then request a list, through FHWA, if required.
• Perform and document a biological assessment.
• If there are no species present or there will be no effect, obtain FWS concurrence through FHWA before circulating the draft environmental document under NEPA.
• If the preferred alternative affects species, request conference or consultation with the FWS through FHWA, which must be completed before the final environmental document under NEPA can be approved.
Rivers and Harbors Act. The Rivers and Harbors Act of 1899 (33 USC 401 et seq. RHA) was enacted to protect navigation and the navigable capacity of the nation’s waters. Two provisions of the act have to potential to significantly affect highway projects proposed in or around U. S. harbors or rivers are
• Section 9 of the RHA, which requires a permit for the construction of bridges or causeways across navigable waters of the United States
• Section 10 of the RHA, which requires a permit for various types of work performed in navigable waters, including stream channelization, excavation, and filling
The permit jurisdiction is divided between two agencies. The Section 9 bridge permit is the responsibility of the USGS. Section 10 for construction activities performed in the water is within the jurisdiction of the USACOE. Although often issued together, this permit has independence from a permit issued under Section 404 of the Clean Water Act.
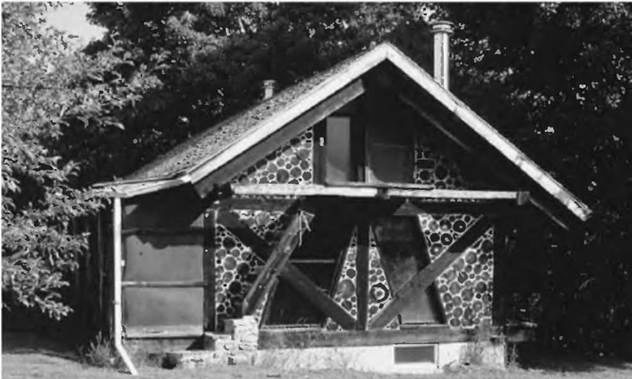
 A nominal “two-by-four” today is actually 1V2 inches by 3У2 inches. All two-bys bought at large lumber suppliers such as Lowes and Home Depot are 1У2 inches thick. The actual depth of a two-by-four is fh inches (8.9 centimeters), and the depth of a two-by-six is 5У2 inches (14.0 centimeters). After that, the true depth is three-quarters inch (2 centimeters) less than the nominal dimension, so that a two-by-eight is jVa inches (18.4 centimeters) deep and a two-by-ten is 9lA inches (23.5 centimeters) deep. Sometimes, you can buy “heavy timbers” at large building suppliers, such as six-by-sixes, but these, too, lose one-half inch in the planer and have a true dimension of inches square. It is important to know the difference between “rough-cut” (full dimensional) timber and “finished” lumber, more commonly available.
A nominal “two-by-four” today is actually 1V2 inches by 3У2 inches. All two-bys bought at large lumber suppliers such as Lowes and Home Depot are 1У2 inches thick. The actual depth of a two-by-four is fh inches (8.9 centimeters), and the depth of a two-by-six is 5У2 inches (14.0 centimeters). After that, the true depth is three-quarters inch (2 centimeters) less than the nominal dimension, so that a two-by-eight is jVa inches (18.4 centimeters) deep and a two-by-ten is 9lA inches (23.5 centimeters) deep. Sometimes, you can buy “heavy timbers” at large building suppliers, such as six-by-sixes, but these, too, lose one-half inch in the planer and have a true dimension of inches square. It is important to know the difference between “rough-cut” (full dimensional) timber and “finished” lumber, more commonly available.










 build a garage.
build a garage.
 Exterior painting. Rent scaffolding if it’s a two – story house. Homeowners often run planks between ladder brackets on extension ladders,
Exterior painting. Rent scaffolding if it’s a two – story house. Homeowners often run planks between ladder brackets on extension ladders,



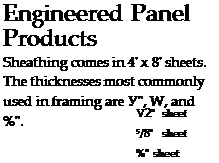
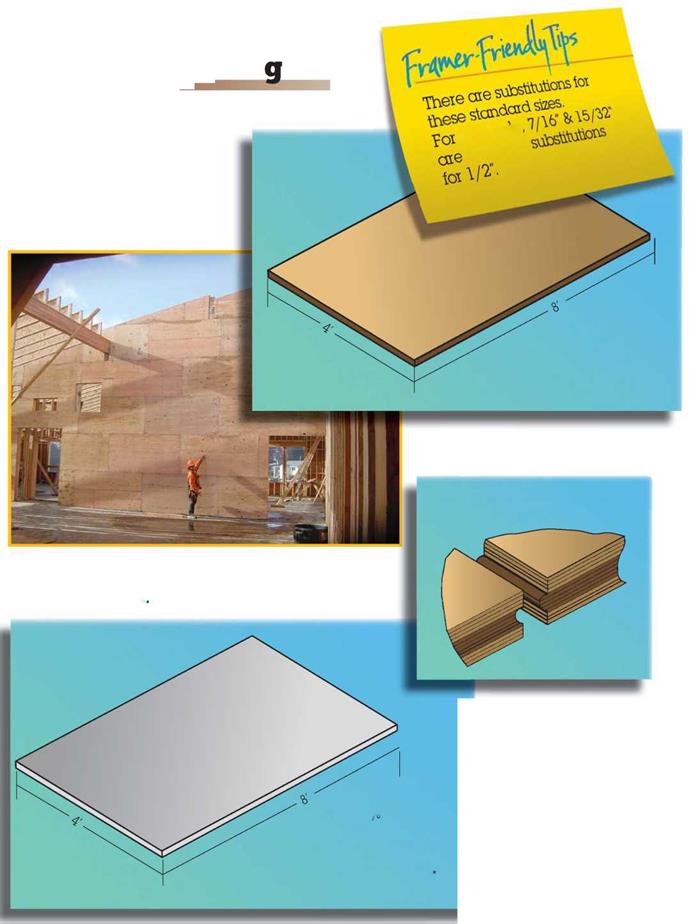 The engineered panel products on this wall provide the strength needed for the high ceiling of this elementary school
The engineered panel products on this wall provide the strength needed for the high ceiling of this elementary school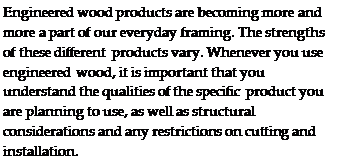 Engineered wood products have structural qualities different than those of traditional wood, so they must be used within the specification set by the manufacturer. When these products are specified on the plans, the architect or engineer who specified them will have checked with the structural engineer to ensure proper use.
Engineered wood products have structural qualities different than those of traditional wood, so they must be used within the specification set by the manufacturer. When these products are specified on the plans, the architect or engineer who specified them will have checked with the structural engineer to ensure proper use.

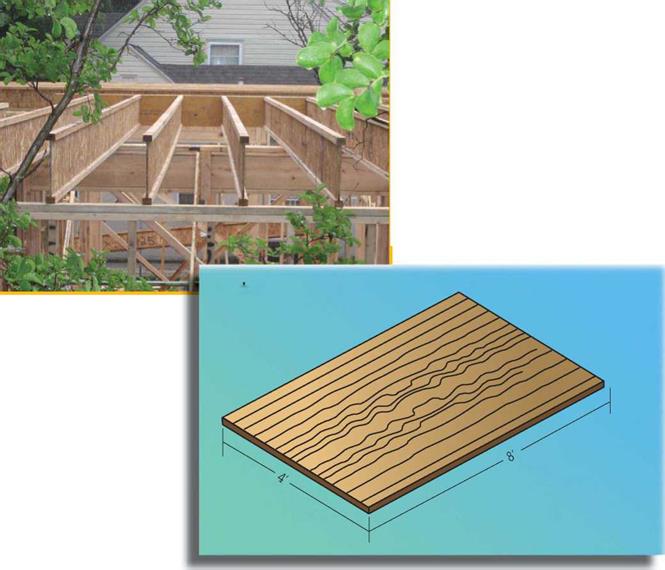 Engineered Panel
Engineered Panel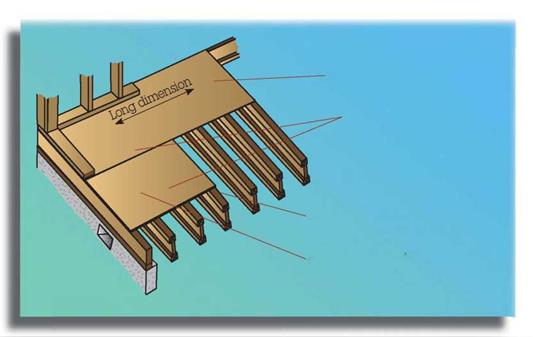 Stagger (optional)
Stagger (optional)

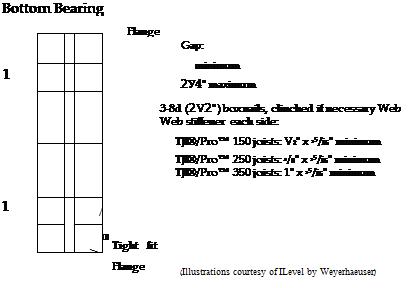

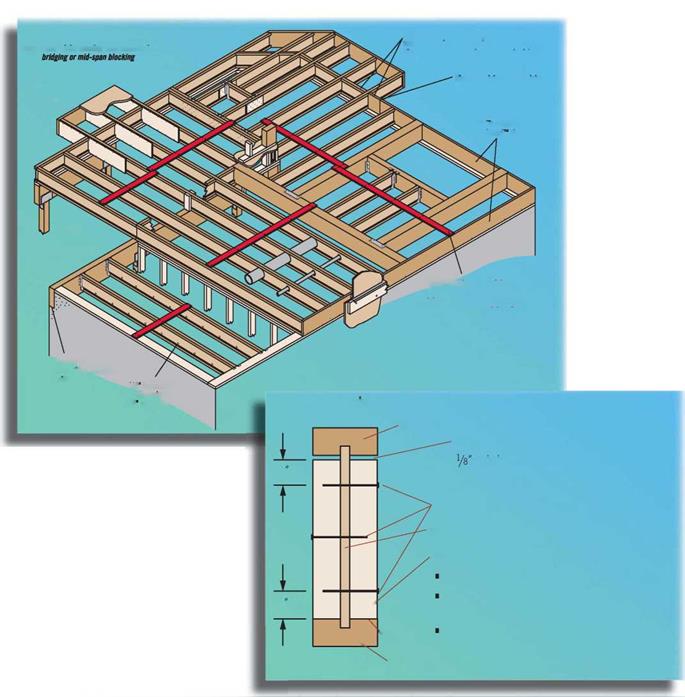

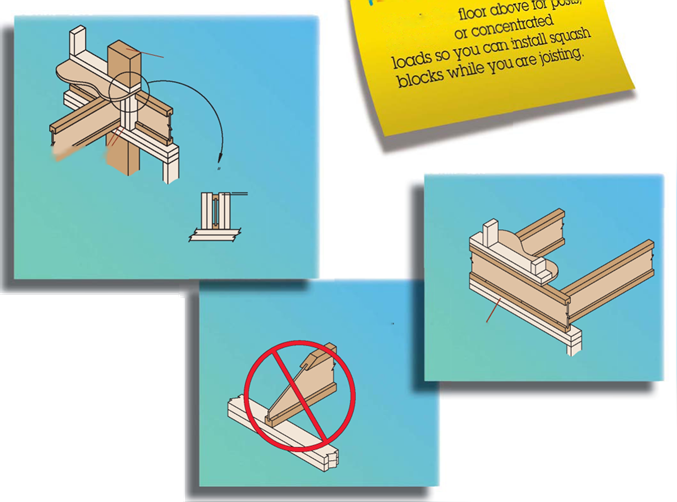 Squash blocks are pieces of lumber installed alongside TJI’s at points of heavy loading. They prevent the weight from crushing the TJI. They are typically dimensional lumber like 2 x 4s or 2 x 6s. They should be cut 1/іб" longer than the I-joist to take the load off the I-joists.
Squash blocks are pieces of lumber installed alongside TJI’s at points of heavy loading. They prevent the weight from crushing the TJI. They are typically dimensional lumber like 2 x 4s or 2 x 6s. They should be cut 1/іб" longer than the I-joist to take the load off the I-joists.

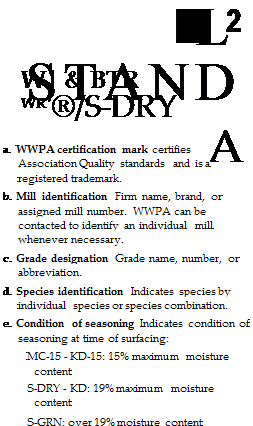
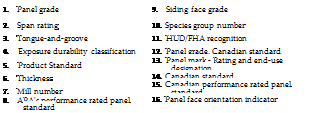

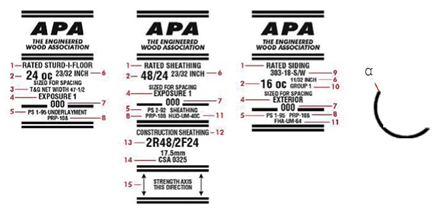
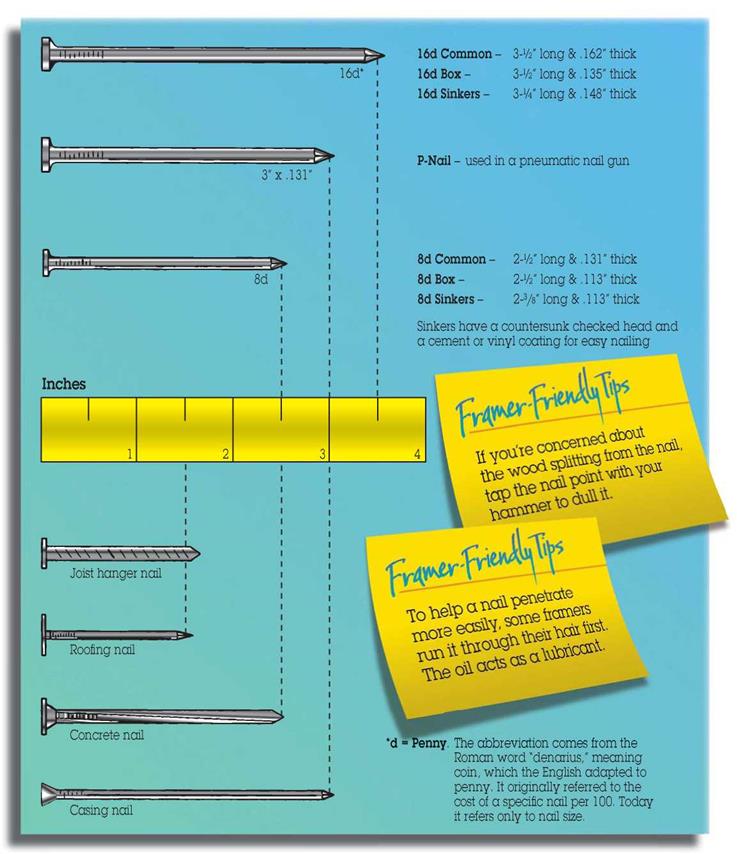





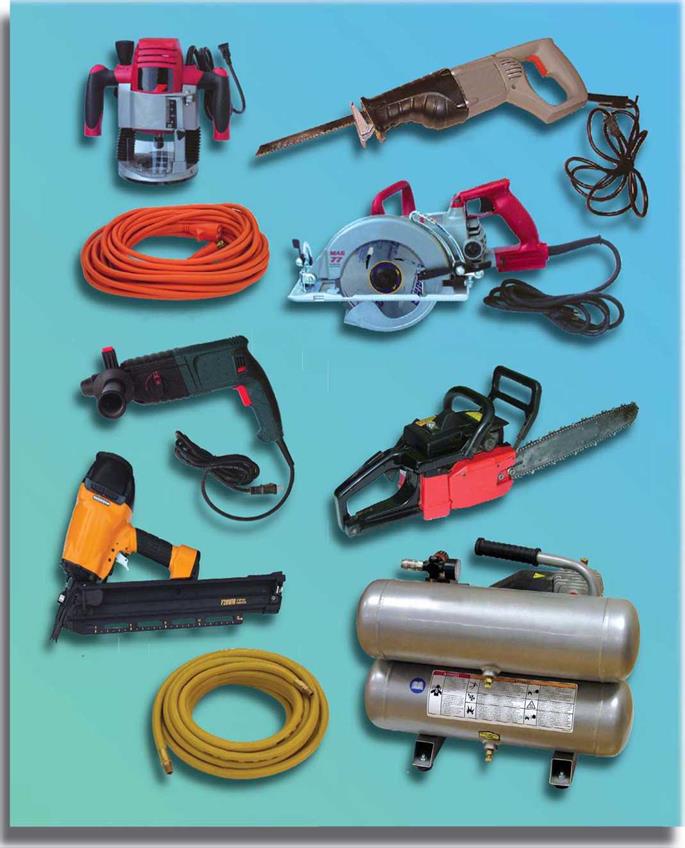
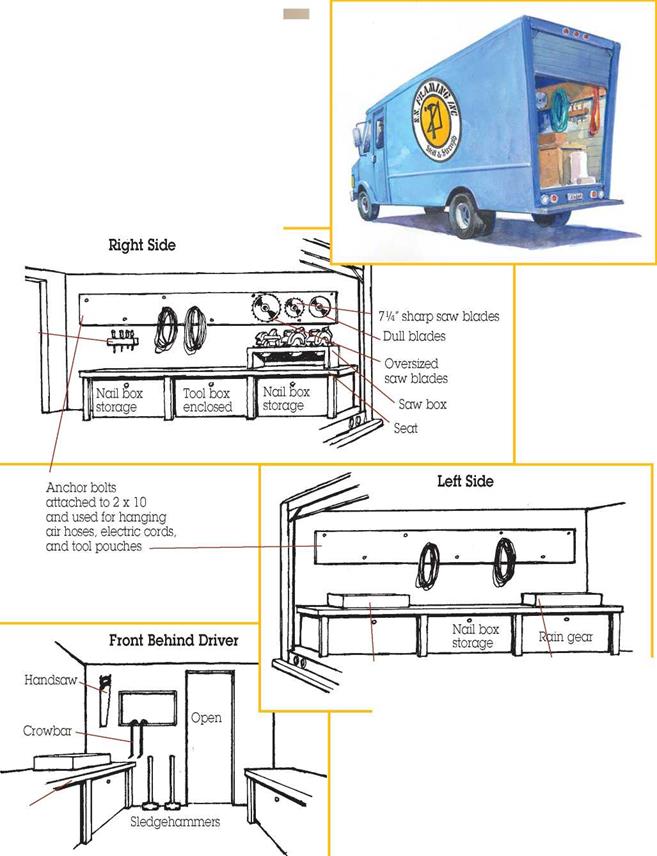

 Thin asphaltic ‘chip-seal’ (<30mm) Asphaltic or concrete Unbound aggregate layer(s) surfacing & base layers
Thin asphaltic ‘chip-seal’ (<30mm) Asphaltic or concrete Unbound aggregate layer(s) surfacing & base layers Fig. 1.6 Malfunction of the lower pavement layers. A depression in an impermeable sub-grade allows water in the aggregate layer to collect there, leading to subgrade softening and consequent rutting of the whole pavement
Fig. 1.6 Malfunction of the lower pavement layers. A depression in an impermeable sub-grade allows water in the aggregate layer to collect there, leading to subgrade softening and consequent rutting of the whole pavement



 Figure 1.4 Risk-based least-cost design of infrastructural systems. (After Yen and Tung, 1993.)
Figure 1.4 Risk-based least-cost design of infrastructural systems. (After Yen and Tung, 1993.)
