Joes Rocket Research Landing Pad – A Photo Essay
Joe Zinni, like Larry Schuth and Mark Powers, is a former cordwood masonry student at Earthwood. He and his wife Glenna found a 1.25-acre piece building lot they liked in Tenino, Washington, an area where local sawmills are cutting lots of very large timbers. Joe described a friend’s sawmill to me: “Rob, picture a giant Wood Mizer mill, except with a band saw blade eight inches wide and a quarter inch thick, and a throat about six feet across. You wouldn’t believe the size of the timbers they run through there.” In a letter, Joe listed some timbers he has lying around. One is a 16- by 32-inch by 40-foot (40.6- by 81.3-centimeter by 12.2- meter) beam. Another is 13- by 40-inch by 36-feet long. He’s got a half dozen beams measuring 12- by 26-inches by 40 feet. The mind boggles. I have megalithic fantasy dreams about the structures I could design around these behemoths.
His own house is 40 feet (12.2 meters) square and framed with large timbers: twelve-by-twelve corner posts, eight-by-sixteen sidewall posts (built up from two eight-by-eights strapped to each other, side by side), a double course of six-bytwelves as girts above the posts, and two rows of eight-by-sixteen girders running through the house to shorten ceiling joist spans. The joists themselves are six-by – twelves, and they support two-by-six tongue-in-groove planking. Once the deck was on, the place had become somewhat of a local legend, like a Neolithic “Woodhenge.” As “Woodhenge” probably wouldn’t mean a lot to locals, Joe put up a sign outside the project which all could understand: Joe’s Rocket Research Landing Pad.
Because of high earthquake potential, the building codes in Joe’s area insist on a strong foundation-to-roof tie system. Joe used off the-shelf Simpson strap ties, and, in exposed areas, heavy angle-iron brackets. His fine pictures (Figs. 4.53—4.62) tell the story.
|
Fig. 4.55: Corner posts are full – sized 16- by 16-inch (40.6- by 40.6-centimeter) timbers. Girts connecting the tops of the posts are six-by-twelves. Joe joined the girts at the corners with 45-degree miter cuts, a nice detail. Each post is well-staked to the ground, and the top girt is eyeballed straight. Joe Zinni photo. |
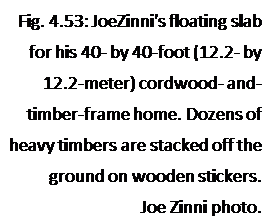
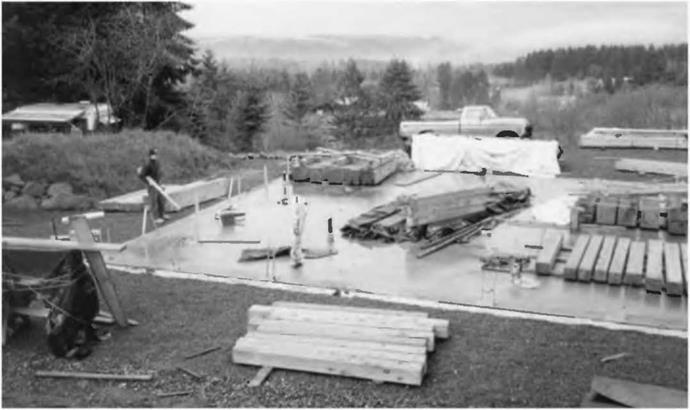
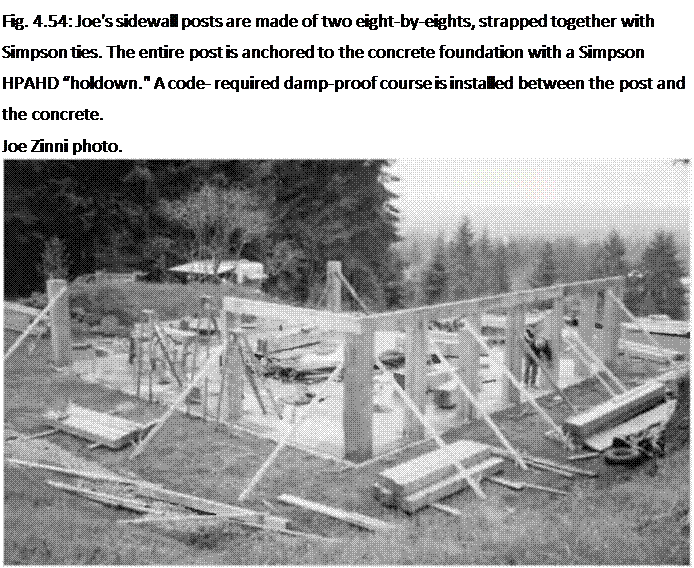
|
|
|
|
|
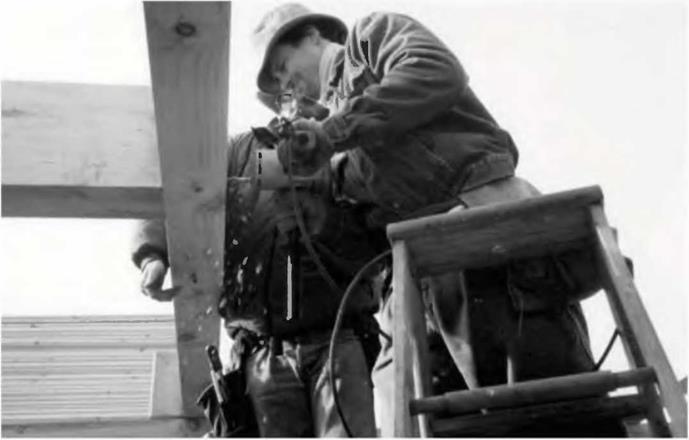
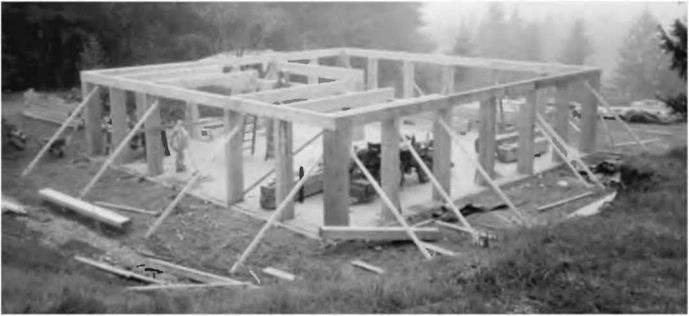
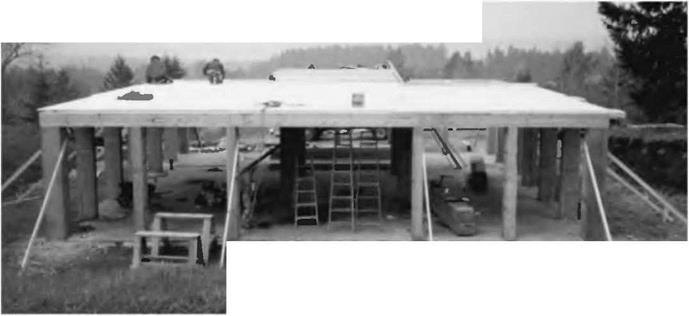
|
Fig. 4.61: Interior, during construction. Doubled eight-by- eight posts on left. Solid 16-by-16 posts on right. Doubled six-bytwelve girts on left. Single six-bytwelve girders on right. Six-bytwelve ceiling joists support the plank roof. This entire heavy-duty flat "landing pad" supports a truss system for the metal roofing. Joe Zinni photo. |
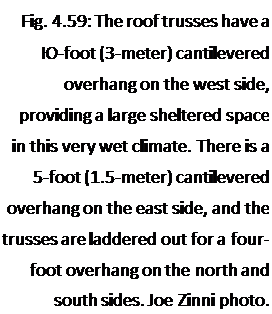
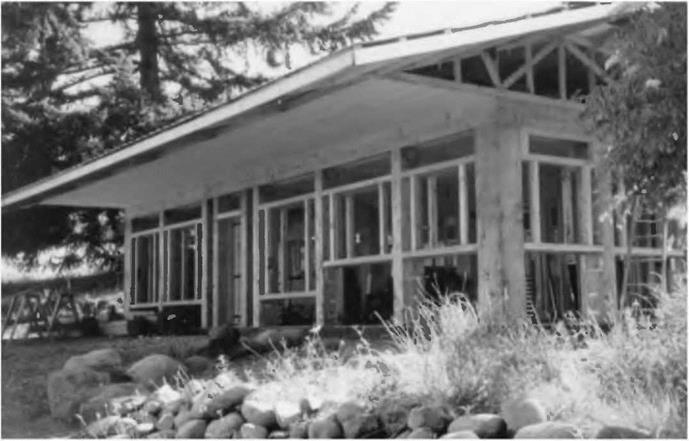

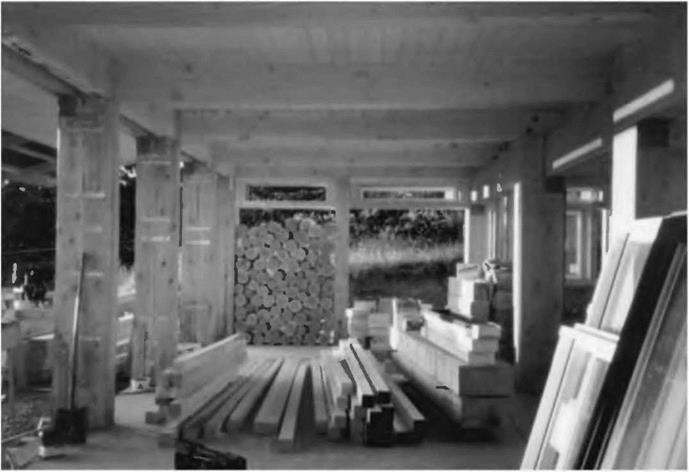
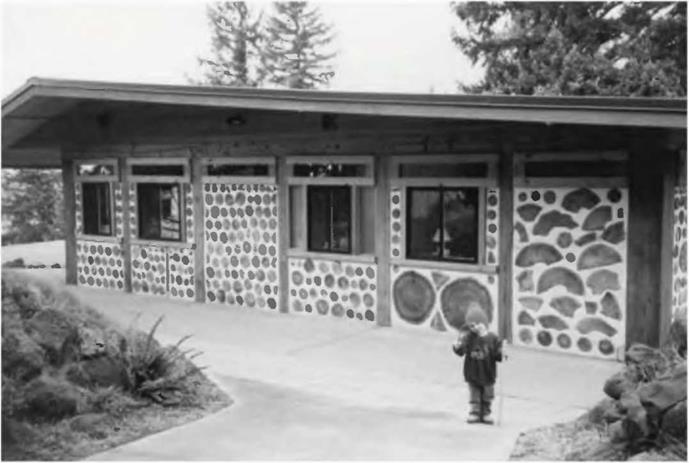 Fig. 4.62: The Zinni’s completed home, with cordwood infilling.
Fig. 4.62: The Zinni’s completed home, with cordwood infilling.
The trusses hove two different pitches on their top chords. Young Sage Zinni looks like a leprechaun next to this massive structure.
Joe Zinni photo.






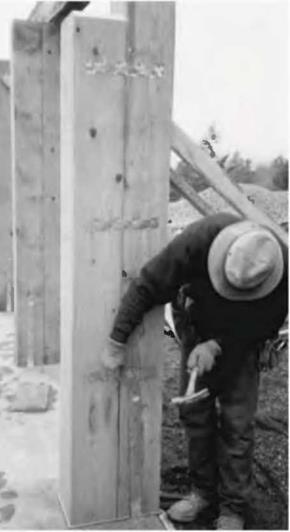
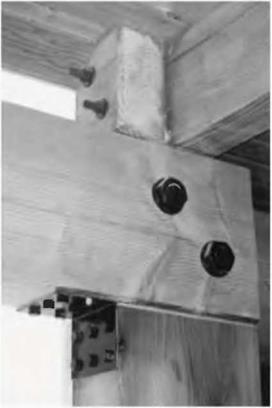
Leave a reply