HEADERS
Every opening in a wall must have a header over it. Headers must be able to carry a cumulative load and transfer it downward without warping, flexing, or pulling away from the sides of the opening. Thus headers must be sized according to the loads they carry and the distances they span. Your local building code will have the final say in sizing them.
That noted, many builders in North America use this rule of thumb when sizing headers for single-story buildings with 2×4 walls and a 30-lb. live load on the roof: The nominal depth a 4 x header in inches equals the span in feet of the opening. For example, if a builder uses No. 1 grade Douglas fir on edge, its spans look like this:
|
Douglas Fir Header Spans |
|
|
HEADER SIZE (in.) |
SPAN (ft.) |
|
4×4 |
4 |
|
4×6 |
6 |
|
4×8 |
8 |
|
4×10 |
10 |
|
4×12 |
12 |
Oversizing headers. Span tables establish minimum requirements. In the field, however, experienced builders routinely oversize headers—using 4x12s to span all openings, interior and exterior. This is a considerable overkill, say, for a 4-ft.-wide window. But it has important advantages:
► Same-size headers ensure that the tops of most exterior openings will be at the same height, which is aesthetically pleasant.
► The additional cost of using an oversize beam is more than offset by the peace of mind it brings. That is, there won’t be any cracks in finish surfaces caused by undersize beams.
► The reasons for using a 4×10 or 4×12 for a partition are equally compelling. Should a nonbearing partition become point-loaded
because of structural shifts, its header should bear the additional load easily.
► Even in nonbearing walls, the header is the weakest point, structurally. Each time you shut a door, you compress the air in the room causing the wall to flex. The more solid wood you’ve got to nail to, the stronger the connection. (Code requires at least five 16d nails through-nailed into each end of a header.)
► But the most compelling reason is time. Cutting an oversize header from solid stock is far quicker than cutting and laminating two pieces of 2x lumber to a i^-in.-thick plywood core. (The 12-in. core makes the whole package exactly 312 in. thick, the width of a nominal 2×4.) You also save time because you don’t need to cut dragon’s teeth, the term pros use for cripple studs between a header and the top plate.
After marking the top and bottom plates, and cutting full-length studs, start assembling the wall. Place the plates on edge, roughly a wall height apart. Then insert the studs on edge between them. Again, use straight studs at wall ends and cabinet locations; elsewhere, place slightly bowed studs crown (bow) up so that stud ends will rest on the deck when it’s time to nail them to the wall plates.
Nailing studs. Position studs to the squared marks along the plates. Then end-nail studs through the sole plate, using two 16d common nails at each end. Space nails h in. to 1 in. from the edge of the plate. If you stand on the stud as you nail it, it will stay put. As you nail, be sure that stud and plate edges are flush, or the resultant wall plane won’t be flat. When you’ve nailed all studs to the sole plate, nail the top plate. Important: If the sole plate will sit on concrete, it should be pressure-treated lumber or a naturally rot-resistant wood such as redwood. Moreover, all nails set into redwood or pressure-treated

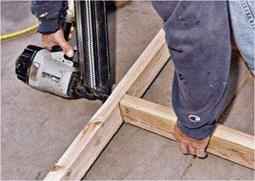
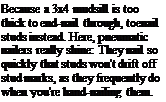
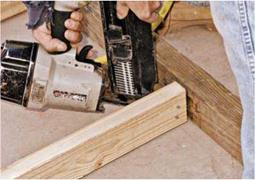
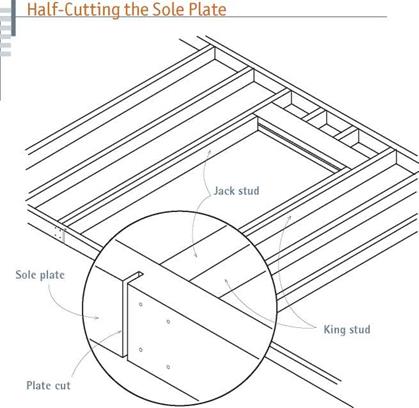

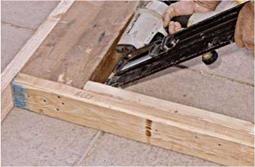 |
plates must be galvanized so they won’t be corroded by chemicals in the wood.
Framing the rough opening. After cutting the header, end-nail the king studs (through the plates), on both sides of the RO. If you’re installing a full-height header such as a 4×12, insert the header between the king studs and nail down through the top plate into the header, to draw it tight to the plate. Then nail through the king studs into the ends of the header, using at least five nails per end. Next, to determine the length of the jack studs, measure from the underside of the header to the top of the sole plate. Cut the jack studs slightly long; tap them into place; and face-nail them to the king studs, making sure their edges are flush.
If the header requires cripple studs between it and the top plate, install king studs, then jack studs, then the header. Holding the header tight to the top of the jack studs, nail through the king studs into header ends. If the header is laminated from pieces of 2x lumber, each piece should get two or three nails per end. Then cut and toenail the cripple studs that run between the top of the header and the top plate. If you’re framing a rough opening for a door, you’re done.
However, if you’re framing a rough opening for a window, your final steps will be leveling and toenailing the sills (also called saddles) to jack studs and then nailing cripple studs between the sills and the sole plate. Again, space cripples according to the 16-in. on-center markings along the plates.
Leaving the sole uncut. You’re now ready to tilt up the assembled wall. Note, however, that sole plates haven’t yet been cut and removed within door ROs, and for good reason: It’s far easier to raise a wall if its sole plate is continuous. Thus cut only halfway through the sole plate while it’s flat on the deck, as shown in "Half-Cutting the Sole Plate.” Finish the cut once the wall is up and nailed down.






Leave a reply