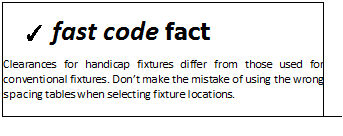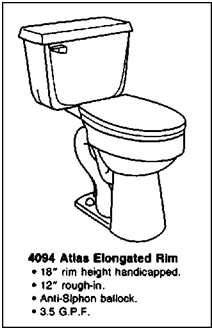FACILITIES FOR HANDICAP TOILETS
Let’s talk about the facilities for handicap toilets (Fig. 10.8). When a handicap toilet is installed in a privacy compartment, the minimum net clear opening for the compartment must be at least 32 inches wide. The door of the
compartment must swing out, away from the toilet. The width of such a compartment should be 36 inches, with a depth of 60 inches. Unlike a standard toilet where the side clearance is 15 inches, handicap toilets require a side distance of 18 inches.

 |
Grab bars must be installed at a height of no less than 33 inches and no more than 36 inches above the finished floor. The bars must have a minimum length of 42 inches. They must be mounted on both sides of the compartment. When the bars are mounted, they must be mounted a maximum of 12 inches from the rear wall and extend a minimum of 54 inches from the rear wall. A rear grab bar, of at least 36 inches in length, must also be installed. This grab bar must be no more than 6 inches from the closest sidewall and extend a minimum of 24 inches beyond the centerline of the toilet away from the closest sidewall.
Toilets approved for handicap installations must be higher than a normal toilet. Most of them are 18 inches tall, but the allowable range is anything between 16 and 20 inches above the finished floor. Rules for single-occupant arrangements vary a little from commercial installations. As always, check your local plumbing code for exact regulations in your region.






Leave a reply