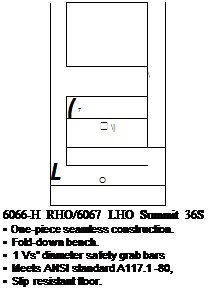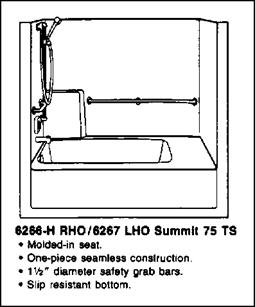BATHING UNITS
Bathing units for handicap use are required to be equipped with grab bars.
Bathtubs and showers for handicap use are often different in size and equipment from what you would find in a standard fixture (Fig. 10.10, Fig. 10.11).
The minimum clear space in front of a bathing unit is 30 inches from the edge of the enclosure away from the unit and 48 inches wide. If a situation exists where a bathing unit is not accessible from the side, the clear space in front of the unit must be increased to a minimum of 48 inches. Faucets for showers and bathtubs must be equipped with a hand-held shower. The hose for these showers must be a minimum of 60 inches in length. The faucets must be able to be opened and closed with a maximum force of five pounds.
Grab bars are required in handicap bathing units. Diameters and widths of grab bars must be a minimum of 1.25 inches and a maximum of 1.5 inches. The bars must be spaced 1.5 inches from the wall. It is not allowable for the bars to rotate. All bars used must be approved for the intended use.
|
FIGURE 10.10 ■ Handicap bathtub. (Courtesy of McGraw-Hill) |
 |
FIGURE 10.11 ■ Handicap shower.
(Courtesy of McGraw-Hill)







Leave a reply